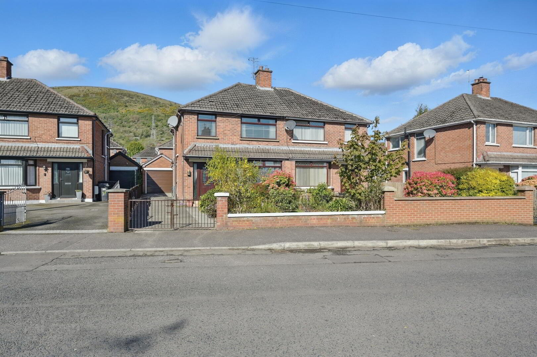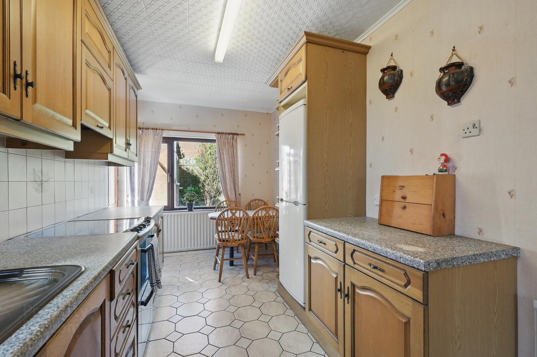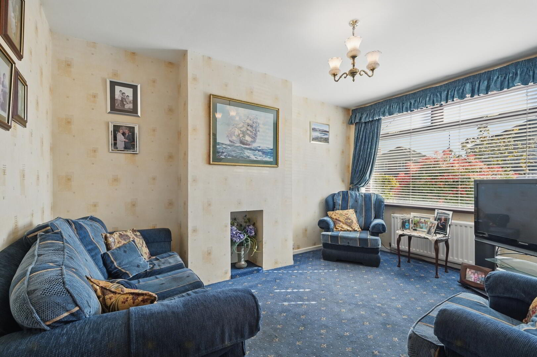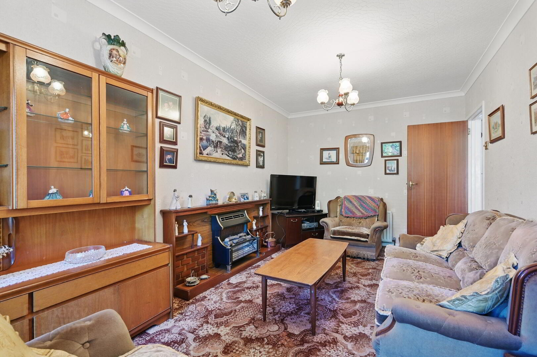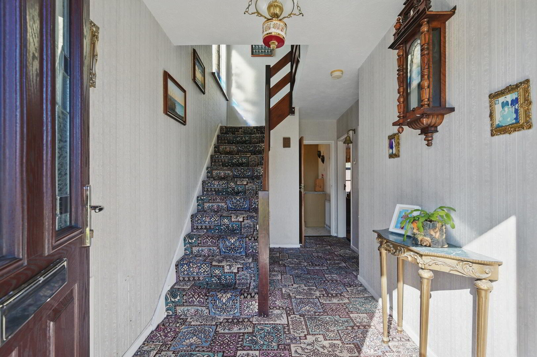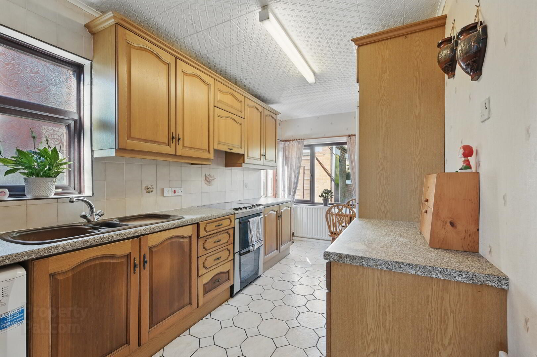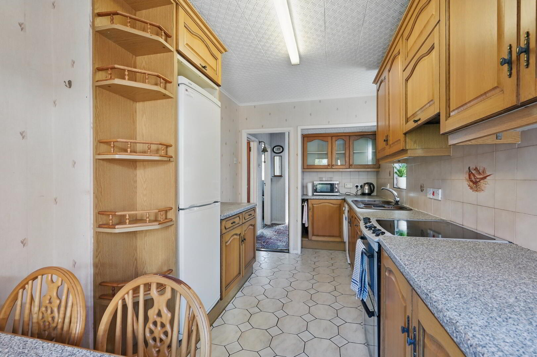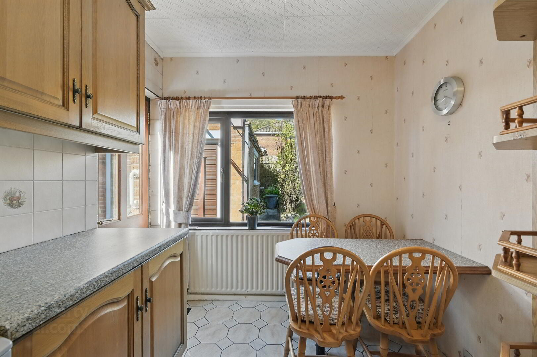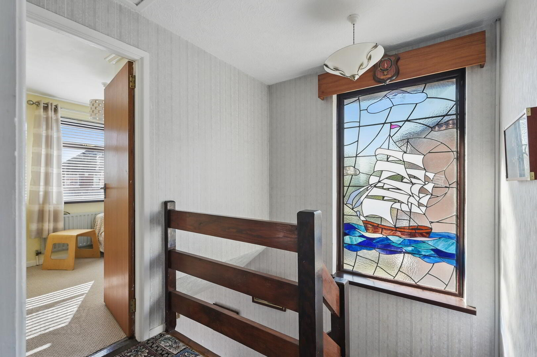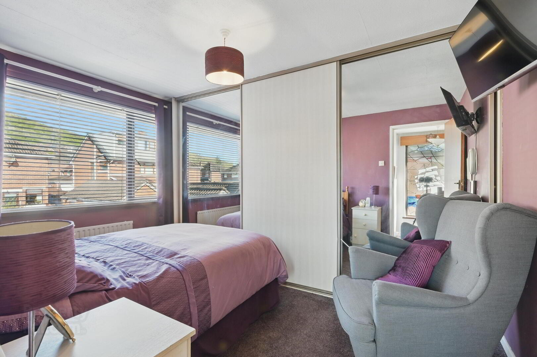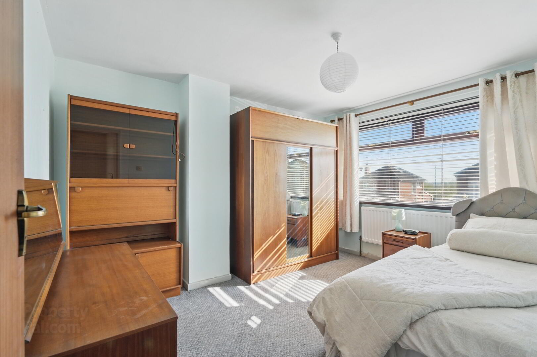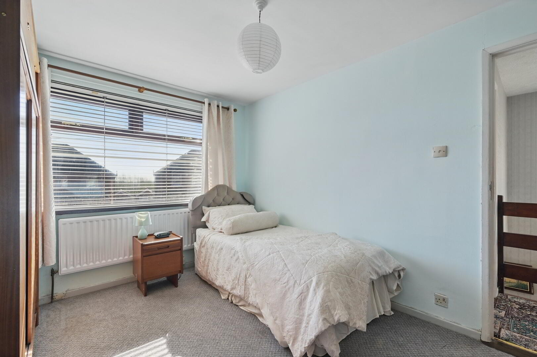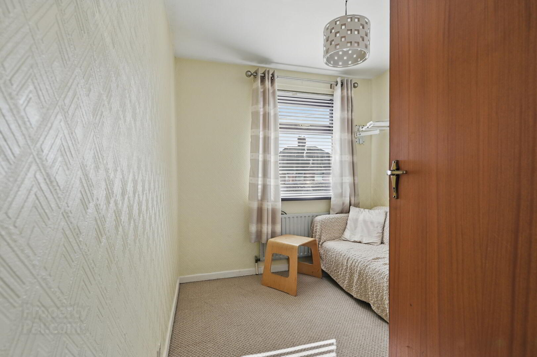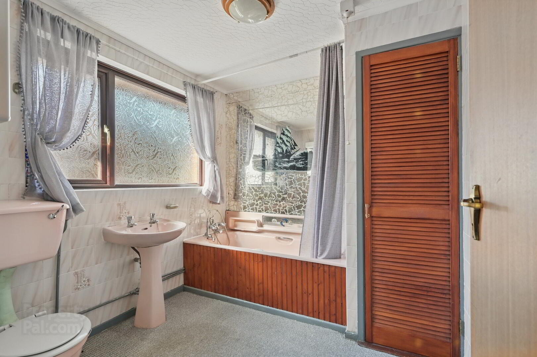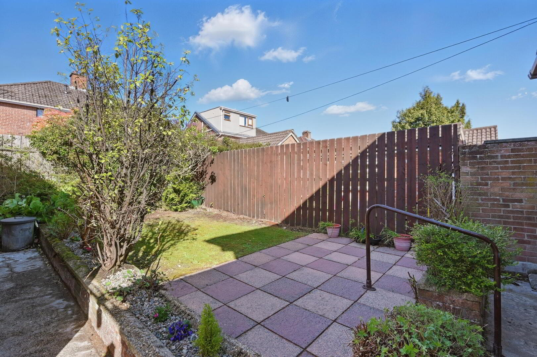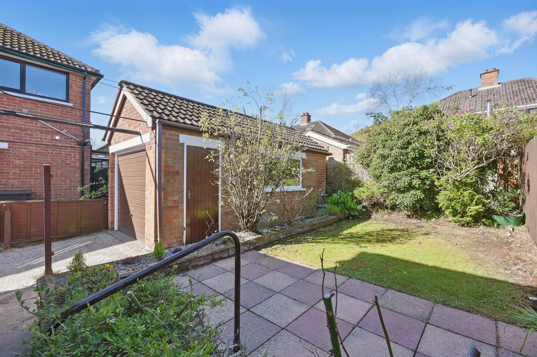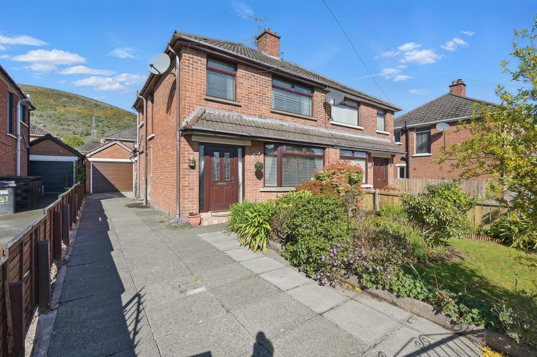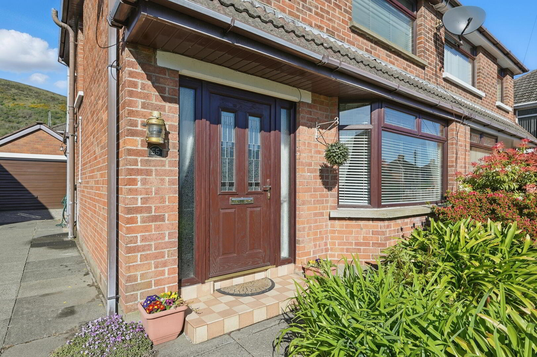55 Lyndhurst Park,
Belfast, BT13 3PG
3 Bed Semi-detached House
Offers Around £194,950
3 Bedrooms
1 Bathroom
2 Receptions
Property Overview
Status
For Sale
Style
Semi-detached House
Bedrooms
3
Bathrooms
1
Receptions
2
Property Features
Tenure
Not Provided
Energy Rating
Heating
Oil
Broadband
*³
Property Financials
Price
Offers Around £194,950
Stamp Duty
Rates
£959.30 pa*¹
Typical Mortgage
Legal Calculator
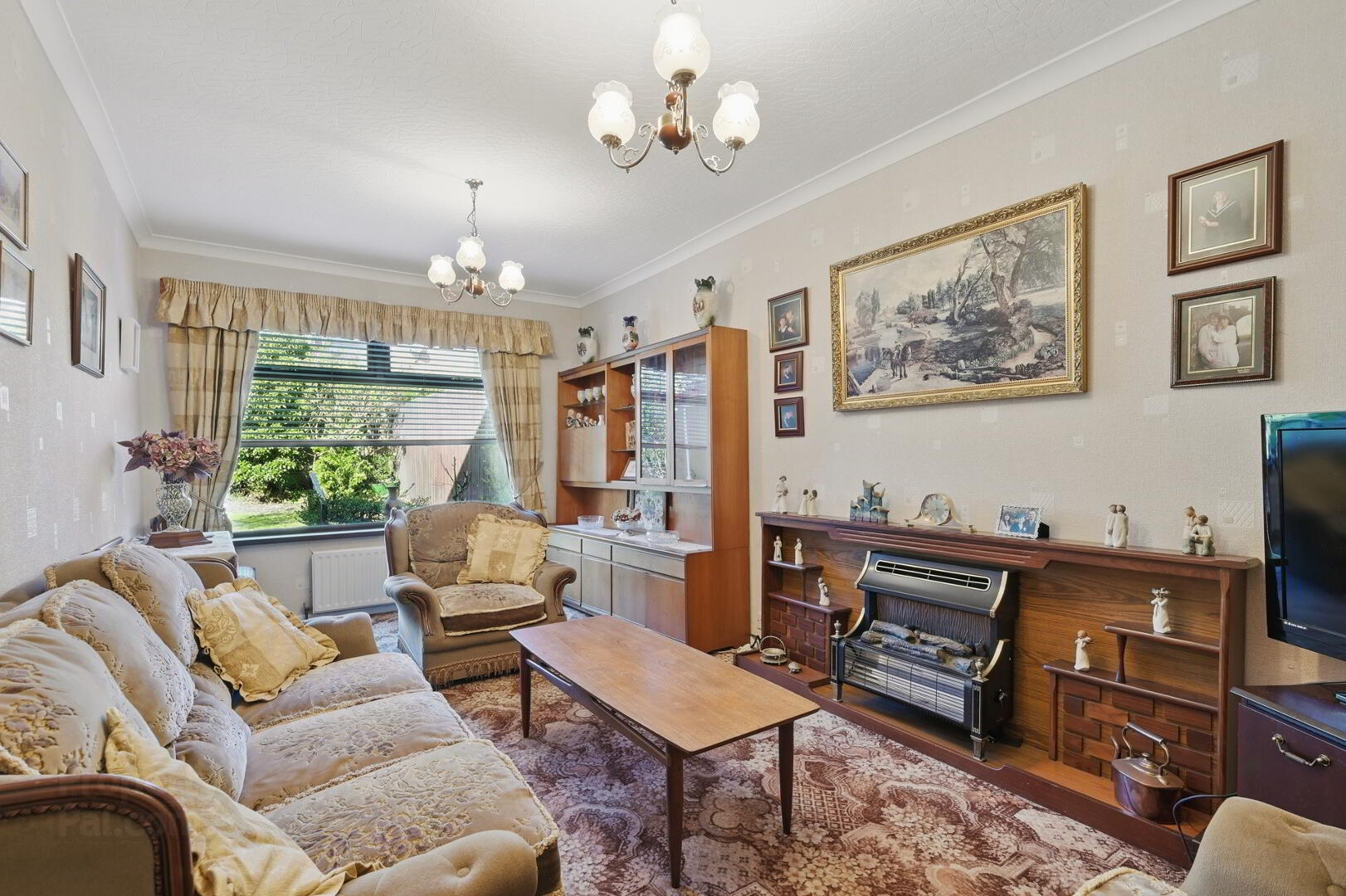
* BAY FRONTED SEMI DETACHED
* 2 EXCELLENT SIZED LOUNGE AND EXTENDED RECEPTION ROOM
* EXTENDED KITCHEN AND INFORMAL DINING AREA
* DELUXE BATHROOM SUITE
* OIL FIRED CENTRAL HEATING
Description:
This charming 3 Bedroom Semi Detached villa is conveniently located within the much sought after, residential area of Lyndhurst, just off the Ballygomartin Road.
The home retains much of its original character with an open fireplace yet it is suited to a contemporary family life thanks to its flexible accommodation which has been significantly extended over the years.
On entering the welcoming, bright hallway that leads way to a continuance of respective rooms, Internally the accommodation is presented with neutral interiors. Is of good size throughout with two extensions to the rear Reception room and the extended Kitchen/informal dining area.
Having the added space across two floors this is a family home that offers excellent versatility.
The ground floor comprises of a traditional country-style kitchen with a range of high and low wood effect units, laminated work tops and a built-in oven and hob with a matching cooker hood, allowing for, ample storage.
There is also a well-appointed lounge with an impressive open fireplace with a Bay window and to the rear there is a separate extended reception room with an impressive picture window that overlooks the private rear Garden.
On the first-floor landing, what cannot go un notice is this magnificent, presentation and array of colour from the lead light window that overwhelms the first floor with a display of natural light that penetrates through this outstanding piece of artistic production.
Furthermore, there are Three generous sized Bedrooms with Master bedroom and a further two bedrooms, with the rear bedroom fitted with built in mirror robes and adjacent to a family bathroom.
The first-floor family Bathroom consist on a white suite with a shower over the bath with a matching shower screen, low flush wc and wash hand basin.
Outside The property is situated on a quiet residential road, with a low-maintenance gardens to the front and rear, mostly laid to lawn, bordered by mature shrubs with a paved patio for outdoor seating.
This intimate garden also provides pleasant views of the Blackmountain, which is a short walk away. The main Ballygomatin Road is minutes away offering a main Bus route into Belfast City centre as well as close to the arterial Motorways of the M1 and M2 with the added advantage of the Westlink . The local leading schools are within walking distance or a short bus ride away, large Tesco supermarket, as well as the Royal and Mater hospitals.
This property further benefits from Upvc Double Glazing, Oil fire central heating and the opportunity to purchase a" chain free" property forthwith.
Accommodation
ENTRANCE HALL
Georgian style panelled front door with hardwood, double glazed fanlight over. Stairwell to first floor. Feature height ceiling, continuing throughout remainder of home. Under stairs storage.
LOUNGE:
Dual aspect windows. Bay window to front elevation. Open Fireplace
EXTENDED KITCHEN/SNUG/BREAKFAST AREA
Modern fitted kitchen with range of high and low level storage units with Glass display cabinets and contrasting, melamine work surface. Colour coded 1.5 bowl sink unit. Free standing cooker space with matching cooker hood. Fridge freezer space. Plumbed and space for washing machine. Splash back tiling to walls. Decorative Tiled floor. Breakfast/Snug area with built in breakfast bar.
FIRST FLOOR
LANDING:
Bespoke decorative stain glass window, vibrant colours creating a combination and a stunning handcrafted of fusion. Access to roof space
PRINCIPAL BEDROOM:
Wall to wall fitted wardrobes in mirror and glass with panelled sliding doors.
BEDROOM 2:
BEDROOM 3:
DELUXE BATHROOM:
Colour three piece suite comprising panelled bath with over the bath shower attachment, low flush wc with matching wash hand basin. Wall to wall coordinating wall tiling. Built in shelved storage/copper cylinder.
EXTERNAL:
Detached Garage: power point and lighting. Boiler housing.
Generous sized private driveway area finished in paved tiling. Front lawn in raised bedding and hedging
Fully enclosed rear garden finished in lawn, paved patio area and raised bedding. Oil tank.
IMPORTANT NOTE TO ALL POTENTIAL PURCHASERS:
Please note that we have not tested the services or systems in this property. Purchasers should make/commission their own inspections if they feel it is necessary.


