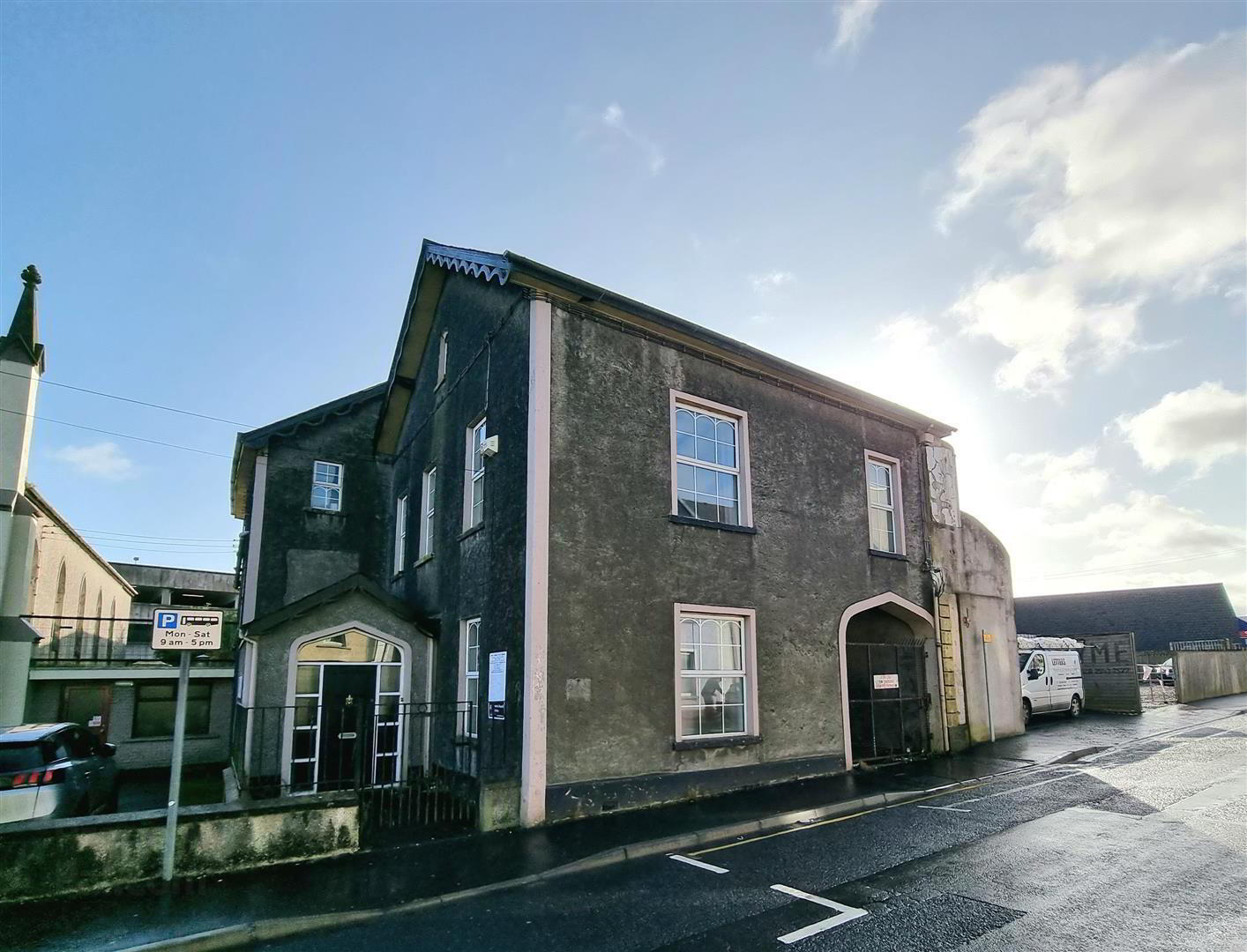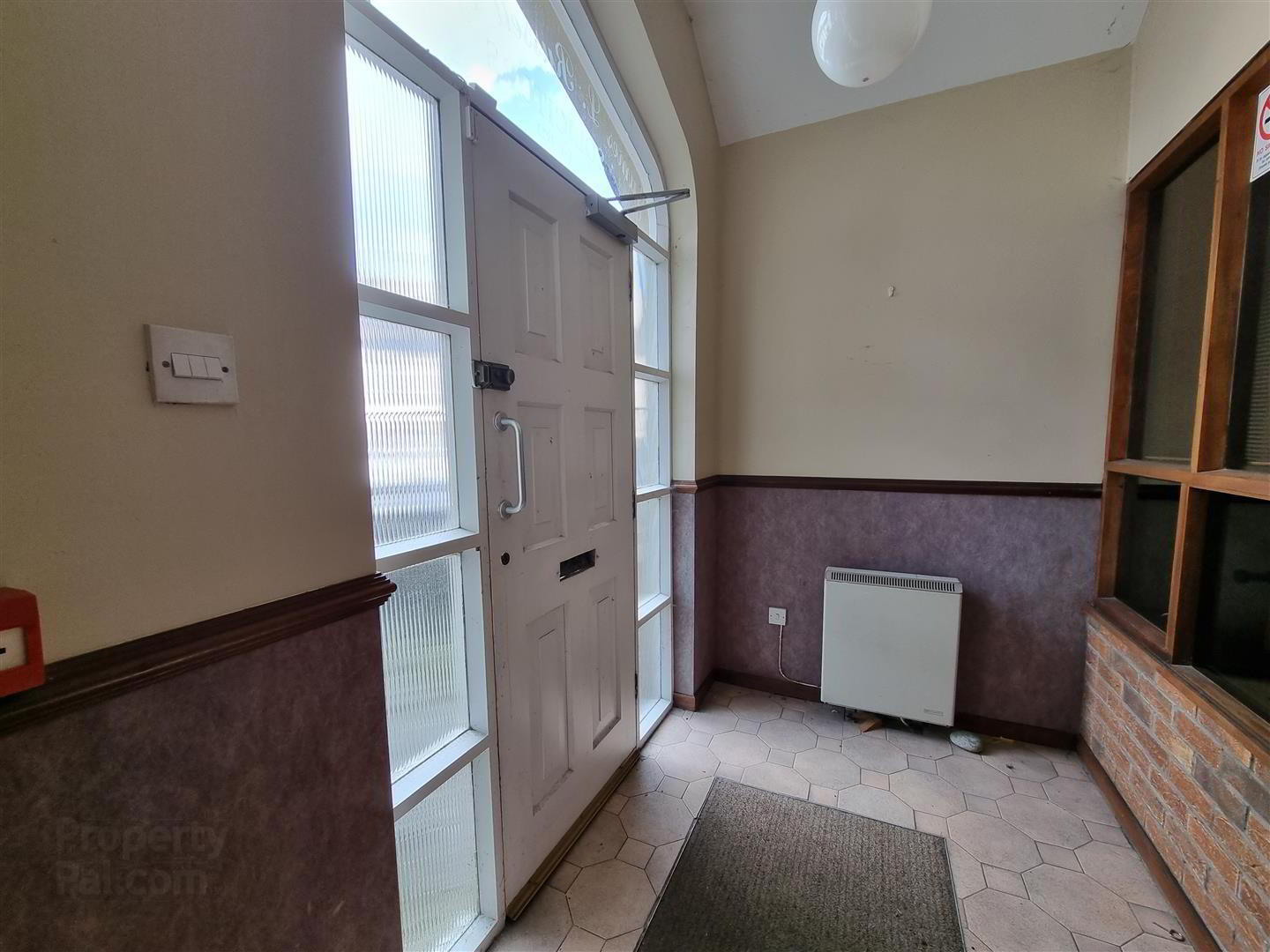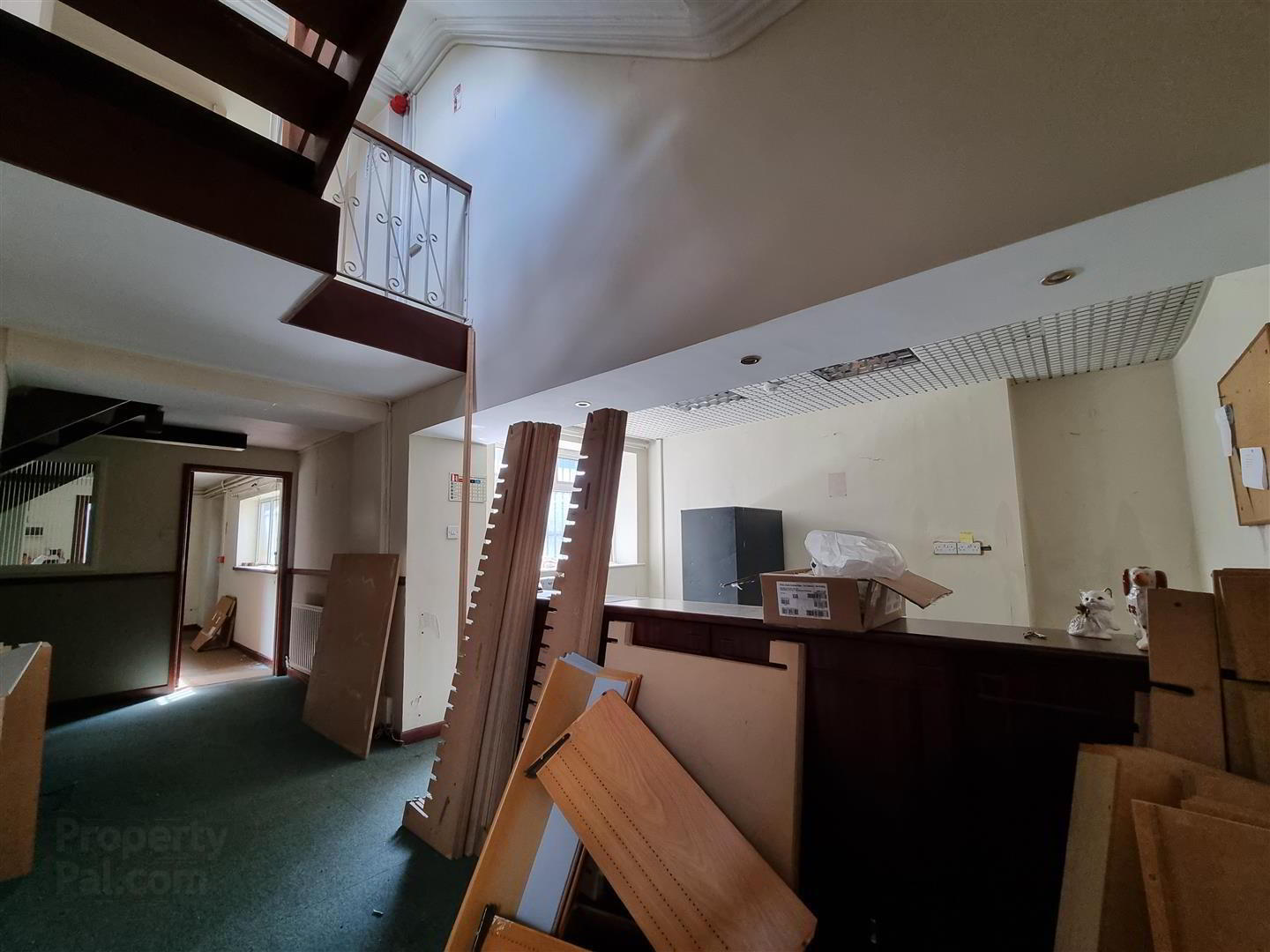


55 High Street,
Ballymena, BT43 6DT
Commercial Property
Offers Around £99,950
Property Overview
Status
For Sale
Style
Commercial Property
Property Features
Energy Rating
Property Financials
Price
Offers Around £99,950
Property Engagement
Views Last 7 Days
95
Views Last 30 Days
471
Views All Time
8,371

Features
- Spacious commercial office building in Ballymena town centre
- Excellent frontage to High Street
- Circa 3,000 sq ft of accommodation set over four floors
- Located with in easy walking distance of the tower centre
- Oil fired heating system
- Enclosed rear yard
- Development potential
Priced to reflect the need for modernisation, this spacious office accommodation offers potential purchasers a worthwhile project in an excellent location.
The building may also lend itself well to redevelopment, subject to the relevant statutory approvals.
- Accommodation (Dimensions and Areas are Approx.)
- Ground Floor
- Entrance Hall 2.51 x 1.68 (8'2" x 5'6")
- Hardwood front door with side lights. Tiled floor.
- Main Reception 4.76 x 4.11 (15'7" x 13'5")
- Waiting Room 2.5 x 2.7 (8'2" x 8'10")
- In an open plan with the main reception area
- Front Office 4.97 x 3.9 (max) (16'3" x 12'9" (max))
- Hall 4.89 x 2.0 (16'0" x 6'6")
- Office 2 4.68 x 3.7 (15'4" x 12'1")
- External Door
- Walk in Safe/Strong Room
- Separate W/C 1.57 x 0.99 (5'1" x 3'2")
- Fitted with a W/C and wash hand basin.
- First Floor
- Landing
- Built in Cupboard
- Office 3.9 x 2.69 (12'9" x 8'9")
- Office 4.18 x 2.76 (13'8" x 9'0")
- Office (Front) 4.73 x 3.87 (15'6" x 12'8")
- Kitchen 2.99 x 2.57 (9'9" x 8'5")
- Office 3.97 x 2.86 (max) (13'0" x 9'4" (max))
- Built in storage cupboard
- Office 3.0 x 2.68 (9'10" x 8'9")
- Second Floor
- Landing
- Separate W/C 3.13 x 0.96 (10'3" x 3'1")
- Fitted with a W/C and wash hand basin
- Office 4.4 x 2.57 (14'5" x 8'5")
- Office 5.65 (18'6")
- Third Floor
- Landing
- Store 4.85 x 2.35 (15'10" x 7'8")
- Store 2.7 x 2.08 (8'10" x 6'9")
- Store 5.42 x 2.76 (17'9" x 9'0")
- Outside
- Enclosed yard to the rear with gated pedestrian access from High Street.



