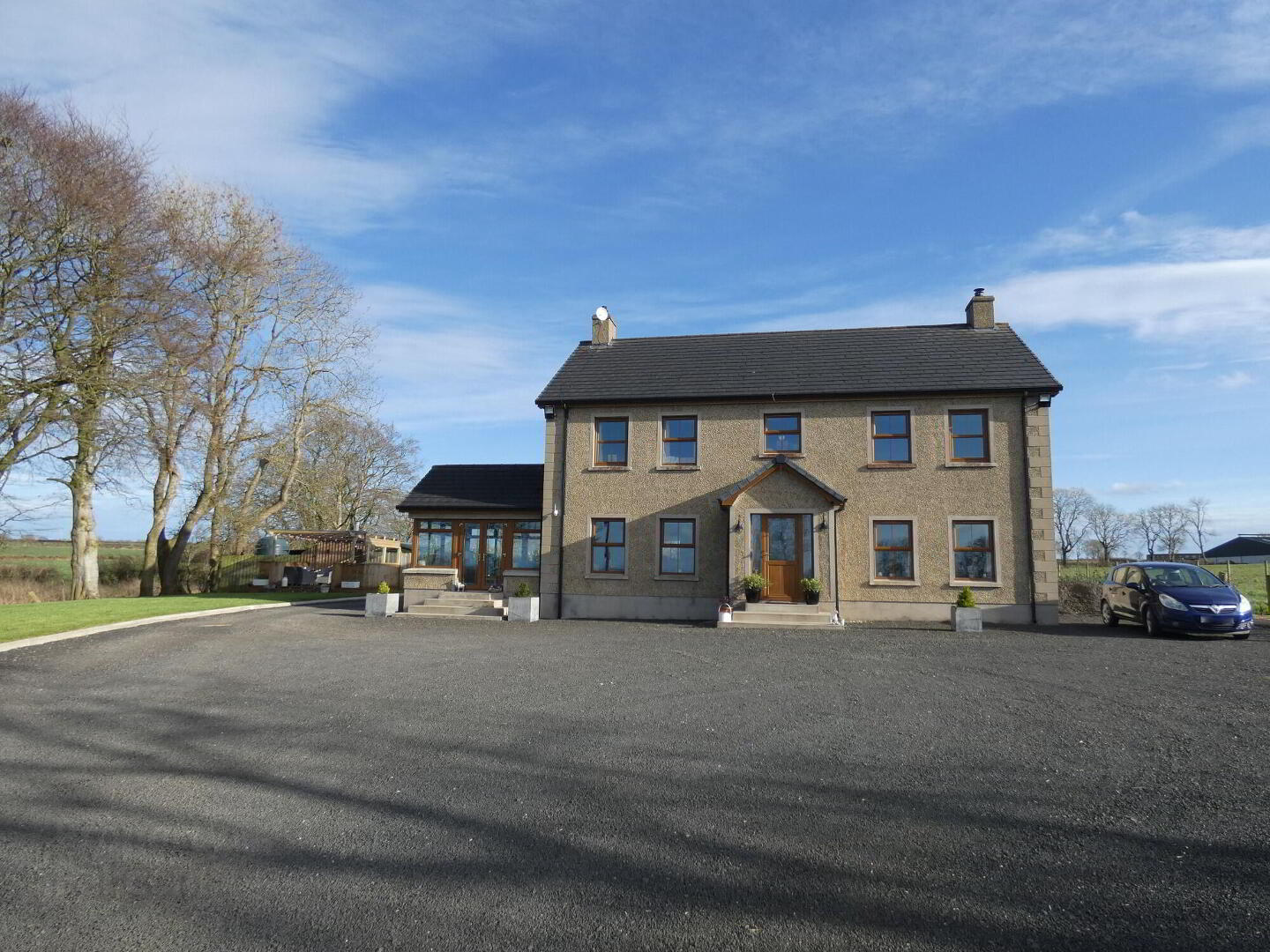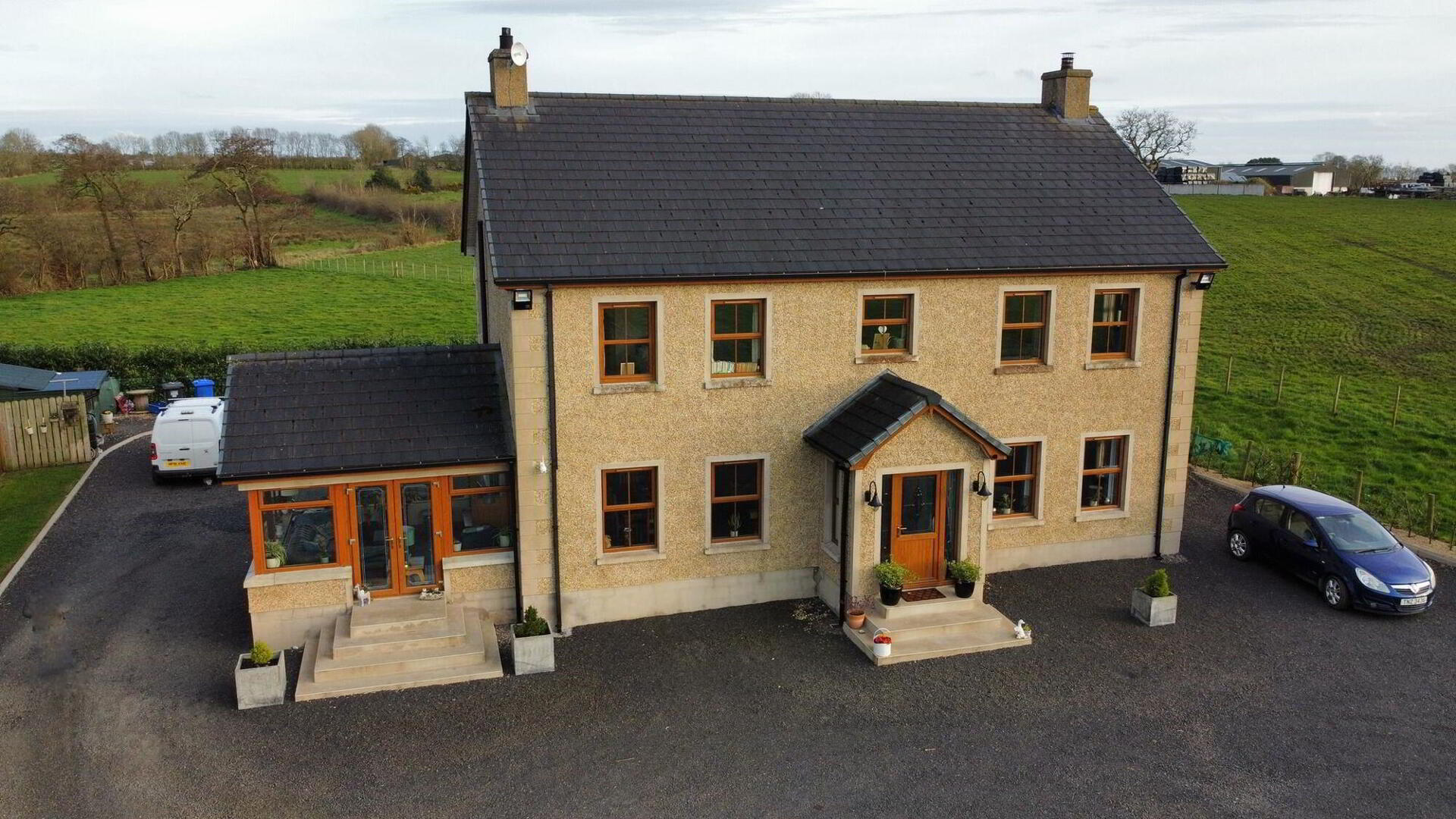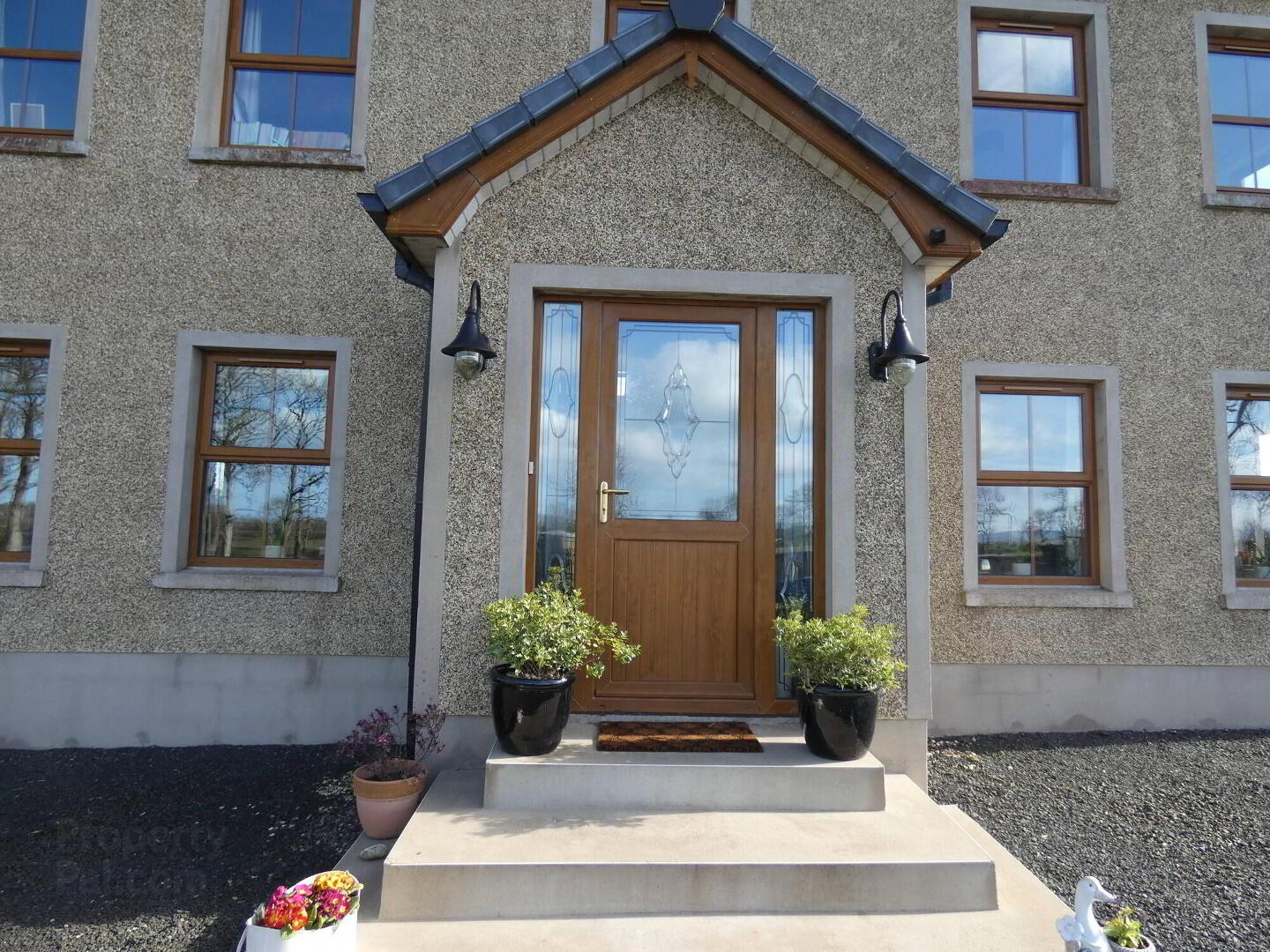


55 Drumskea Road,
Ballymoney, BT53 7JD
5 Bed Detached House
Sale agreed
5 Bedrooms
3 Receptions
Property Overview
Status
Sale Agreed
Style
Detached House
Bedrooms
5
Receptions
3
Property Features
Tenure
Not Provided
Energy Rating
Heating
Oil
Broadband
*³
Property Financials
Price
Last listed at Offers Around £379,000
Rates
£1,960.80 pa*¹
Property Engagement
Views Last 7 Days
17
Views Last 30 Days
85
Views All Time
9,892

Features
- Upvc double glazed windows.
- Security cameras in hallway and to the front and rear of the property.
- Oil fired heating (underfloor heating on the ground floor).
- The property is very well presented and in excellent decorative order throughout.
- Spacious 5 bedroom (2 of the bedrooms have a Jack & Jill ensuite), 3 ½ reception room well proportioned living accommodation (The bedrooms are all double bedrooms).
- The bedrooms on the first floor all have a fire escape window.
- Set on a picturesque and spacious rural site (circa 1 1/4 acres including paddock) and approximately 1 ¼ miles from Ballymoney and its numerous amenities.
- The property has a paddock to the rear (circa 3/4 acre) with a separate access and is suitable for a range of uses.
- Wired for burglar alarm.
- Conveniently located to main commuting routes to Coleraine, Ballymena and further afield.
We are delighted to offer for sale this impressive modern 5 bedroom (2 of the bedrooms have a Jack & Jill ensuite), 3 1/2 reception room detached rural property with office/study together with paddock (separate entrance) conveniently located approximately 1 1/4 miles from Ballymoney and its numerous amenities.
The property is in excellent decorative order throughout and provides spacious well proportioned living accommodation suitable for todays modern lifestyles in this very well presented property. In addition the property benefits from having Upvc double glazed windows and has oil fired heating (underfloor heating on the ground floor).
Externally the property is set in a spacious site (circa 1/2 acre) with entrance pillars and gates leading to a spacious stoned driveway with parking areas to the front, side and rear. There is also a garden area in lawn to the side of the property with a delightful line of trees. In addition there is a separate access to a paddock (circa 3/4 acre) to the rear of the property in this peaceful and picturesque rural setting.
The property is also located a short distance to many tourist attractions including The Dark Hedges (Game of Thrones fame), The Bushmills Distillery, The Giants Causeway and the North Antrim Coast with its numerous golf courses and beaches.
We as selling agents highly recommend an early internal inspection to fully appreciate the quality, location and accommodation of this impressive rural family home.
- Reception Hall
- With tiled floor, coved ceiling, ceiling downlights and telephone point. Oak open tread staircase to first floor.
- Lounge
- 5.66m x 3.96m (18'7 x 13'0)
With attractive corner brick fireplace, slate hearth, wooden mantle, wood burning stove, oak wooden floor, coved ceiling and centre piece, double aspect windows. - Feature Kitchen/Dinette
- 7.87m x 5.05m (25'10 x 16'7)
With an attractive range of oak eye and low level units including Rayburn oil fired range (heats radiators and water) with oven, warming compartment and 2 hotplates, extractor fan, feature brick surround and oak mantle, plumbed for an American Style fridge/freezer, Belfast type sink with mixer taps, integrated dishwasher, wine rack, basket drawers, window pelmets, part tiled walls, tiled floor, breakfast bar with circular stainless steel sink unit with mixer tap and storage cupboards and drawers, concealed lighting below eye level units, oak dresser unit with lighted glass display units, oak wooden sheeted ceiling, ceiling downlights, triple aspect windows, T.V. point. Double part glass panel doors to: - Sunroom
- 4.01m x 3.28m (13'2 x 10'9)
With tiled floor, french doors to exterior, vaulted oak ceiling with downlights, double radiator in addition to underfloor heating. External spotlights to sunroom soffits, T.V. point. - Bedroom 5
- 3.76m x 2.95m (12'4 x 9'8)
Gray wood affect wood laminate flooring, T.V. point. - Shower Room
- 2.51m x 1.98m (8'3 x 6'6)
With thermostatic shower, sheeted cubicle, wc, wash hand basin, extractor fan, tiled walls, tiled floor. - Study/Office
- 3.15m x 1.91m (10'4 x 6'3)
Tiled floor, shelving. - Rear Porch
- Tiled floor, ceiling downlights.
- Utility Room
- 2.77m x 1.83m (9'1 x 6'0)
With stainless steel sink unit, spacious storage cupboards including pull out double bins, plumbed for an automatic washing machine, space for tumble dryer, tiled floor, extractor fan, space for a gas cooker and wired and piped for a gas cooker. - FIRST FLOOR:
- Spacious Landing Area
- Wood laminate flooring, coved ceiling, access to roofspace storage via Slingsby type ladder.
- Bedroom 1
- 5.08m x 3.2m (16'8 x 10'6)
(Plus built in wardrobes)
With 2 built in wardrobes, grey wood effect wood laminate flooring, double aspect windows. Door to Jack & Jill ensuite with thermostatic shower, sheeted cubicle, wc, wash hand basin, touch control mirror above sink unit, extractor fan, part tiled walls, tiled floor. - Bedroom 2
- 5.13m x 3.2m (16'10 x 10'6)
(including a range of fitted wardrobes)
With grey wood effect wood laminate flooring, a range of fitted wardrobes, door to Jack & Jill ensuite. - Bedroom 3
- 5.05m x 3.96m (16'7 x 13'0)
(including fitted bedroom units)
With grey wood effect wood laminate flooring, a range of fitted bedroom units including wardrobes, overhead storage, bedside cabinets & display shelving, double aspect windows, thermostat control for first floor heating. - Bedroom 4
- 5.08m x 3.76m (16'8 x 12'4)
(including fitted bedroom units)
With grey wood effect wood laminate flooring, double aspect windows, fitted bedroom units including wardrobes and shelving. - Bathroom & wc combined
- 4.8m x 3.38m (15' 9" x 11' 1")
(including hotpress)
With fitted suite including corner bath with telephone hand shower, splashback, large shower cubicle with sliding door and splashback, wc, extractor fan, vertical wall mounted radiator, tiled floor, ceiling downlights, twin wash hand basins with splashback, touch control lighted mirror, storage cupboards and drawers.
Shelved Hotpress - EXTERIOR FEATURES
- Upvc fascia and soffits.
- Extensive stoned parking area to front and side of property.
- Boundary wall with pillars and entrance gates to the front of the property.
- Paddock to the rear of the property with separate access from the side of the property.
- Spacious garden in lawn to the side of the property with a feature line of trees.
- Barbeque area with delightful pergola seating area to side/rear of property.
- Outside lights to the front of the property.
- Security camera to the front of the property.
- Outside tap to the side/rear of the property.
- Security camera to the rear of the property.
Directions
Leave Ballymoney town centre along Castle Street and continue along past the Milltown Service Station. Take the next turn on the left onto the Finvoy Road. Continue along for approximately 1.1 miles and turn right onto the Drumslea Road. Continue along for approximately 0.6 miles and turn left along a lane. The property is located along on the left hand side.




