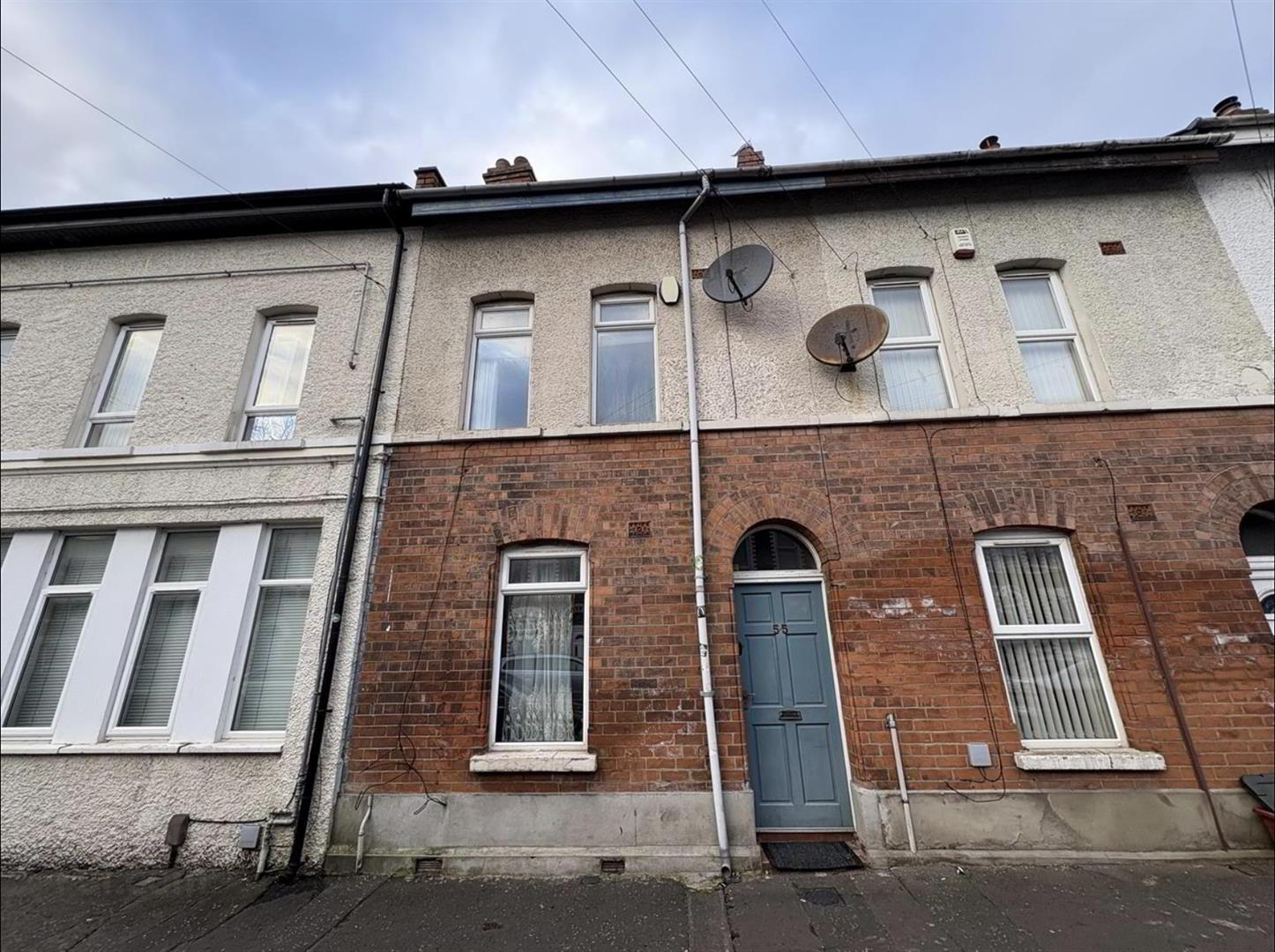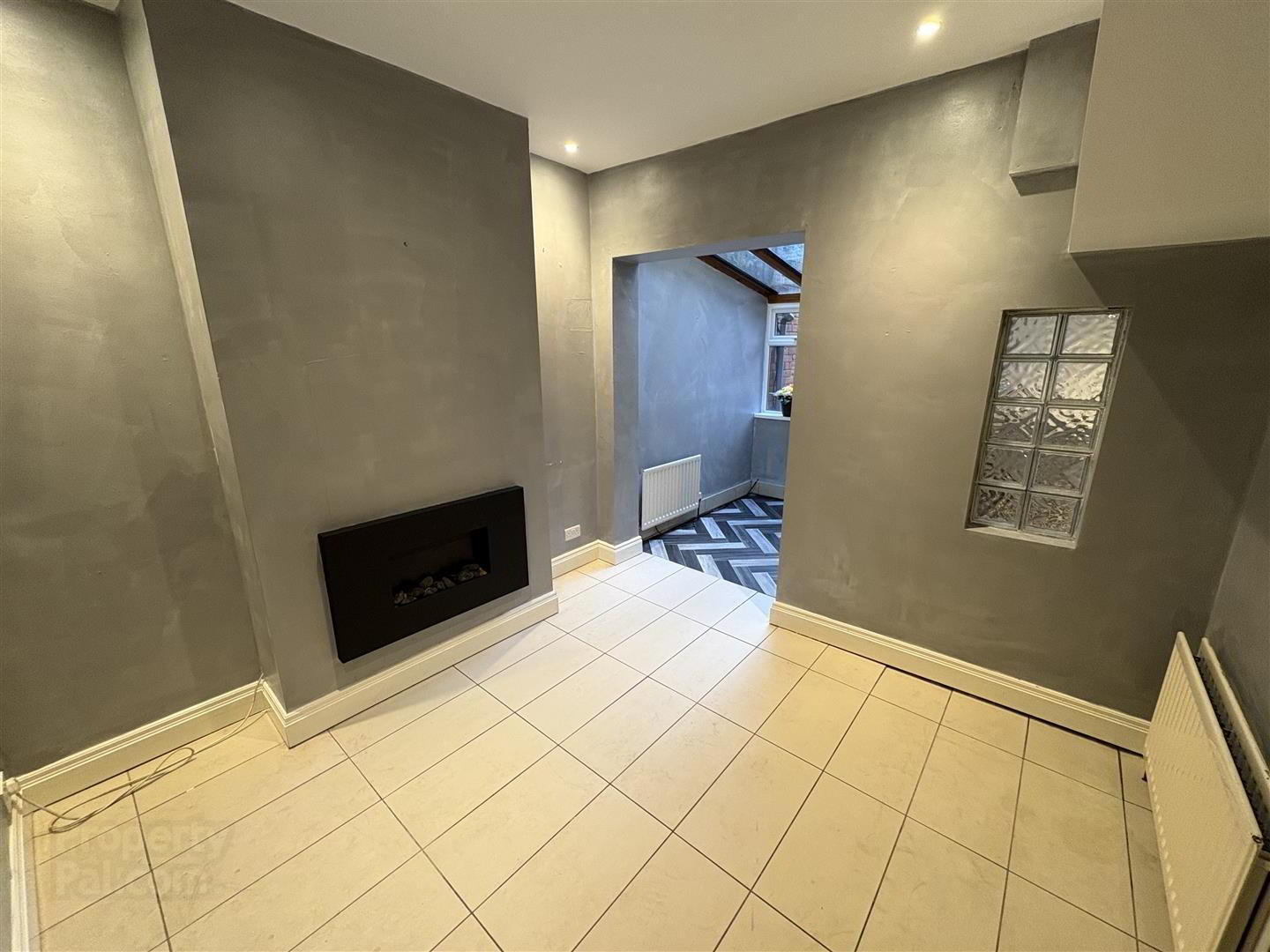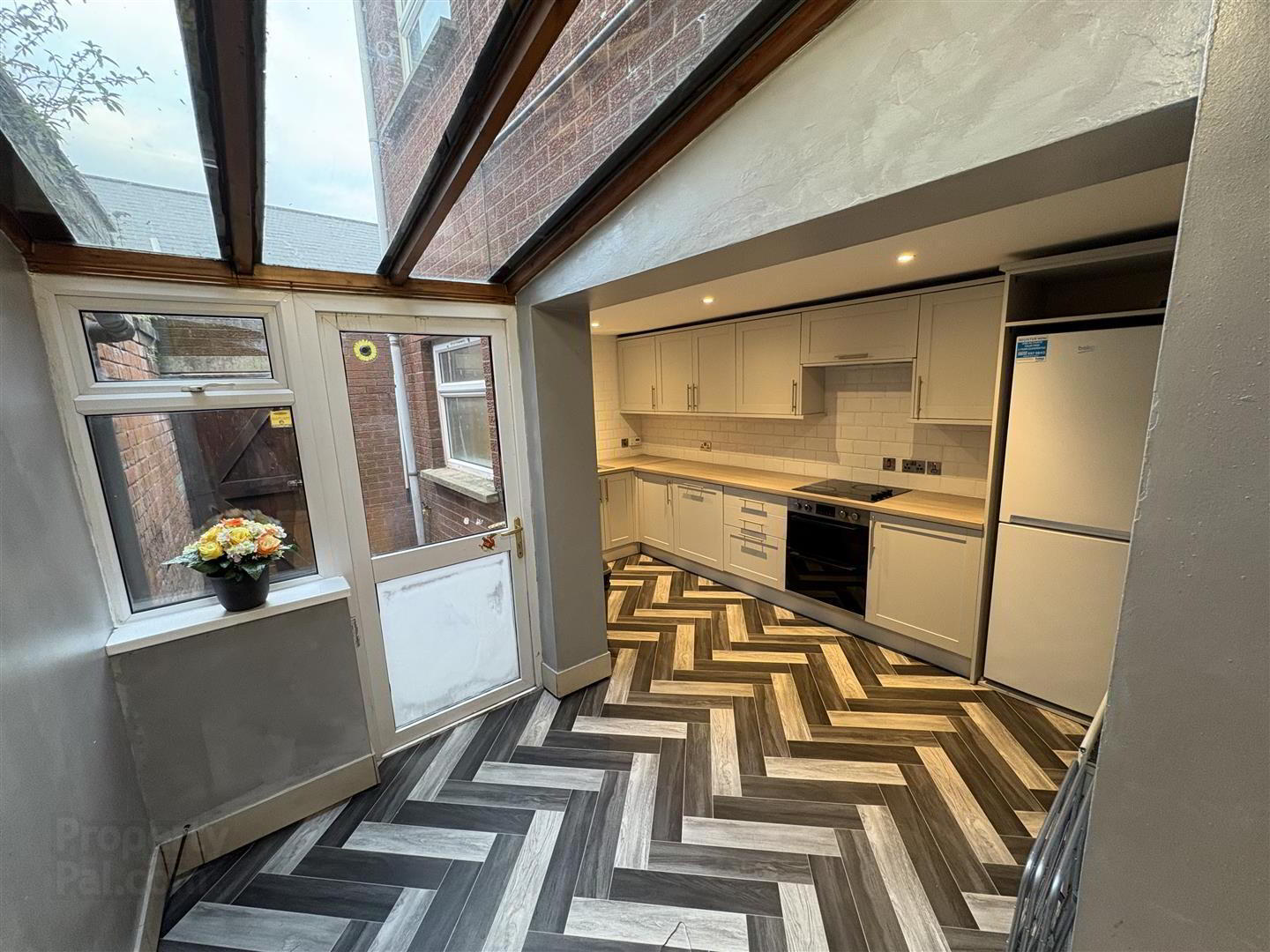


55 Donegall Avenue,
Donegal Road, Belfast, BT12 6LS
4 Bed Mid-terrace House
£1,000 per month
4 Bedrooms
1 Bathroom
2 Receptions
Property Overview
Status
To Let
Style
Mid-terrace House
Bedrooms
4
Bathrooms
1
Receptions
2
Property Features
Furnishing
Unfurnished
Energy Rating
Broadband
*³
Property Financials
Deposit
£1,000

Features
- Beautifully Presented Mid Terrace
- Spacious Lounge open to Contemporary Kitchen
- Luxury Bathroom Suite
- Four Spacious Double Bedrooms
- Gas Central Heating
- Double Glazing Throughout
- NOT HMO
**PLEASE NOTE THIS IS NOT AN HMO LICESNSED PROPERTY, AVAILABLE IMMEDIATELY**
- Entrance Hall
- Hardwood front door, ceramic tiled floor
- Lounge 10'6''(3.20m) x 10'6''(3.20m)
- Living Room 11'0''(3.35m) x 10'0''(3.05m)
- Ceramic tiled floor, feature electric fire, recessed spotlighting, open to:-
- Kitchen 14'2''(4.32m) x 13'6''(4.11m)
- Beautiful, newly installed kitchen comprising range of high and low level units, 1.5 bowl stainless steel sink unit with drainer, range of integrated appliances to include oven, hob and extractor, dishwasher, plumbed for washing machine, contempory wall tiling, ceramic tiled floor, feature glass wall. Access to rear yard.
- On The First Floor
- Bedroom 1 13'9''(4.19m) x 10'6''(3.20m)
- Bedroom 2 10'0''(3.05m) x 9'0''(2.74m)
- Bathroom
- Contemporary bathroom suite comprising low flush W.C, wall mounted wash hand basin, feature tiled bath with shower over, ceramic tiled floor
- On The Second Floor
- Bedroom 3 13'9''(4.19m) x 9'10''(3.00m)
- Recessed spot lighting.
- Bedroom 4 11'6''(3.51m) x 8'9''(2.67m)
- Velux window
- Outside
- Enclosed rear yard. Oil tank




