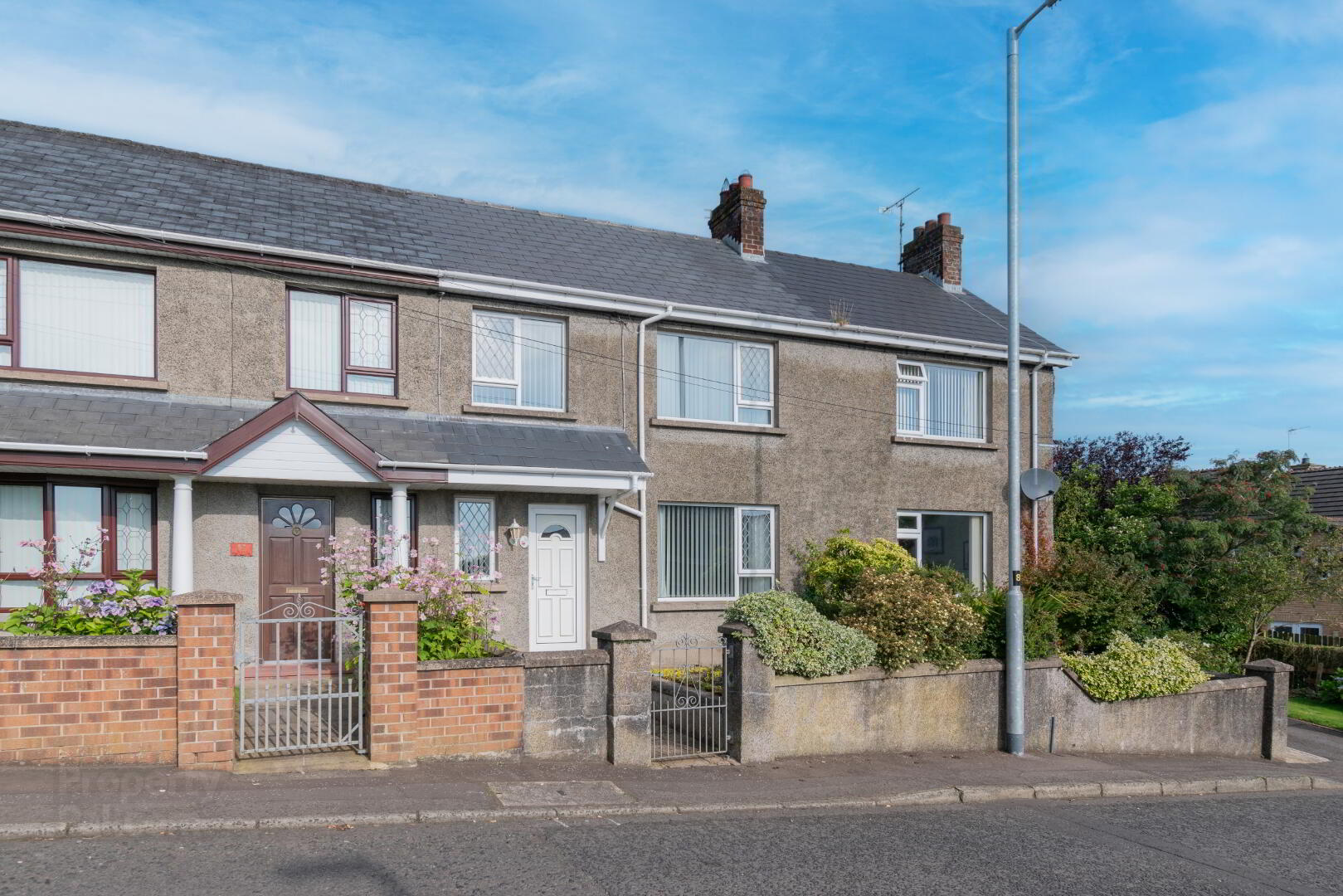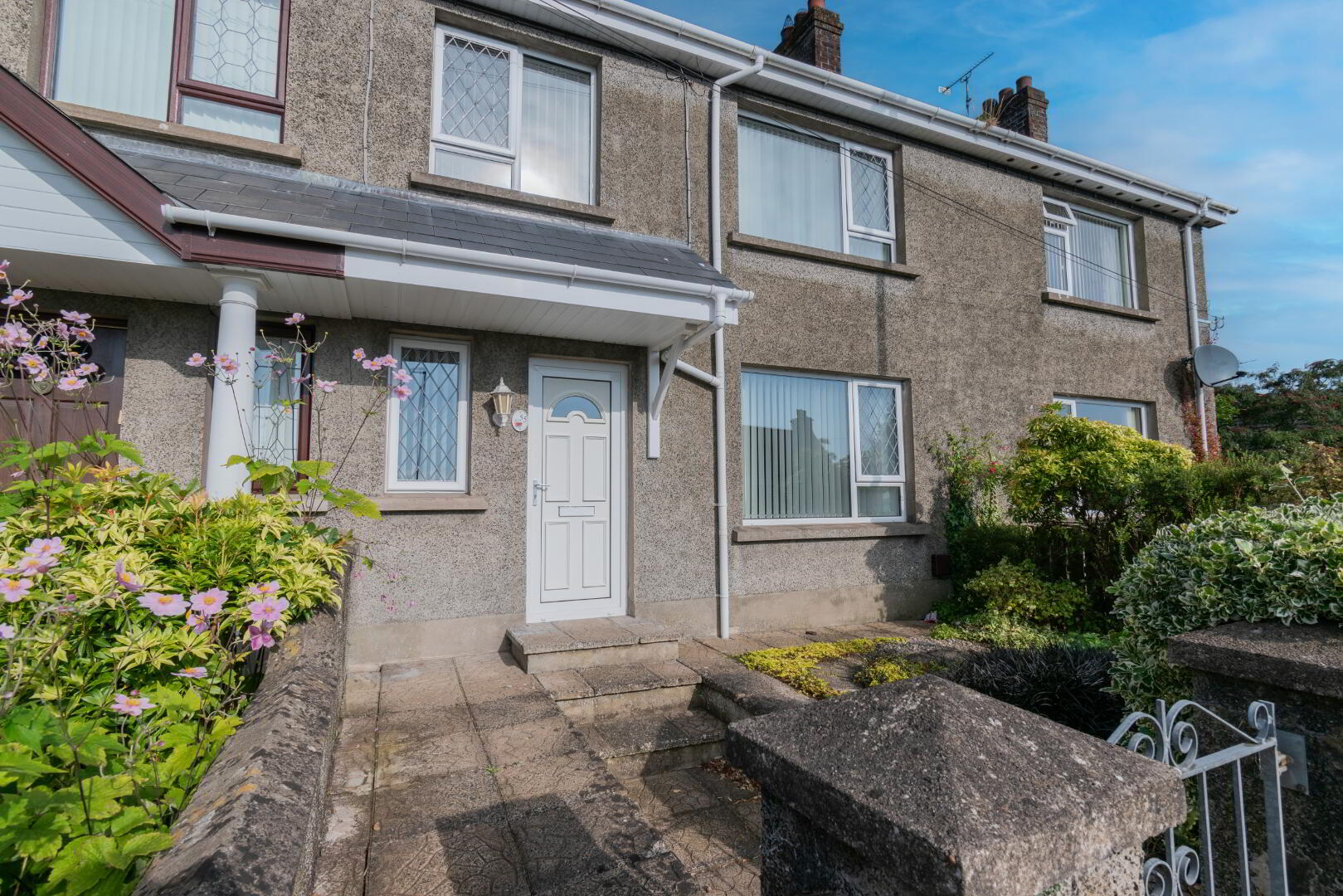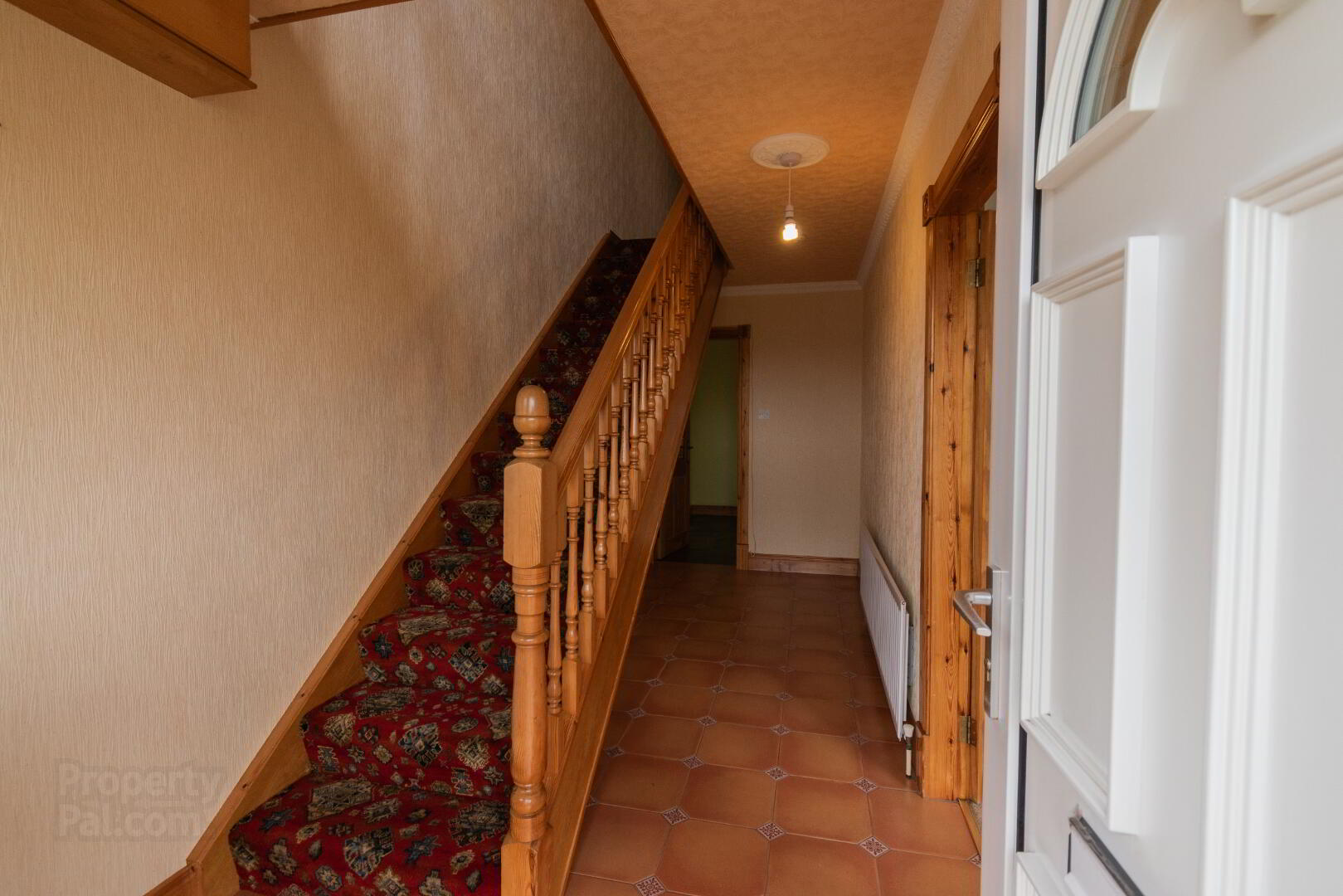


55 Church Street,
Ahoghill, Ballymena, BT42 2PA
3 Bed Mid-terrace House
Sale agreed
3 Bedrooms
1 Bathroom
2 Receptions
Property Overview
Status
Sale Agreed
Style
Mid-terrace House
Bedrooms
3
Bathrooms
1
Receptions
2
Property Features
Tenure
Not Provided
Energy Rating
Heating
Oil
Broadband
*³
Property Financials
Price
Last listed at Offers Over £105,000
Rates
£904.49 pa*¹
Property Engagement
Views Last 7 Days
24
Views Last 30 Days
107
Views All Time
3,807

Features
- Three Bed Mid Terrace House
- Two Reception Rooms
- Well Presented, Deceptive Property of c. 1050 sqft
- OFCH and uPVC DG Throughout
- Ideal Location for Amenities in Ahoghill, Galgorm, Ballymena & Surrounding Areas
- Offered on the Market with No Onward Chain
Situated moments from the heart of Ahoghill Village, we are delighted to bring 55 Church Street to the open sales market. Ideally located and well-maintained, we have no doubt this will be a popular addition to the market for the local investor, first-time-buyer and downsizers alike.
Inside, you are greeted by a bright, spacious entrance hall, living room, dining room, and kitchen to rear. Upstairs, the landing has a superb window to the front keeping it light and airy, three good bedrooms (two with their own built-in storage), bathroom, and separate toilet.
Outside, the property benefits from a fully enclosed rear yard with patio space, raised lawn, mature shrubbery and a shed with decking. To the front, the garden is fully enclosed with an iron gate to the street, paving, and more mature shrubbery.
Deceptively spacious, well-kept and in an ideal location convenient to all the amenities Ahoghill, Galgorm and Ballymena have to offer, we are certain that this will be quickly shortlisted by the discerning purchaser. We can only recommend early inspection so as not to miss out.
Please Note: This property currently has a tenant-in-situ, however, they will be left by the time the sale completes. Some pictures used in advertisement are from when the house was empty.
GROUND FLOOR ACCOMMODATION
HALLWAY 6’1 x 16’4 (1.96m x 5.02m)
Tile Flooring, PVC Front Door, Electrics on Wall, Radiator, Socket Point.
LIVING ROOM 16’1 x 12’0 (4.92m x 3.68m)
Carpeted Flooring, Window to Front, Exposed Beam Detailing on Ceiling, Cast Iron Fireplace with Open Fire, Radiator, Socket Points.
DINING ROOM 8’5 x 11’9 (2.60m x 3.64m)
Tile Flooring, Window to Rear, Socket Points, Radiator.
KITCHEN 10’5 x 11’1 (3.21m x 3.41m)
Tile Flooring, Partially Tiled Walls, Window to Rear, Eye and Low-Level Wooden Units with Larder Cupboard & Laminate Worktop, Space for Hob, Washing Machine & Fridge / Freezer, Stainless Steel 1.5 Bowl Sink & Drainer, Glazed Wooden Door to Rear, Radiator, Socket Points.
FIRST FLOOR ACCOMMODATION
STAIRS AND LANDING
Carpeted Flooring, Window to Front, Socket Points, Radiator, Attic Access.
BEDROOM ONE 11’9 x 6’5 (3.64m x 2.90m) (WPS)
Carpeted Flooring, Window to Side, Radiator, Socket Points, Built-In Wardrobes.
BATHROOM 7’6 x 5’9 (2.33m x 1.81m) (WPS)
Fully Tiled Walls & Flooring, Wash Hand Basin, Bath with Mains Shower, Window to Side, Hotpress Cupboard with Tank and Shelving
SEPARATE TOILET 3’2 x 7’5 (1.00m x 2.29m)
Tiled Flooring and Partially Tiled Walls, Window to Side, WC, Wash Hand Basin, Radiator.
BEDROOM TWO 6’6 x 12’0 (2.02m x 3.68m)
Carpeted Flooring, Window to Rear, Radiator, Socket Points.
BEDROOM THREE 9’1 x 12’0 (3.68m x 2.78m) (WPS)
Carpeted Flooring, Window to Front, Radiator, Socket Points, Built-In Wardrobes.
OUTSIDE
FRONT
Enclosed, Paved Front Garden with Mature Shrubbery, Iron Gate to Street, Steps to Front Door, while there is no allocated parking with the property there is several on-street options in the area.
REAR
Paved Patio Area with Step to Rear Door, Stepped to Rear Lawn, Shed with Decking Area, Mature Shrubbery, Oil Tank, Boiler House, Gate to Side with Right of Way over the Neighbour's Driveway.
These particulars, whist believed to be accurate are set out as a general outline only for guidance and do not constitute any part of an offer or contract. Intending purchasers should not rely on them as statements of representation of fact but must satisfy themselves by inspection or otherwise as to their accuracy. No person in the employment of McCartney and Crawford has the authority to make or give any representation or warranty in respect of the property.
Directions
Approaching from Ballymena, take the A42 to Ahoghill. Follow the Galgorm Road onto Main Street and turn left onto Church Street just after The Diamond intersection. Follow Church Street for approximately 0.1 mile and you will find No. 55 on your right-hand side, directly across from Carnmoyne.







