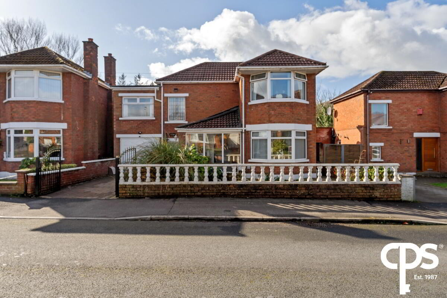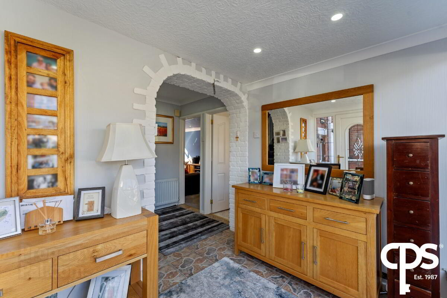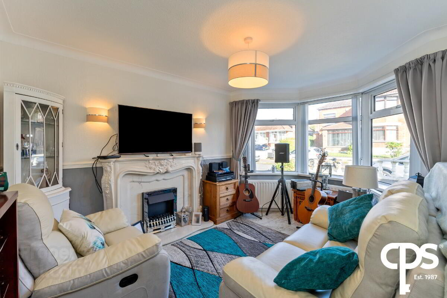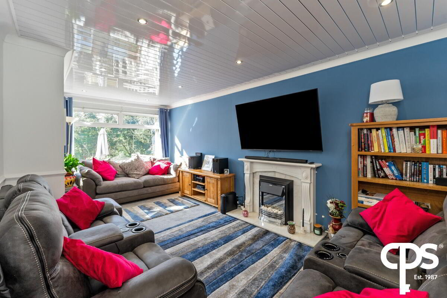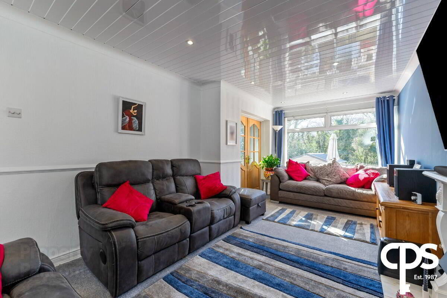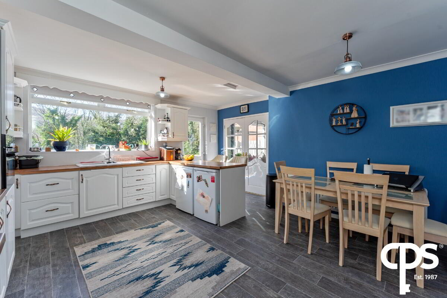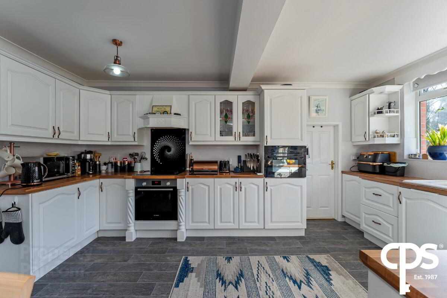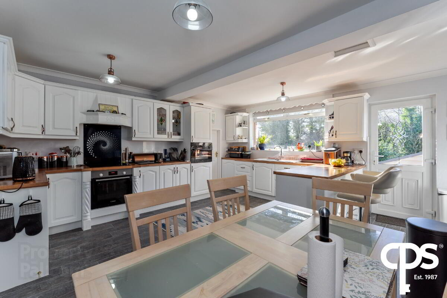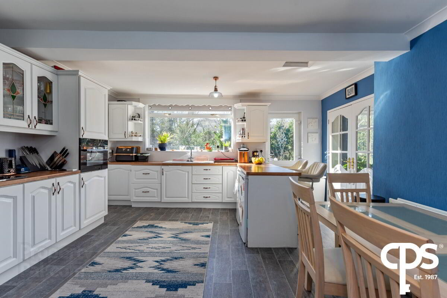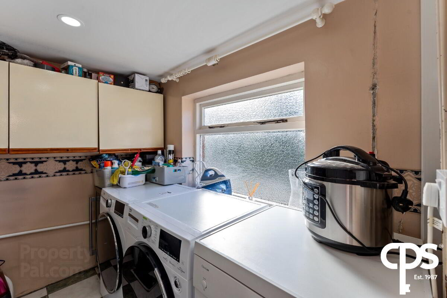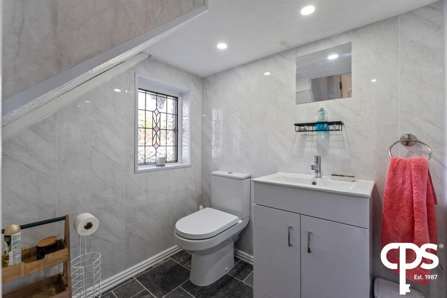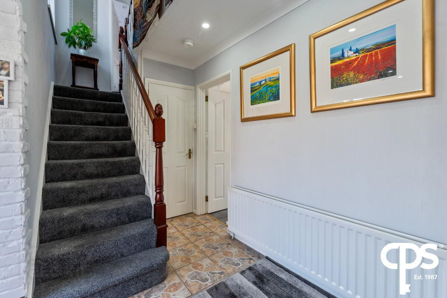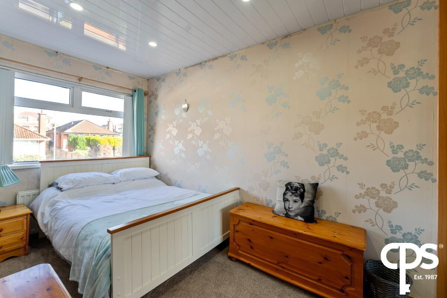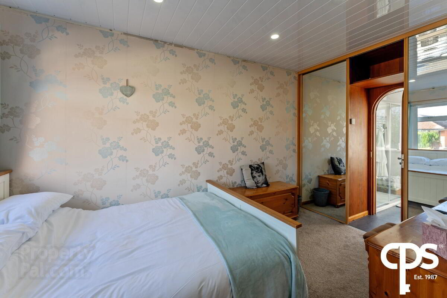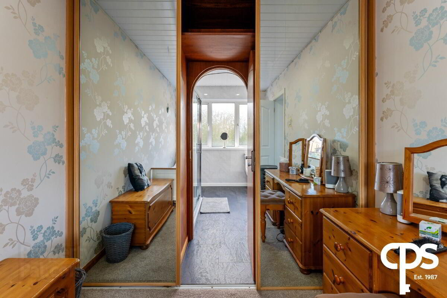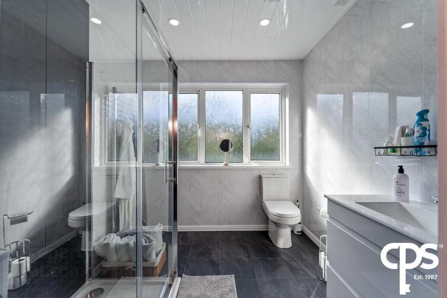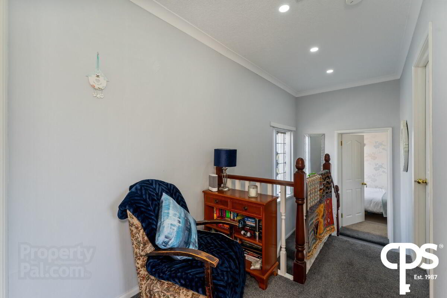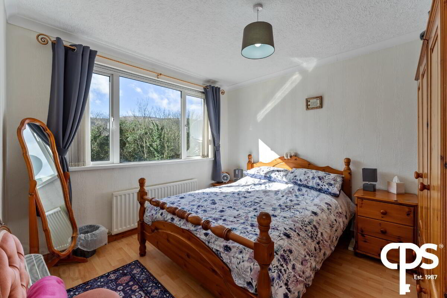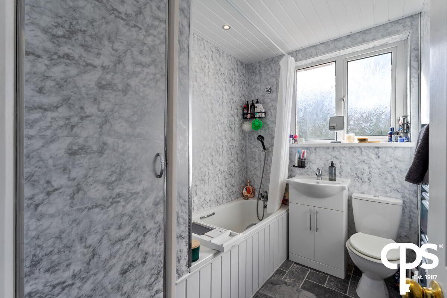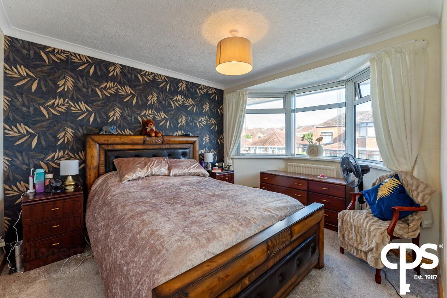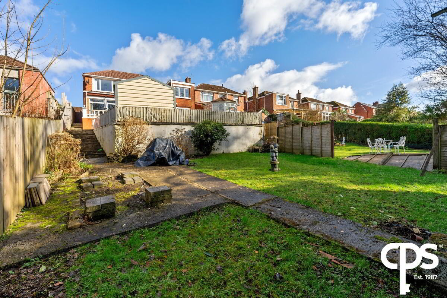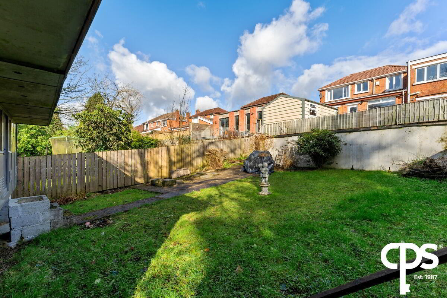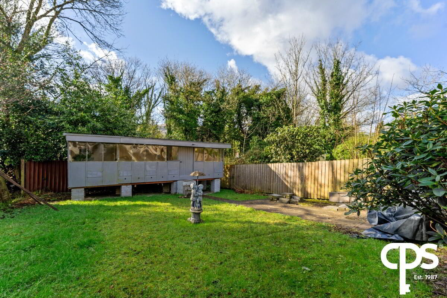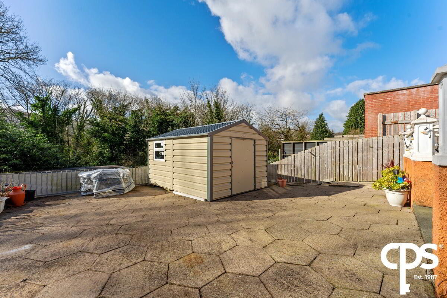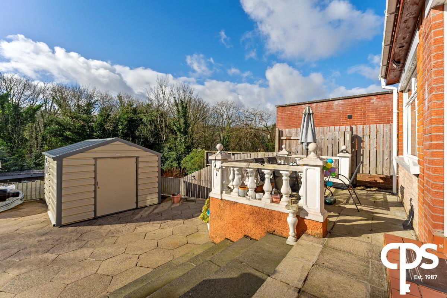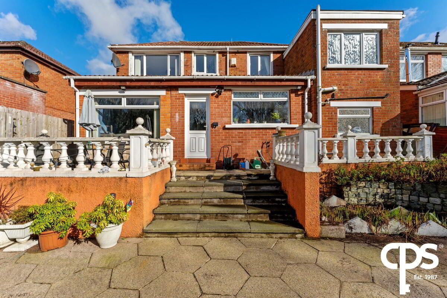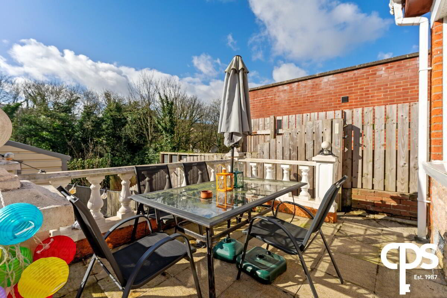55 Abbeydale Crescent,
Belfast, BT14 7HH
4 Bed Detached House
Price £289,950
4 Bedrooms
3 Bathrooms
2 Receptions
Property Overview
Status
For Sale
Style
Detached House
Bedrooms
4
Bathrooms
3
Receptions
2
Property Features
Tenure
Not Provided
Energy Rating
Heating
Gas
Broadband
*³
Property Financials
Price
£289,950
Stamp Duty
Rates
£1,438.95 pa*¹
Typical Mortgage
Legal Calculator
Property Engagement
Views Last 7 Days
800
Views Last 30 Days
8,061
Views All Time
9,311
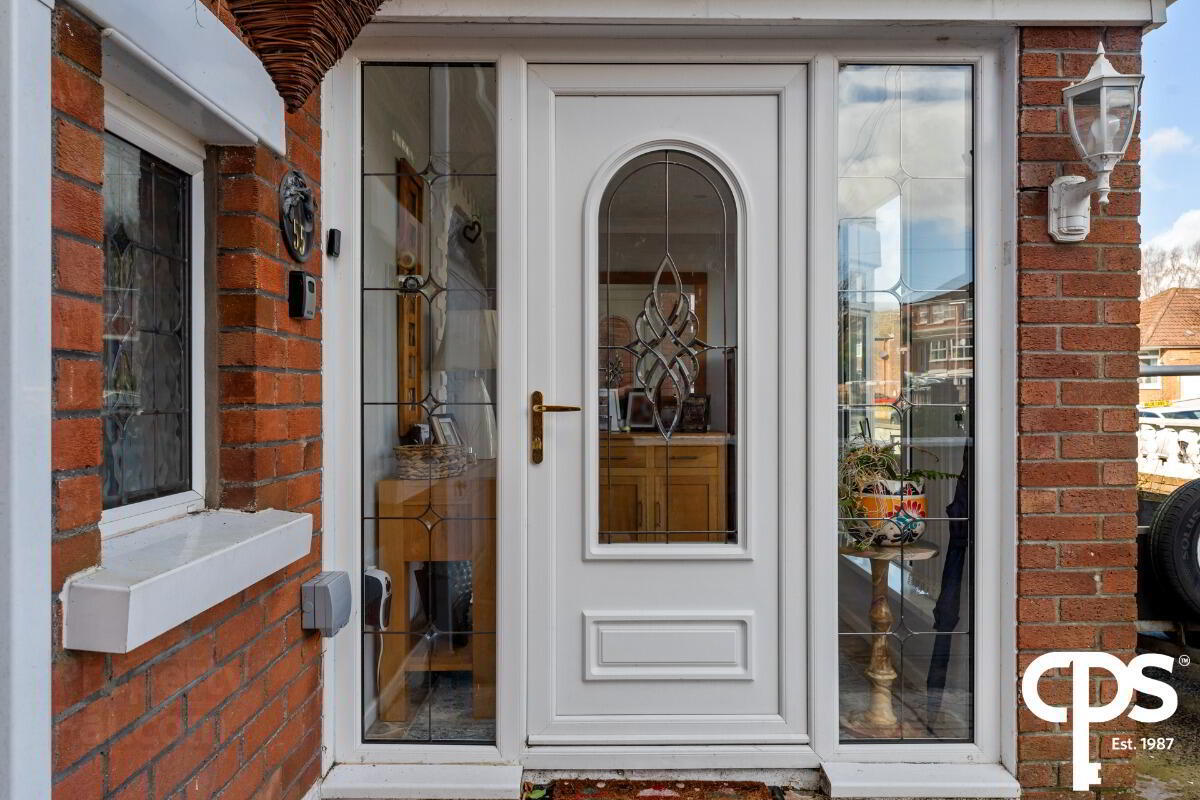
CPS are delighted to welcome 55 Abbeydale Crescent, Belfast to the open market. This detached family home is located just off the highly sought Crumlin Road only a short distance from Belfast City Centre. Benefitting from its convenient setting in North Belfast has a selection of reputable schools and all amenities within walking distance.
The family home itself is a 4-bedroom detached with 2 spacious reception rooms, kitchen, utility and a garage accessed from the utility. Exteriorly it boasts off-street parking in the form of a private driveway and an extensive south facing rear garden with a large patio.
This is sure to make the ideal family home and we highly recommend a viewing. For further information or to arrange a private viewing contact our Belfast office on 02890958888.
Feature:
- Detached Family Home
- 2 Receptions
- 4 Bedrooms
- Three Bathrooms
- Garage
- Floored and Laddered Attic
- Extensive Rear Garden (South West Facing)
- Convenient Setting
- 1604sqft
- Gas Heating
- Recently Rewired NICEIC Approved
- LED Lighting
- External Sockets Front & Rear
- Electrical Extension to Garden
- Sensor Lighting Front & Rear
- Attic Lighting
Accommodation
Lounge – 4.1m x 3m
Tiled flooring with neutral decor complimented by floods of natural light. Marbel fireplace with marble surround.
Living Area – 6m x 3m
Carpet flooring with neutral decor featuring a marble fireplace with marble hearth. Views onto rear garden with ample light and access to kitchen / dining area.
Kitchen / Dining Area – 4.3m x 4.8m
This large kitchen has laminated wooden effect flooring with a fully fitted kitchen inclusive of laminated worktops, two Integrated ovens with four ring electric hob, units high and low and a display cabinet. The kitchen surround is PVC Quartz panelling.
Utility – 2.2m x 2.5
Located between kitchen and garage and is fully plumbed for a washer / dryer.
Downstairs WC – 1.7 x 1.4m
Recently refurbished tiled effect vinyl flooring with a two-piece suite including a WC and wash hand basin.
First Floor
Bedroom 1 – 2.3m x 2.3m
Carpet flooring double room with neutral decor and built in storage with a door leading to en-suite bathroom
En-suite - 2.2m x 2.3m
The statement piece of the home is this bespoke en-suite accessed via the sliderobes. The en-suite has been recently refurbished with a spacious walk-in shower, WC and wash hand basin. Tiled flooring and panelling throughout.
Main Bathroom – 1.7m x 2.5m
Three-piece suite comprising of a bath with overhead shower, WC and wash hand basin. PVC panelling throughout with vinyl flooring and built-in storage.
Bedroom 2 – 2.5m x 2.6m
Spacious room overlooking the rear garden.
Bedroom 3 – 3.3m x 3m
Bright double room with neural decor and laminate wooden flooring boasting mountain view's and getting copious amounts of sunlight.
Bedroom 4 – 3.9m x 3.1m
Double room with carpet flooring with neutral decor feature wall and a bay window with ample light
Garage – 5.7m x 2.3m
Located off the utility area with access also at the front via a roller door.
Exterior
Off street parking in the form of a private driveway that is gated with a patio area also to the front. To the rear there is a tiered garden consisting of a spacious patio area ideal for entertaining with an garden laid in lawn beyond that stretches right back allowing ample space.


