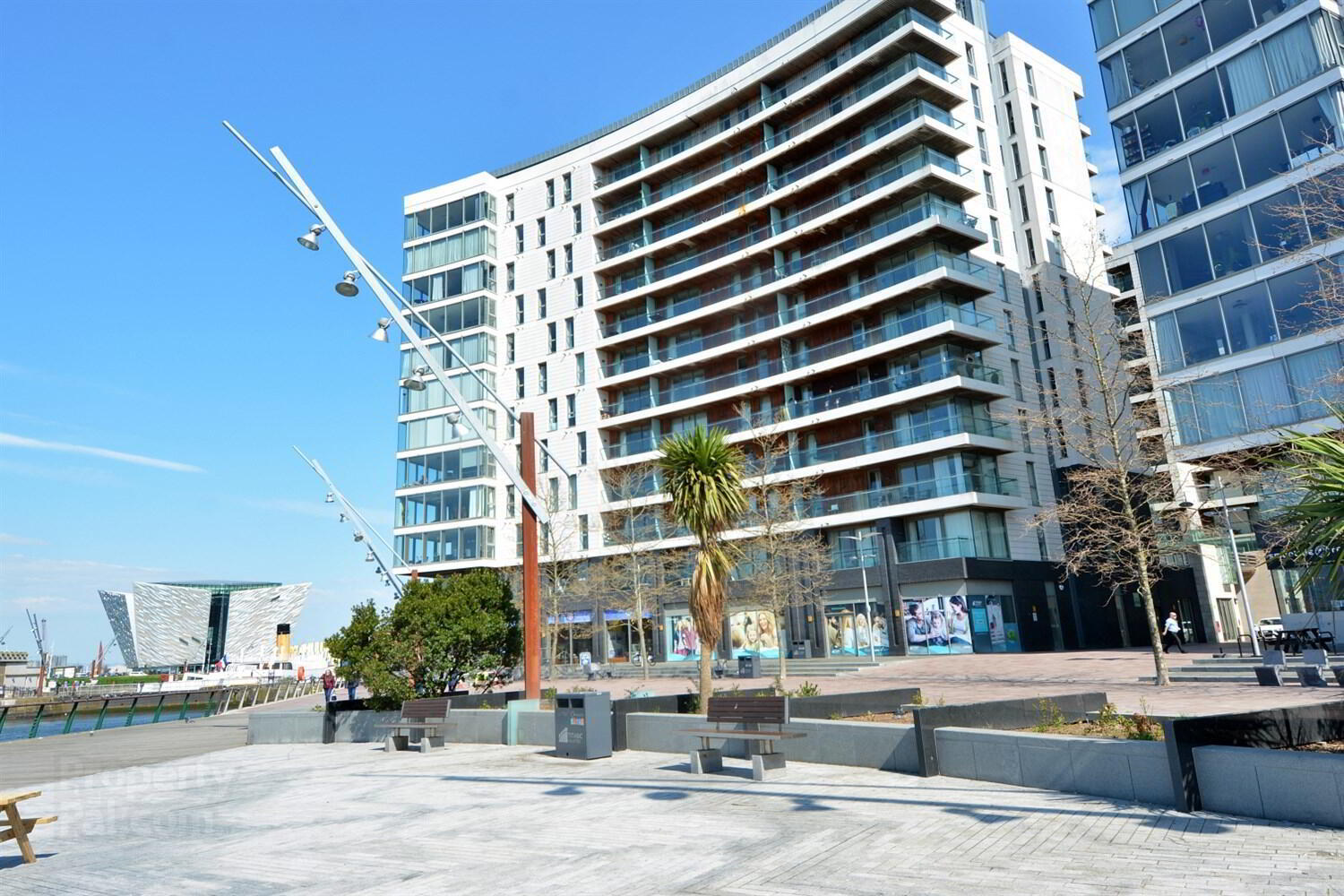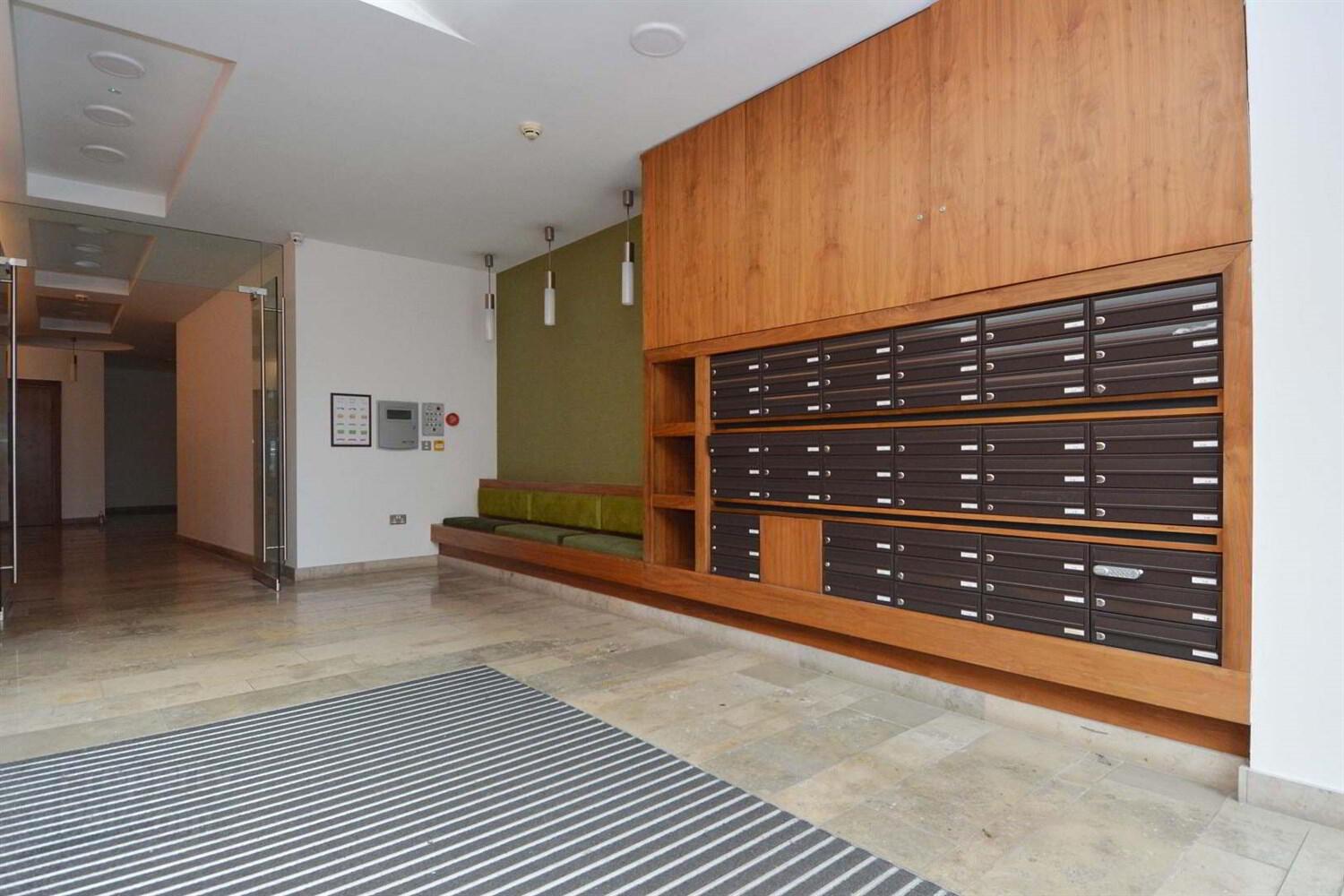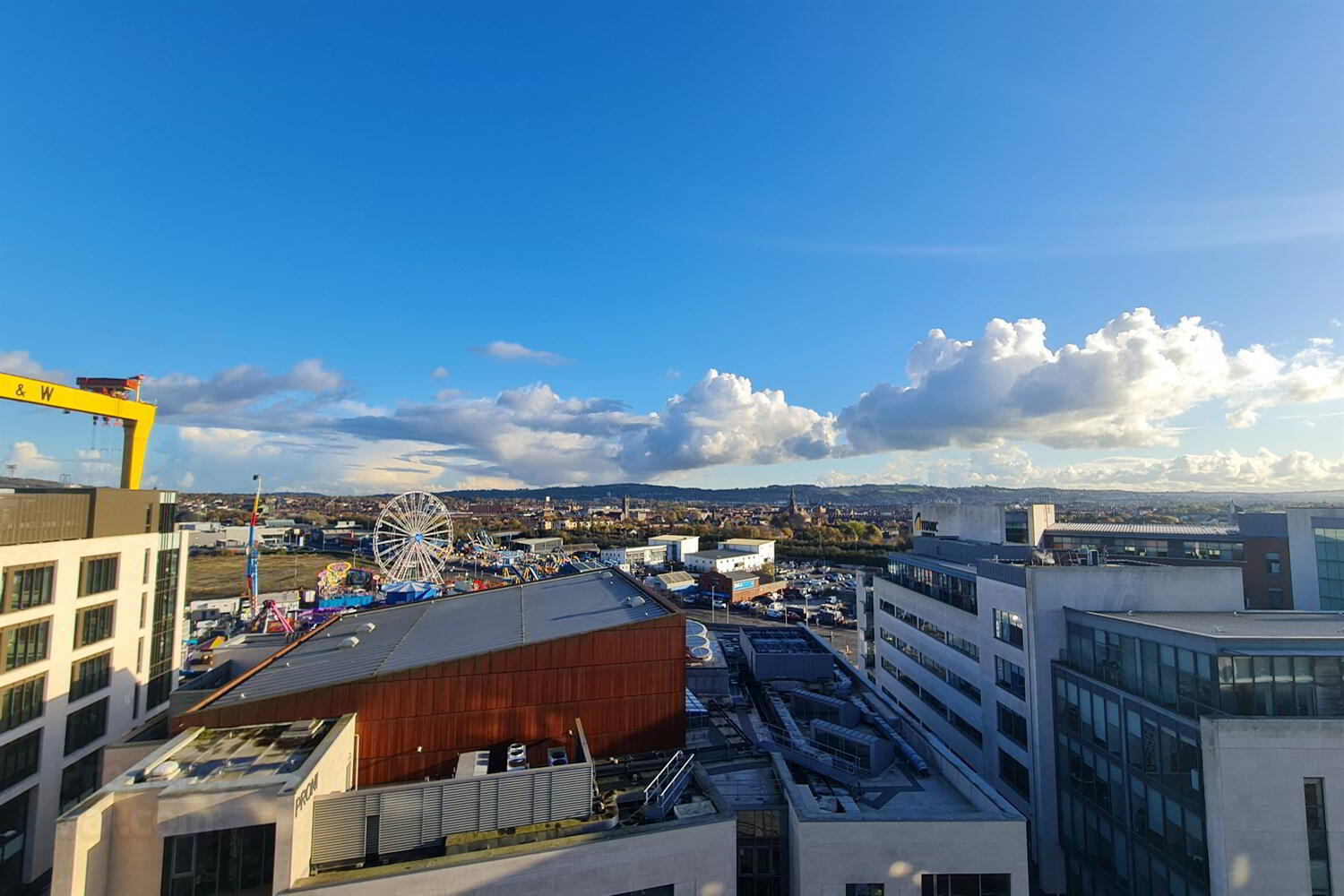


5.49 The Arc,
Titanic Quarter, Beflast City Centre, Belfast, BT3 9FE
2 Bed Apartment
Offers Around £259,950
2 Bedrooms
2 Bathrooms
1 Reception
Property Overview
Status
For Sale
Style
Apartment
Bedrooms
2
Bathrooms
2
Receptions
1
Property Features
Tenure
Not Provided
Heating
Gas
Broadband
*³
Property Financials
Price
Offers Around £259,950
Stamp Duty
Rates
£1,273.72 pa*¹
Typical Mortgage
Property Engagement
Views Last 7 Days
347
Views Last 30 Days
1,495
Views All Time
23,041

Features
- Stunning 9th floor apartment with spectacular panoramic views over Belfast
- Bright and airy living/dining room with access to extensive balcony
- Contemporary kitchen with luxury units and integrated appliances
- Two double bedrooms, each with access to the balcony and principal with en suite
- Utility cupboard with gas boiler and plumbed for washing machine
- Bathroom with modern suite and feature tiling
- Secure, covered basement car parking, lift and stairs access
- Mains gas central heating, double glazing and high level of insulation throughout
- NB, the Management Company are organising an EWS1 form but until it is completed the property is only suitable to cash buyers.
Next to Belfast Marina and boasting a magnificent aspect towards Harland and Wolff this fabulous apartment is therefore most convenient to a broad range of amenities with the City Centre only a short stroll across the Lagan Weir Footbridge to the Big Fish.
The accommodation briefly comprises a generous living room open plan to luxury kitchen with integrated appliances and dining area. Both bedrooms are doubles with the principal featuring an en suite shower room to compliment the main bathroom. Furthermore there is secure, covered car parking and of special note is the extensive balcony spanning the breadth of the apartment with delightful outlook towards the everchanging skyline.
Superbly presented we recommend an internal viewing at your earliest opportunity.
NB, the Management Company are organising an EWS1 form but until it is completed the property is only suitable to cash buyers.
Entrance
Communal entrance with intercom. Lift and staircase to ninth floor
Kitchen open plan to Living and Dining Room 6.4m (21') x 4.32m (14'2)
Contemporary kitchen with excellent range of high and low level units, work surfaces, integrated stainless steel oven and hob, integrated microwave, dishwasher, fridge freezer. Porcelain tiled floor to kitchen area, wood effect flooring to living area with sliding patio door to extensive balcony
Utility Cupboard
Plumbed for washing machine, gas boiler
Bedroom 1 4.37m (14'4) x 3.86m (12'8)
Sliding patio door to extensive balcony
En Suite Shower Room 2.39m (7'10) x 2.01m (6'7)
White suite comprising Shower cubicle wash hand basin in vanity unit, low flush WC, porcelain tiled floor, part tiled walls, recessed spotlights and extractor fan
Bedroom 2 3.51m (11'6) x 2.82m (9'3)
Sliding patio door to extensive balcony
Bathroom 2.59m (8'6) x 1.96m (6'5)
Modern suite comprising panelled bath, low flush WC, wash hand basin in vanity unit, heated towel rail, recessed spotlights and extractor fan
Outside
Secure, covered car parking. Private decked balcony accessed off the living room and both bedrooms with fabulous views towards Harland and Wolff, Stormont, Scrabo Tower, South and East Belfast.




