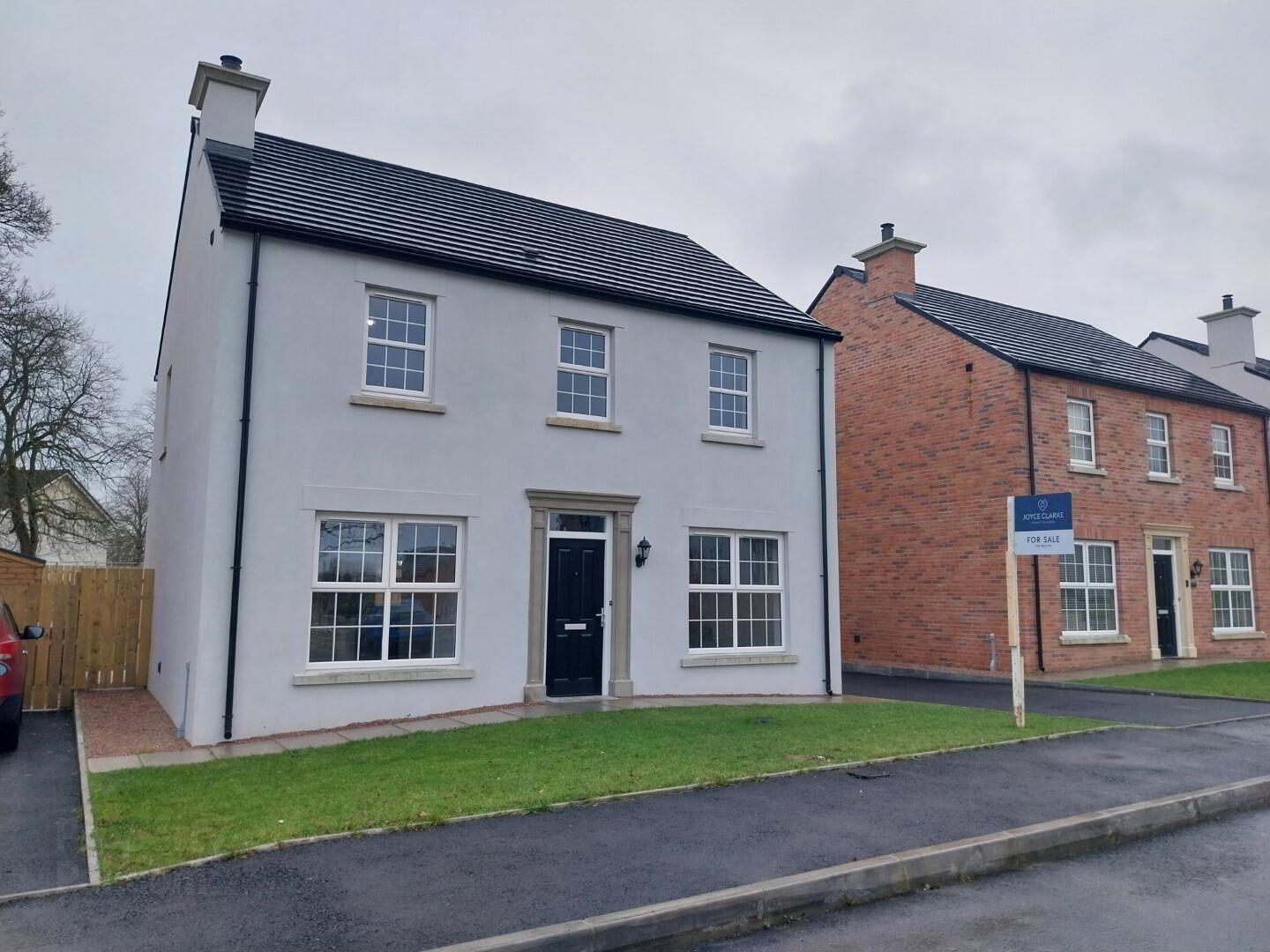The Ross, Dickson's Wood,
Craigavon, BT65 5EZ
4 Bed Detached House (5 homes)
This property forms part of the Dickson's Wood development
Price £250,000
4 Bedrooms
3 Bathrooms
2 Receptions
Show Home Open By appointment only
Property Overview
Status
For Sale
Style
Detached House
Bedrooms
4
Bathrooms
3
Receptions
2
Property Features
Size
119.8 sq m (1,290 sq ft)
Tenure
Not Provided
Heating
Gas
Property Financials
Price
£250,000
Stamp Duty
Typical Mortgage
Property Engagement
Views Last 7 Days
574
Views Last 30 Days
2,886
Views All Time
67,779
Dickson's Wood Development
| Unit Name | Price | Size | Site Map |
|---|---|---|---|
| BRICK, Site 125 Dickson's Wood | £250,000 | 1,290 sq ft | |
| BRICK, Site 117 Dickson's Wood | £250,000 | 1,290 sq ft | |
| Brick, Site 92 Dickson's Wood | Sold | 1,290 sq ft | |
| Render, Site 87 Dickson's Wood | Sale agreed | 1,290 sq ft | |
| Brick, Site 85 Dickson's Wood | Sale agreed | 1,290 sq ft |
BRICK, Site 125 Dickson's Wood
Price: £250,000
Size: 1,290 sq ft
BRICK, Site 117 Dickson's Wood
Price: £250,000
Size: 1,290 sq ft
Brick, Site 92 Dickson's Wood
Price: Sold
Size: 1,290 sq ft
Render, Site 87 Dickson's Wood
Price: Sale agreed
Size: 1,290 sq ft
Brick, Site 85 Dickson's Wood
Price: Sale agreed
Size: 1,290 sq ft

Show Home Open Viewing
By appointment only
Four bedroom detached
KEY ENERGY EFFICIENCY FEATURES
- Woodburning stove
- Energy effcient natural gas fred central heating system
- Energy effcient home
- Excellent insulation
KITCHEN & UTILITY ROOM
- Traditional style kitchen with units and solid worktops including up stands and splash backs behind cooker
- Slow close doors and drawers
- Appliances to include hob, oven, fridge, freezer, dishwasher and extractor hood
- All appliances come with a 12 month warranty
- Stainless steel sink and drainer with choice of 2 tap sets
- Utility area plumbed for a washing machine and tumble dryer with additional storage and sink / drainer facilities (where applicable)
- Choice of floor tiles to kitchen and utility (where applicable)
BATHROOM, ENSUITE & DOWNSTAIRS WC
- Contemporary white sanitary ware with chrome fttings
- Bathroom with 4 piece suite to include shower
- Thermostatically controlled shower to bathroom and ensuite
- Recessed lighting
- Choice of floor tiling to bathroom, ensuite and downstairs WC with walls tiled to the splash areas and shower enclosure
INTERNAL DÉCOR
- Choice of carpets to lounge, stairs, landing and bedrooms
- Choice of floor tiles to hall, kitchen, bathroom and cloakroom
- Internal walls and ceilings painted along with internal woodwork
- Internal doors with period ironmongery
- Painted moulded skirting and architrave
ELECTRICAL FEATURES
- Mains supply smoke, heat and Carbon Monoxide detectors
- Comprehensive range of electrical points, sockets, television and telephone points
EXTERNAL FEATURES
- Traditional brick or contemporary render fnish with soldier course above windows
- Natural stone effect lintels to front entrance door surround
- Black front entrance door
- Feature fan light to front door
- uPVC double glazed windows
- Energy effcient double glazed windows
- Black guttering and downpipes
- External areas fnished tarmac
- Paved patio areas
- Feature external lighting
- Front and rear garden sown out in seed
- Enclosed rear garden
- Outside tap
STRUCTURAL GUARANTEE
- 10 year structural warranty
ENTRANCE AND OPEN SPACE
- The development will feature an entrance with prestigious parkland railings, leading to a central area of landscaped open space for all residents to enjoy. This open space is within easy walking distance of all houses within Dickson’s Wood, ensuring a safe, private recreational area.
MANAGEMENT COMPANY
- A management company will be formed to look after and maintain the upkeep and well being of the communal open space. An annual fee will be paid by all residents.
**CGI shown for illustration purposes only. Floor plans are not to scale. External finish dependant on site. Window positions on the gable wall may vary, depending on the site orientation – check with selling agent for full details**


