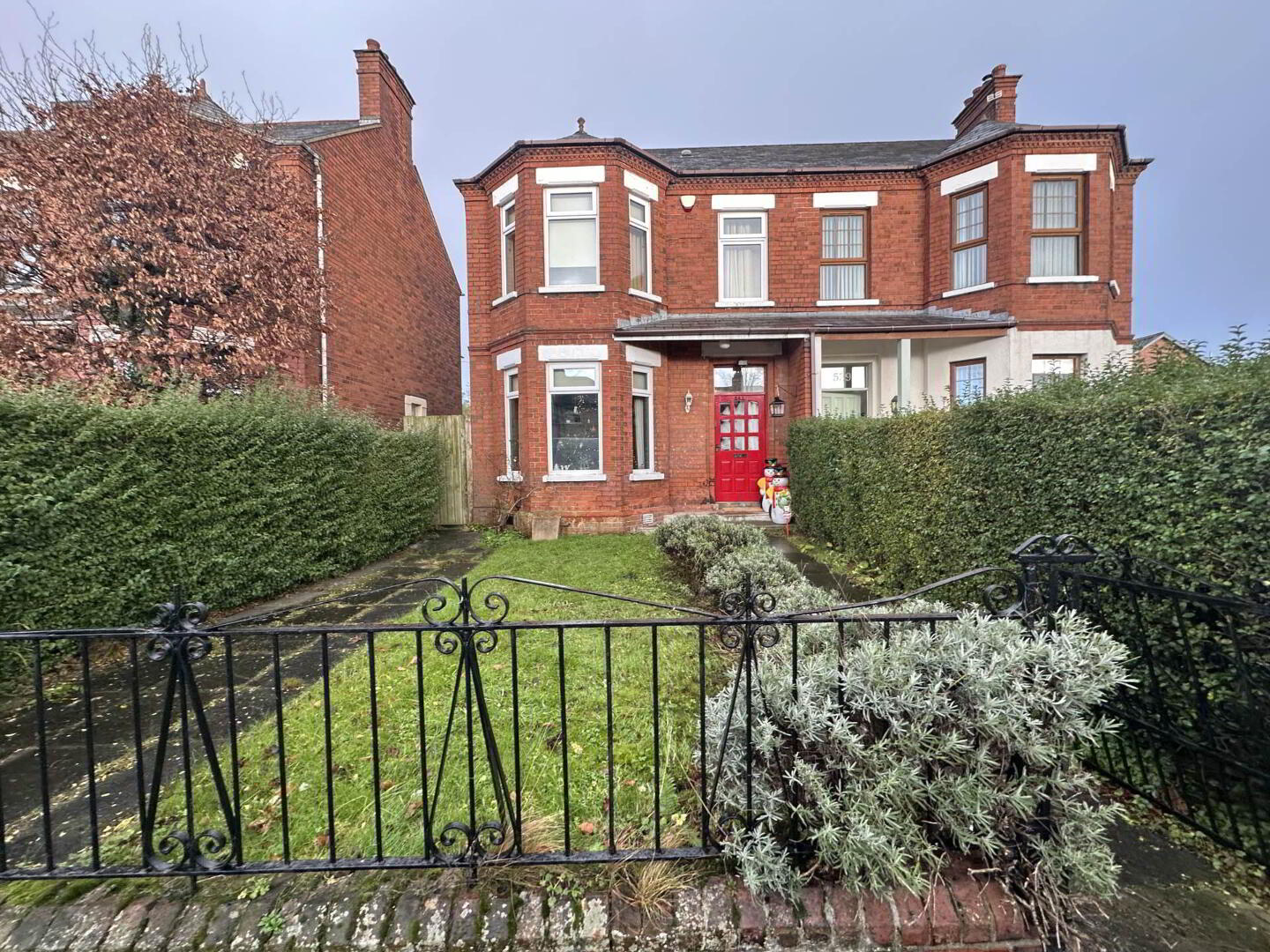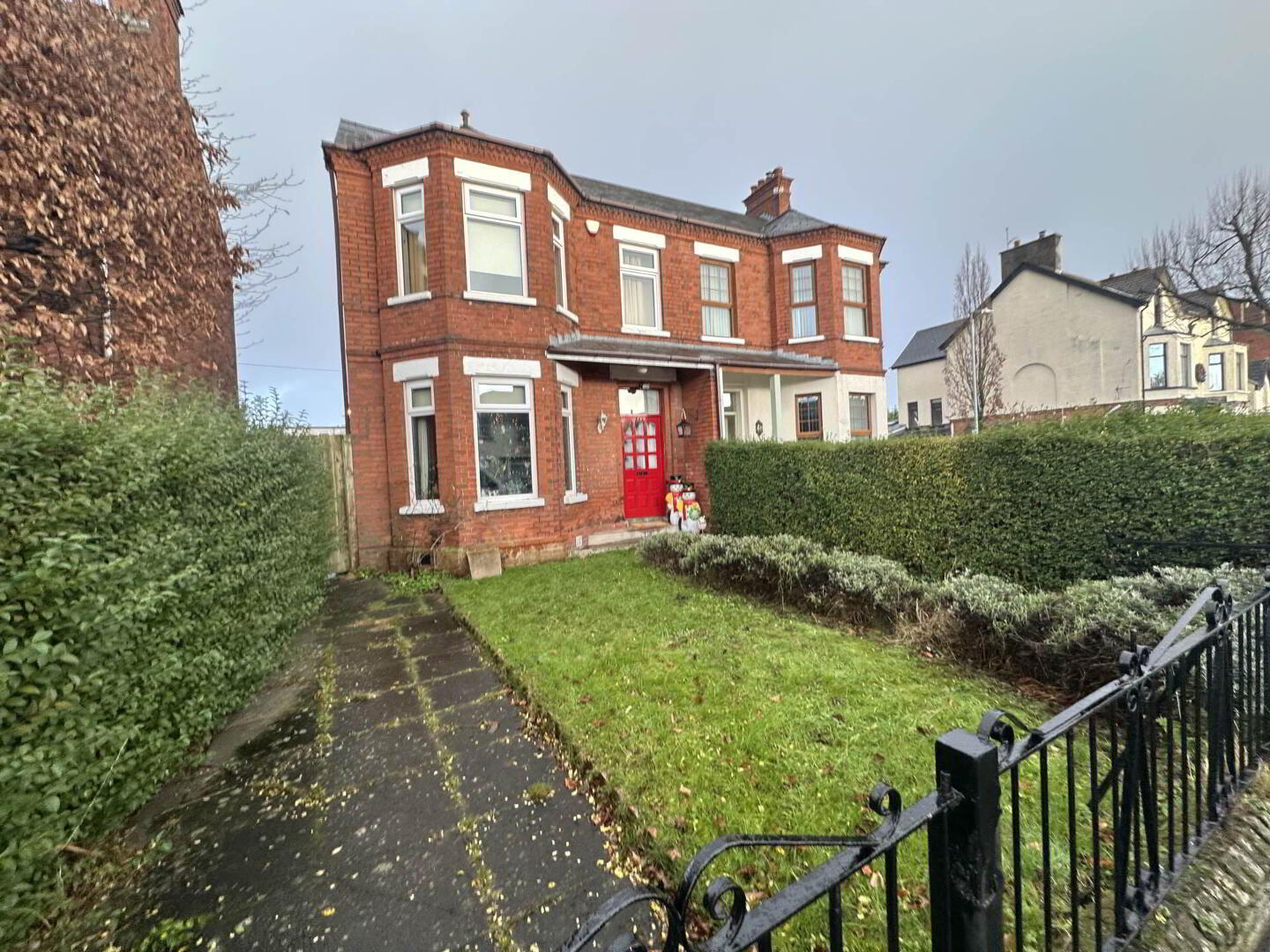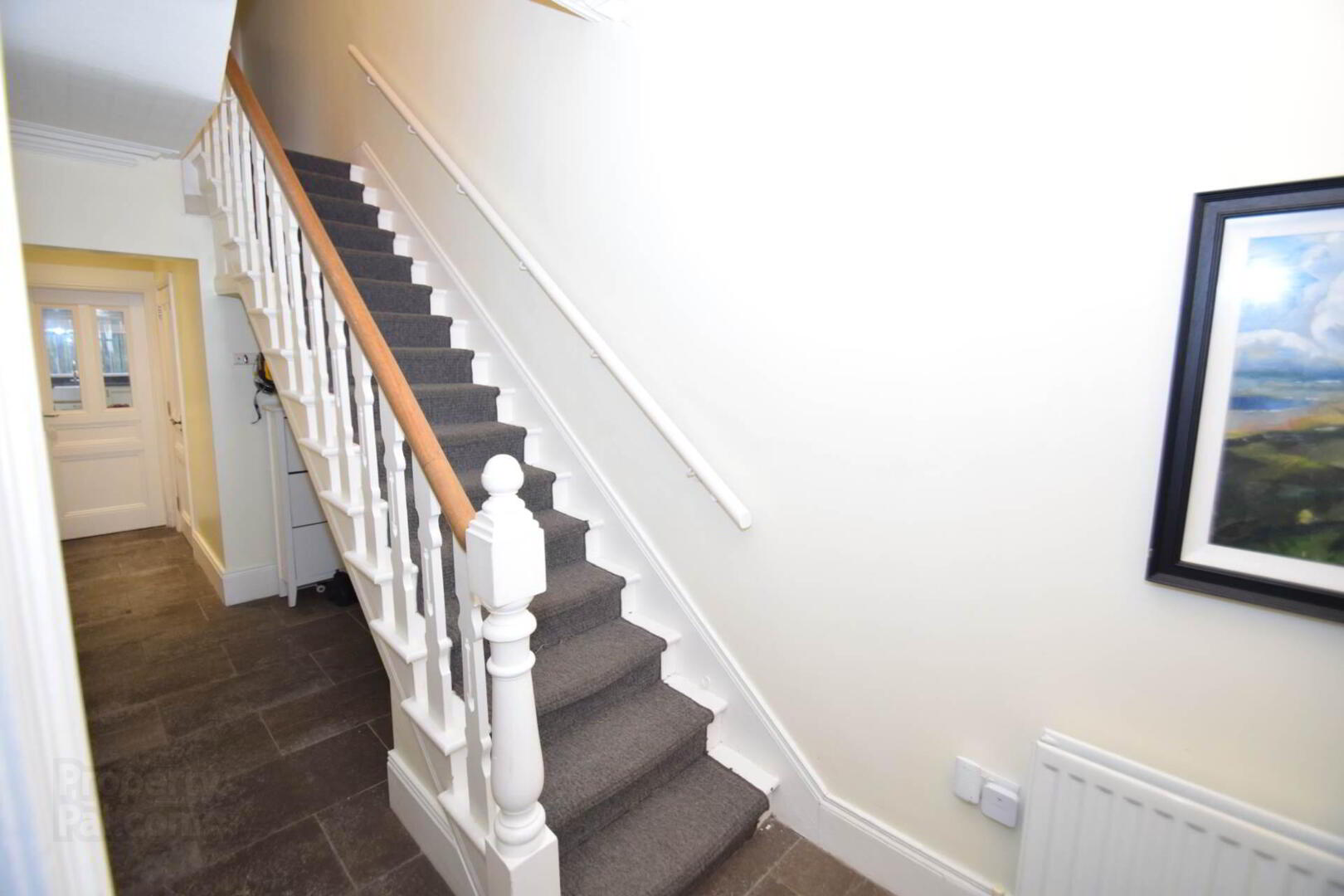


541 Oldpark Road,
Belfast, BT14 6QW
3 Bed Semi-detached House
Offers Over £219,950
3 Bedrooms
2 Bathrooms
2 Receptions
Property Overview
Status
For Sale
Style
Semi-detached House
Bedrooms
3
Bathrooms
2
Receptions
2
Property Features
Tenure
Leasehold
Energy Rating
Heating
Gas
Broadband
*³
Property Financials
Price
Offers Over £219,950
Stamp Duty
Rates
£1,273.72 pa*¹
Typical Mortgage
Property Engagement
Views Last 7 Days
286
Views Last 30 Days
2,213
Views All Time
2,715

Features
- Stunning Semi - Detached Residence in Sought After Location on Oldpark Road
- Bright & Spacious Accommodation Throughout
- Two Bright Airy and Spacious Family Lounges- One with Feature Fire Place
- Modern Fitted Kitchen with Integrated Appliances and Dining Area
- Downstairs W/C & Utility Room
- Three Good Sized Bedrooms
- White Family Bathroom Suite with Free Standing Bath
- Oil Fired Central Heating with Triple Glazed Windows
- Large Garden in Lawn to Front
- Enclosed Private Rear Yard
Upon entering the property, you are greeted by a spacious hallway that leads to two reception rooms. The first reception room is located to the front of the property and is perfect for use as a formal living room. The second reception room is located to the rear of the property and is ideal for use as a family room or dining room.
The modern kitchen is located to the rear of the property and is fitted with a range of high quality appliances. The kitchen also benefits from a utility room, which provides additional storage space and is perfect for use as a laundry room.
The property comprises of three bedrooms, all of which are located on the first floor. The bedrooms are spacious and offer ample storage space. The bathroom is also located on the first floor and is fitted with a modern suite to include free standing bath and shower cubicle.
The property benefits from double glazing and gas central heating, which ensures that the property is warm and comfortable throughout the year. There is also a downstairs WC, which is perfect for guests.
The property boasts a large garden in lawn to the front, which is perfect for use as a play area for children or for hosting outdoor gatherings. The enclosed private yard to the rear of the property provides additional outdoor space and is perfect for use as a BBQ area or for storing outdoor equipment.
Overall, this stunning semi-detached property is an ideal family home that offers a range of features that are sure to impress. With its modern kitchen, spacious reception rooms, and ample outdoor space, this property is sure to be in high demand.
Ground Floor
ENTRANCE HALL
LOUNGE - 14'7" (4.45m) x 12'4" (3.76m)
Bay window, feature fireplace, laminate flooring
RECEPTION (2) - 12'6" (3.81m) x 10'8" (3.25m)
Laminate flooring
KITCHEN - 24'10" (7.57m) x 10'2" (3.1m)
Modern fitted kitchen comprising of a range of high and low level units, Formica work surfaces, ceramic sink drainer, Range cooker space, part tiled walls, plumbed for dishwasher, ceramic tiled flooring, spotlights
UTILITY ROOM - 4'1" (1.24m) x 2'6" (0.76m)
plumbed for washing machine, stainless steel sink drainer, ceramic tiled flooring
DOWNSTAIRS WC - 9'5" (2.87m) x 3'1" (0.94m)
Low flush WC, pedestal wash hand basin, PVC walls, ceramic tiled flooring
First Floor
LANDING
BEDROOM (1) - 18'4" (5.59m) x 14'7" (4.45m)
Bay window, laminate flooring
BEDROOM (2) - 11'6" (3.51m) x 10'7" (3.23m)
BEDROOM (3) - 9'11" (3.02m) x 9'5" (2.87m)
Laminate flooring
BATHROOM - 13'9" (4.19m) x 6'5" (1.96m)
White family suite comprising of low flush WC, free standing bath, shower cubicle, panelled wash hand basin, chrome towel rail, ceramic tiled flooring
Notice
Please note we have not tested any apparatus, fixtures, fittings, or services. Interested parties must undertake their own investigation into the working order of these items. All measurements are approximate and photographs provided for guidance only.



