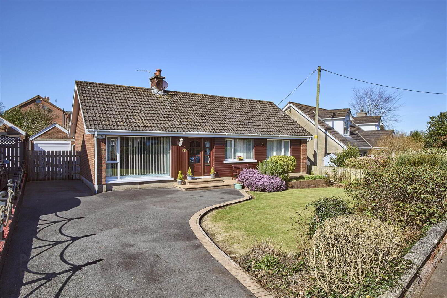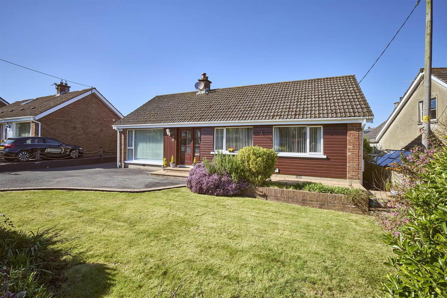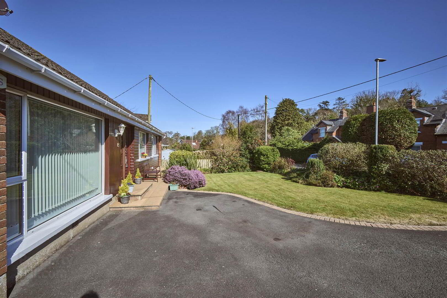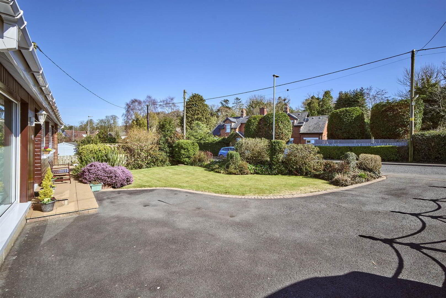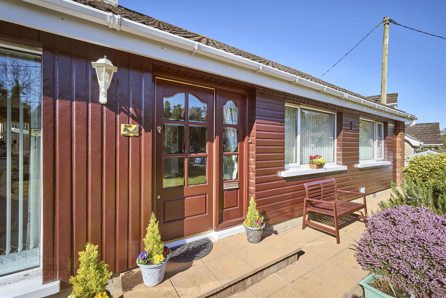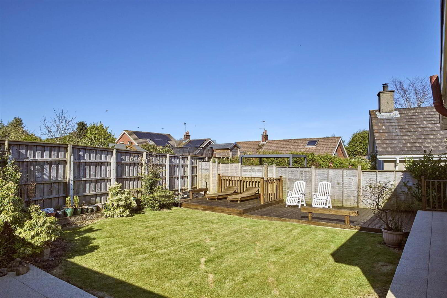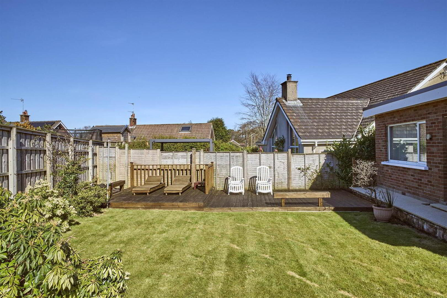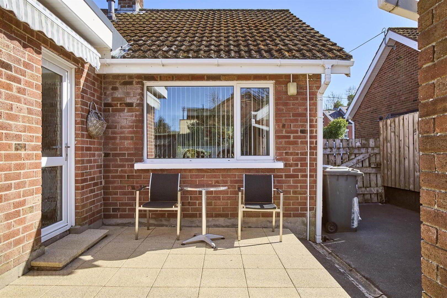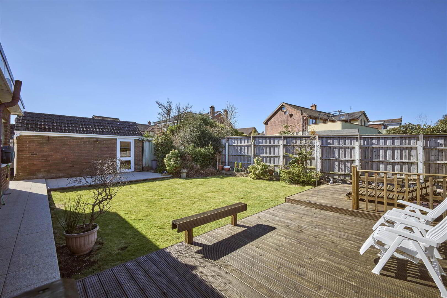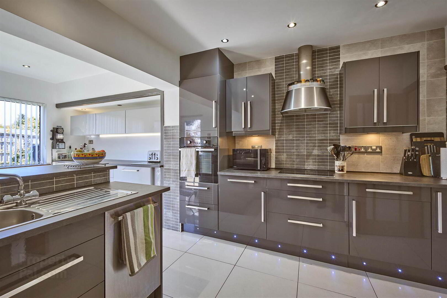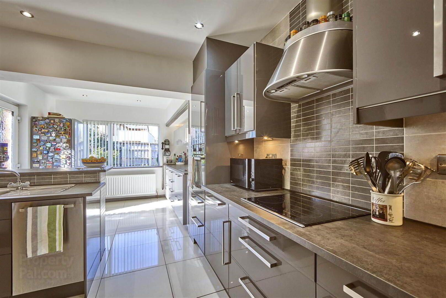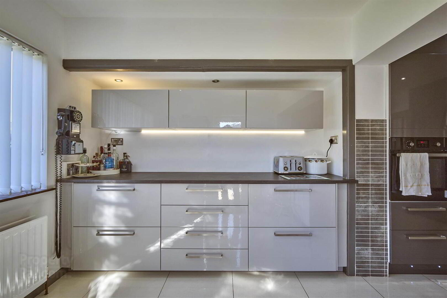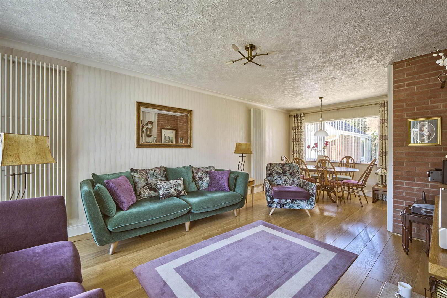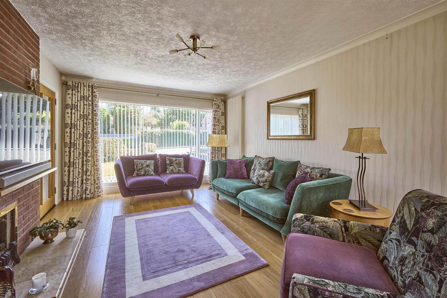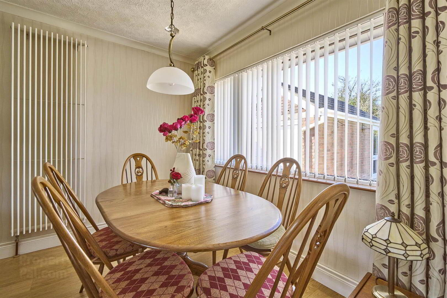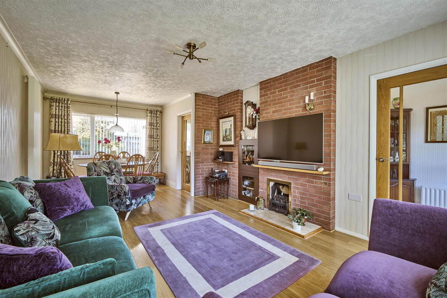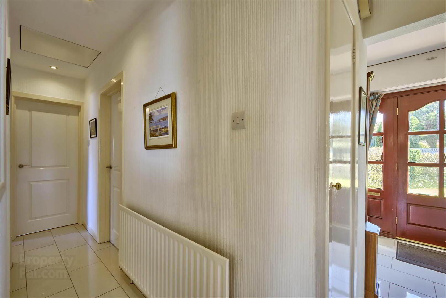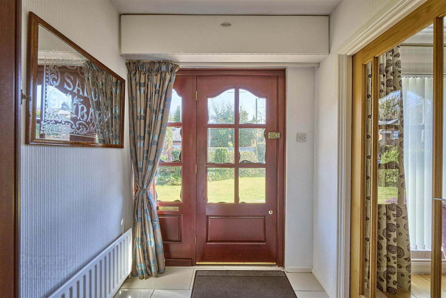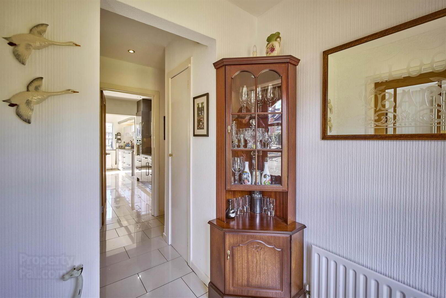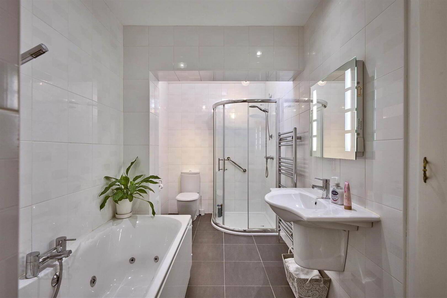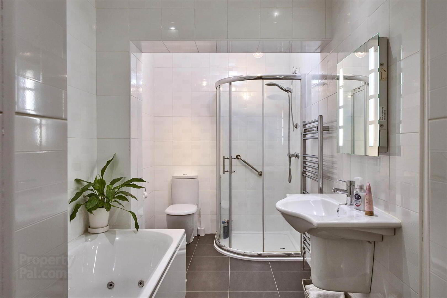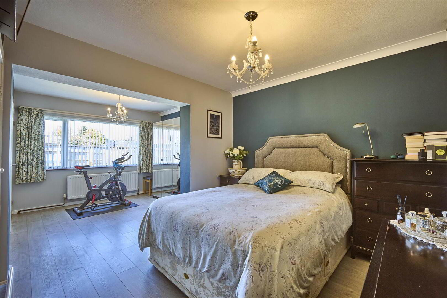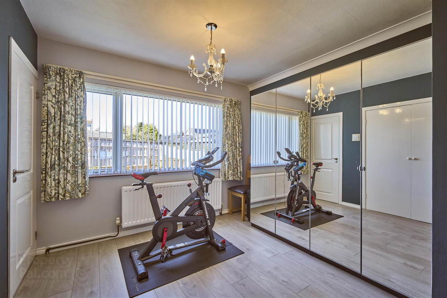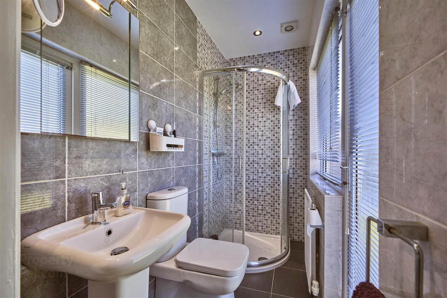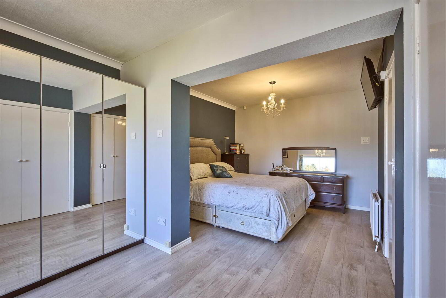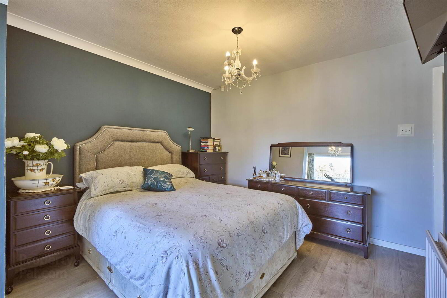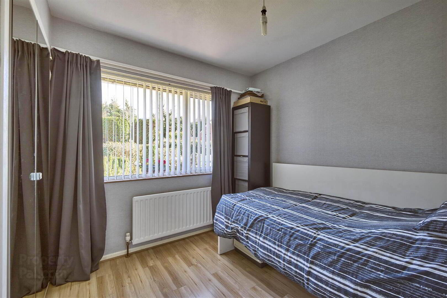54 Seahill Road,
Seahill, Holywood, BT18 0DJ
3 Bed Detached Bungalow
Offers Around £375,000
3 Bedrooms
1 Reception
Property Overview
Status
For Sale
Style
Detached Bungalow
Bedrooms
3
Receptions
1
Property Features
Tenure
Not Provided
Energy Rating
Heating
Gas
Broadband
*³
Property Financials
Price
Offers Around £375,000
Stamp Duty
Rates
£2,002.98 pa*¹
Typical Mortgage
Legal Calculator
In partnership with Millar McCall Wylie
Property Engagement
Views Last 7 Days
907
Views All Time
5,504
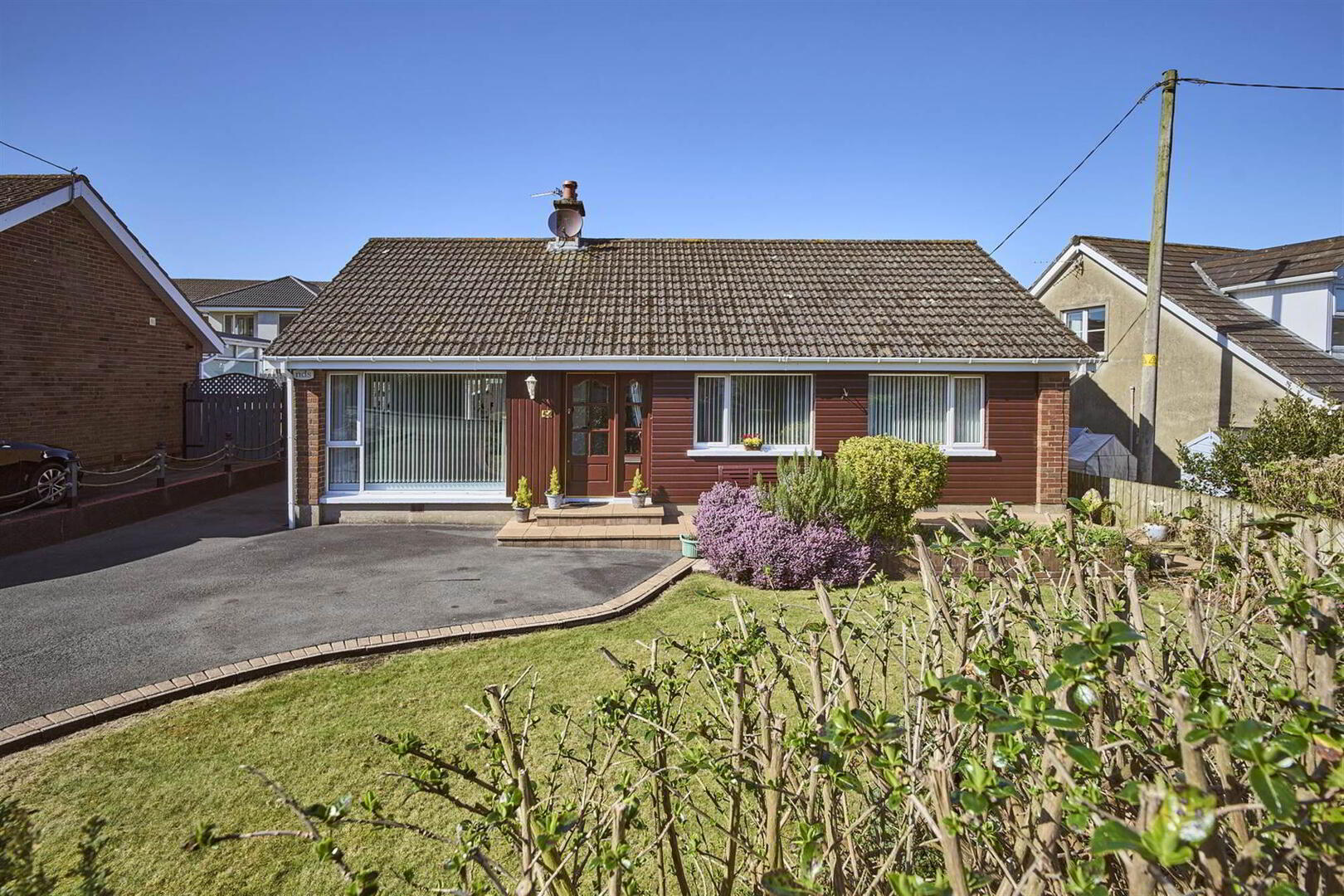
Features
- Spacious detached bungalow with versatile accommodation in a popular location
- Generous lounge accommodation
- Extended fitted kitchen with casual dining area
- Three well-proportioned bedrooms
- Extended main bedroom with dressing area and en-suite shower room
- Modern white family bathroom
- Gas fired central heating , fully upvc double glazed
- Private parking and enclosed gardens
- Close to local amenities, schools, and transport links
- A short walk from the train station enabling easy access to Belfast, Holywood and Bangor
The property features a generous lounge, an extended fitted kitchen with a casual dining area, and a range of built-in appliances. There are three well-proportioned bedrooms, including an extended main bedroom with a dedicated dressing area and an en-suite shower room. A modern white family bathroom completes the interior.
Outside, the bungalow benefits from private parking and enclosed, private gardens, providing a peaceful outdoor space to enjoy.
Located close to local amenities, schools, and transport links, this home is ideal for those seeking convenience and comfort in a desirable setting.
Ground Floor
- Front door to . . .
- TILED ENTRANCE HALL:
- Cloakroom and separate cupboard.
- SPACIOUS LOUNGE:
- 6.7m x 3.6m (21' 12" x 11' 10")
Natural brick fireplace with gas fire, tiled hearth, light oak wood laminate flooring. - MODERN FITTED KITCHEN WITH CASUAL DINING AREA:
- 6.1m x 3.3m (20' 0" x 10' 10")
UPVC double glazed rear door.
Comtemporary high gloss kitchen with single drainer stainless steel sink unit with mixer tap, built in over with four ring induction hob, extractor fan, integrated dishwasher, ceramic tiled floor, LED kickboard lighting, plumbed for washing machine, recessed low voltage spotlights, tiled splashback.
Pantry with gas fired boiler. - EXTENDED MODERN FULLY FITTED KITCHEN WITH CASUAL DINING AREA:
- 6.1m x 3.3m (20' 0" x 10' 10")
Excellent range of high and low level, high gloss, contemporary units, single drainer stainless steel sink unit with mixer tap, built-in oven and four ring induction hob with extractor fan above, integrated dishwasher, ceramic tiled floor, feature LED lighting, plumbed for washing machine, gas fired boiler, part tiled walls, recessed low voltage spotlights. - PRINCIPAL BEDROOM WITH DRESSING AREA:
- 6.1m x 3.1m (20' 0" x 10' 2")
Range of built-in cupboards, modern light grey oak laminate wood flooring. - ENSUITE SHOWER ROOM:
- Fully tiled built-in shower cubicle with built-in shower unit, low flush wc, pedestal wash hand basin, ceramic tiled floor and walls.
- BEDROOM (2):
- 3.8m x 3.1m (12' 6" x 10' 2")
Oak effect laminate wood flooring. - BEDROOM (3):
- 2.7m x 2.5m (8' 10" x 8' 2")
Double built-in robe, oak effect laminate wood flooring. - BATHROOM:
- Modern white suite comprising jacuzzi bath with mixer tap, low flush wc, fully tiled built-in shower cubicle, wash hand basin, heated towel rail, built-in shelved cupboard, linen cupboard, fully tiled walls.
- ROOFSPACE:
- Partially floored.
Outside
- Tarmac driveway to . . .
- DETACHED MATCHING GARAGE:
- Up and over door, light and power.
- Ample parking to front and enclosed private rear gardens in lawns, flower beds, decking and patio area, outside lights.
Directions
From Bangor Road turn left at lights for Rockport School into Seahill Road and No 54 is on the left hand side after the Primary School.


