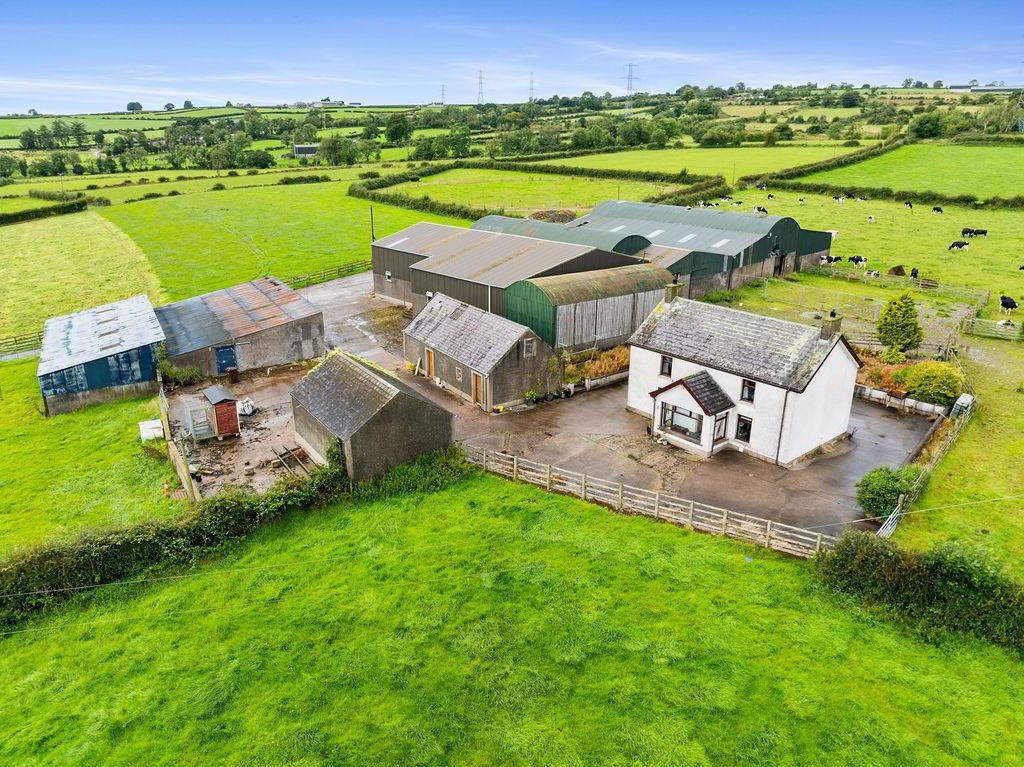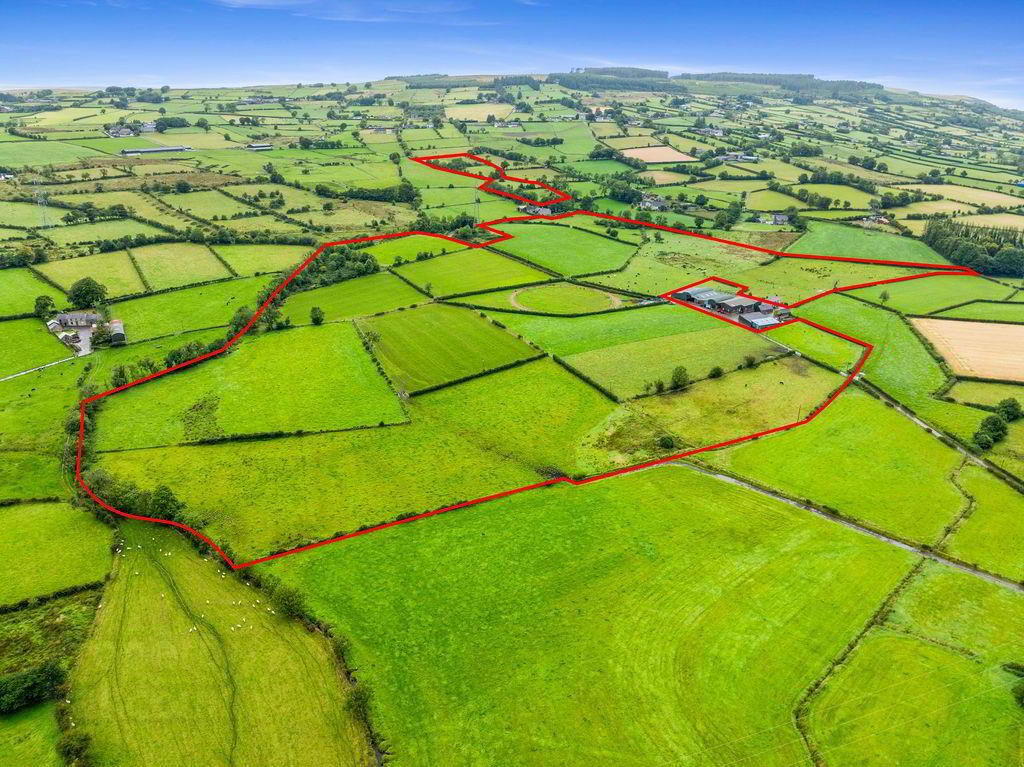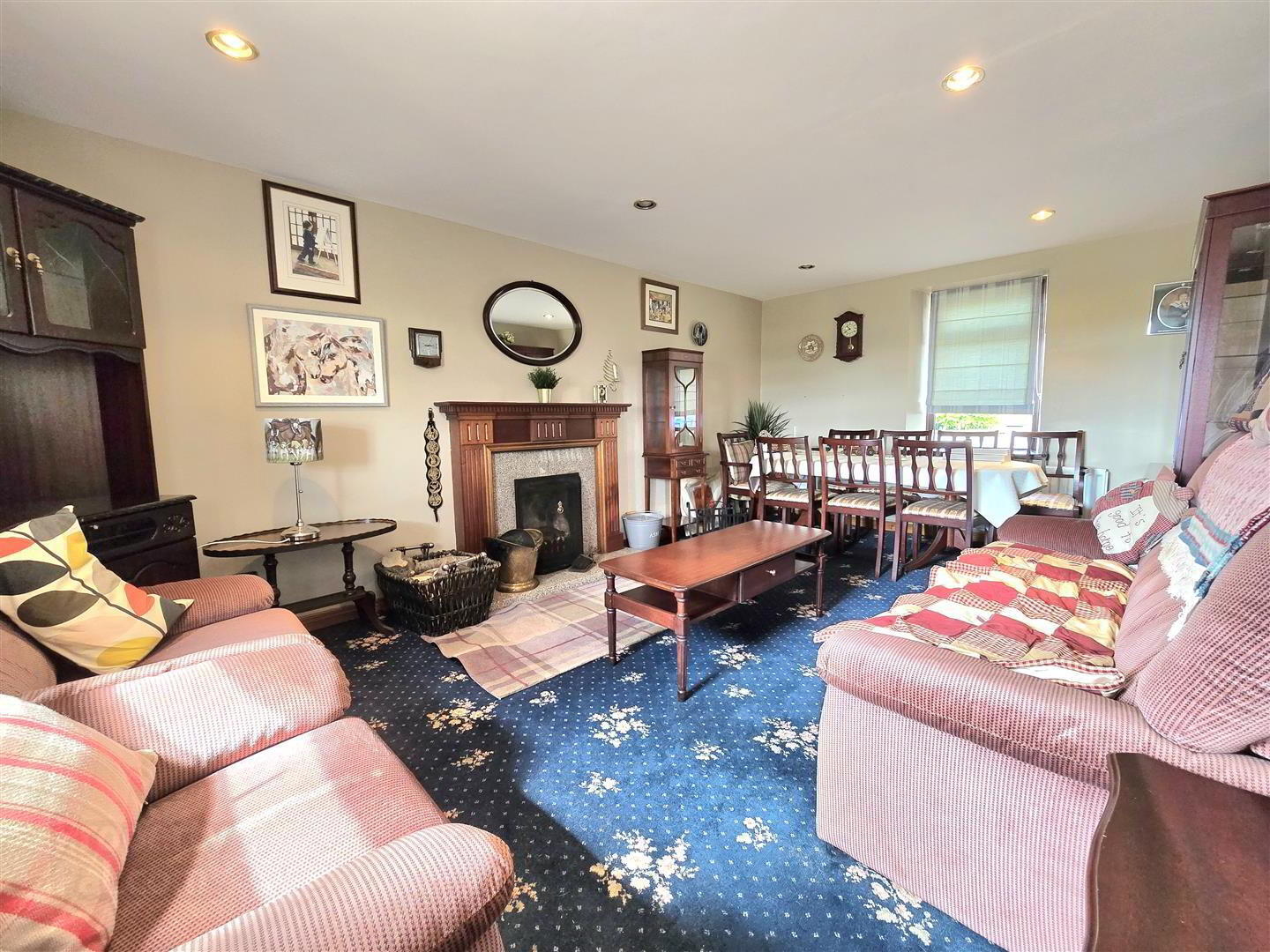


54 Lower Ballyboley Road,
Ballyclare, BT39 9UQ
3 Bed Detached House
Sale agreed
3 Bedrooms
1 Bathroom
1 Reception
Property Overview
Status
Sale Agreed
Style
Detached House
Bedrooms
3
Bathrooms
1
Receptions
1
Property Features
Tenure
Freehold
Energy Rating
Broadband
*³
Property Financials
Price
Last listed at Offers Around £750,000
Rates
£1,550.55 pa*¹
Property Engagement
Views Last 7 Days
46
Views Last 30 Days
196
Views All Time
5,735

Features
- Attractive farm holding
- Detached three bedroom dwelling house of circa 1,500 sq ft
- Circa 43.55 acres of agricultural land, all under grass at present, majority suitable for cutting and grazing.
- Extensive range of useful outbuildings, with excellent provision for equestrian use
- The dwelling house features the following:
- Living Room
- Open plan Kitchen/Dining Area with separate Utility Room
- Three well proportions first floor bedrooms
- Family bathroom
- Oil fired heating system / PVC double glazed external doors and windows
The detached three bedroom dwelling house (circa 1500 sq ft) offers comfortable living accommodation in close proximity to the farm yard and outbuildings, and enjoys a pleasant outlook over the surrounding countryside.
Whether your aim is to embrace the farming lifestyle, enjoy the tranquillity of the countryside, or explore equestrian activities, this property may be the one you've been waiting for.
Access to the property is provided via a shared laneway. The holding has a well water supply and effluent discharge is to a septic tank.
- Ground Floor
- Entrance Hall 3.01 x 1.49 (9'10" x 4'10")
- PVC front door and sidelights.
Tiled floor. - Hall 4.26 x 1.82 (13'11" x 5'11")
- Wood effect laminate flooring.
- Living Room 5.36 x 3.4 (17'7" x 11'1")
- Adam style fireplace surround with a granite hearth.
Recessed ceiling lighting. - Kitchen/Dining Room 5.38 x 3.62 (17'7" x 11'10")
- Fitted with a range of oak eye and low level units. Laminate work surfaces with tiled splashback areas over. Oil fired Rayburn Range 600 series (provided heating and hot water) with an integrated extractor fan over. Integrated appliances include fridge/freezer and dishwasher. Recessed ceiling lighting. Tiled floor.
- Back Hall 1.06 x 1.03 (3'5" x 3'4")
- Tiled floor.
- Utility Room 3.35 x 2.14 (10'11" x 7'0")
- Fitted with a range of shaker style eye and low level units. Laminate work surfaces with matching upstands. Space for fridge/freezer. Plumbed for washing machine with space for tumble dryer. integrated oven and gas hob with extractor canopy over. Heated towel rail. Tiled floor. PVC back door.
- First Floor
- Landing 4.88 x 1.81 (16'0" x 5'11")
- Built in wardrobe.
- Bedroom 1 3.69 x 2.55 (12'1" x 8'4")
- Wood effect laminate flooring.
- Bedroom 2 3.7 x 2.84 (12'1" x 9'3")
- Bedroom 3 3.33 x 2.86 (10'11" x 9'4")
- Built in wardrobes
- Bathroom 3.42 x 2.48 (max) (11'2" x 8'1" (max))
- Fitted with a cream suite, including a bath, shower cubicle, W/C and wash hand basin. Tiled splash back areas. Built in airing cupboard.
- Lands
- The farm is held in a compact block, approached by a shared lane from the country road.
Fields are all under grass at present with the majority suitable for cutting and grazing.
There are no BPS entitlements available for transfer.
Please note, maps are for identification purposes only. - Services
- The holding has a well water supply and effluent discharge is to a septic tank.
- Field Schedule (DARD Measure)
- Field 1: 0.63HA/1.55 Acres
Field 2: 0.41HA/1.01 Acres
Field 3: 0.43HA/1.06 Acres
Field 4: 0.47HA/1.16 Acres
Field 5: 0.44HA/1.08 Acres
Field 6: 0.4HA/0.98 Acres
Field 7: 1.62HA/4 Acres
Field 9: 0.68HA/1.68 Acres
Field 10: 0.48HA/1.18 Acres
Field 11: 1.61HA/3.97 Acres
Field 13: 1.46HA/3.6 Acres
Field 16: 1.87HA/4.62 Acres
Field 17: 0.88HA/2.17 Acres
Field 18: 0.69HA/1.7 Acres
Field 19: 1.35HA/3.33 Acres
Field 20: 0.62HA/1.53 Acres
Field 22: 0.24HA/0.59 Acres
Field 23: 0.75HA/1.85 Acres
Field 25: 1.26HA/3.11 Acres
Field 28: 1.37HA/3.38 Acres




