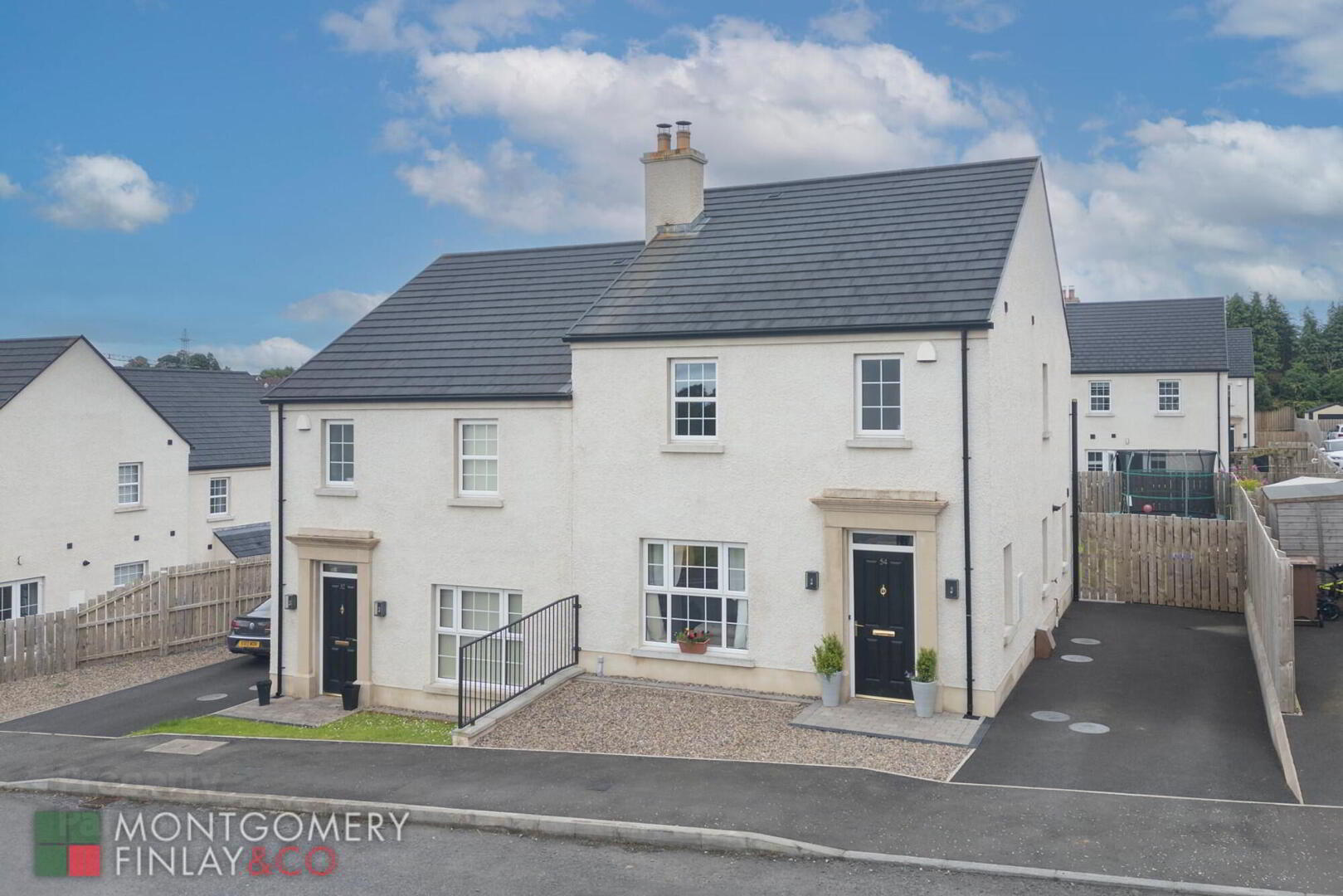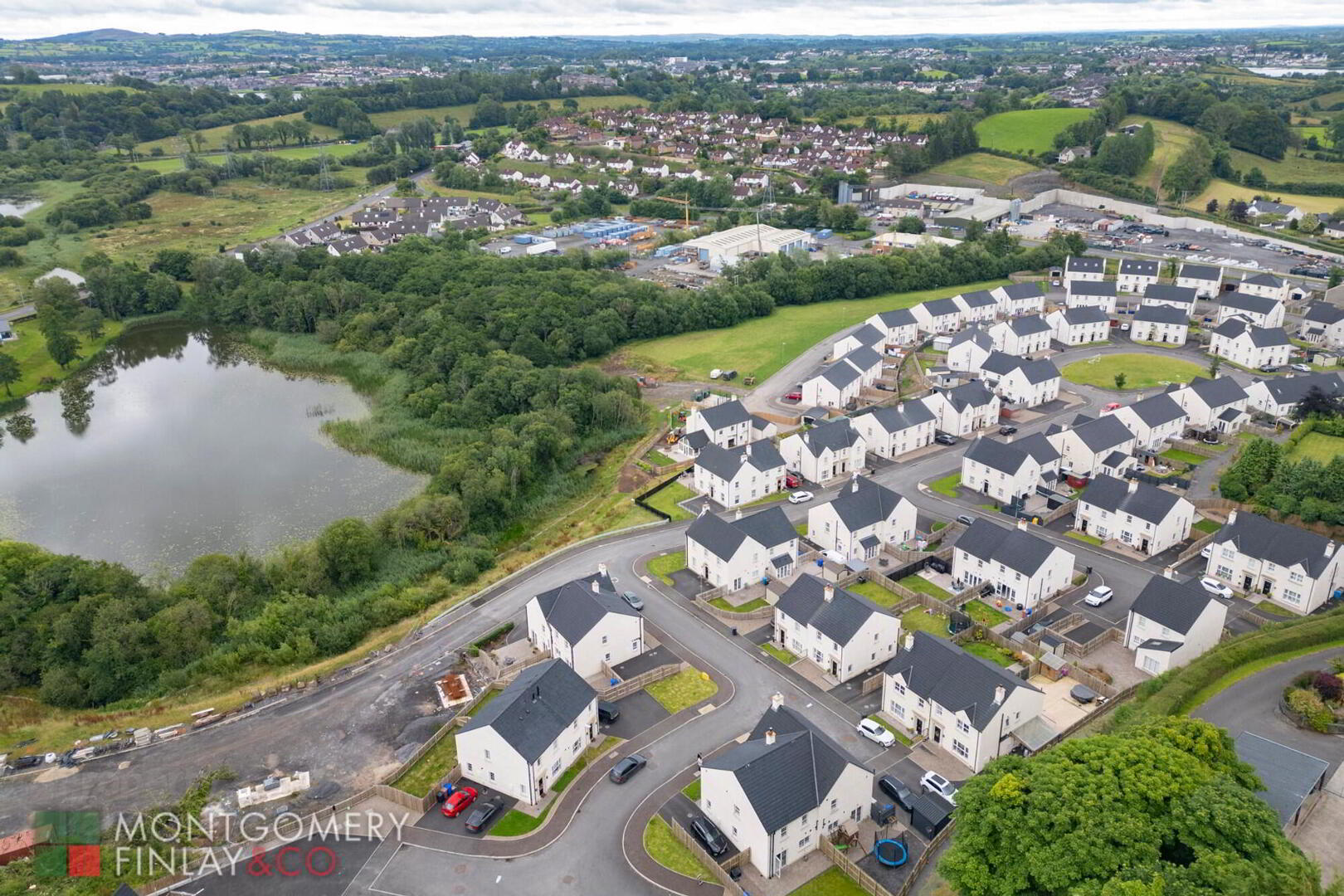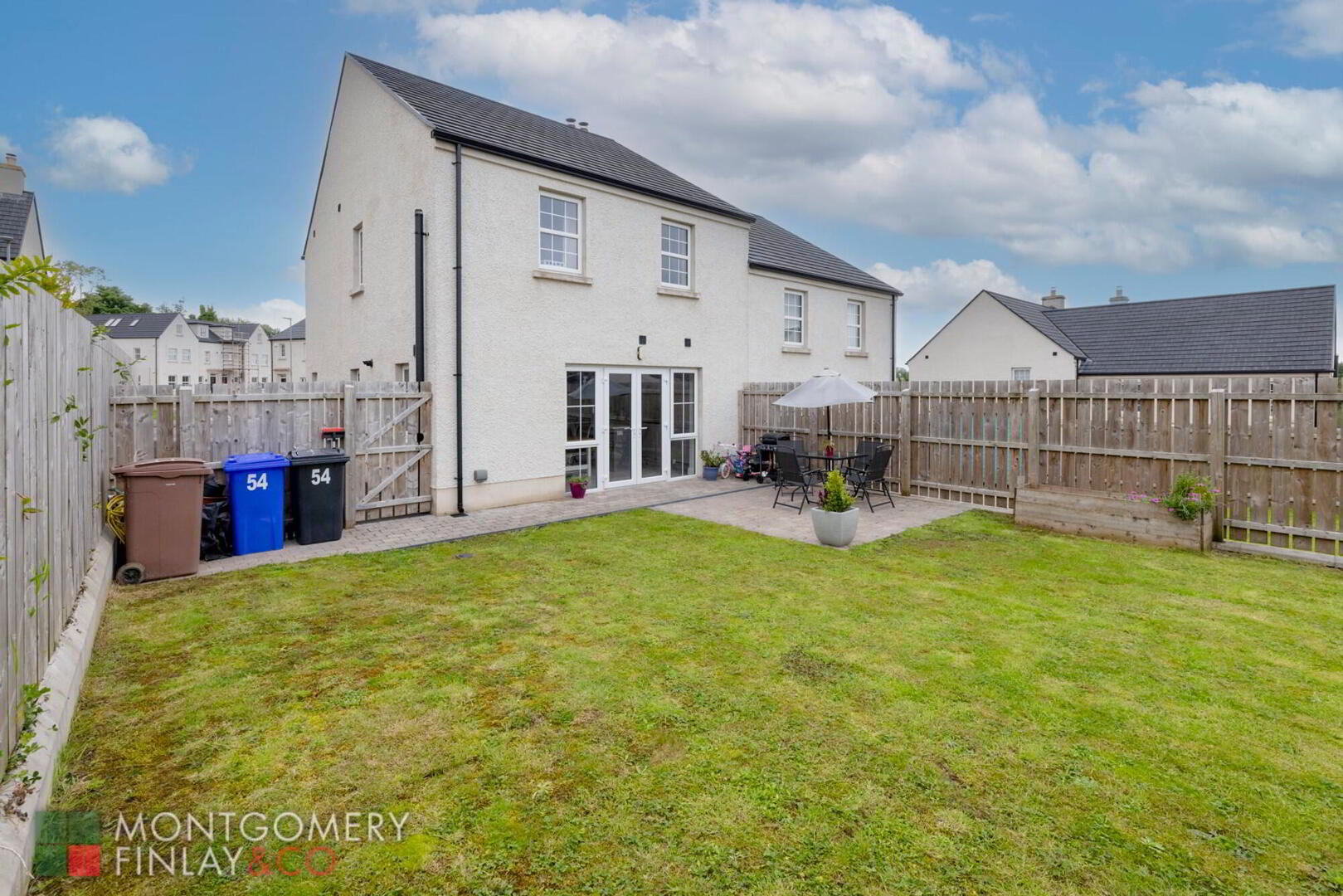


54 Lough View Meadows,
Enniskillen, BT74 5PL
3 Bed Semi-detached House
Sale agreed
3 Bedrooms
3 Bathrooms
1 Reception
Property Overview
Status
Sale Agreed
Style
Semi-detached House
Bedrooms
3
Bathrooms
3
Receptions
1
Property Features
Tenure
Freehold
Energy Rating
Heating
Gas
Property Financials
Price
Last listed at Offers Over £199,950
Rates
£1,158.13 pa*¹
Property Engagement
Views Last 7 Days
81
Views Last 30 Days
399
Views All Time
15,760

54 LOUGH VIEW MEADOWS, ENNISKILLEN. BT74 5PL
3 BEDROOM SEMI-DETACHED PROPERTY IN ONE OF ENNISKILLENS
MOST SOUGHT AFTER LOCATIONS
· Popular edge of town location, only 1 mile from Enniskillen Town Centre, schools, shops and local amenities.
· Beautifully finished interiors, including Herringbone tiled floor and solid oak doors.
· Constructed in 2020, 1,100 sq. ft., providing modern, energy efficient living.
· Open Kitchen & Dining Area, Opening Onto A Lovely Outdoor Space
· Gorgeous South facing garden.
· Tarmac driveway and off street parking.
· Gas Central Heating.
· Passive Input Ventilation (PIV).
· Wired alarm system.
· High Energy Performance Rating.
ACCOMMODATION
Entrance Hall: 17'10” x 6'9” inc stairs
· Composite external door.
· Herringbone tiled floor.
Living Room: 16'0” x 11'6”
· Wood burner stove with slate hearth and oak mantel.
· TV point.
· Laminate flooring.
Kitchen/Dining: 14'5” x 12'7”
· Range of high and low level shaker kitchen units.
· 1 1/2 stainless Steel sink and drainer.
· 4 point gas hob and Bosch electric oven.
· Integrated fridge, freezer and dishwasher.
· Spacious island with additional storage.
· TV point.
· Storage cupboard.
· Herringbone tiled floor.
· Fully glazed French doors and side panels leading to rear garden.
Utility: 7'5” x 3'9”
· Range of high and low level units.
· Connection points for washing machine and tumble dryer.
· Herringbone tiled floor.
· Additional shelving.
W.C.: 6'5” x 3'0”
· W.C. and Whb.
· Tiled splashback.
· Herringbone tiled floor.
Master Bedroom: 13'9” x 10'5”
Ensuite: 8'9” x 3'4”
· W.C. and vanity unit
· Pod cubicle thermostatic shower with raindrop head and separate hose.
· Heated towel rail.
· Tiled floor.
Bedroom 2: 11'3” x 11'8”
Bedroom 3: 10'3” x 8'0”
Bathroom: 8'0” x 7'5”
· W.C. and Whb.
· Pod cubicle thermostatic shower with raindrop head and separate hose.
· Bath with tiled splashback and separate shower hose.
· Tiled floor.
Fully enclosed private rear garden.
Off street parking.
EPC: C77
Rates: £1,158.13
Viewing strictly by appointment with Montgomery Finlay & Co.
Contact Montgomery Finlay & Co.;
028 66 324485
-
- NOTE: The above Agents for themselves and for vendors or lessors of any property for which they act as Agents give notice that (1) the particulars are produced in good faith, are set out as a general guide only and do not constitute any part of a contract (2) no person in the employment of the Agents has any authority to make or give any representation or warranty whatsoever in relation to any property (3) all negotiations will be conducted through this firm.

Click here to view the video




