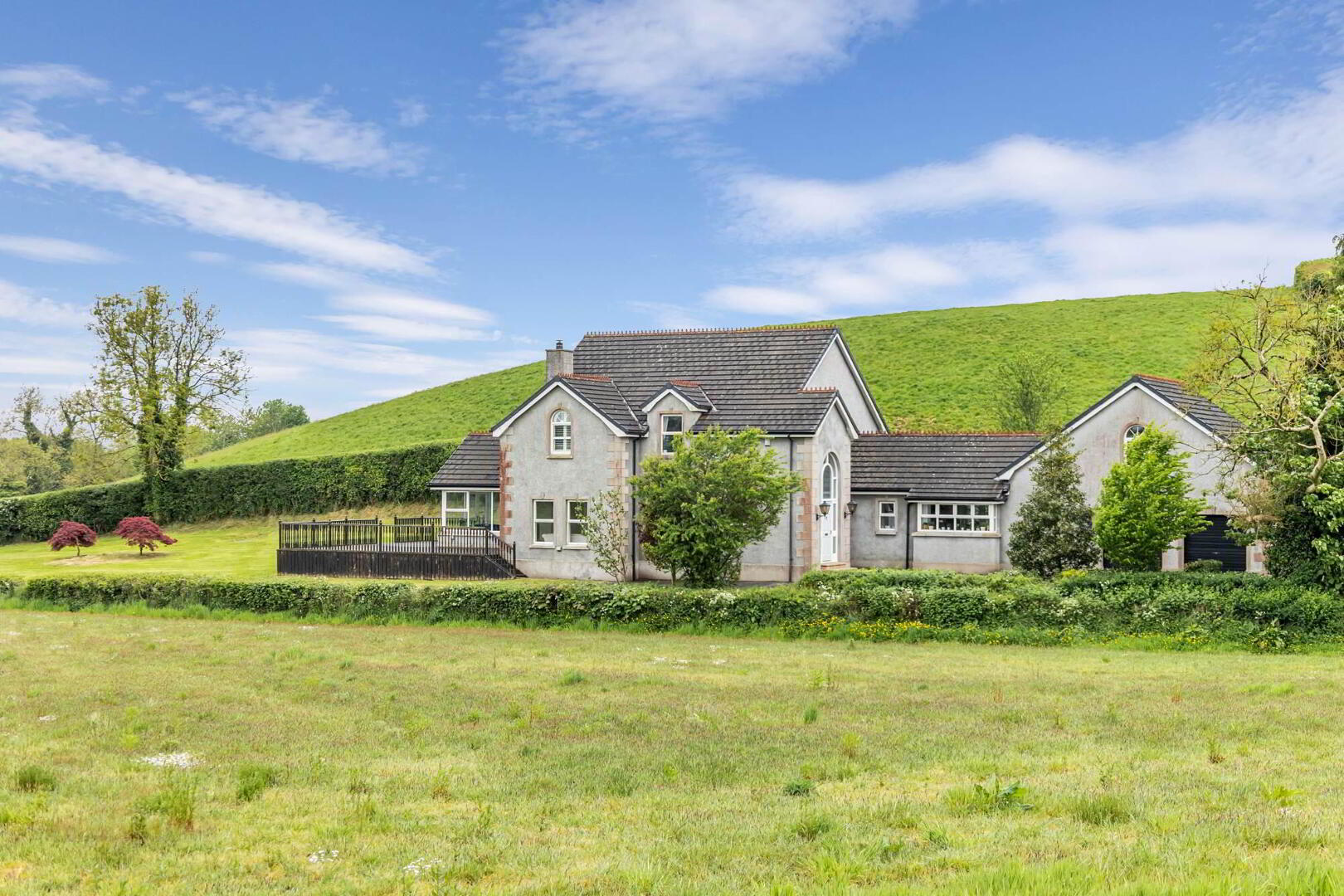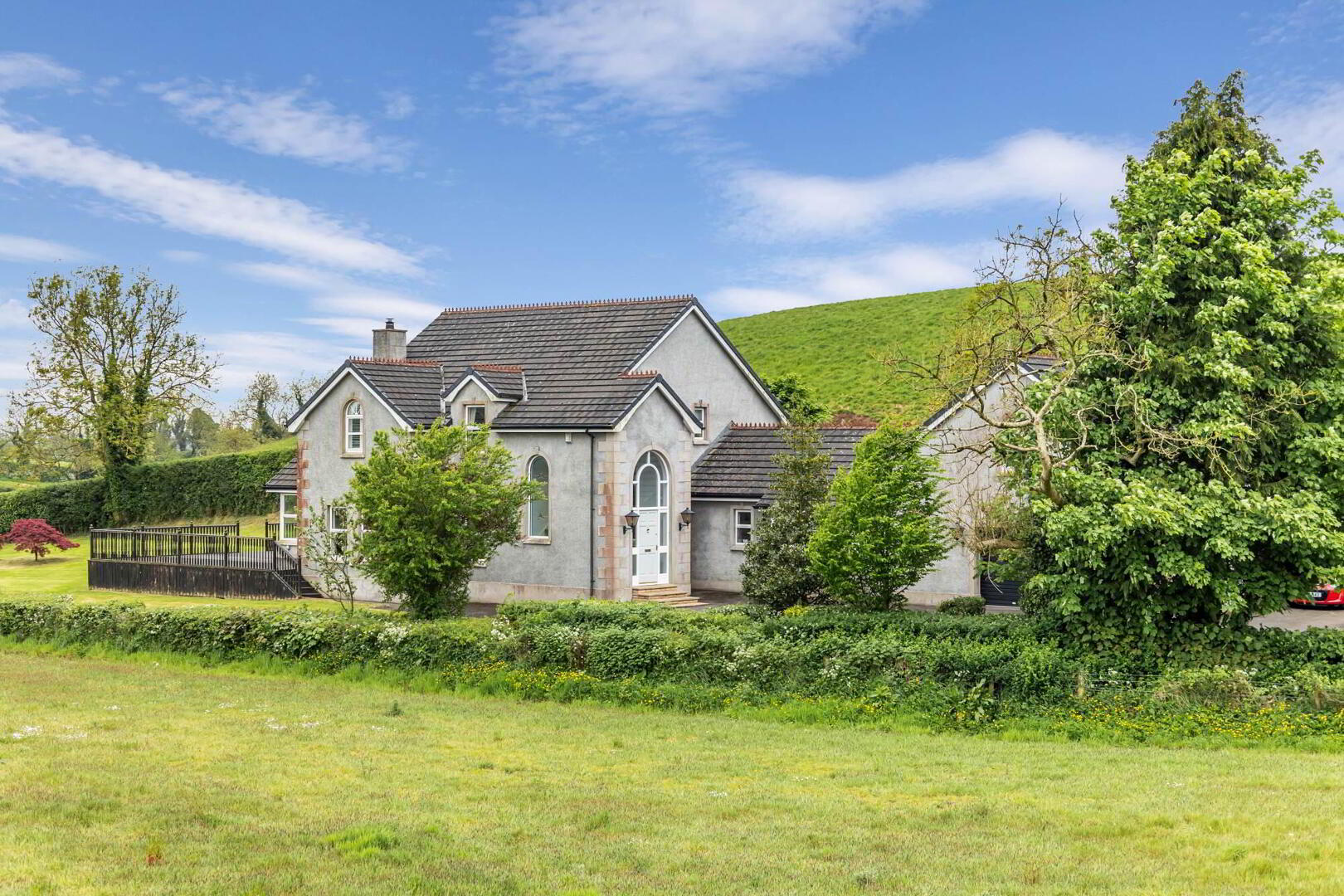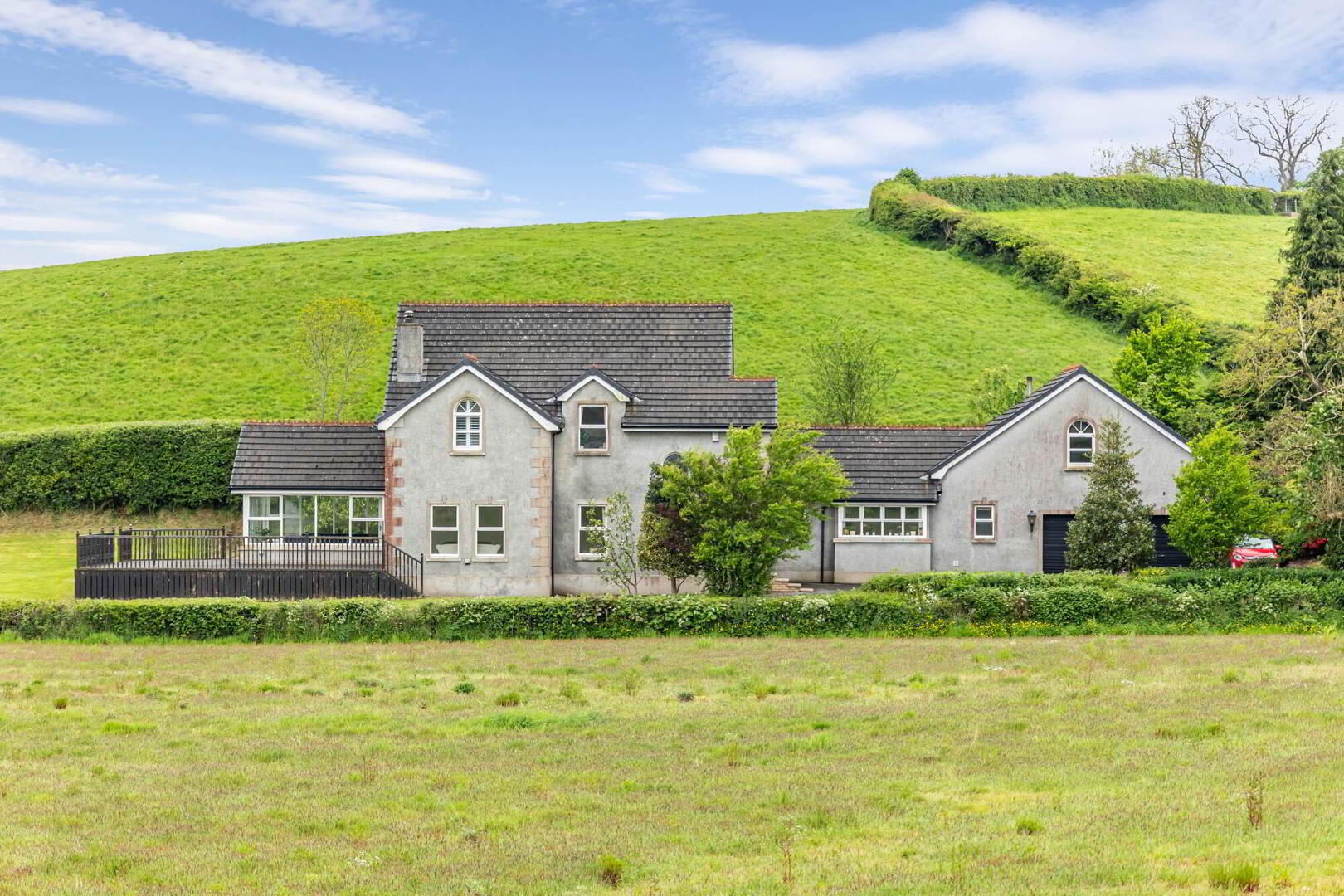


54 Lisnastrean Road,
Lisburn, BT27 5PB
5 Bed Detached House
Offers Over £649,950
5 Bedrooms
4 Receptions
Property Overview
Status
For Sale
Style
Detached House
Bedrooms
5
Receptions
4
Property Features
Tenure
Not Provided
Energy Rating
Heating
Oil
Broadband
*³
Property Financials
Price
Offers Over £649,950
Stamp Duty
Rates
£3,480.00 pa*¹
Typical Mortgage
Property Engagement
Views Last 7 Days
259
Views Last 30 Days
1,211
Views All Time
14,283

Features
- Beautifully Presented Detached Family Home Constructed Circa 1998
- An Extremely Well Presented Light & Bright Home with an Abundance of Living Space
- 4 Reception Rooms Plus Study
- 5 Bedrooms, 3 with Ensuite Shower Rooms
- Modern Family Kitchen with Integrated Appliances
- Utility Room/Downstairs Cloakroom with WC
- Oil Fired Central Heating & Double Glazed Windows/uPVC Fascias & Soffits
- Electric Gates to Beautiful Gardens & Views over Surrounding Countryside
- Located within a Short Distance of Leading Primary & Grammar Schools
- Early Enquiries & Viewings Recommended
Set in landscaped gardens with tarmac driveway and electric gates. A stunning home ready to move your furniture into.Early enquiries are recommended.
Ground Floor
- Hardwood front door to . . .
- RECEPTION HALL:
- Solid oak flooring.
- STUDY:
- 3.3m x 2.67m (10' 10" x 8' 9")
Solid oak flooring. - LIVING ROOM:
- 5.66m x 4.17m (18' 7" x 13' 8")
Solid oak flooring, feature fireplace with wood burning stove. - SUN ROOM:
- 4.47m x 4.44m (14' 8" x 14' 7")
Solid oak flooring, double doors to south facing decking area. - DRAWING ROOM:
- 5.18m x 4.17m (17' 0" x 13' 8")
Solid oak flooring, feature sandstone fireplace. - DINING ROOM:
- 3.86m x 3.48m (12' 8" x 11' 5")
Solid oak flooring. - CLOAKROOM:
- Low flush wc, vanity unit, fully tiled ceramic tiling.
- DINING KITCHEN:
- 6.63m x 4.37m (21' 9" x 14' 4")
Modern kitchen with excellent range of high and low level units, integrated appliances such as fridge freezer, dishwasher, double oven and hob and wine fridge. Centre island. Vaulted ceiling with feature exposed wooden rafters. - UTILITY ROOM:
- 2.31m x 2.21m (7' 7" x 7' 3")
Single drainer stainless steel sink unit with mixer tap, plumbed for washing machine, tiled floor. - REAR HALLWAY:
- Staircase to . .
GUEST SUITE: Excellent range of built-in robes and units.
ENSUITE SHOWER ROOM: Shower cubicle, bath, low flush wc, tiling.
First Floor
- LANDING:
- Access to roofspace.
- BEDROOM (1):
- 4.98m x 3.35m (16' 4" x 11' 0")
- ENSUITE SHOWER ROOM:
- Shower, vanity unit with wash hand basin and mixer tap, low flush wc,
- GUEST BEDROOM:
- BEDROOM (2):
- 4.17m x 3.12m (13' 8" x 10' 3")
Solid oak flooring. - BEDROOM (3):
- 3.84m x 3.73m (12' 7" x 12' 3")
Solid oak flooring, built-in robe. - ENSUITE SHOWER ROOM:
- Shower, wash hand basin with mixer tap, low flush wc, fully tiled ceramic tiling.
- BEDROOM (4):
- 3.05m x 2.67m (10' 0" x 8' 9")
- BATHROOM:
Outside
- Electric gates opening to tarmac driveway with feature outside lighting. Gardens laid in lawns and timber decking.
- INTEGRAL DOUBLE GARAGE:
- 6.58m x 5.66m (21' 7" x 18' 7")
Twin roller door, pressurised wather tank, oil fired boiler.
Directions
From Saintfield Road Roundabout, turn right onto Lisnastrean Road and number 54 will be on the left hand side.



