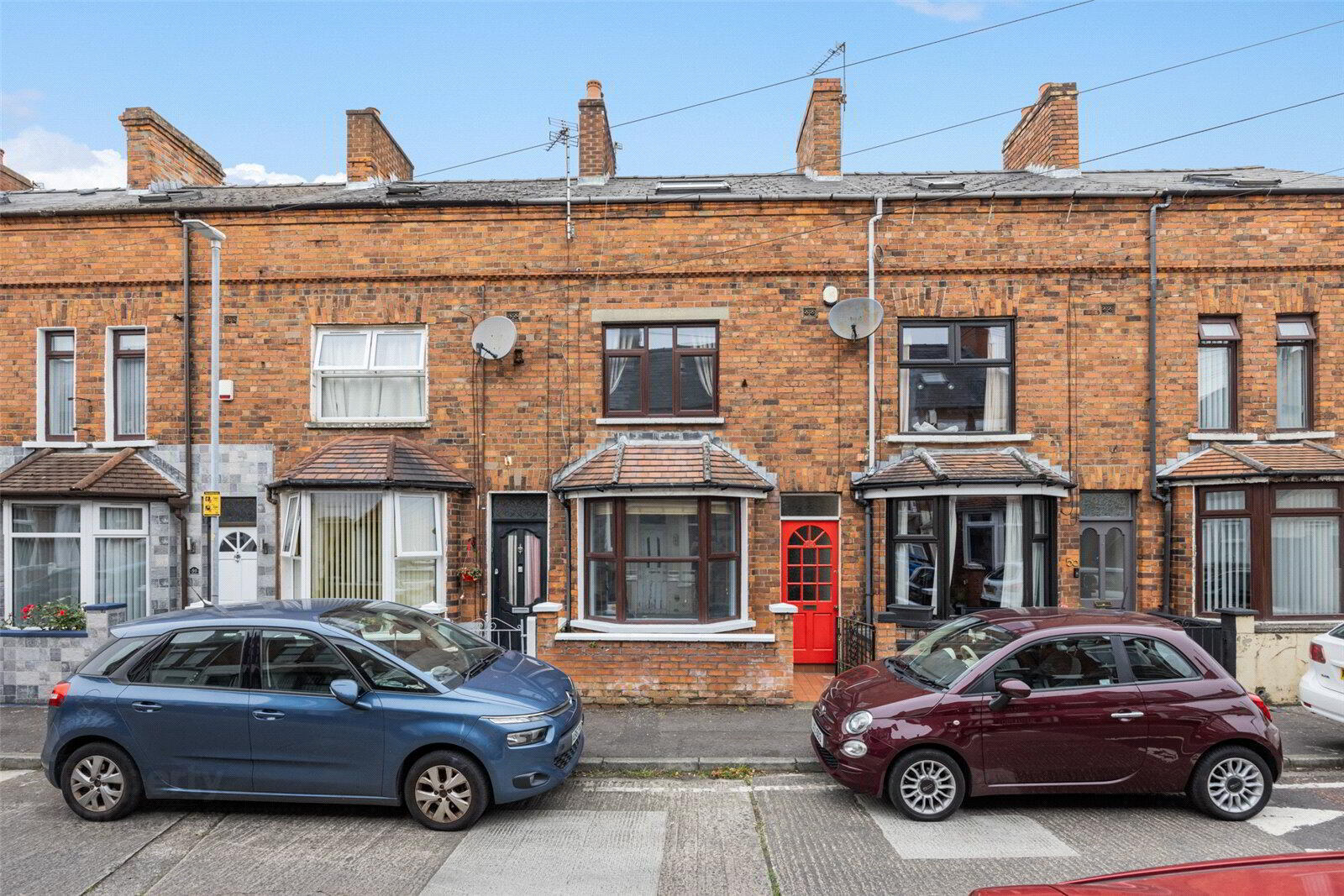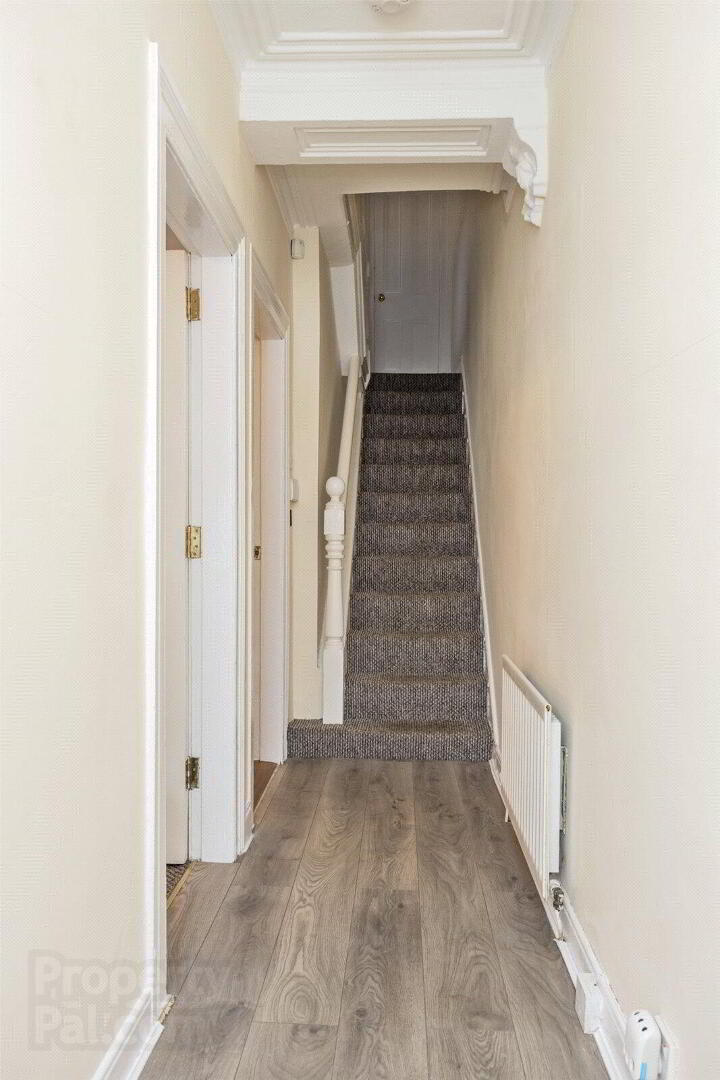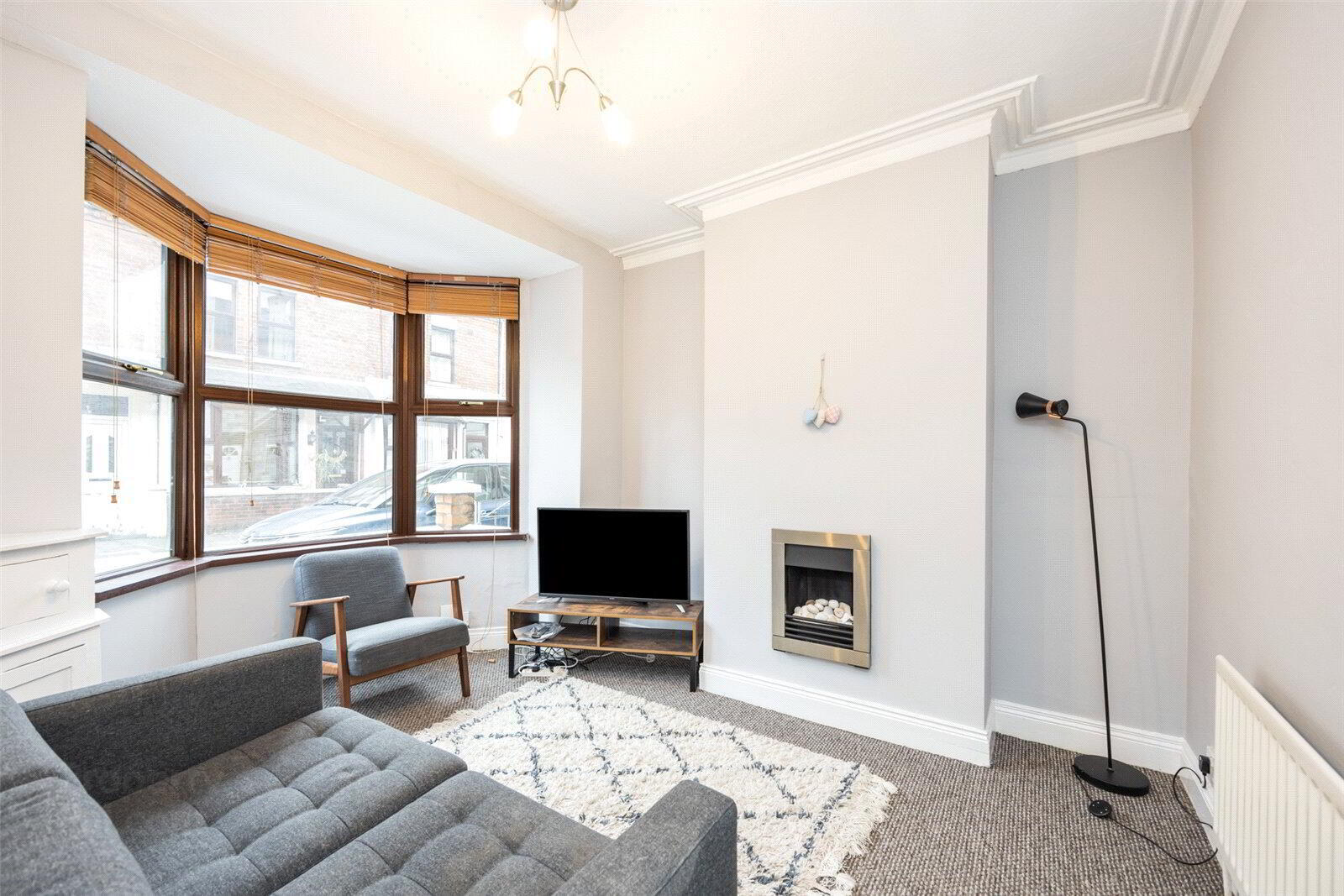


54 Lichfield Avenue,
Belfast, BT5 5JQ
3 Bed Terrace House
Sale agreed
3 Bedrooms
1 Bathroom
2 Receptions
Property Overview
Status
Sale Agreed
Style
Terrace House
Bedrooms
3
Bathrooms
1
Receptions
2
Property Features
Tenure
Not Provided
Energy Rating
Broadband
*³
Property Financials
Price
Last listed at Asking Price £150,000
Rates
£818.82 pa*¹
Property Engagement
Views Last 7 Days
216
Views Last 30 Days
3,077
Views All Time
12,861

Features
- Mid-terrace three bedroom property
- Living room
- Extended open plan kitchen with dining space
- Shower room on first floor
- Bathroom on second floor
- Gas central heating
- Double glazed windows
- Enclosed rear yard
- Convenient location close to Ballyhackamore, Belmont, local amenities and schools
- Ideally suited for first time buyer, young professional or investor alike
- Entrance:
- Hardwood panelled entrance door with glazed inset.
- Entrance Hall:
- Wood laminate floor, stairs to First Floor.
- Living Room:
- 3.89m x 2.97m (12'9" x 9'9")
Into bay. - Kitchen/Dining:
- 5.61m x 3.68m (18'5" x 12'1")
At widest points. Kitchen with high and low level fitted units, 4 ring gas hob with stainless steel extractor hood and under oven, integrated dishwasher, stainless steel sink unit with mixer taps, recess for fridge, plumbed for washing machine, gas boiler, dining area for 6, wood laminate floor, PVC glazed door to rear courtyard, storage cupboard under stairs. - Shower Room:
- Low flush WC, wash hand basin, corner shower with thermostatic controls.
- Bedroom 1:
- 4.7m x 3.02m (15'5" x 9'11")
- Bedroom 2:
- 3.07m x 2.51m (10'1" x 8'3")
- Bedroom 3:
- 4.1m x 3.02m (13'5" x 9'11")
Velux window with blind. - Bathroom:
- Low flush WC, pedestal wash hand basin, panelled bath with shower, built in storage, wood laminate floor, heated towel radiator, velux window.
- Outside
- Enclosed rear yard.






