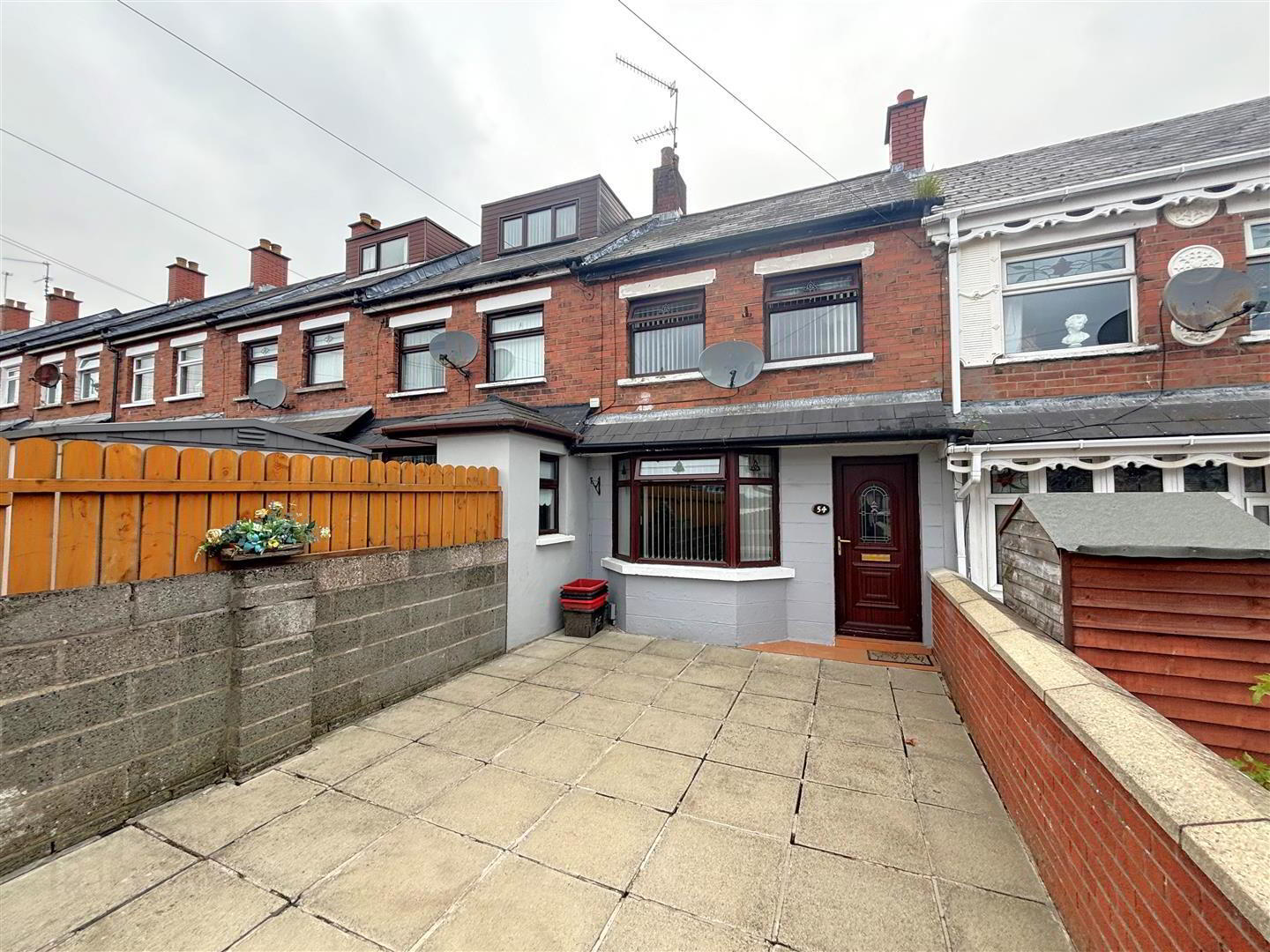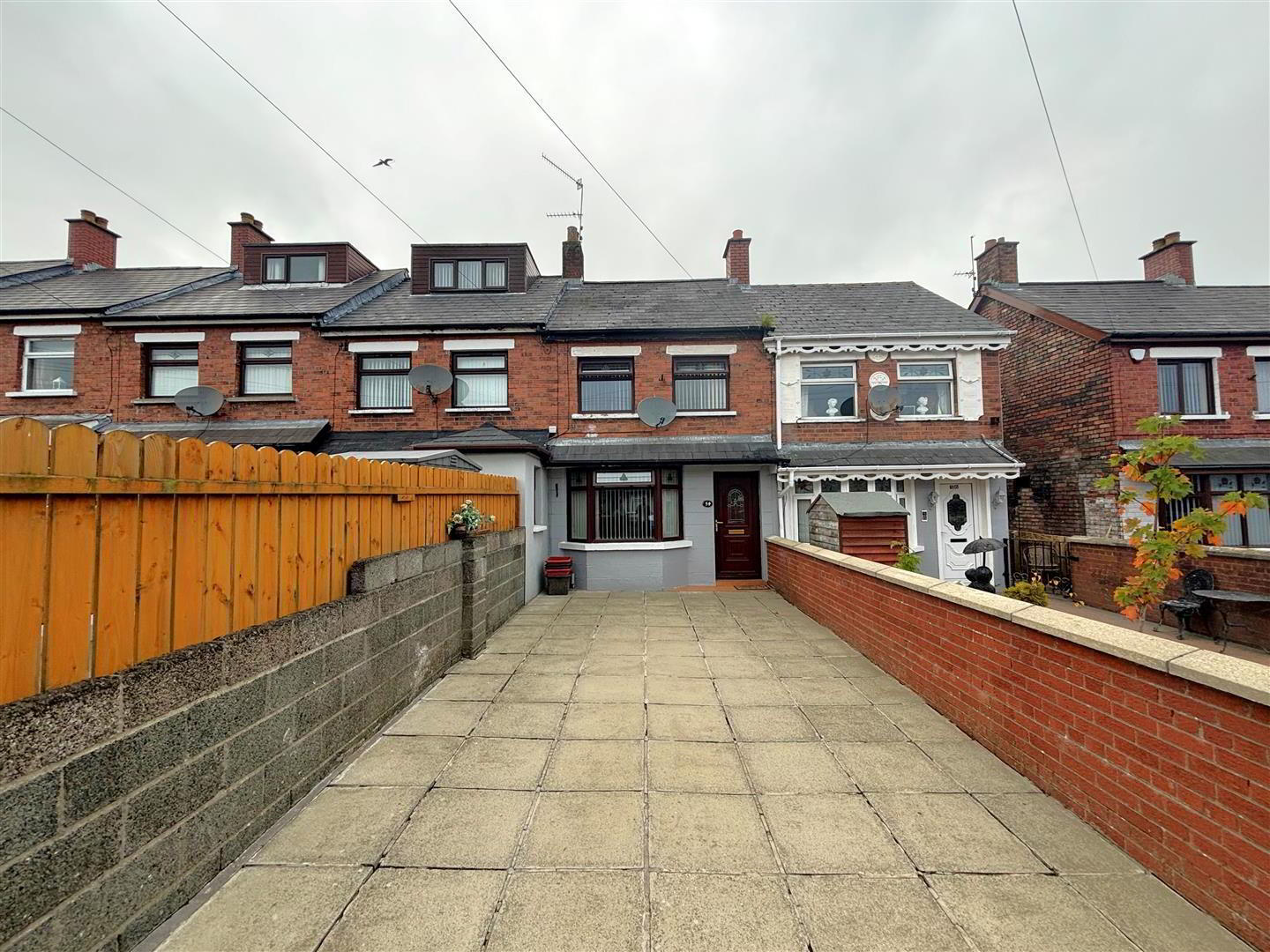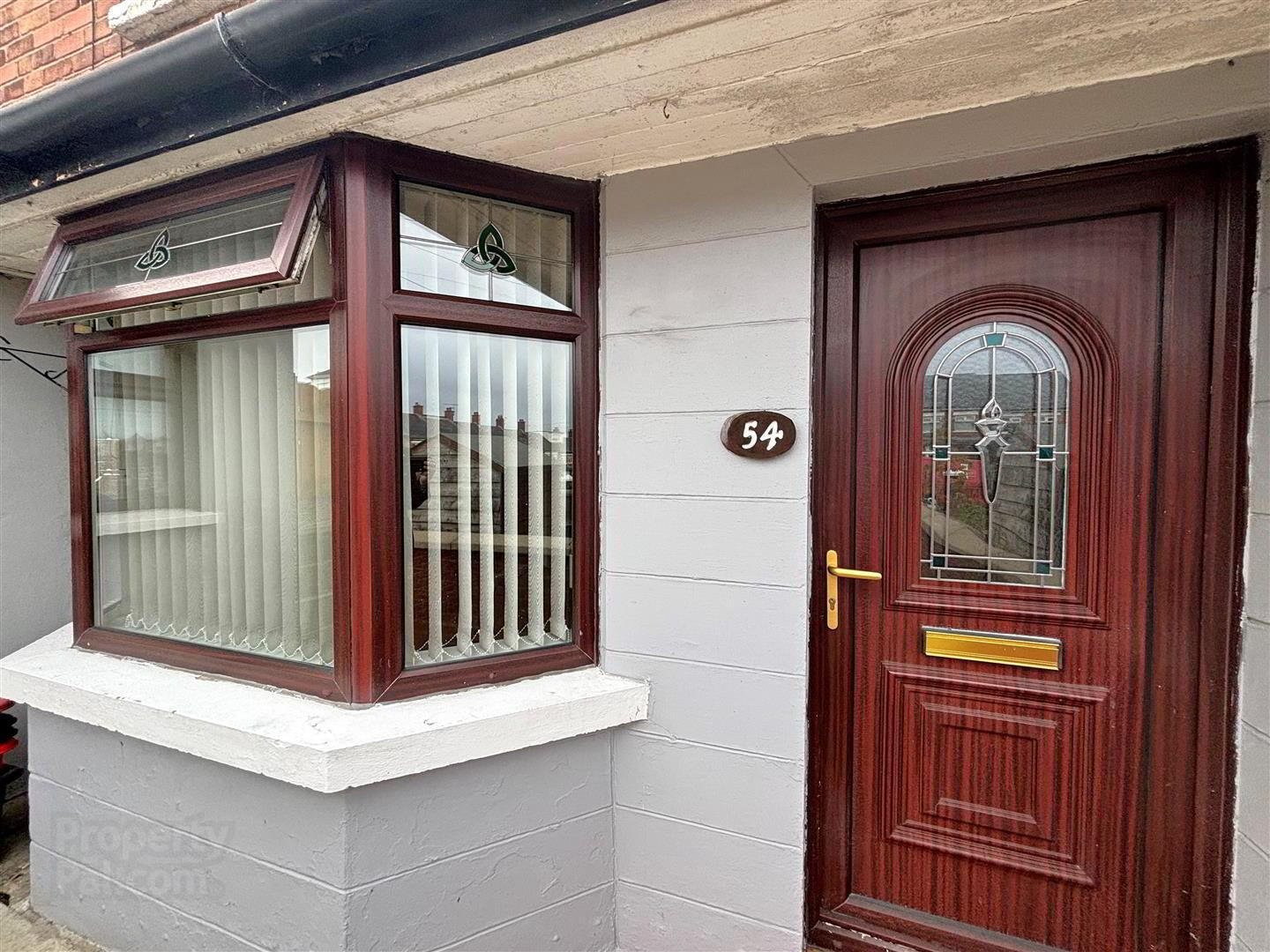


54 Ladbrook Drive,
Belfast, BT14 7ND
2 Bed Terrace House
Sale agreed
2 Bedrooms
1 Bathroom
1 Reception
Property Overview
Status
Sale Agreed
Style
Terrace House
Bedrooms
2
Bathrooms
1
Receptions
1
Property Features
Tenure
Freehold
Energy Rating
Broadband
*³
Property Financials
Price
Last listed at Offers Over £89,950
Rates
£614.12 pa*¹
Property Engagement
Views Last 7 Days
43
Views Last 30 Days
1,632
Views All Time
7,166

Features
- Extended Town Terrace
- 2 Bedrooms Through Lounge
- Extended Fitted Kitchen
- Oil Fired Central Heating
- Bathroom In White Suite
- Off Street Carparking
- Superb Potential
- Popular Location
Superb opportunity to purchase an extended town house situated within this ever popular location. The richly extended accommodation comprises 2 bedrooms, through lounge into bay, extended fitted kitchen and white bathroom suite. The dwelling further offers oil fired central heating, extensive use of wood laminate and ceramic floor coverings. Requiring upgrading the dwelling offers superb potential with off street carparking and low outgoings immediate viewing is a must.
- Entrance Hall
- Upvc double glazed entrance door.
- Though Lounge Into Bay 5.99m x 3.33m (19'8" x 10'11")
- Wood laminate floor, panelled radiator, under stairs storage.
- Extended Kitchen 2.94 x 2.53 (9'7" x 8'3")
- Single drainer stainless steel sink unit, extensive range of high and low level units, formica worktop, built-in under oven and hob, extractor fan, plumbed for washing machine, fridge/freezer space, partly tiled walls, ceramic tiled floor, panelled radiator, recessed lighting, upvc double glazed rear door.
- First Floor
- Landing
- Bedroom 2.97 x 2.37 (9'8" x 7'9")
- Wood laminate floor, panelled radiator.
- Bedroom 3.29 x 2.96 (10'9" x 9'8")
- Panelled radiator.
- Roof Space 3.74 x 2.52 (12'3" x 8'3")
- Floored and sheeted, dormer window.
- Outside
- Driveway paved front garden, enclosed rear yard oil tank oil boiler.




