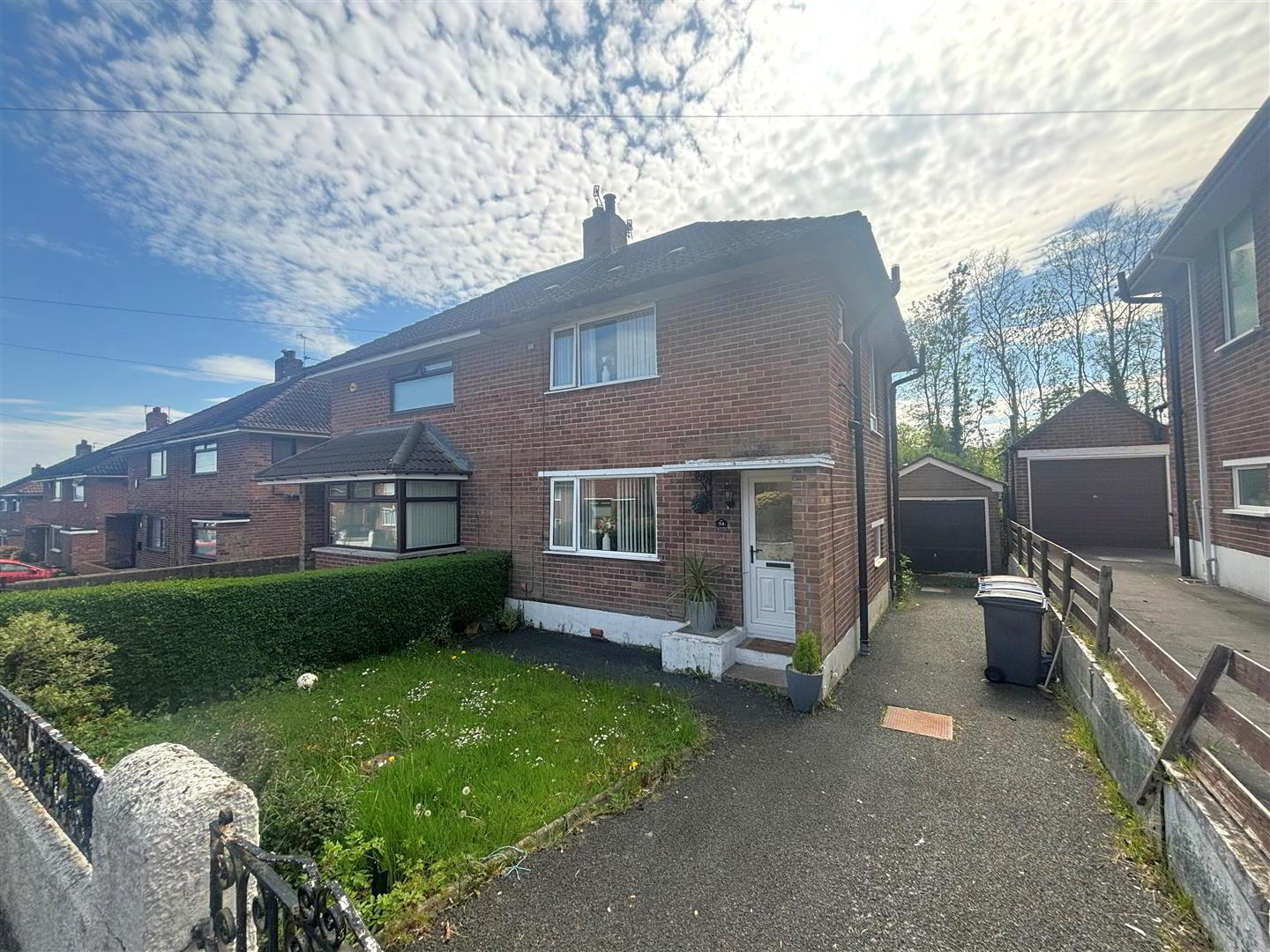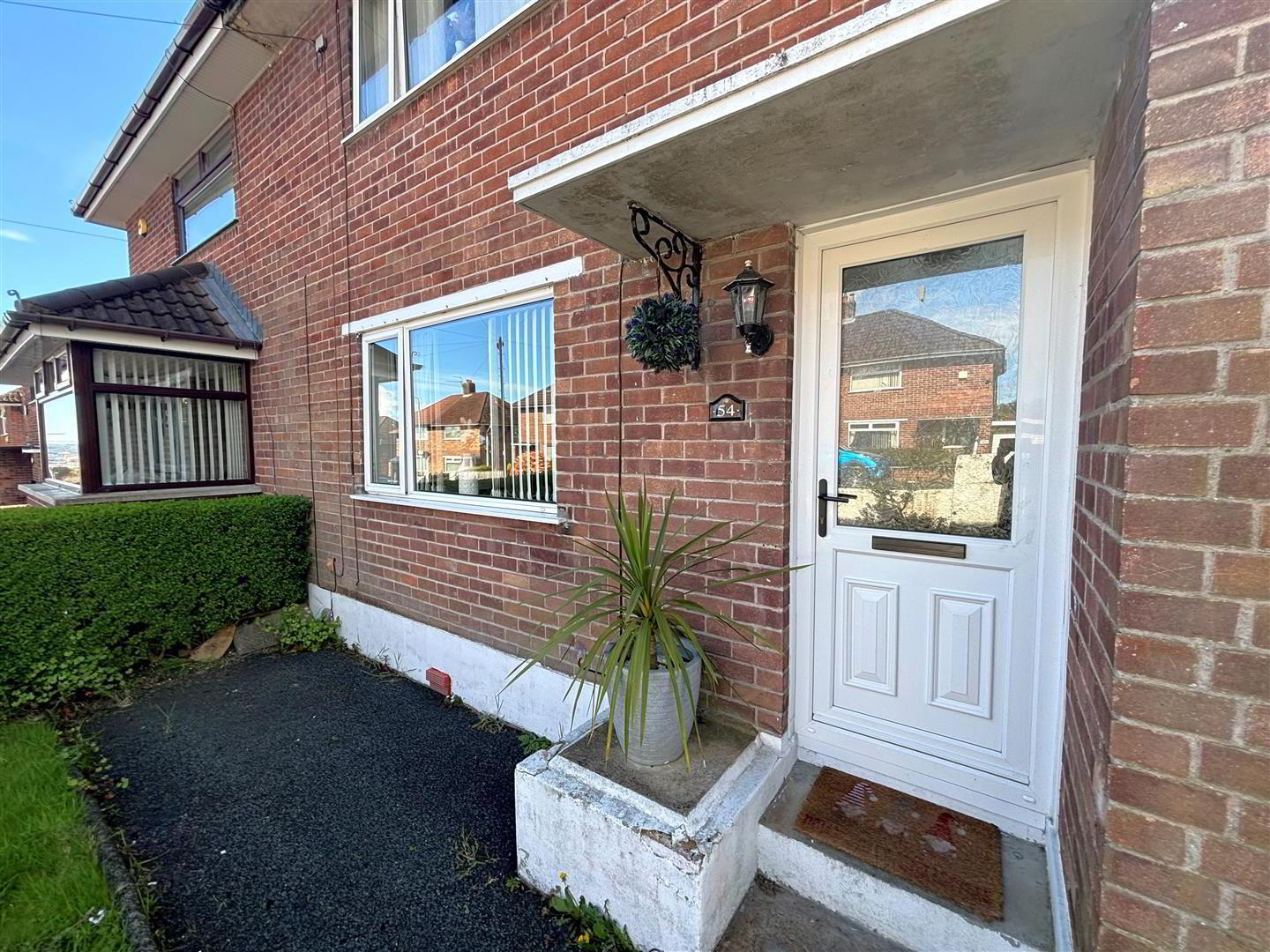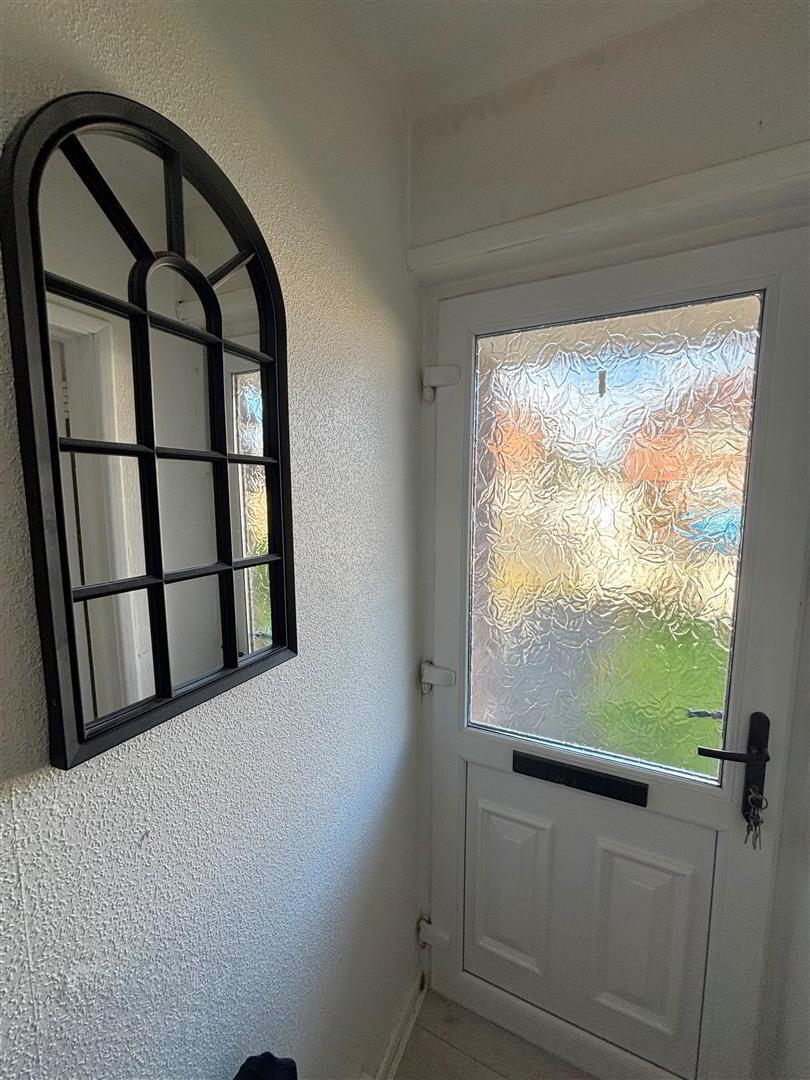


54 Kilcoole Park,
Belfast, BT14 8LB
3 Bed Semi-detached House
Offers Around £139,950
3 Bedrooms
1 Bathroom
1 Reception
Property Overview
Status
For Sale
Style
Semi-detached House
Bedrooms
3
Bathrooms
1
Receptions
1
Property Features
Tenure
Freehold
Energy Rating
Broadband
*³
Property Financials
Price
Offers Around £139,950
Stamp Duty
Rates
£773.33 pa*¹
Typical Mortgage
Property Engagement
Views Last 7 Days
1,419
Views All Time
2,146

Features
- Highly Regarded Location
- 3 Bedrooms
- Lounge
- Fitted Kitchen
- Oil Fired Central Heating
- Upvc Double Glazed Windows
- White Bathroom Suite
- Floored & Sheeted Roof Space
- Detached Garage
- Gardens Front and Rear
A fabulous opportunity to purchase a red brick semi detached villa holding the perfect position within this ever popular and sought after location. Ideally suited to a young married couple the property comprises 3 bedrooms, lounge, feature multi fuel stove, fitted kitchen with dining area and classic white bathroom suite. The dwelling further benefits from oil fired central heating, upvc double glazed windows and is within walking distance of Cavehill Primary and local Secondary schools. Private gardens with south facing rear overlooking wooded park combines with a detached garage and low outgoings to offer all that is required to create the perfect family home.
- Entrance Hall
- Upvc entrance door, double panelled radiator.
- Lounge 4.42 x 3.07
- Multi Fuel Stove, wall light point, panelled radiator, double panelled radiator.
- Kitchen 3.10 x 2.69
- Single drainer stainless steel sink unit, extensive range of high and low level units, formica worktops, cooker space, stainless steel canopy extractor fan, plumbed for washing machine, fridge/freezer space, partly tiled walls, double panelled radiator.
- Lobby
- UPvc double glazed rear door.
- Bathroom
- White suite comprising panelled bath, electric shower, shower screen, pedestal wash hand basin , low flush wc, fully tiled walls, extractor fan, panelled radiator.
- First Floor
- Landing - access to roof space.
- Bedroom 4.42 x 3.11
- Storage cupboards, double panelled radiator.
- Bedroom 3.10 x 2.39
- Panelled radiator.
- Bedroom 3.00 x 2.01
- Panelled radiator.
- Roof Space
- Floored and sheeted, insulated, electric light.
- Outside
- Enclosed garden in lawn and driveway, enclosed garden to rear in lawn and paved patio areas, oil tank.
- Detached Garage 5.69 x 2.87
- Up and over door, light and power, oil fired central heating boiler.




