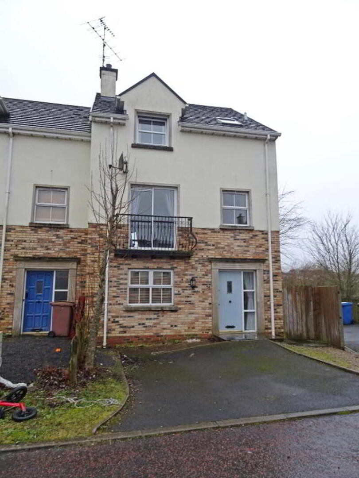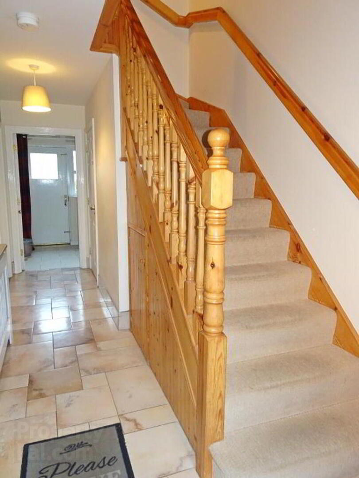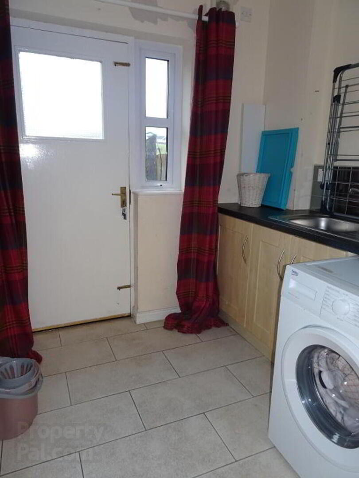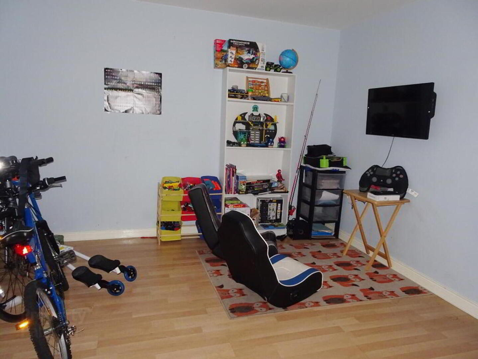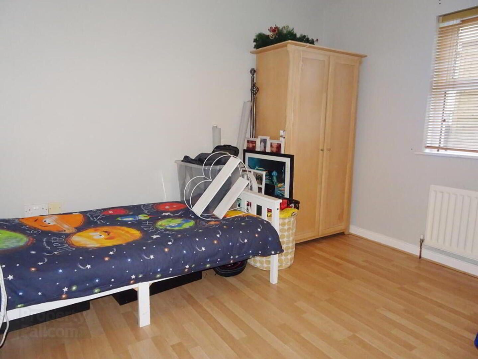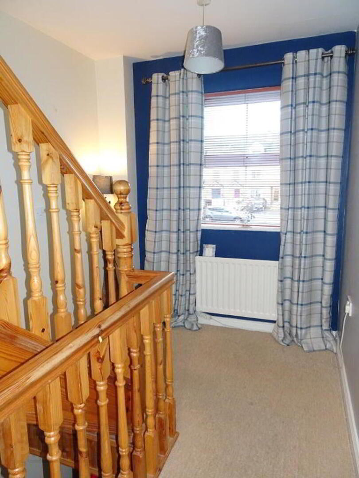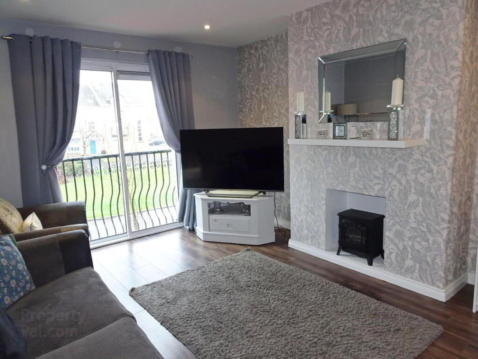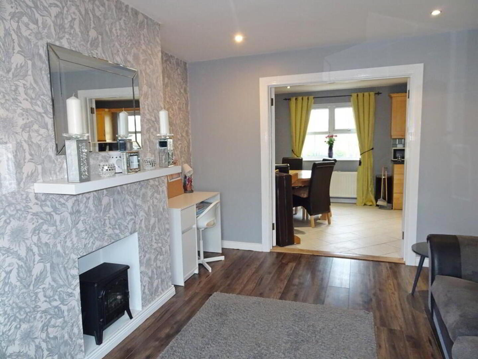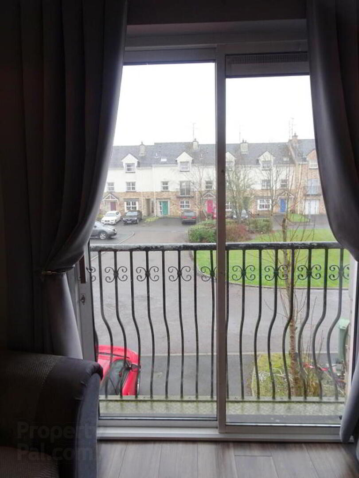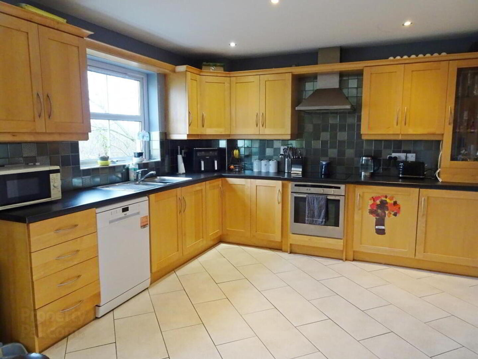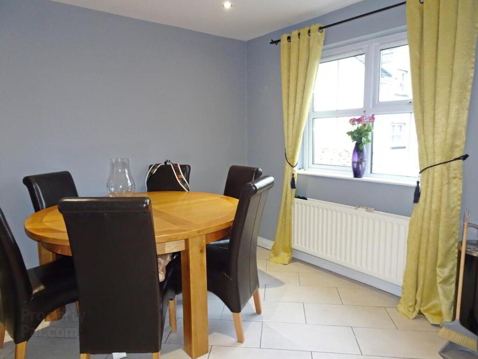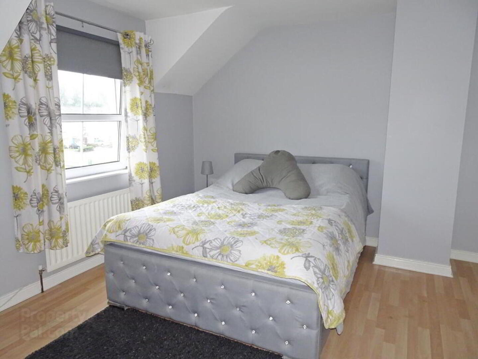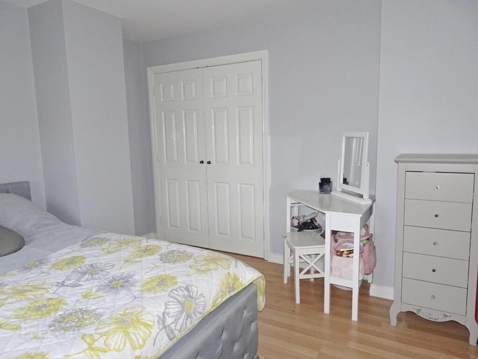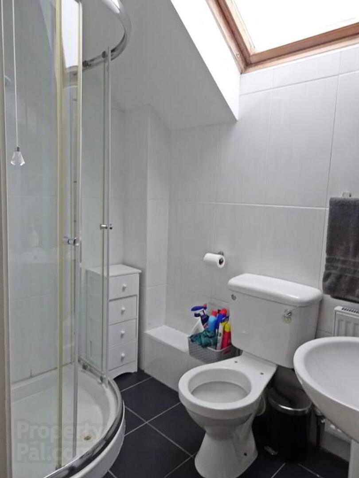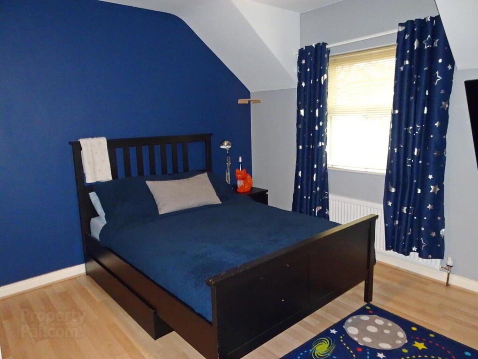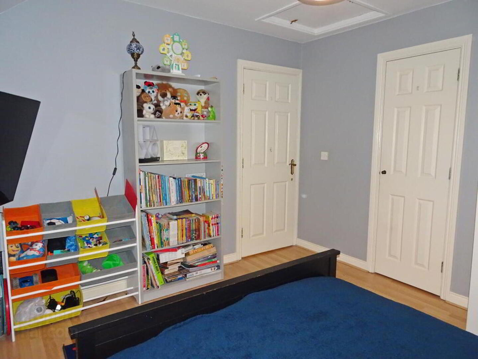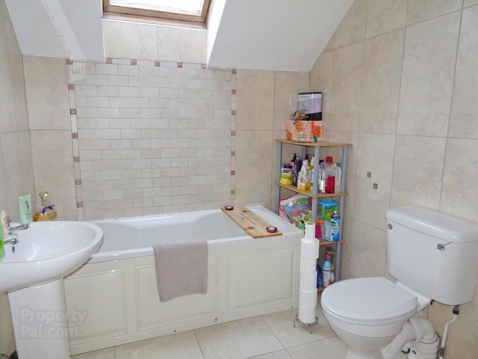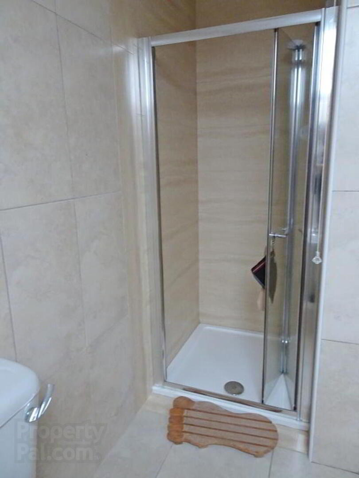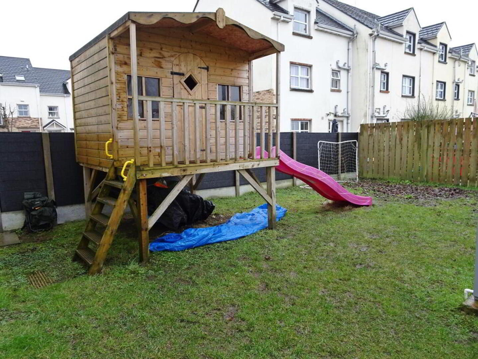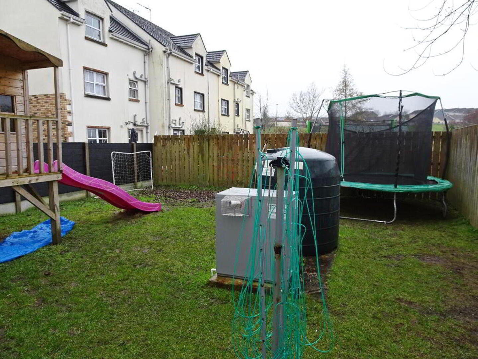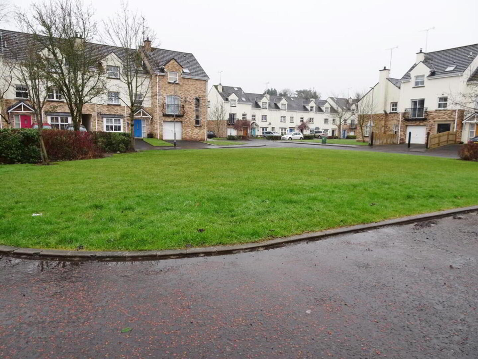54 Featherbed Glade,
Enniskillen, BT74 7HW
4 Bed End Townhouse
Guide Price £169,000
4 Bedrooms
1 Reception
Property Overview
Status
For Sale
Style
End Townhouse
Bedrooms
4
Receptions
1
Property Features
Tenure
Not Provided
Energy Rating
Heating
Oil
Broadband
*³
Property Financials
Price
Guide Price £169,000
Stamp Duty
Rates
£1,209.50 pa*¹
Typical Mortgage
Legal Calculator
Property Engagement
Views Last 7 Days
280
Views Last 30 Days
1,294
Views All Time
18,922
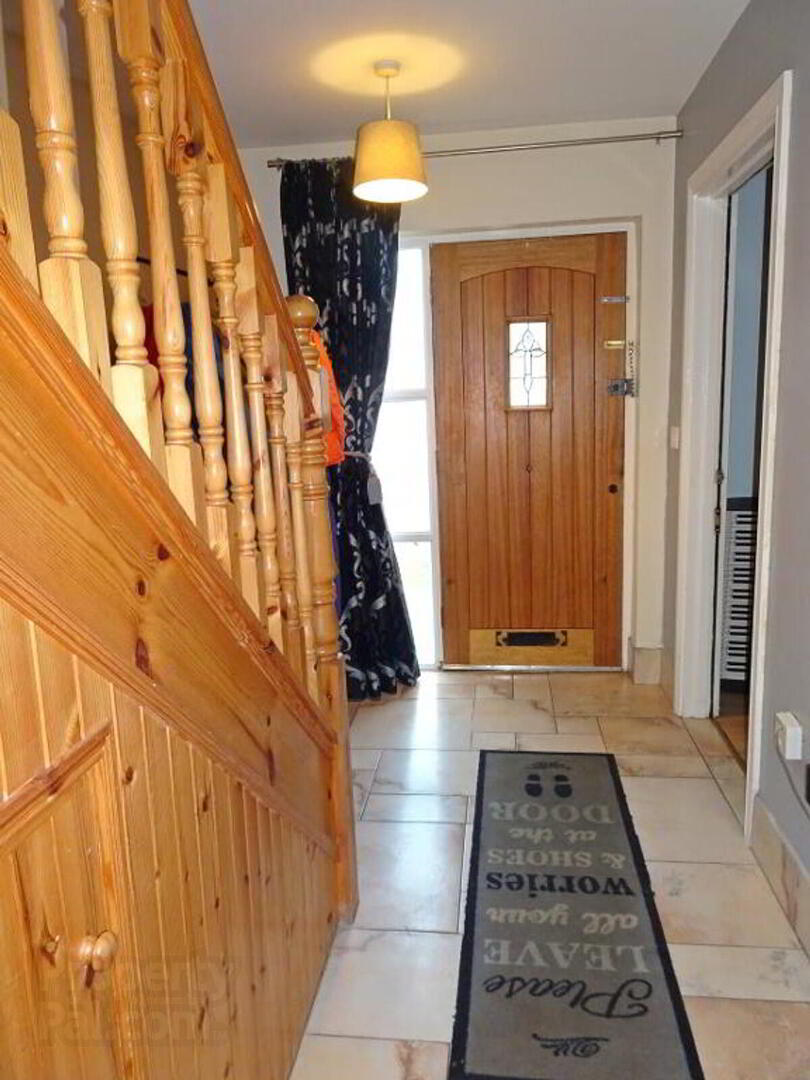
Features
- OFCH & PVC Double Glazing
- Open Living Area Overlooking Amenity Space
- Utility Room
- Ensuite To Principal Bedroom
- Flexible Accommodation Affording Many Possibilities
- 10 to 15 Minutes Walk to Enniskillen Town Centre
- Short Walk To The Round "O" Park & The River Erne
- Modern Family Town Living In Such A Convenient Location
This exceptionally spacious end terrace townhouse, set within a popular residential area
some 10 to 15 minutes’ walk to Enniskillen Town Centre, a short distance to the Round "O" Park and it's access to the Erne Waterway, offers an ideal opportunity for anyone wishing to combine modern family life with town convenience with its flexible range of accommodation that meets so many modern demands, all within such a short distance to so much. Convenient living in the heart of Enniskillen.
ACCOMMODATION COMPRISES
GROUND FLOOR:
Entrance Hall: 19'2 x 6'10
Solid wood exterior door, glazed inset and side screen, tiled floor, understairs storage.
Toilet: 5'8 x 3'
Wc & Whb, tiled floor and splash back.
Utility Room: 9'1 x 6'6
Fitted units, stainless steel sink unit, plumbed for washing machine, tiled floor, exterior door to rear garden.
Bedroom (3): 14'6 x 11'9
Laminated floor, ideal Play Room or Home Office.
Bedroom (4): 11'3 x 9'7 x 4'8 x 2'
Laminated floor.
FIRST FLOOR:
Landing: 14'4 x 6'9
Lounge: 14'4 x 11'8
Open hearth, laminated floor, sliding patio door to cast iron railing overlooking amenity space.
Kitchen & Dining Area: 19' x 11'3 Fitted kitchen with a range of high and low level units, integrated hob, oven and grill, fridge, extractor fan hood, plumbed for dishwasher, 1 1/2 bowl stainless steel sink unit, recessed lighting, tiled floor and splash back, double doors to Lounge.
SECOND FLOOR:
Landing: 7'11 x 3'7
Hotpress.
Principal Bedroom: 12'1 x 11'7 & 4'2 x 3'3
Built in double wardrobe, laminated floor.
Ensuite: 6'9 x 4'10
White suite, corner shower cubicle with electric shower, tiled floor and splash back.
Bedroom (2): 11'11 x 11'4
Built in wardrobe, laminated floor.
Bathroom: 8' x 6'9 & 3'10 x 2'9
White suite, fully tiled step in shower cubicle with electric shower.
OUTSIDE:
Parking bay and landscaped garden to front, path to side leading to south west facing garden.
Rateable Value: £125,000
Equates to £1,110.13 for 2023/24
VIEWINGS STRICTLY BY APPOINTMENT WITH THE SELLING AGENTS
TEL (028) 66320456


