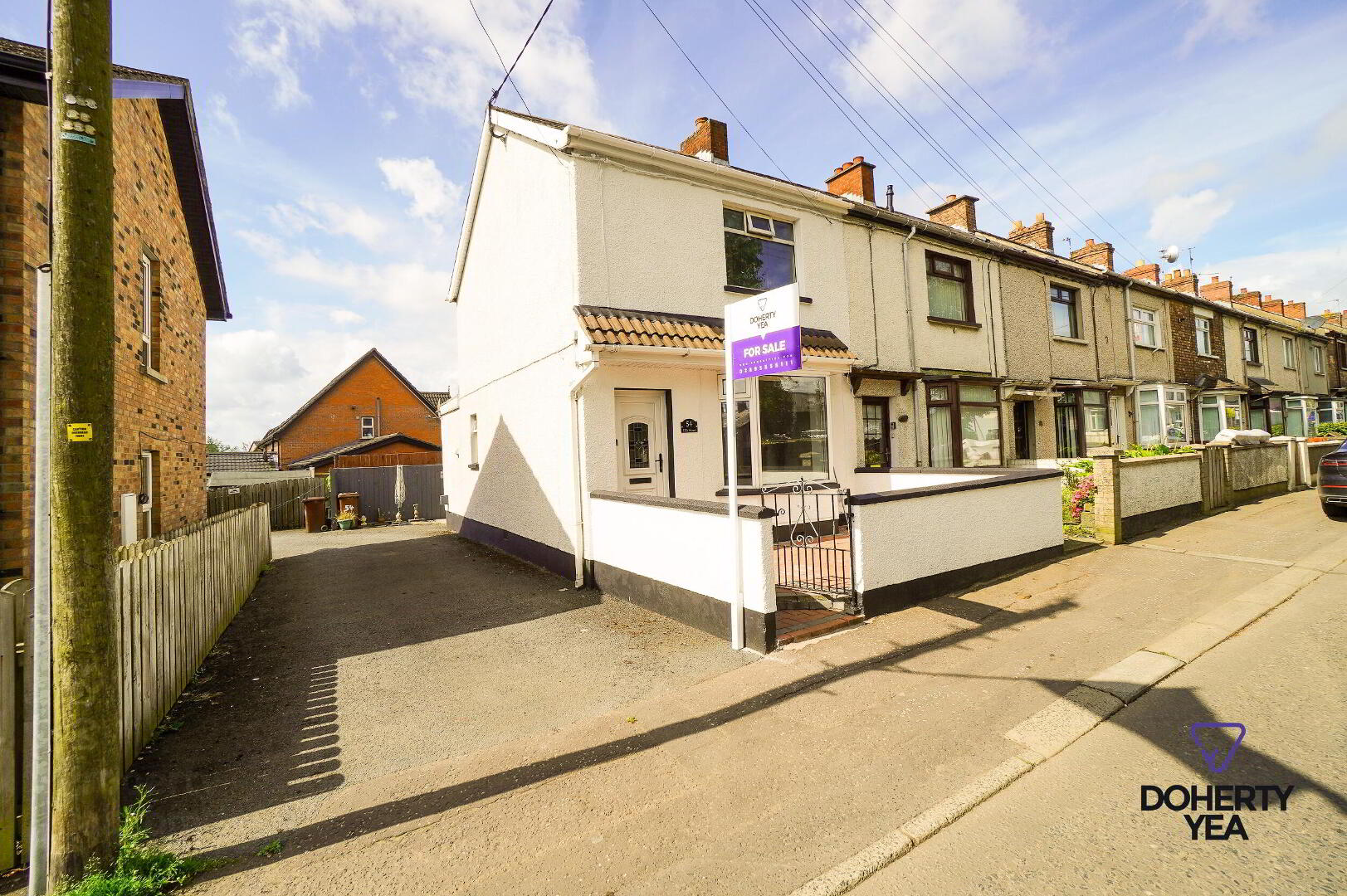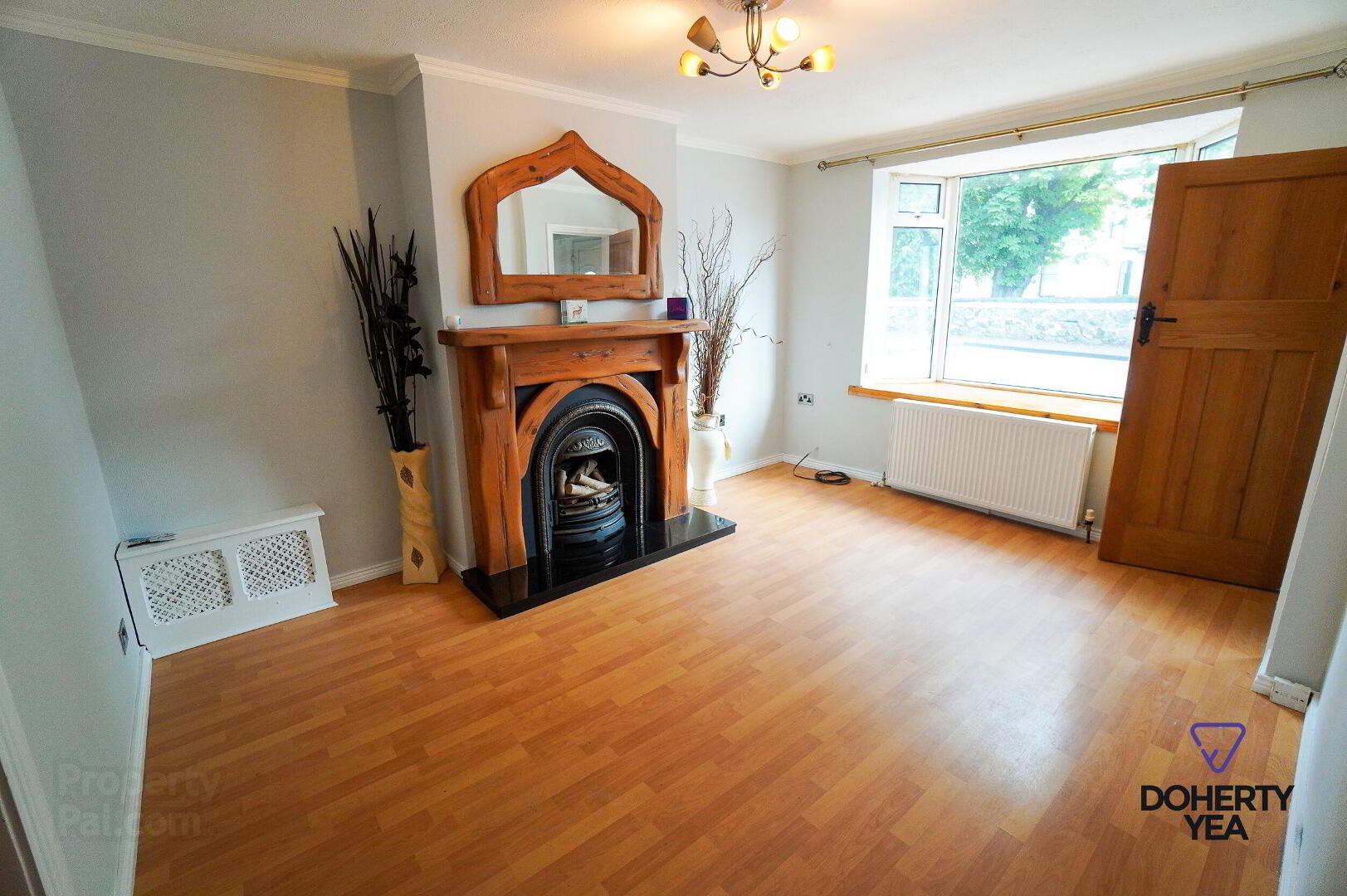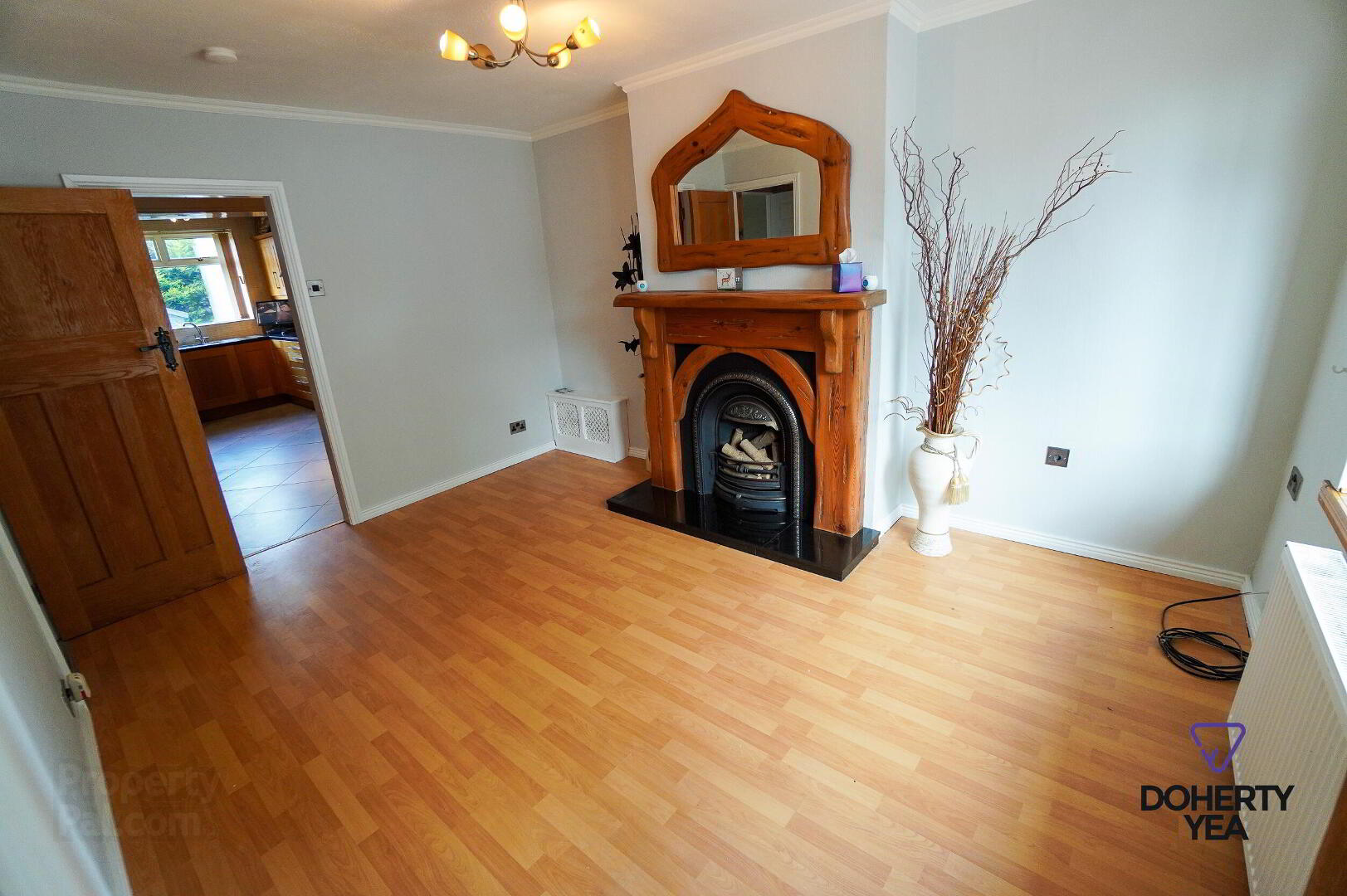


54 Ellis Street,
Carrickfergus, BT38 8AY
3 Bed End-terrace House
Sale agreed
3 Bedrooms
1 Bathroom
1 Reception
Property Overview
Status
Sale Agreed
Style
End-terrace House
Bedrooms
3
Bathrooms
1
Receptions
1
Property Features
Tenure
Not Provided
Broadband
*³
Property Financials
Price
Last listed at £94,950
Rates
£723.59 pa*¹
Property Engagement
Views Last 7 Days
81
Views Last 30 Days
160
Views All Time
7,200

Features
- Well presented extended 3 Bedroom property located in a popular area of Carrickfergus.
- Lounge with laminate wood floor and feature fireplace.
- Kitchen / Diner with Oak kitchen units with double oven, ceramic hob, USA fridge freezer. Separate Utility Room.
- Ground floor Shower Room with walk in shower, low flush WC and sink with vanity.
- 3 Bedrooms on First floor.
- Fully floored roof space accessed via fixed staircase in master Bedroom.
- Enclosed gardens to front and rear. Rear Garden with shed and deck area.
- Double glazed throughout.
- Gas fired central heating.
- No Ongoing Chain.
Ellis Street, Carrickfergus
- Accommodation
- PVC entrance door.
- Hall
- Tiled floor.
- Lounge 14' 1'' x 10' 10'' (4.3m x 3.3m)
- Laminate wood floor, feature fireplace with granite hearth and wood surround.
- Side Hall
- Tiled floor, understair storage.
- Bathroom 4' 11'' x 7' 7'' (1.5m x 2.3m)
- Tiled floor, PVC clad walls and ceiling. Walk in shower, sink with vanity unit, low flush W.C, chrome towel rail.
- Kitchen 8' 6'' x 17' 9'' (2.6m x 5.4m)
- Tiled floor & walls, Oak fronted high & low level units with contrasting work surfaces, 4 ring ceramic hob, double oven with grill, 1 1/2 stainless steel sink with drainer, American Fridge Freezer.
- Utility Room 4' 11'' x 8' 10'' (1.5m x 2.7m)
- Tiled floor, 1 1/2 stainless steel sink unit with drainer, gas boiler. PVC door to rear garden.
- 1st Floor Landing.
- Bedroom 1 10' 10'' x 9' 6'' (3.3m x 2.9m)
- Sliding Robes, fixed stairs to floored roofspace.
- Bedroom 2 10' 10'' x 9' 6'' (3.3m x 2.9m)
- Bedroom 3 6' 11'' x 7' 7'' (2.1m x 2.3m)
- Laminate wood floor. Roof space access.
- External
- Front : Enclosed front garden with brick paving. Rear: Patio area leading to garden shed and enclosed decked area with potential for off road parking.




