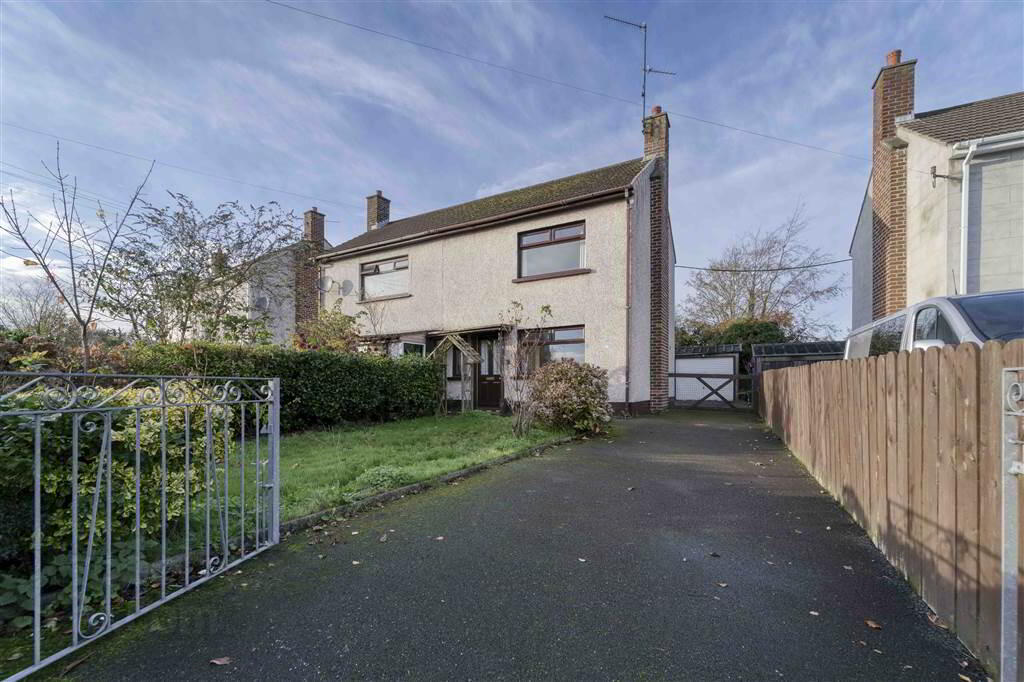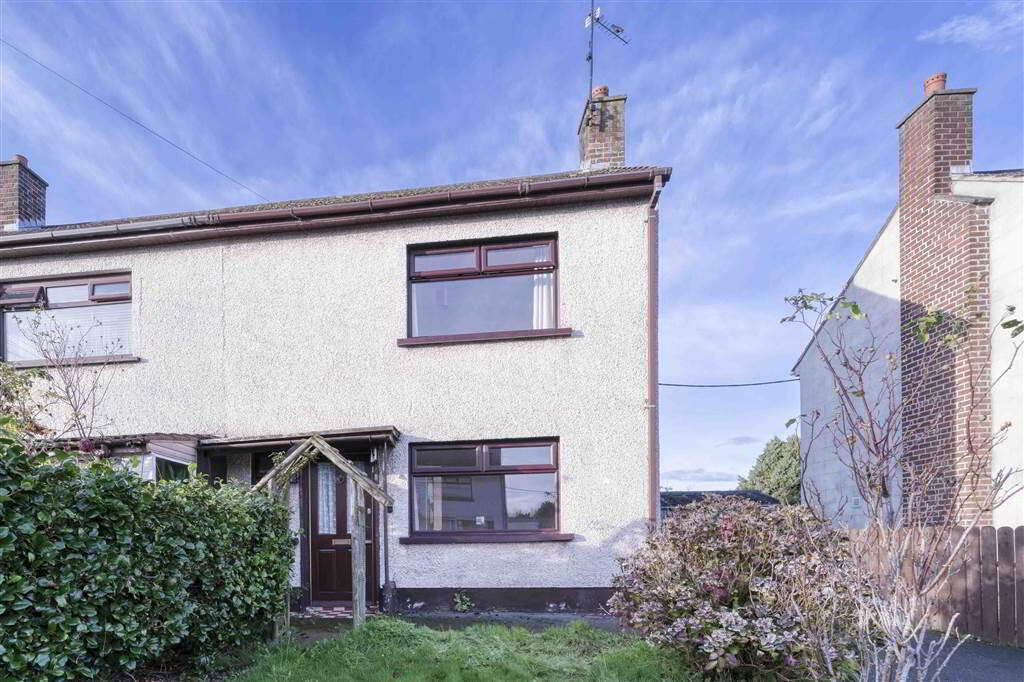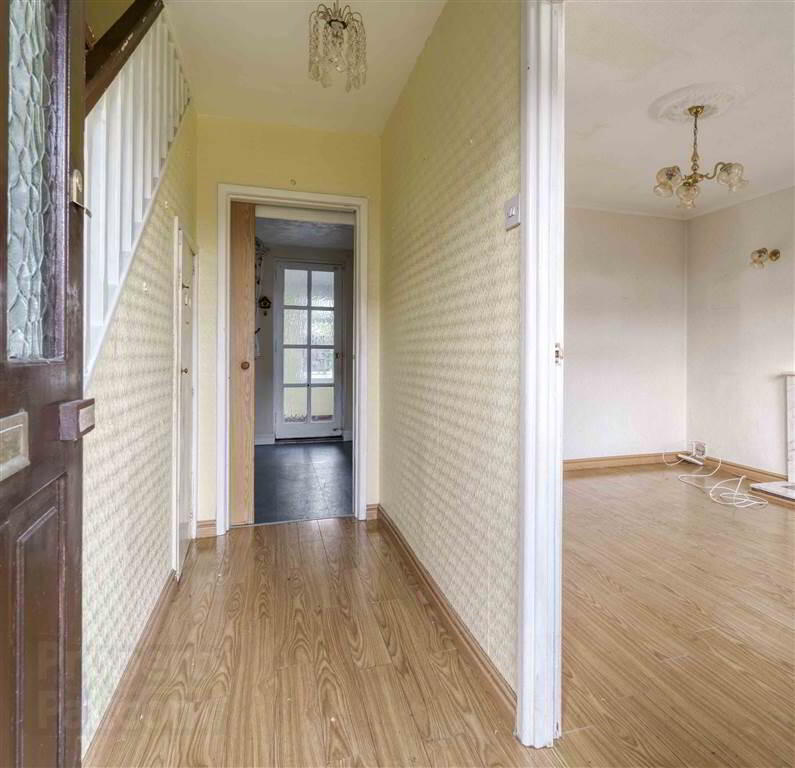


CASH OFFERS ONLY, 54 Benson Street,
Lisburn, BT28 2BG
2 Bed Semi-detached House
Offers Around £85,000
2 Bedrooms
1 Reception
Property Overview
Status
For Sale
Style
Semi-detached House
Bedrooms
2
Receptions
1
Property Features
Tenure
Not Provided
Energy Rating
Heating
Oil
Broadband
*³
Property Financials
Price
Offers Around £85,000
Stamp Duty
Rates
£696.00 pa*¹
Typical Mortgage
 DUE TO THE NATURE OF CONSTRUCTION THIS PROPERTY WOULD NOT BE SUITABLE FOR MORTGAGE LENDING.
DUE TO THE NATURE OF CONSTRUCTION THIS PROPERTY WOULD NOT BE SUITABLE FOR MORTGAGE LENDING.A most conveniently located semi-detached house in an established residential area and close to the city centre, shops and schools.
The property offers good accommodation requiring redecoration and some modernisation. There is a modern kitchen and refitted shower room.
The accommodation in brief comprises:
Ground Floor - Reception hall, lounge, modern fitted kitchen with lobby area off, rear porch/utility area, cloakroom with WC and wash hand basin.
First Floor - Landing, 2 good sized bedrooms and refitted shower room.
The house benefits from oil-fired central heating and PVC double glazed windows.
Outside
Tarmac drive with parking. Detached garage and outbuilding. Front garden in lawn with shrubs. Private enclosed rear garden with paved/concrete area, lawn and mature shrubs and trees providing privacy and shelter.
Ground Floor
- RECEPTION HALL:
- Laminate flooring. Storage cupboard under stairs.
- LOUNGE:
- 3.6m x 3.13m (11' 10" x 10' 3")
Laminate flooring. Coved ceiling. Ceiling centrepiece. - LOBBY AREA:
- 2.9m x 2.29m (9' 6" x 7' 6")
Tiled floor. - KITCHEN:
- 2.8m x 2.1m (9' 2" x 6' 11")
High and low level units with red high gloss doors and contrasting granite effect worktop. Stainless steel sink unit with mixer tap. Bosch underoven, hob with extractor over. Space for fridge/freezer. - REAR PORCH/UTILITY ROOM:
- 2.2m x 2.m (7' 3" x 6' 7")
Tiled floor. Plumbed for washing machine. - CLOAKROOM:
- WC and vanity wash hand basin.
First Floor
- BEDROOM 1:
- 3.82m x 3.m (12' 6" x 9' 10")
Built-in wardrobes. Built-in hotpress. Laminate floor. - BEDROOM 2:
- 2.9m x 3.2m (9' 6" x 10' 6")
Built-in wardrobe with sliding doors. Laminate floor. - REFITTED SHOWER ROOM:
- Disabled shower cubicle with electric shower. Vanity wash hand basin. WC. Panelled walls.
Directions
On Benson Street.






