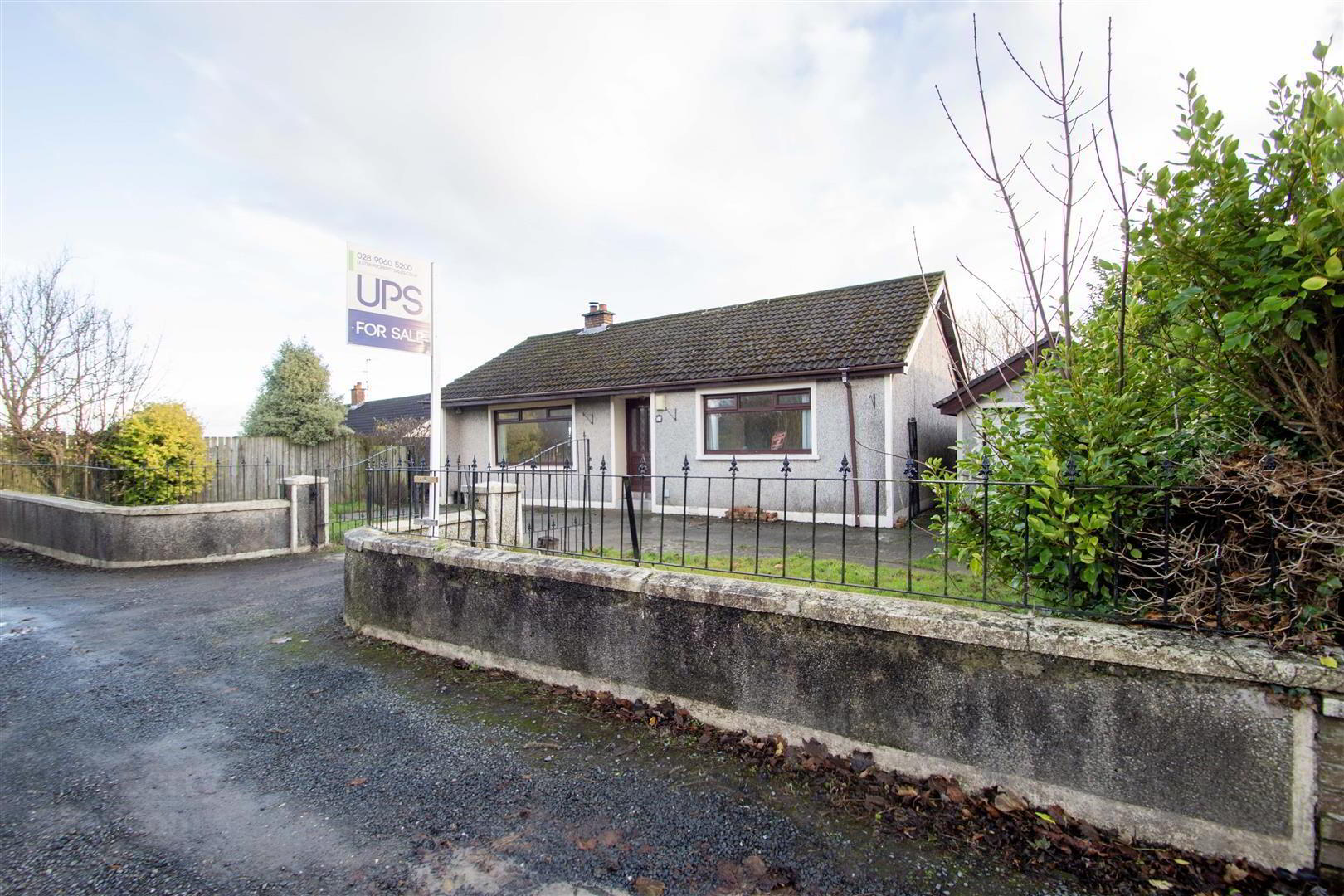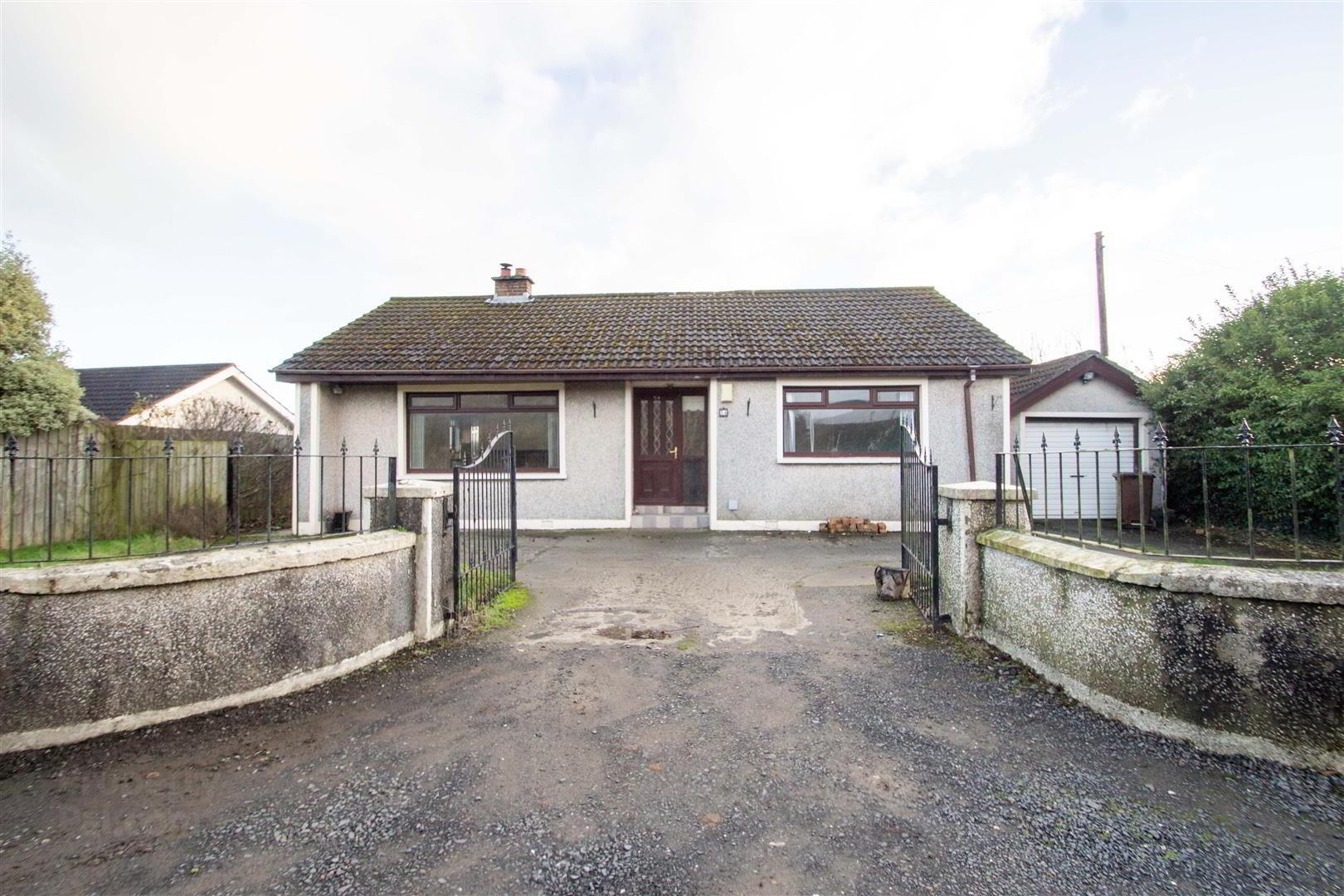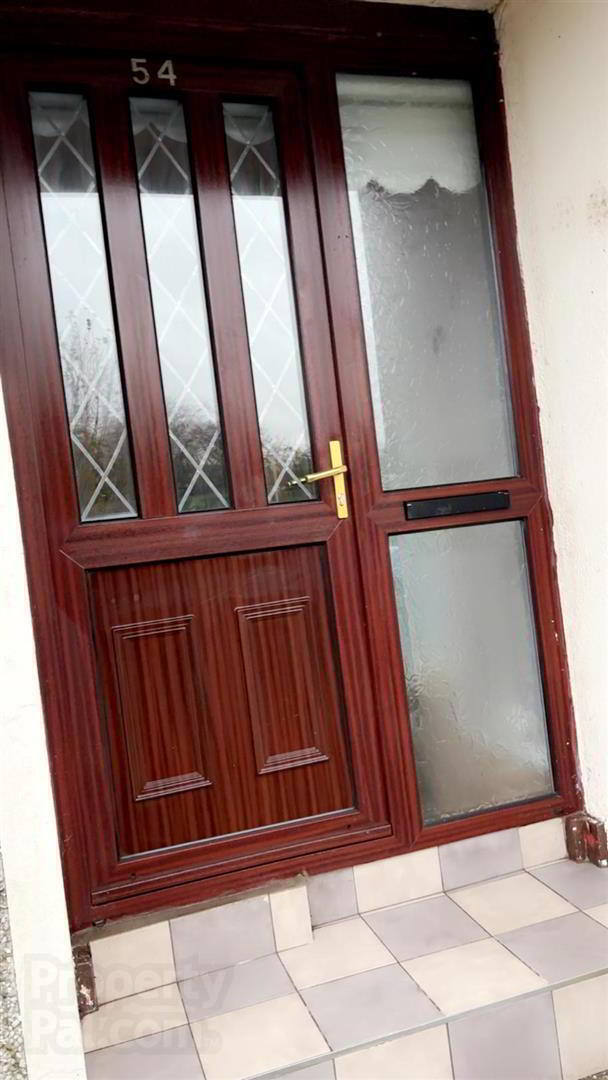


54 Barnfield Road,
Derriaghy, Lisburn, BT28 3TQ
3 Bed Detached Bungalow
Offers Around £249,950
3 Bedrooms
1 Bathroom
1 Reception
Property Overview
Status
For Sale
Style
Detached Bungalow
Bedrooms
3
Bathrooms
1
Receptions
1
Property Features
Tenure
Leasehold
Energy Rating
Broadband
*³
Property Financials
Price
Offers Around £249,950
Stamp Duty
Rates
£1,131.00 pa*¹
Typical Mortgage
Property Engagement
Views Last 7 Days
1,154
Views Last 30 Days
5,328
Views All Time
8,366

Features
- Well placed detached bungalow that enjoys a private and mature position.
- Three good, bright bedrooms.
- Developed, floored and sheeted roofspace / Storage.
- One generous reception room.
- Fitted kitchen.
- White bathroom suite.
- Oil fired central heating system.
- Large detached garage / workshop / storage.
- Extensive, private and mature, south facing rear gardens.
- Competitively priced to allow for improvement / well worth a visit / Cain free.
A well placed detached bungalow that enjoys a private, mature south facing position within a popular, established location, semi rural but only minutes from schools / shops / transport links / major road network all nearby. Three good, bright, comfortable bedrooms / developed, floored and sheeted roofspace. One generous reception room / cast iron wood burner. Fitted kitchen. White bathroom suite. Oil fired central heating system. Upvc double glazed windows / front and rear doors both in Upvc. Large detached garage / further workshop / storage to rear. Feature pillars / double gates to driveway. Extensive, private and mature, south facing rear gardens. Competitively priced to allow for improvement. Chain free / immediate possession. Well worth a visit.
- GROUND FLOOR
- ENTRANCE HALL
- Wood strip floor. To;
- LOUNGE 5.54m x 3.53m (18'2 x 11'7)
- Brick fireplace with raised hearth, wood strip floor.
- FITTED KITCHEN 3.63m x 3.00m (11'11 x 9'10)
- Range of high and low level units, formica work surfaces, single drainer stainless steel sink unit, tiling, overhead extractor hood, plumbed for washing machine, upvc double glazed back door.
- INNER HALL
- To;
- BEDROOM 1 4.42m x 3.23m (14'6 x 10'7)
- Wood strip floor, built-in robes.
- BEDROOM 2 3.28m x 3.25m (10'9 x 10'8)
- BEDROOM 3 2.97m x 2.49m (9'9 x 8'2)
- Wood strip floor.
- WHITE BATHROOM SUITE
- Panelled bath, pedestal wash hand basin, low flush w.c, tiling, ceramic tiled floor, electric shower unit, hotpress with copper cylinder.
- DEVELOPED ROOFSPACE / STORAGE
- Light and power, floored and sheeted, velux window.
- OUTSIDE
- Driveway / car parking to front and side, private and mature rear gardens, lawns mature trees
- DETACHED GARGE
- Feature roller door



