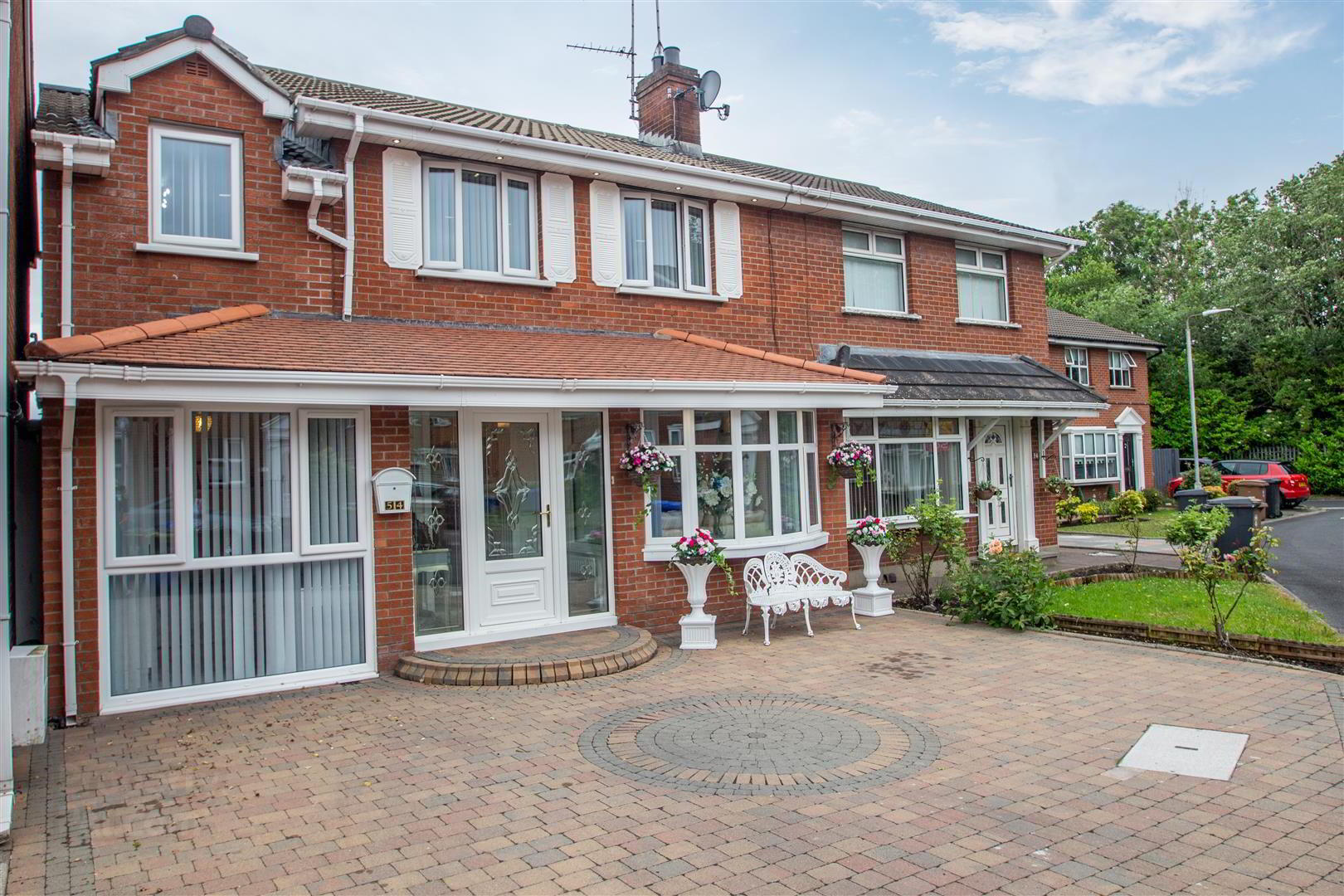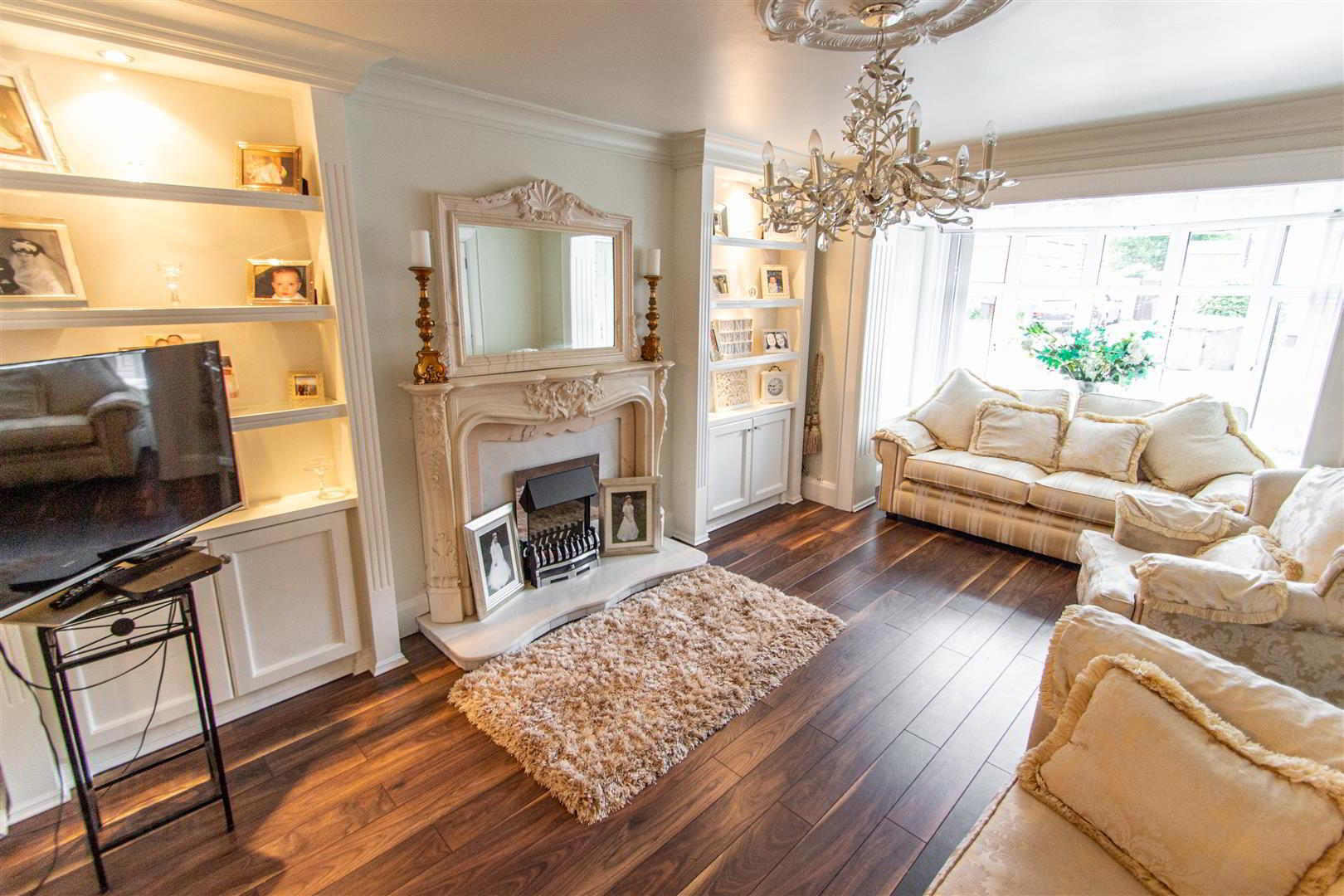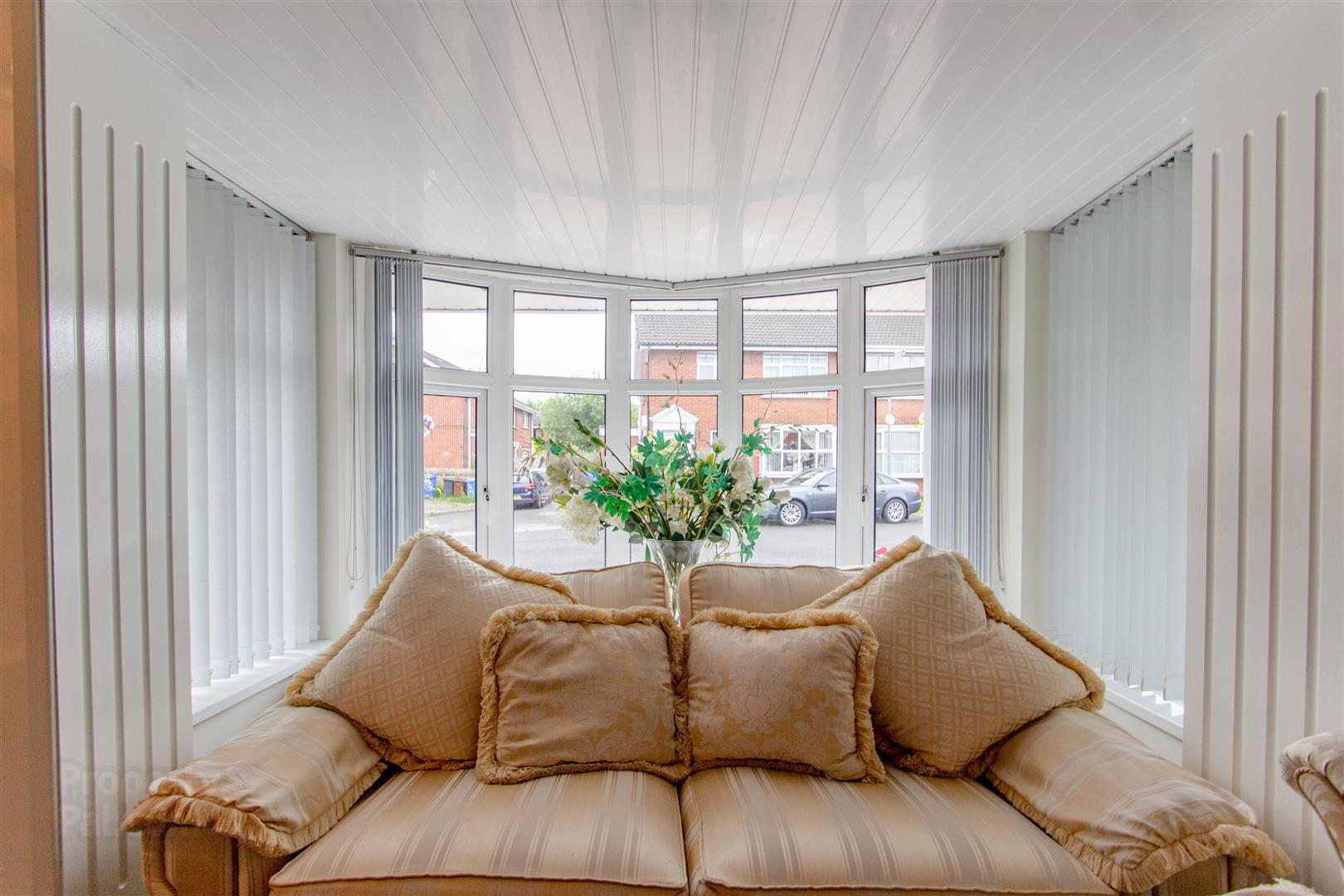


54 Appleton Park,
Finaghy Road North, Belfast, BT11 9JE
5 Bed Semi-detached House
Offers Around £269,950
5 Bedrooms
2 Bathrooms
3 Receptions
Property Overview
Status
For Sale
Style
Semi-detached House
Bedrooms
5
Bathrooms
2
Receptions
3
Property Features
Tenure
Leasehold
Energy Rating
Broadband
*³
Property Financials
Price
Offers Around £269,950
Stamp Duty
Rates
£1,683.13 pa*¹
Typical Mortgage
Property Engagement
Views Last 7 Days
1,489
Views Last 30 Days
5,203
Views All Time
10,251

Features
- Outstanding extended semi detached substantial family home / Five excellent well appointed bedrooms.
- Three reception rooms plus Study.
- Extended downstairs bathroom.
- Extended luxury kitchen / Dining / Living area.
- Separate Ironing room.
- Luxury white bathroom suite.
- Gas central heating system.
- Upvc double glazed windows / doors / eaves and fascia.
- Secure landscaped private rear garden.
- Private cul de sac location.
An unique opportunity to acquire an impressive, extended family home that offers substantial, well proportioned luxurious living accommodation throughout within this established residential area only minutes walk from Finaghy Road North. Five comfortable bright well appointed bedrooms. Three reception rooms plus a Study. Extended luxury fitted kitchen / dining / Extended living area with patio doors / separate Ironing room. Extended downstairs luxury white bathroom suite with feature roll top bath. Upvc double glazed windows / doors / eaves and fascia also in Upvc. Luxury white bathroom suite with feature stone effect tiling. Extensive wall paneling with feature moulding / cornice. Feature internal doors. Feature floor coverings Gas central heating system. Good, fresh, youthful presentation throughout. Tremendous doorstep convenience with easy access / walking distance to good transport links to include the Finaghy Road Rail hub / Devenish complex, schools and shops. Private residential cul de sac location. well worth a visit. EPC C73.
- GROUND FLOOR
- EXTENDED ENTRANCE PORCH
- Ceramic tiled floor, storage understairs.
- ENTRANCE HALL
- Feature tiled floor, feature cornicing, mouldings, feature internal doors to;
- EXTENDED LOUNGE 19'0 x 11'7
- Feature marble effect fireplace with marble inset and hearth, wooden effect strip floor, feature double book cases, cornicing, extended bay window, double doors to;
- LIVING ROOM 9'8 x 8'6
- EXTENDED LIVING / DINING 24,0 x 16'8
- Outstanding range of high and low level units, feature work tops, single drainer stainless steel sink unit, feature island, integrated dishwasher, integrated fridge and freezer, feature flooring / tiling, velux window, Beling 7 ring range.
- IRONING ROOM
- Range of units.
- WHITE BATHROOM SUITE
- Low flush w.c, wash hand basin, roll top separate bath, telephone hand shower, tiling, ceramic tiled floor.
- STUDY 10'7 x 7'9
- FIRST FLOOR
- MASTER BEDROOM 1 14'4 x 11'4
- Wooden effect strip floor.
- BEDROOM 2 9'7 x 11'6
- Wooden effect strip floor.
- BEDROOM 3 15'3 X 6'7
- Wooden effect strip floor.
- BEDROOM 4 8'4 x 6'8
- BEDROOM 5 9'8 x 7'5
- Velux window.
- LUXURY WHITE BATHROOM SUITE
- Panelled bath, telephone hand shower, semi pedestal wash hand basin, low flush w,c, panelled bath, shower screen, feature shower, feature wall tiling and flooring.
- OUTSIDE
- Driveway / carparking to front while secure and private to rear with feature paving, high fencing, outside lights, secure power point.



