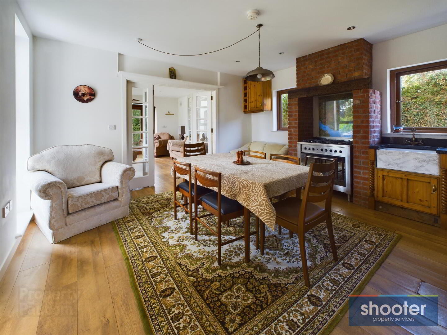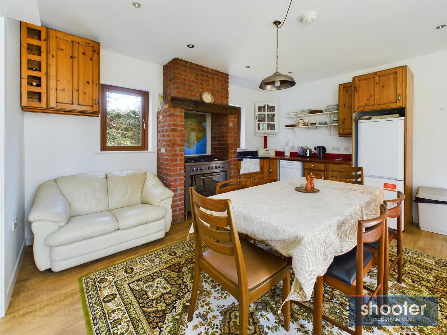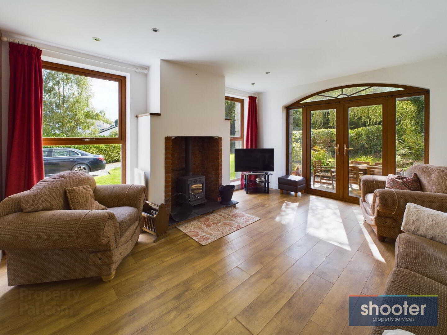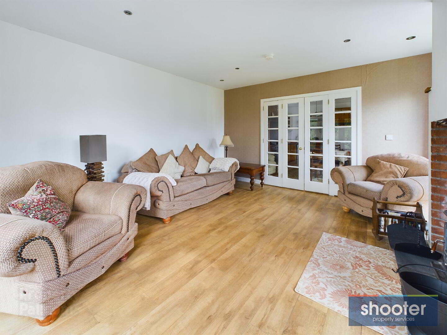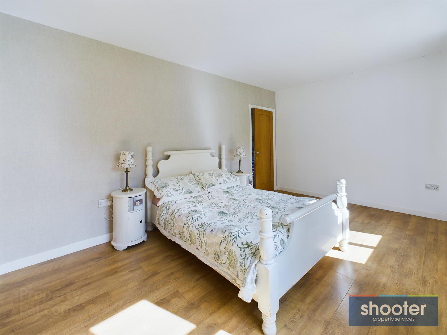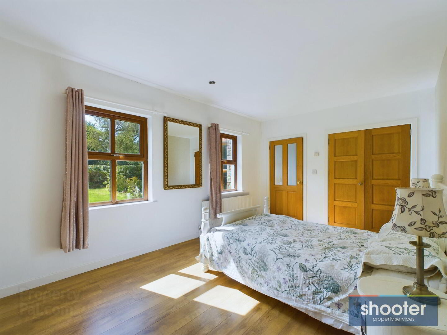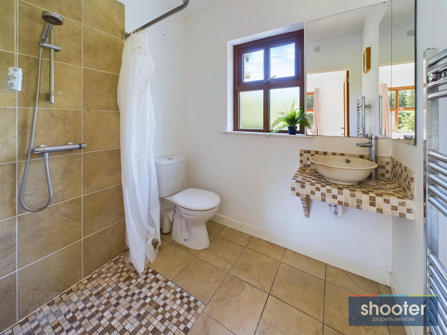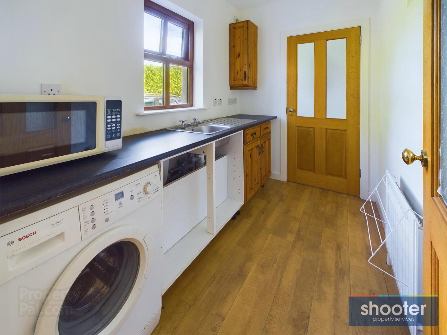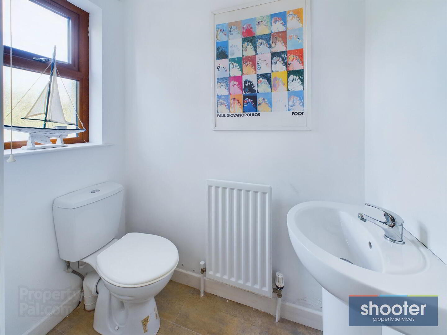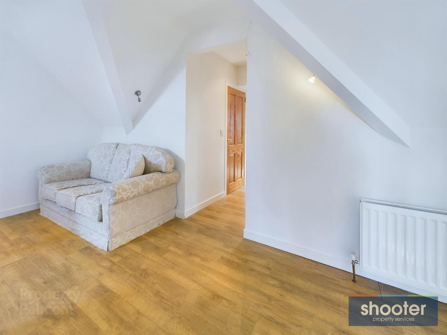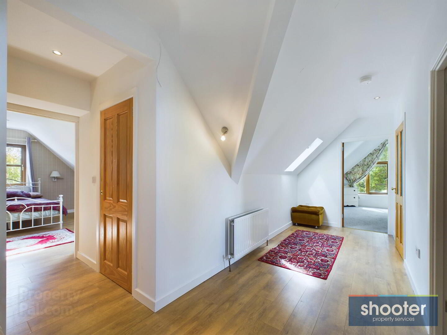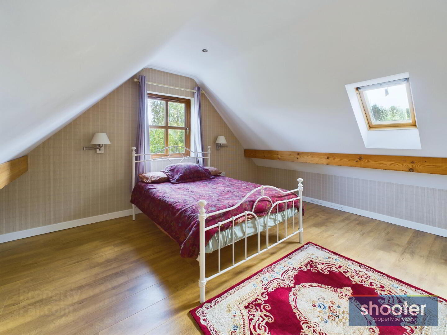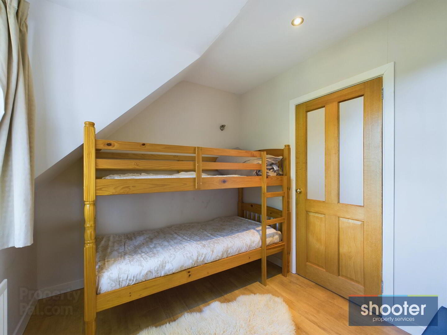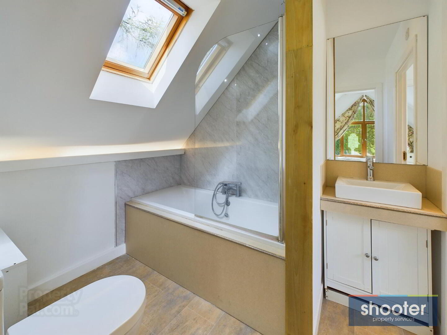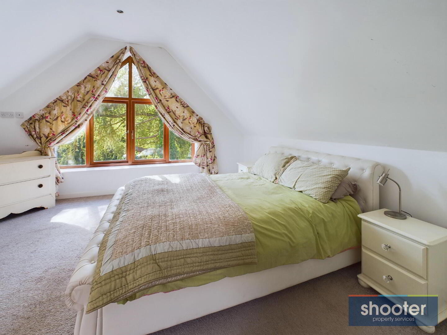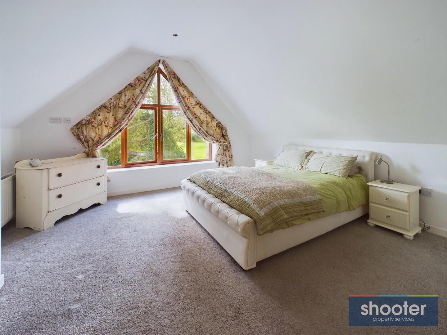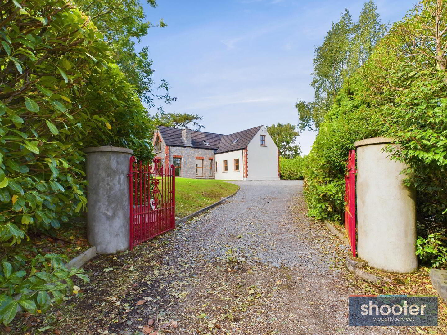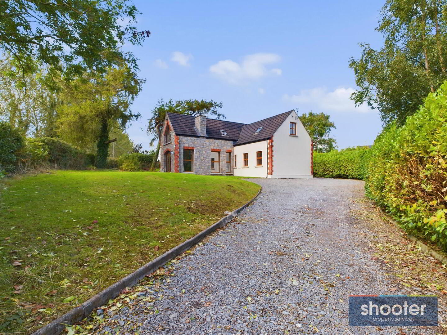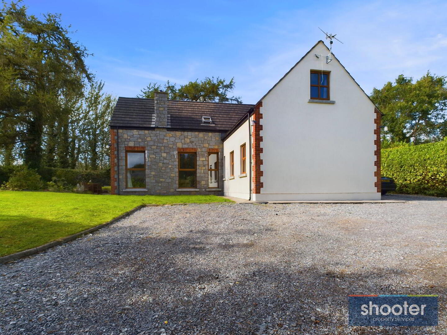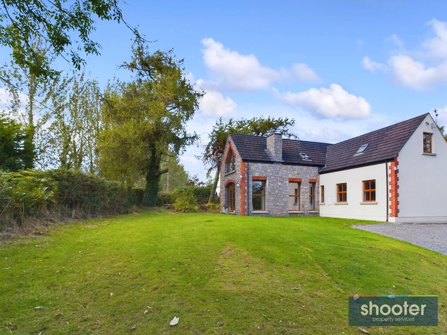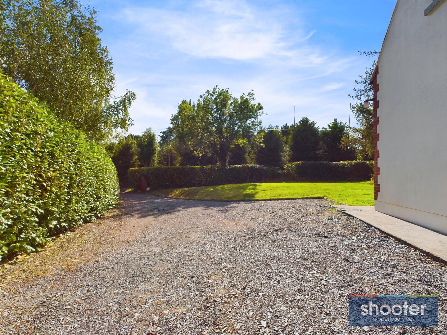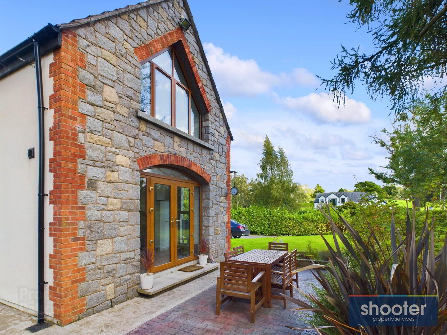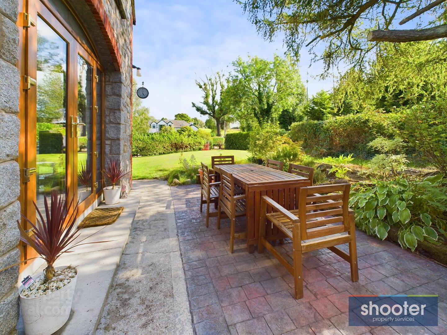53a Crossan Road,
Mayobridge, Newry, BT34 2HY
4 Bed Detached House
Offers Over £330,000
4 Bedrooms
2 Bathrooms
1 Reception
Property Overview
Status
Under Offer
Style
Detached House
Bedrooms
4
Bathrooms
2
Receptions
1
Property Features
Tenure
Not Provided
Energy Rating
Broadband
*³
Property Financials
Price
Offers Over £330,000
Stamp Duty
Rates
£1,777.30 pa*¹
Typical Mortgage
Property Engagement
Views Last 7 Days
489
Views Last 30 Days
2,629
Views All Time
32,491
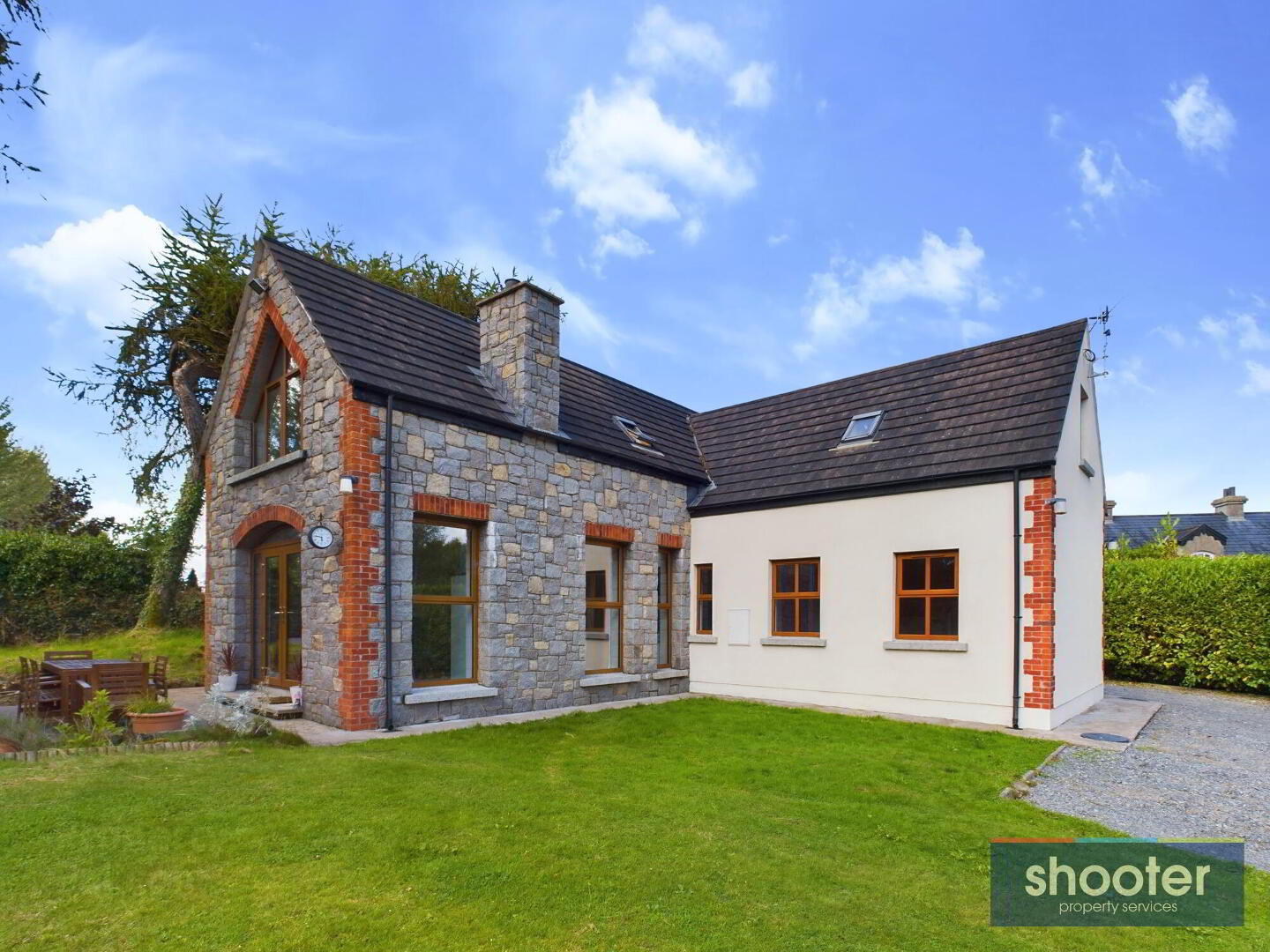
Features
- Oil Fired Central Heating
- PVC Double Glazed Windows
- Triple Glazing in Lounge & Bedroom 1
- Carpets, Curtains & Blinds Included
- Very Good Decorative Order
- Built 2012
- Oak Internal Doors
- Close to Mayobridge Golf Course, O'Hares Supermarket & Village Centre
- Within an Easy Commute of Newry
- Plus many other features
CALLING ALL GOLF ENTHUSIASTS! DO WE HAVE THE HOUSE FOR YOU!
This exceptional well presented and deceptively spacious 4 bedroom detached property occupies a mature and private site within walking distance of Mayobridge Golf Course for all you Golf enthusiasts. It offers a high degree of privacy and IS the ideal family home. Not far from O'Hares Supermarket and Mayobridge village centre it is also a short commute to Newry City. Internal inspection is highly recommended by the selling agent, to fully appreciate all on offer. Contact agent for further details.
This exceptional well presented and deceptively spacious 4 bedroom detached property occupies a mature and private site within walking distance of Mayobridge Golf Course for all you Golf enthusiasts. It offers a high degree of privacy and IS the ideal family home. Not far from O'Hares Supermarket and Mayobridge village centre it is also a short commute to Newry City. Internal inspection is highly recommended by the selling agent, to fully appreciate all on offer. Contact agent for further details.
- Entrance Hall 6' 8'' x 11' 2'' (2.04m x 3.4m)
- Hardwood front door, spotlight and laminate floor.
- Utility Room 5' 8'' x 8' 10'' (1.73m x 2.68m)
- High and low level units incorporating stainless steel wash hand basin. Space for washing machine. Laminate floor.
- W.C. 5' 9'' x 3' 3'' (1.74m x 0.98m)
- Low flush W.C. and pedestal wash hand. Vinyl floor, extractor fan and spotlight.
- Kitchen / Dining 14' 8'' x 14' 6'' (4.48m x 4.41m)
- High and low level units with granite and wooden worktops incorporating hanging shelves, wine rack, Twyford Belfast Sink and spaces for dishwasher and fridge-freezer. Featured red brick pillared surround with oven and gas hob.Spotlights and laminate floor. Double French doors leading to...
- Living Room 15' 5'' x 14' 6'' (4.71m x 4.43m)
- Cast iron stove with red brick surround and slate hearth. Television point, spotlights, wall light and laminate floor. Triple glazed double patio doors leading to outside.
- Bedroom 4 10' 4'' x 15' 8'' (3.14m x 4.77m)
- Walk-in wardrobe. Spotlight and laminate floor.
- Ensuite 5' 8'' x 6' 6'' (1.73m x 1.98m)
- Low flush W.C., hanging tile counter top with round wash hand basin, tiled shower with shower curtain and pole. Hanging radiator and mirror. Fully tiled floor and part tiled walls.
- Landing
- Hotpress and storage cupboard off. Spotlights with two wall lights. Velux window and laminate floor.
- Bedroom 2 15' 2'' x 13' 8'' (4.63m x 4.17m)
- Velux window. Spotlights and 2 wall lights. Laminate floor.
- Bedroom 3 9' 8'' x 8' 0'' (2.94m x 2.45m)
- Television point, wall light and spotlight. Laminate floor.
- Bathroom 6' 8'' x 7' 11'' (2.03m x 2.42m)
- Toilet, vanity unit with basin, mirror, bath with shower screen and shower. Spotlights and LED strip lighting. Velux window and laminate floor.
- Bedroom 1 13' 8'' x 14' 6'' (4.17m x 4.42m)
- Television point. Spotlights and wall mounted light. Triple glazed feature window. Separate access to main bathroom.
- Stone entrance pillars with red cast iron gates. Stoned driveway with ample parking. Large grass lawn to front with seeded area to side of property. Mature and laurel hedge boundaries. Paved patio area and an array of shrubs, plants and mature trees. Outside lights, clock and watertap.

Click here to view the 3D tour

