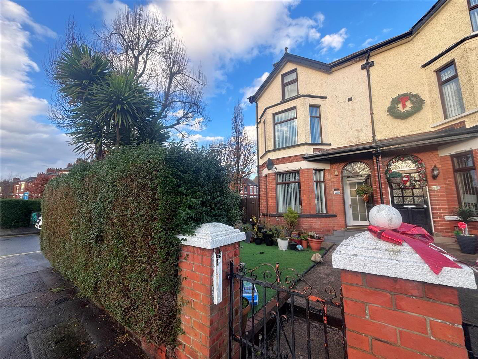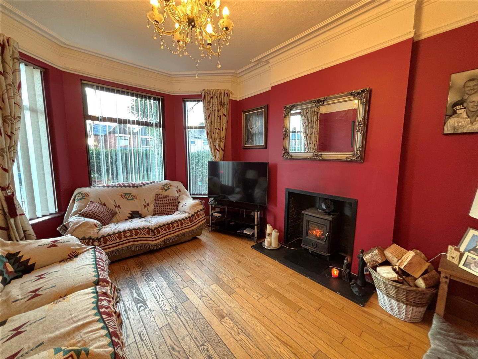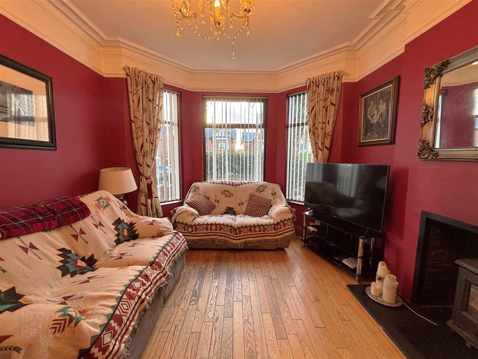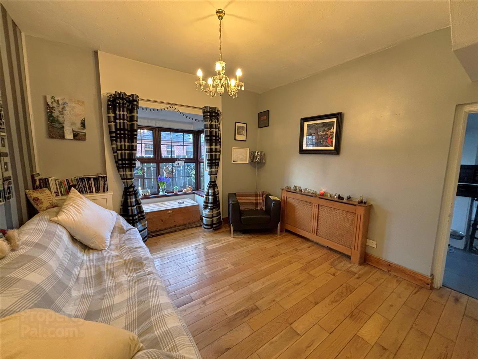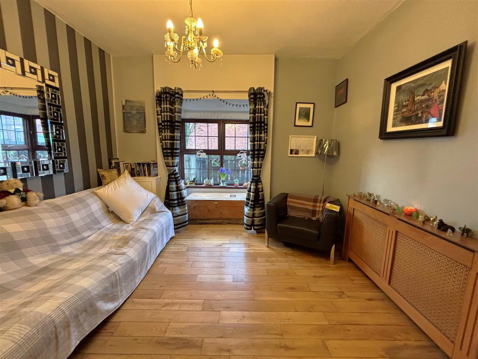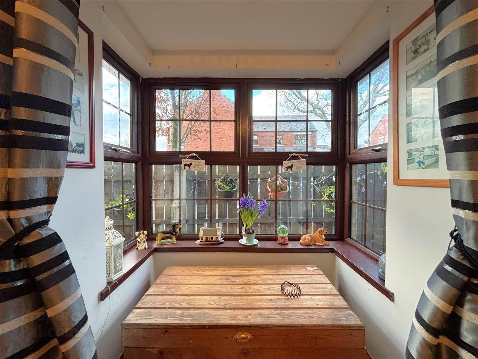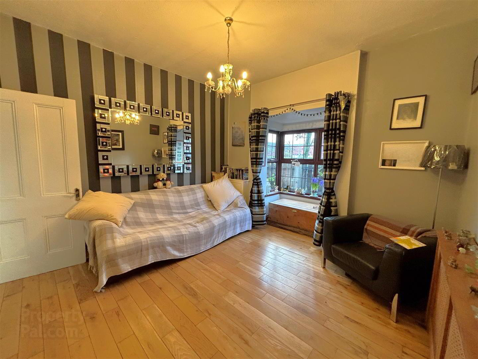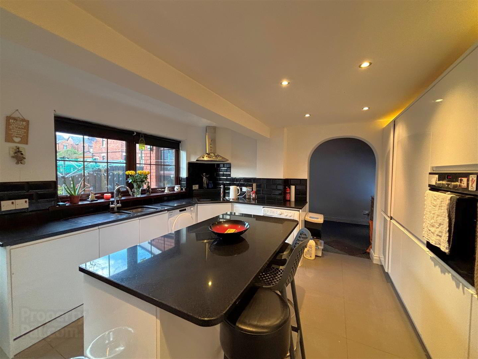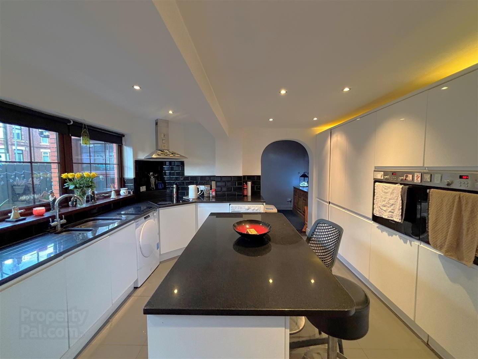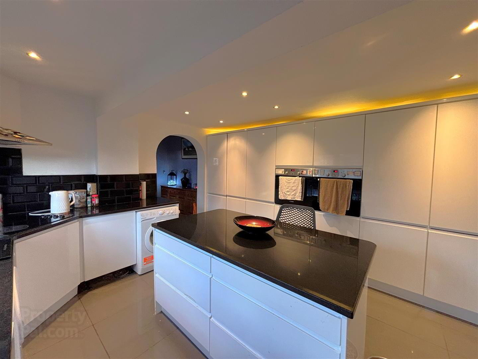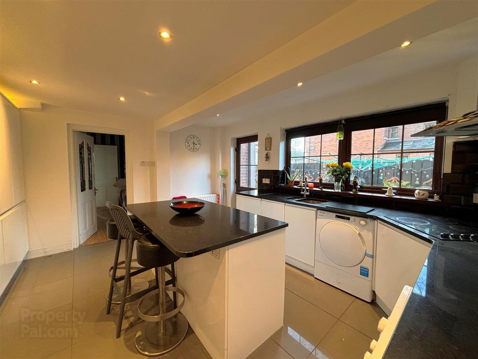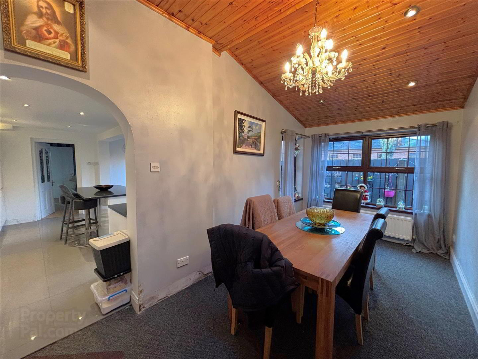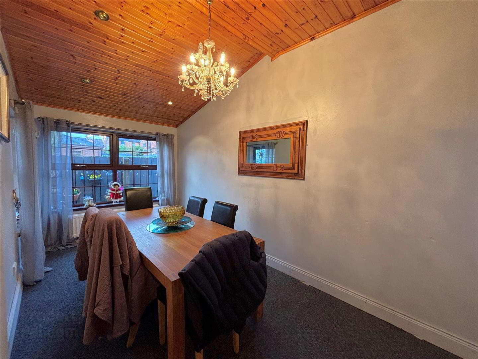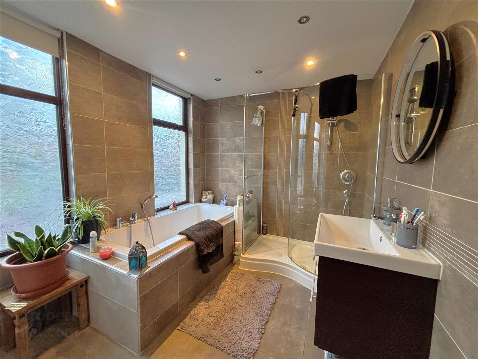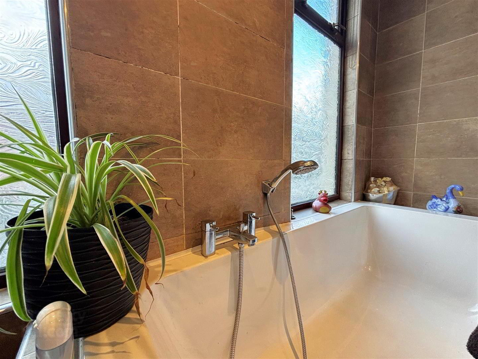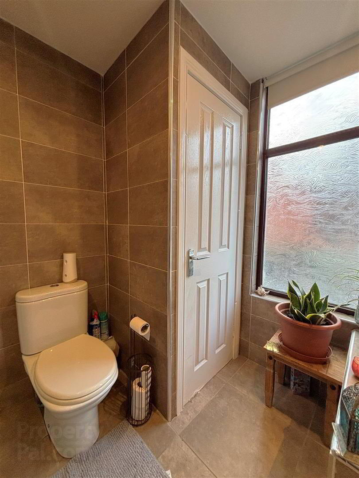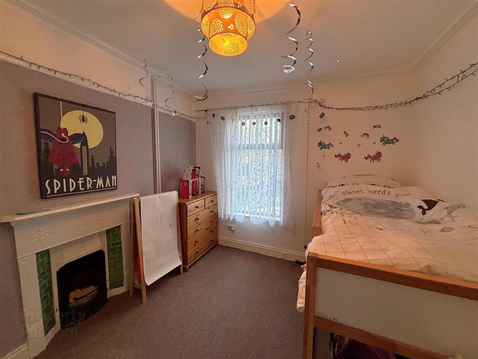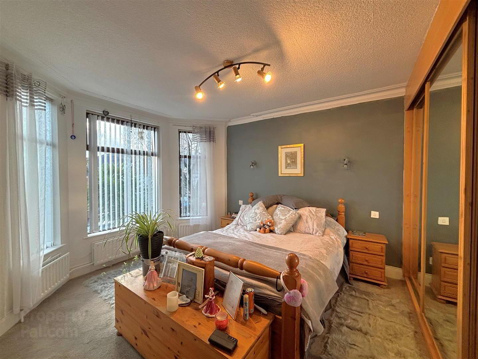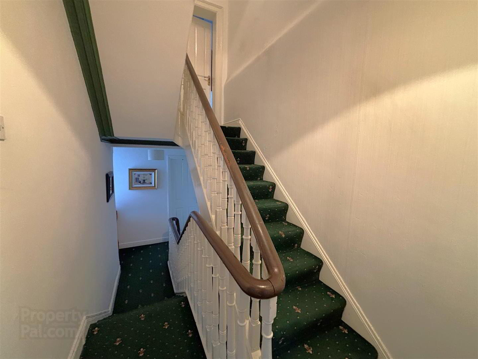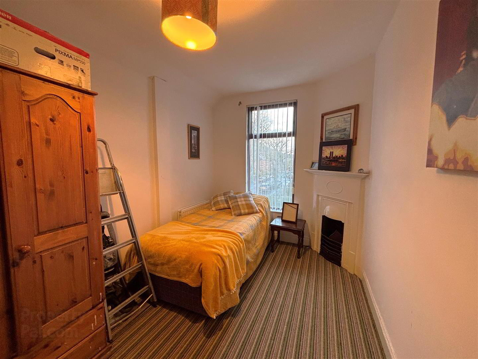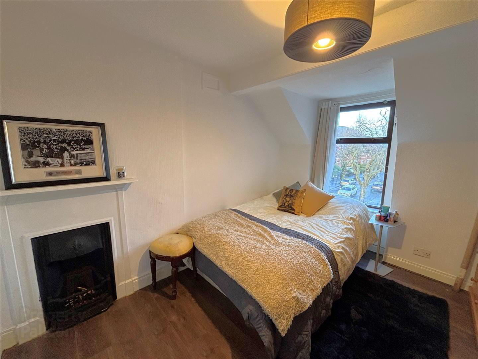537 Oldpark Road,
Belfast, BT14 6QU
5 Bed Semi-detached House
Offers Around £259,950
5 Bedrooms
2 Bathrooms
3 Receptions
Property Overview
Status
For Sale
Style
Semi-detached House
Bedrooms
5
Bathrooms
2
Receptions
3
Property Features
Tenure
Freehold
Energy Rating
Broadband
*³
Property Financials
Price
Offers Around £259,950
Stamp Duty
Rates
£1,390.99 pa*¹
Typical Mortgage
Legal Calculator
In partnership with Millar McCall Wylie
Property Engagement
Views Last 7 Days
266
Views Last 30 Days
1,315
Views All Time
10,522
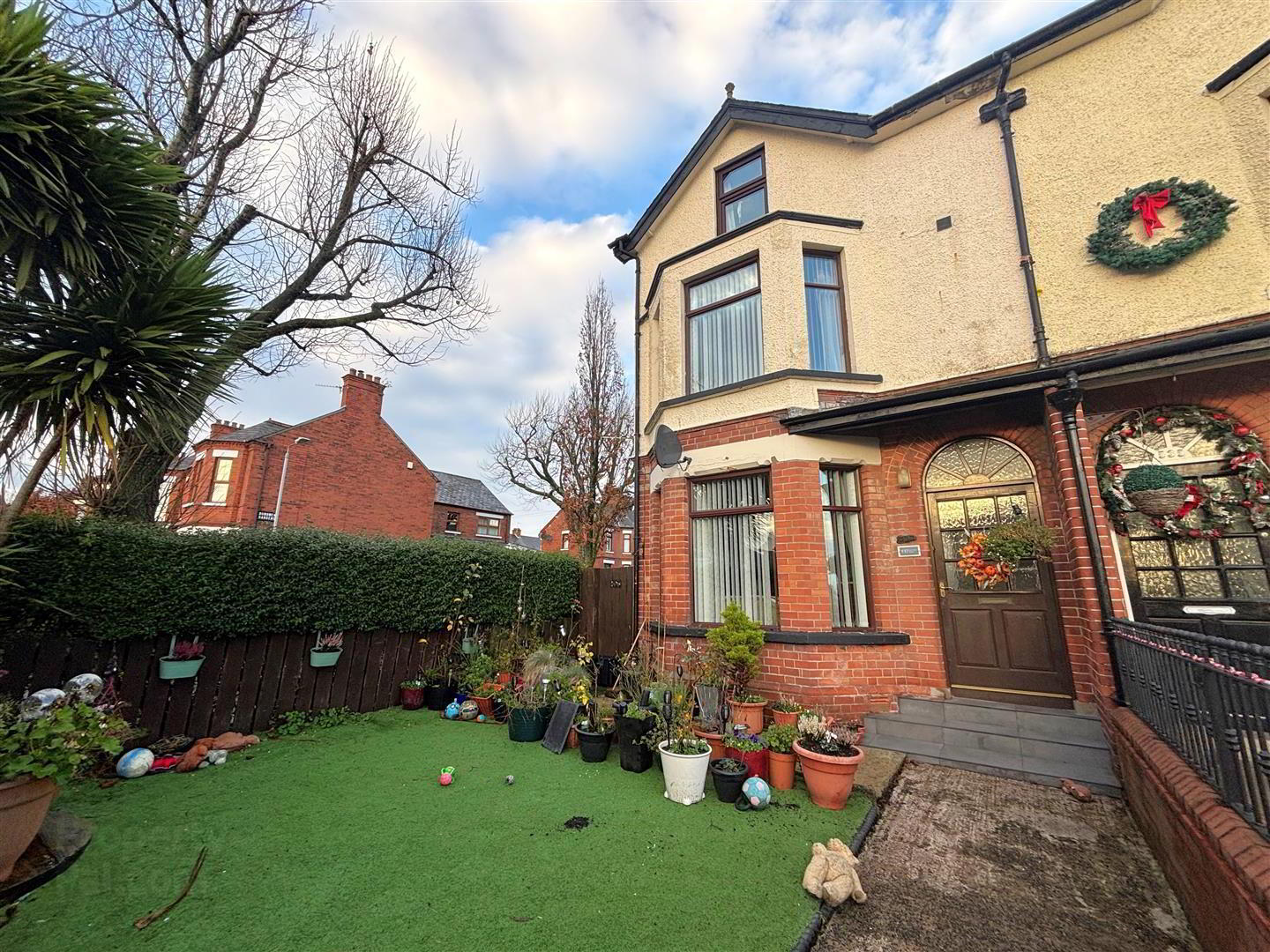
Features
- Handsome Extended Period Semi Detached Villa
- 5 Bedrooms 3 Reception Rooms
- Stunning Integrated Kitchen
- Upvc Double Glazed Windows
- Gas Central Heating
- Principal Bedroom With En-suite Shower Room
- Modern Luxurious White Bathroom Suite
- Detached Garage
- Mature Corner Site
- Highly Regarded Residential Location
A charming period residence of fabulous proportions modernised and extended to the highest standard. The extended interior comprises 5 bedrooms, 3 reception rooms two into bays, integrated modern fitted kitchen incorporating twin built-in high level ovens, ceramic hob, integrated fridge /freezer plus island unit with breakfast bar and contemporary white bathroom suite. The dwelling further offers en-suite shower room to master bedroom with extensive range of built-in mirrored slide robes, gas central heating, uPvc double glazed windows, extensive use of wood strip and ceramic floor coverings and has benefited from a programme of improvement works in past years to include re-roofing.
Retaining much period detail throughout the property to include antique fireplaces, 4 panelled interior doors, picture rails and cornicing the dwelling creates the perfect mix modern family living with charming period detailing.
A detached garage and excellent corner site add the finishing touches to this superb home.
- Enclosed Entrance Porch
- Mahogany glazed entrance door, corniced ceiling, glazed fanlight.
- Entrance Hall
- Glass vestibule door, panelled radiator, corniced ceiling.
- Lounge Into Bay 4.37 x 3.58 (14'4" x 11'8" )
- Attractive hardwood fireplace, wood burning stove, solid wood strip floor, picture rail, corniced ceiling.
- Living Room Into Bay 3.96 x 3.66 (12'11" x 12'0" )
- Wood strip floor, double panelled radiator.
- Extended Kitchen 4.65m x 3.96m
- Bowl and a half single drainer sink unit, extensive range of high and low level units, granite work top, Island unit with breakfast bar, twin built-in ovens, ceramic hob , stainless steel canopy extractor fan, plumbed for washing machine, tumble dryer integrated fridge/freezer, tall larder and broom cupboards. Partly tiled walls, porcelain tiled floor, panelled radiator, recessed lighting.
- Extended Dining Room 5.61m x 2.51m
- Double panelled radiator, pine ceiling, recessed lighting.
- First Floor
- Landing, corniced ceiling.
- Bathroom
- Modern white suite with chrome fitments comprising panelled bath, telephone hand shower, shower cubicle, thermostatically controlled shower unit, vanity unit with, low flush wc, fully tiled walls, recessed lighting, ceramic tiled floor. Hot press, chrome radiator.
- Bedroom 3.63m x 3.10m
- Cast iron fireplace, panelled radiator, picture rail, corniced ceiling.
- Bedroom into Bay 4.39 x 4.34 (14'4" x 14'2" )
- Extensive range of built-in mirrored slide robes. 3 double panelled radiators.
- En-Suite Shower Room
- White suite with chrome fitments comprising shower cubicle, electric shower, vanity unit, low flush wc, fully tiled walls, ceramic tiled floor.
- Mezzanine Level
- Bedroom 4.78m x 2.46m
- Cast iron fireplace.
- Bedroom 3.63 x 3.07 (11'10" x 10'0")
- Double panelled radiator, cast iron fireplace.
- Bedroom 5.05m x 3.63m
- Panelled radiator.
- Detached Garage 5.79m x 3.25m
- Roller shutter door, light and power.
- Outside
- Gardens front in artificial grass with mature hedging shrubs and flower beds side path and rear in patio, outside light and tap.


