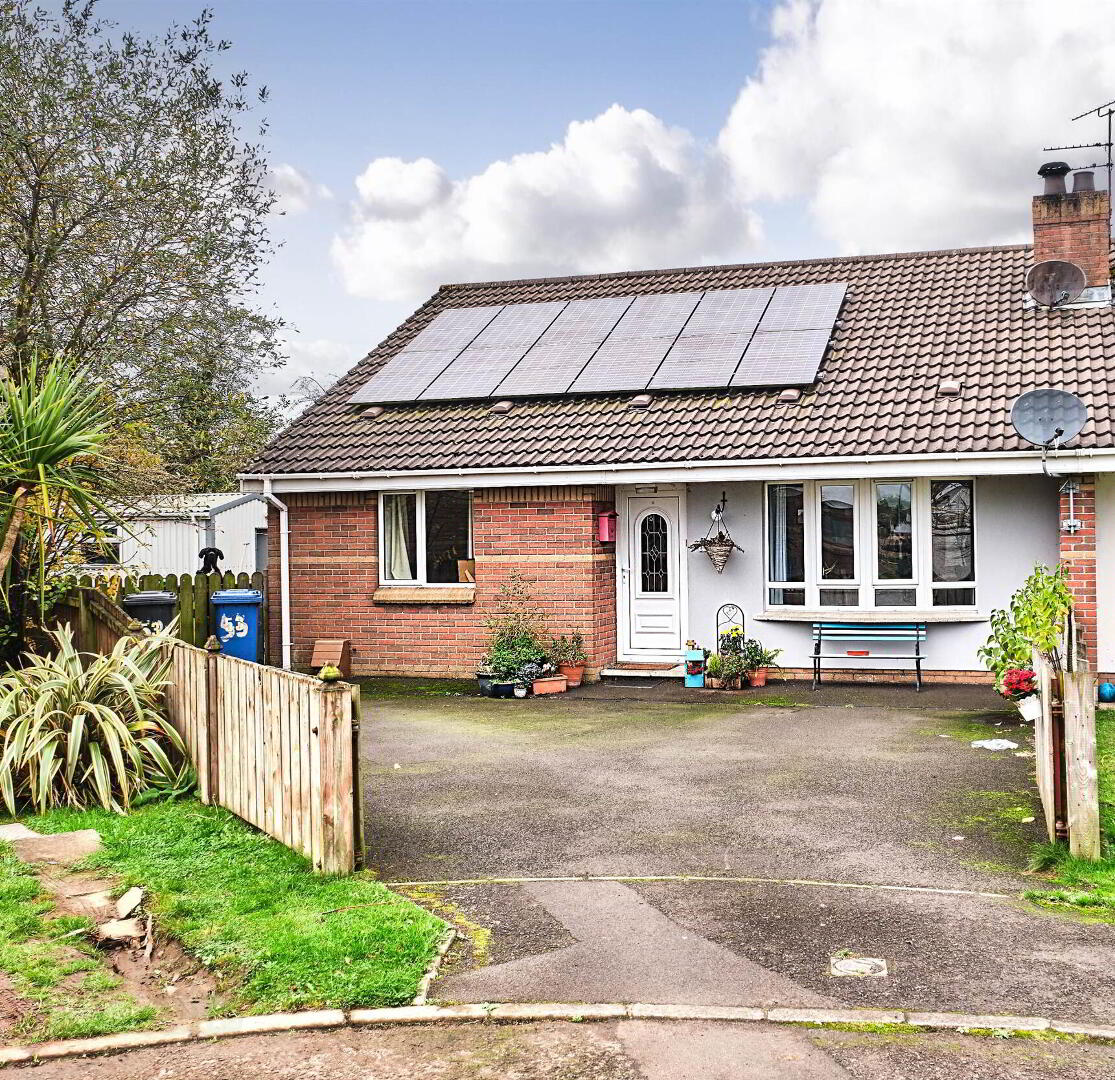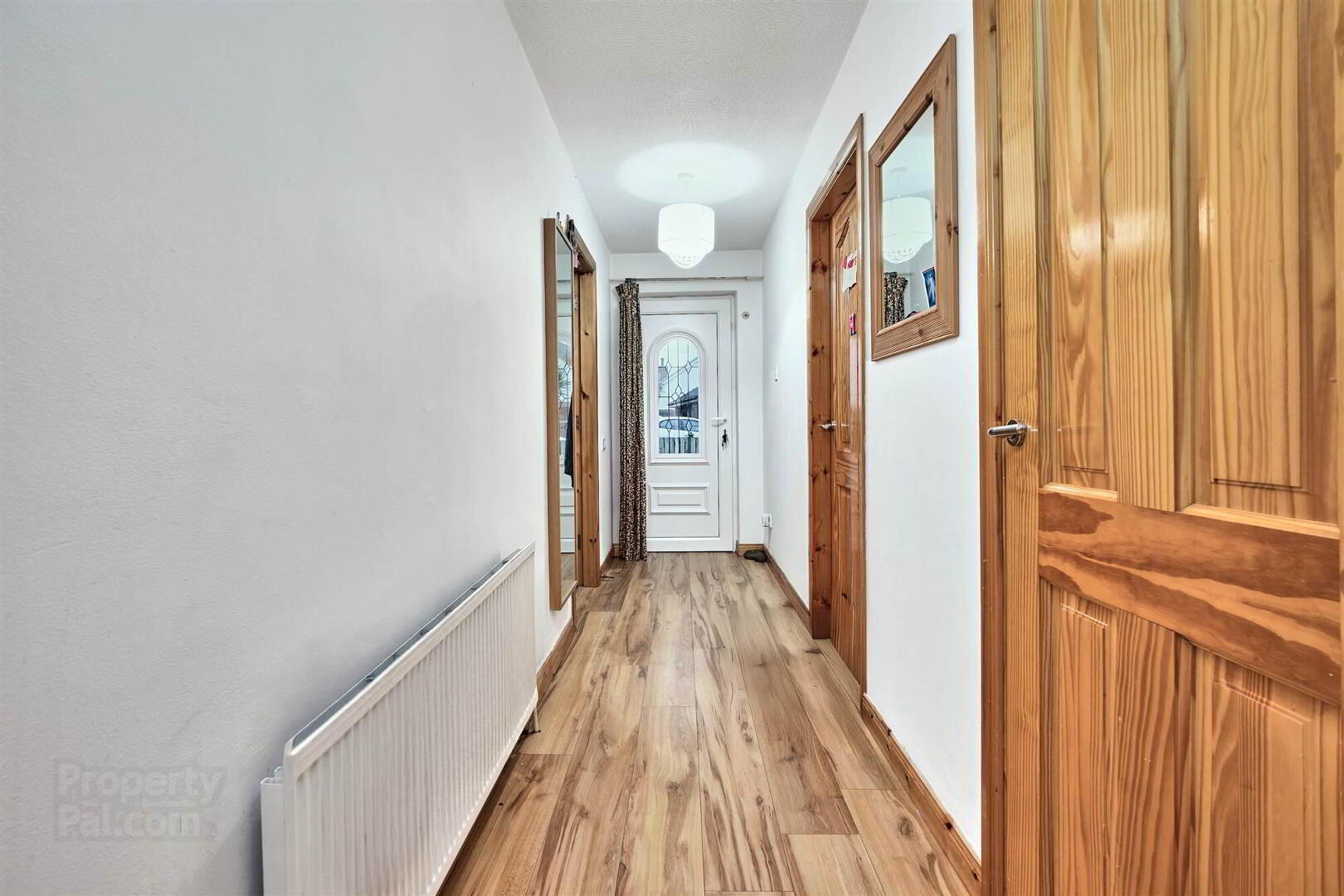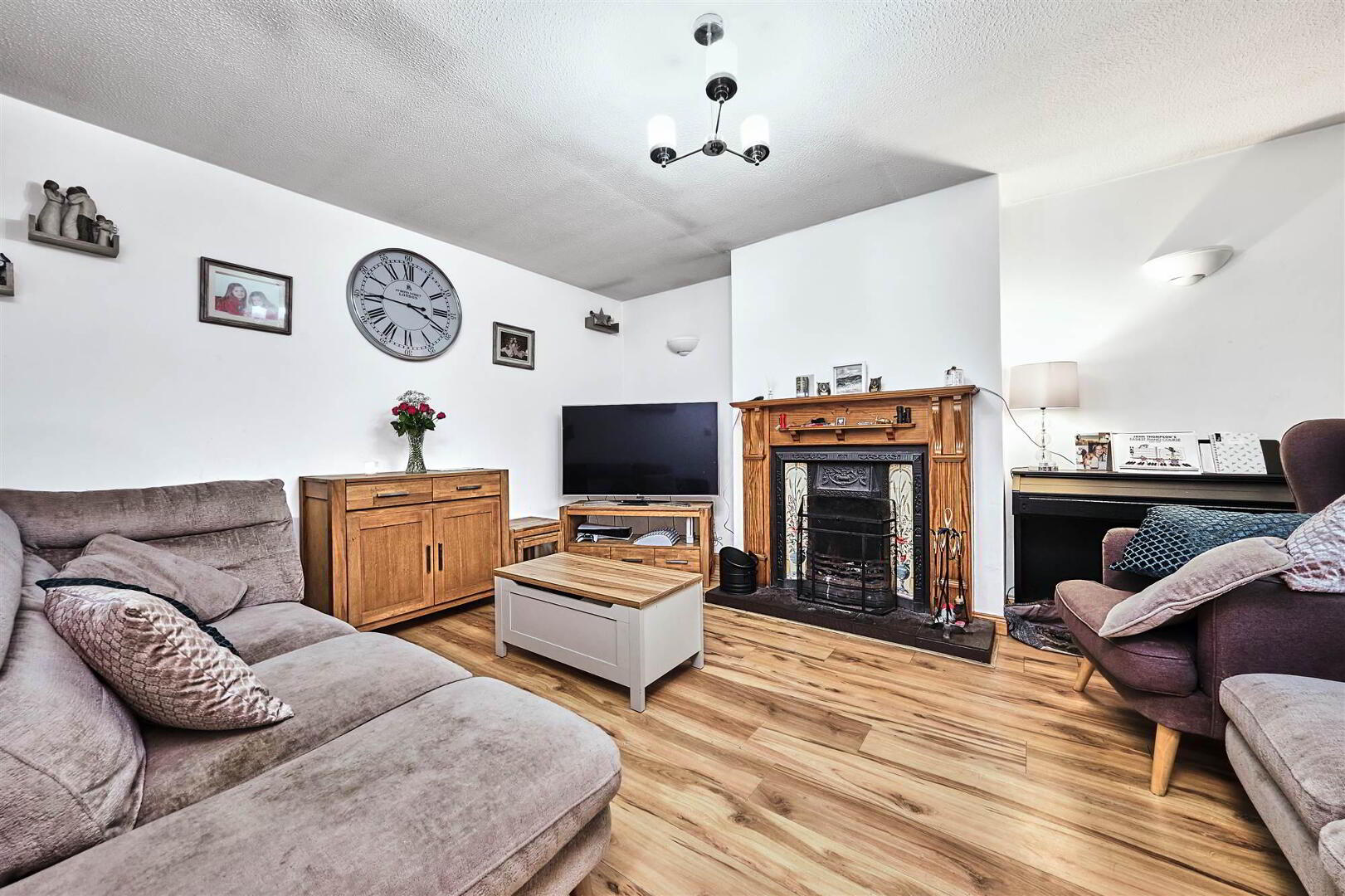


53 Willowfield Drive,
Coleraine, BT52 2NX
3 Bed Semi-detached Bungalow
Offers Over £179,000
3 Bedrooms
1 Reception
Property Overview
Status
For Sale
Style
Semi-detached Bungalow
Bedrooms
3
Receptions
1
Property Features
Tenure
Not Provided
Energy Rating
Broadband
*³
Property Financials
Price
Offers Over £179,000
Stamp Duty
Rates
£906.87 pa*¹
Typical Mortgage

Features
- Oil Fired Central Heating
- PVC Double Glazed Windows
- Solar Panels Installed
- Excellent Decorative Order Throughout
- Mains Gas Available On Street
Ground Floor
- ENTRANCE HALL:
- With cloaks cupboard, hot press, access to roof space and laminate wood floor.
- LOUNGE:
- 4.88m x 4.09m (16' 0" x 13' 5")
With pine surround fireplace with cast iron and tiled inset with slate hearth, wired for wall lights and laminate wood floor. - KITCHEN:
- 3.78m x 2.36m (12' 5" x 7' 9")
With bowl and half stainless steel sink unit, high and low level built in units with tiled upstands, integrated dishwasher, ceramic hob with stainless steel splashback, double eye level oven, stainless steel extractor fan, saucepan drawers, larder cupboard, recessed lighting and tiled floor. - DINING AREA:
- 3.4m x 3.61m (11' 2" x 11' 10")
With tiled floor and pedestrian door leading to rear garden. - BEDROOM (1):
- 4.47m x 3.68m (14' 8" x 12' 1")
With built in furniture consisting of wardrobes, bedside tables, drawers, over head storage, shelving and laminate wood floor. - ENSUITE SHOWER ROOM:
- Ensuite off with w.c., wash hand basin with tiled splashback and storage below, fully tiled walk in shower cubicle with electric shower, extractor fan, recessed lighting and tiled floor.
- BEDROOM (2):
- 3.56m x 3.48m (11' 8" x 11' 5")
With laminate wood floor. - BEDROOM (3):
- 2.9m x 2.54m (9' 6" x 8' 4")
With built in furniture consisting of wardrobe, drawers and over head storage with drawers below and laminate wood floor. - BATHROOM:
- With white suite comprising w.c., wall hung double wash hand basin set in vanity unit and illuminated mirror above, fully tiled walk in shower cubicle with mains shower, vertical radiator, fully tiled walls, extractor fan and tiled floor.
Outside
- Garden to rear and side is fenced in with extensive paved patio area with gate to enclosed garden. Light to front and rear. Tap and boiler to rear. Shed to rear with light and power points with plumbing for automatic washing machine. Rear garden enjoys an open aspect offering an non over looked private view. Gate to side accessing additional paved patio area. Tarmac driveway to front of property for several cars.
Directions
Coming in from Portstewart or Portrush on the Portrush Road roundabout, continue onto the Atlantic Road. Take your first right onto Willowfield Drive and follow the road all the way around to the bottom until you come to a T-junction. Turn right and No. 53 will be located on your right hand side.




