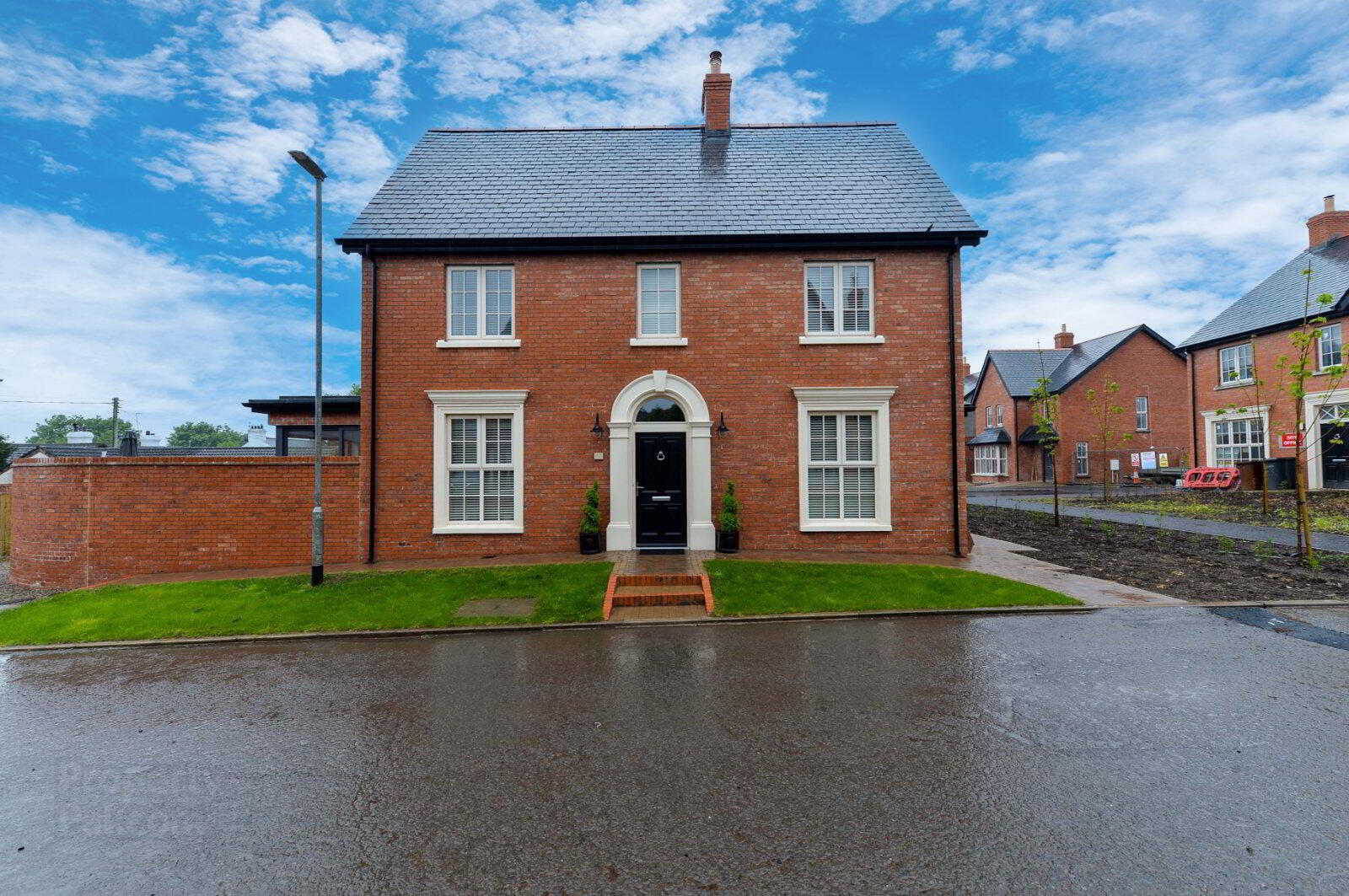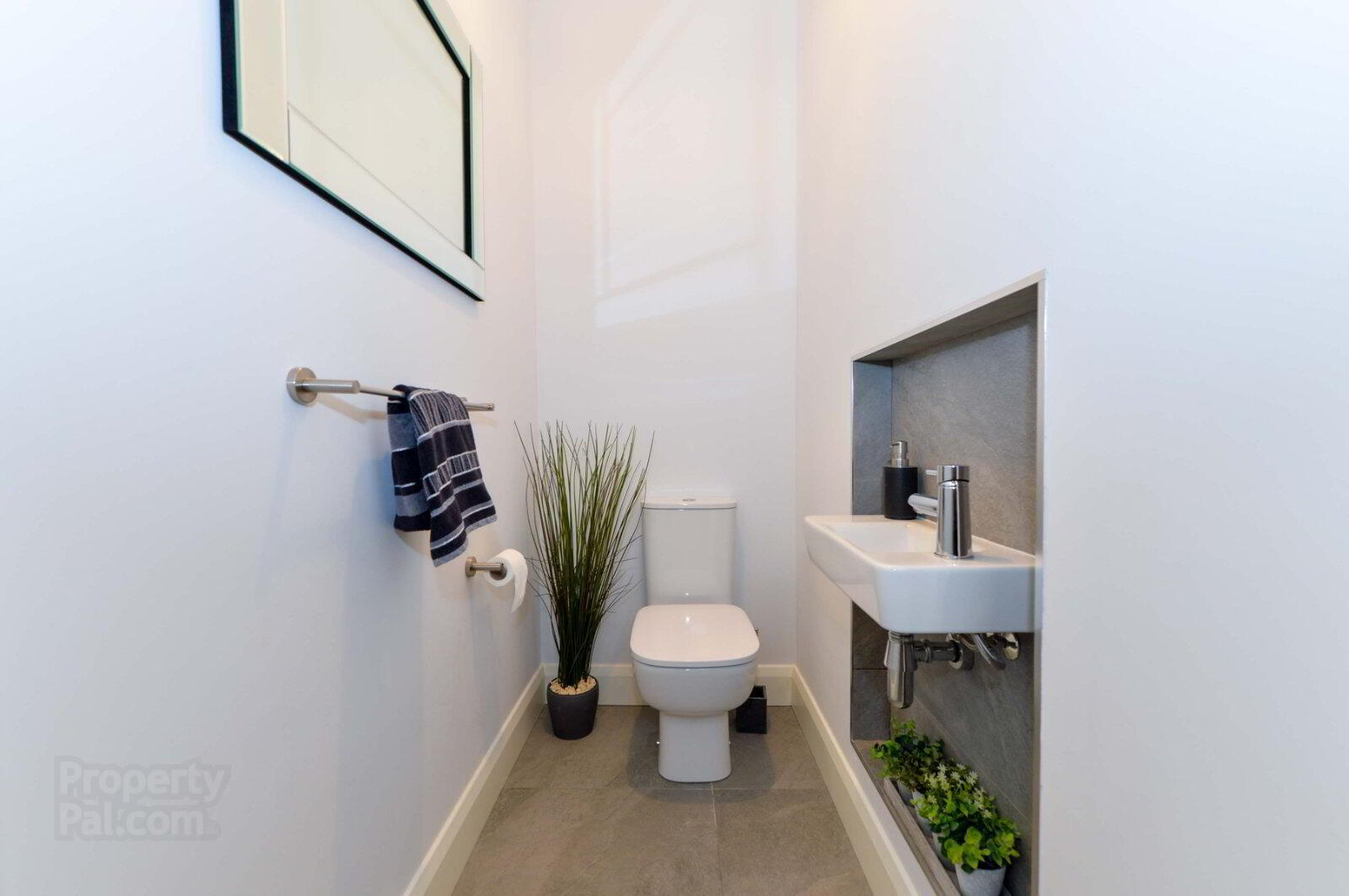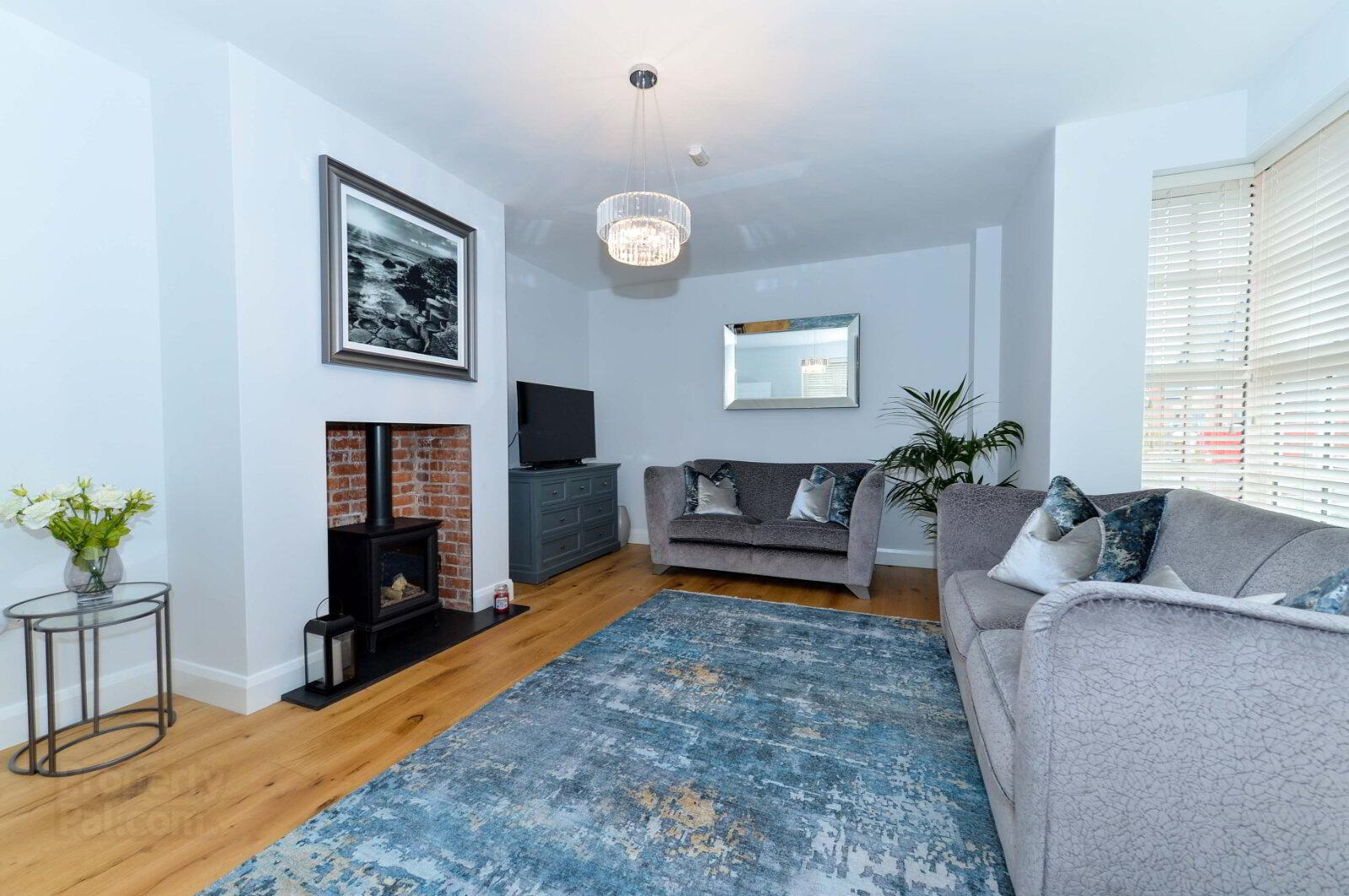


53 The Cairn,
Upper Station Road, Greenisland, Carrickfergus, BT38 8ZT
3 Bed Semi-detached House
Offers Around £289,950
3 Bedrooms
2 Bathrooms
2 Receptions
Property Overview
Status
For Sale
Style
Semi-detached House
Bedrooms
3
Bathrooms
2
Receptions
2
Property Features
Tenure
Not Provided
Energy Rating
Broadband
*³
Property Financials
Price
Offers Around £289,950
Stamp Duty
Rates
£1,550.55 pa*¹
Typical Mortgage

Features
- Recently Constructed Semi Detached Property
- Impressive High End Finishes Throughout
- Contemporary Open Plan Kitchen/Dining Area
- Spacious Lounge / Open Plan Sun Room
- Three Bedrooms
- Master Bedroom With En-Suite
- Deluxe Family Bathroom
- Gas Fired Central Heating System
- Enclosed Rear Garden / Driveway Parking
Entrance Hall Tiled floor.
Cloakroom WC and wall hung wash hand basin. Tiled floor.
Lounge 18'5" x 15' (5.61m x 4.57m). Feature gas burning stove with slate hearth. Laminate wooden floor.
Kitchen/Dining Area/Sun Lounge 24' x 18'5" (7.32m x 5.61m). Contemporary range of fitted high and low level units. Quartz worktops. Built in Bosch eye level double oven. Integrated fridge/freezer and dishwasher. Centre island. Pull out storage unit and spice rack. Wine fridge. Tiled floor. Spotlights. Sun lounge with PVC double glazed sliding patio doors to rear.
Utility Room Range of fitted units. Single drainer stainless steel sink unit with mixer tap. Heated towel rail. Plumbed for washing machine. Tiled floor.
First Floor Landing Access to roofspace with pull down ladder.
Master Bedroom 13'6" x 12'4" (4.11m x 3.76m). Oak wood strip floor.
En-Suite Shower Room Modern white suite comprising shower cubicle with rain head shower and shower attachment, wall hung vanity unit and low flush wc. Heated towel rail. Part tiled walls and tiled floor. Spotlights.
Bedroom 2 10'5" x 10'2" (3.18m x 3.1m). Range of fitted robes with mirrored sliding doors.
Bedroom 3 12'2" x 7'7" (3.7m x 2.3m).
Bathroom Deluxe white suite comprising bath, wall hung vanity unit and low flush wc. Part tiled walls and tiled floor. Spotlights. Heated towel rail. Wall mounted mirror with lighting.
Front Garden Laid in lawn.
Enclosed Rear Garden Well enclosed low maintenance rear garden laid in paving. Additional fenced storage area to the rear with garden shed. Charging point.
Driveway Parking To The Rear Spacious parking area laid in small stones.
IMPORTANT NOTE TO PURCHASERS:
We endeavour to make our sales particulars accurate and reliable, however, they do not constitute or form part of an offer or any contract and none is to be relied upon as statements of representation or fact. Any services, systems and appliances listed in this specification have not been tested by us and no guarantee as to their operating ability or efficiency is given. All measurements have been taken as a guide to prospective buyers only, and are not precise. Please be advised that some of the particulars may be awaiting vendor approval. If you require clarification or further information on any points, please contact us, especially if you are traveling some distance to view. Fixtures and fittings other than those mentioned are to be agreed with the seller.
CAR240165/3






