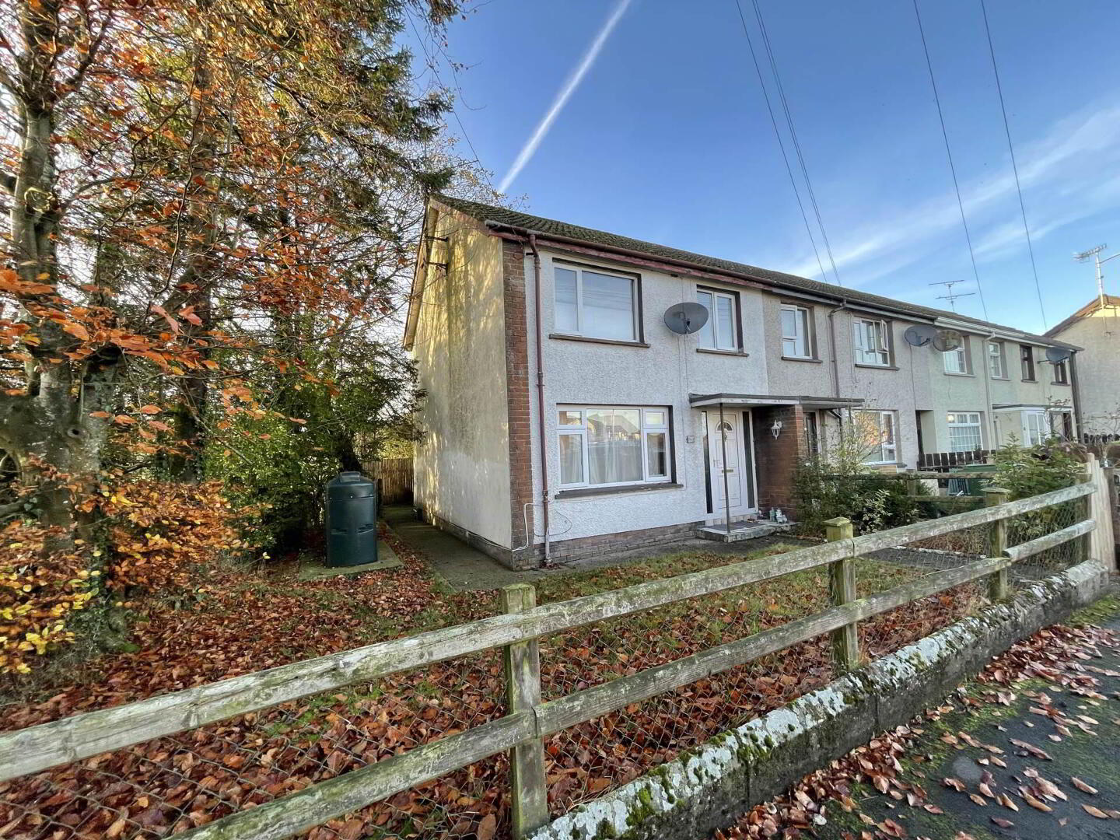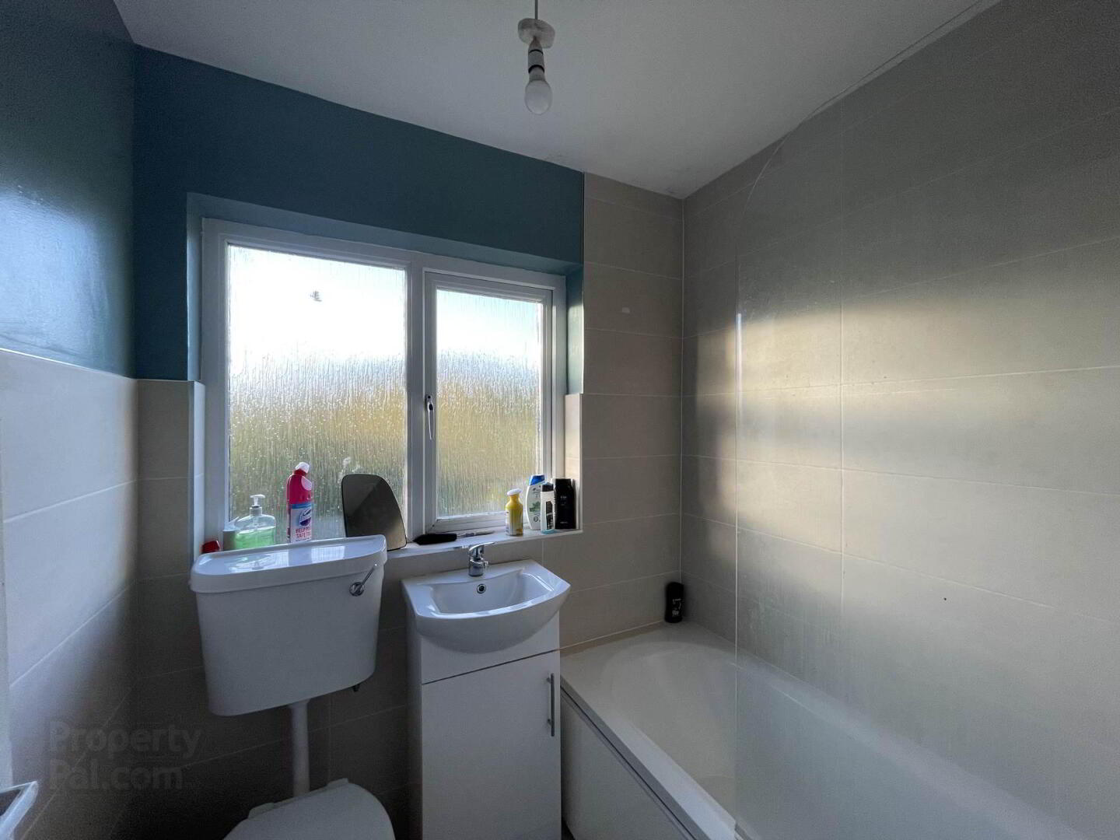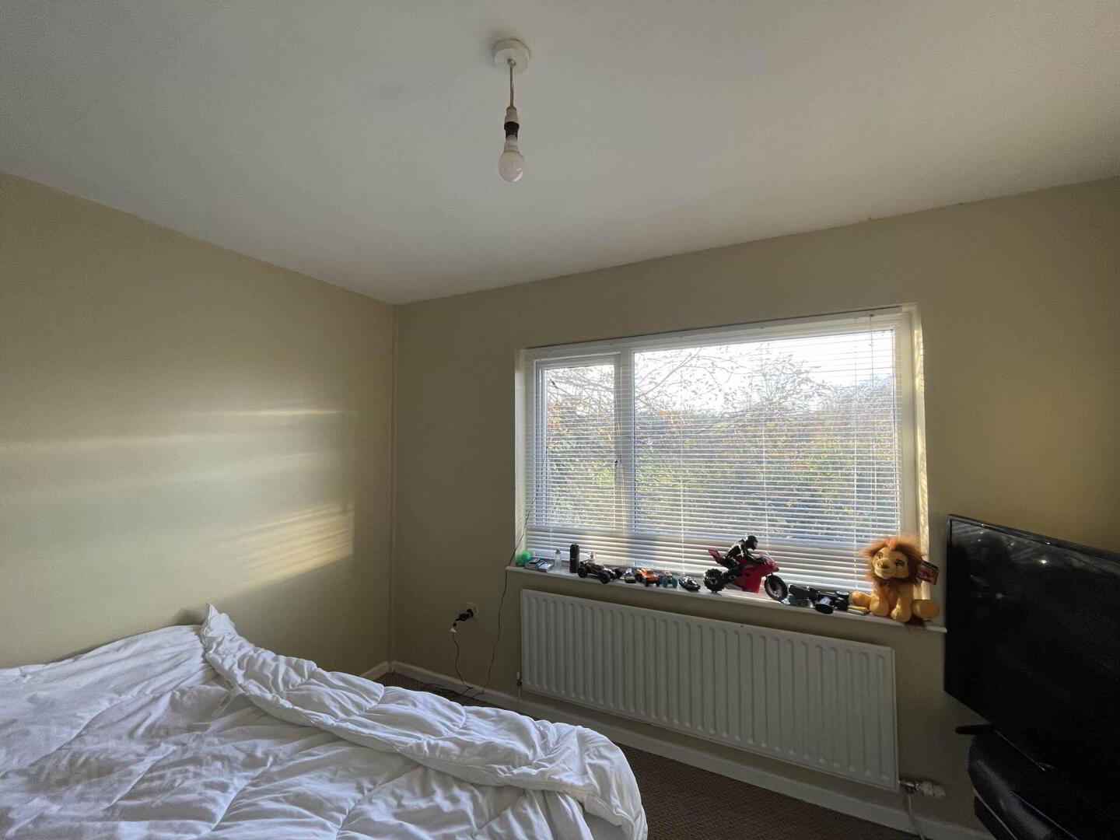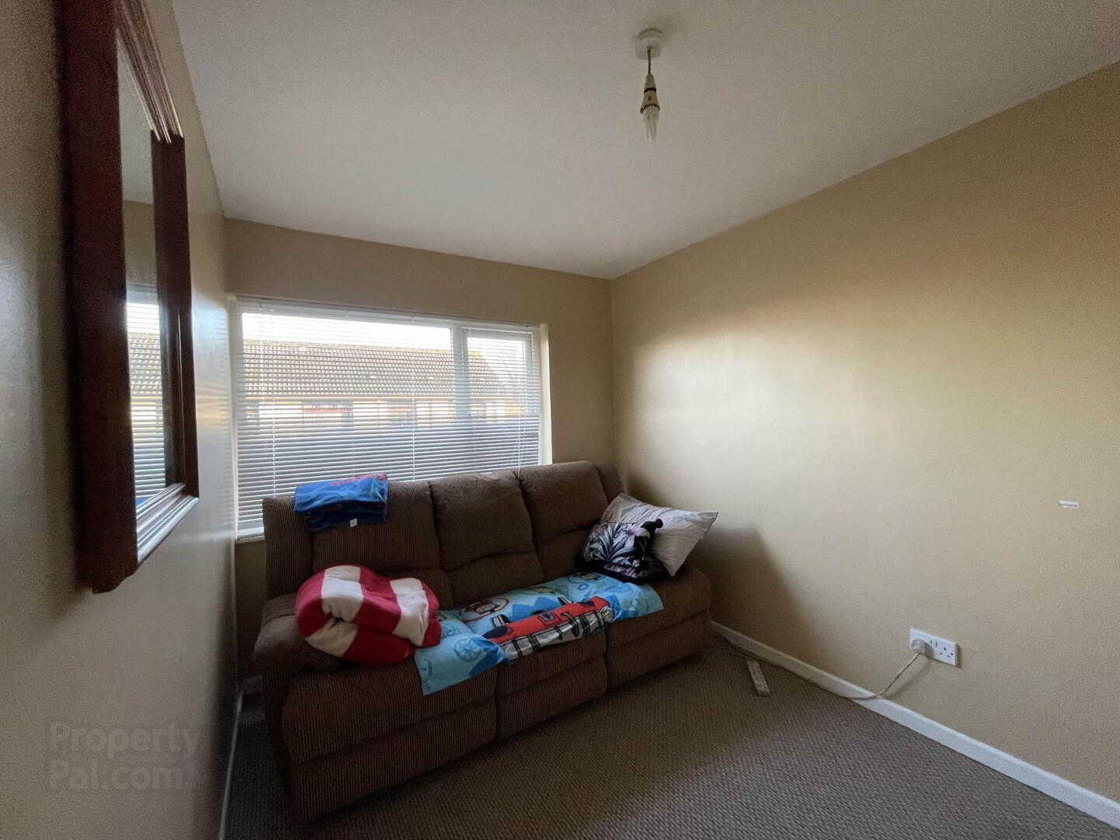53 St Matthews Estate,
Keady, BT60 3SG
3 Bed Semi-detached House
Price £95,000
3 Bedrooms
1 Bathroom
1 Reception
Property Overview
Status
For Sale
Style
Semi-detached House
Bedrooms
3
Bathrooms
1
Receptions
1
Property Features
Tenure
Freehold
Broadband
*³
Property Financials
Price
£95,000
Stamp Duty
Rates
£686.34 pa*¹
Typical Mortgage
Legal Calculator
In partnership with Millar McCall Wylie
Property Engagement
Views Last 7 Days
182
Views Last 30 Days
841
Views All Time
7,011
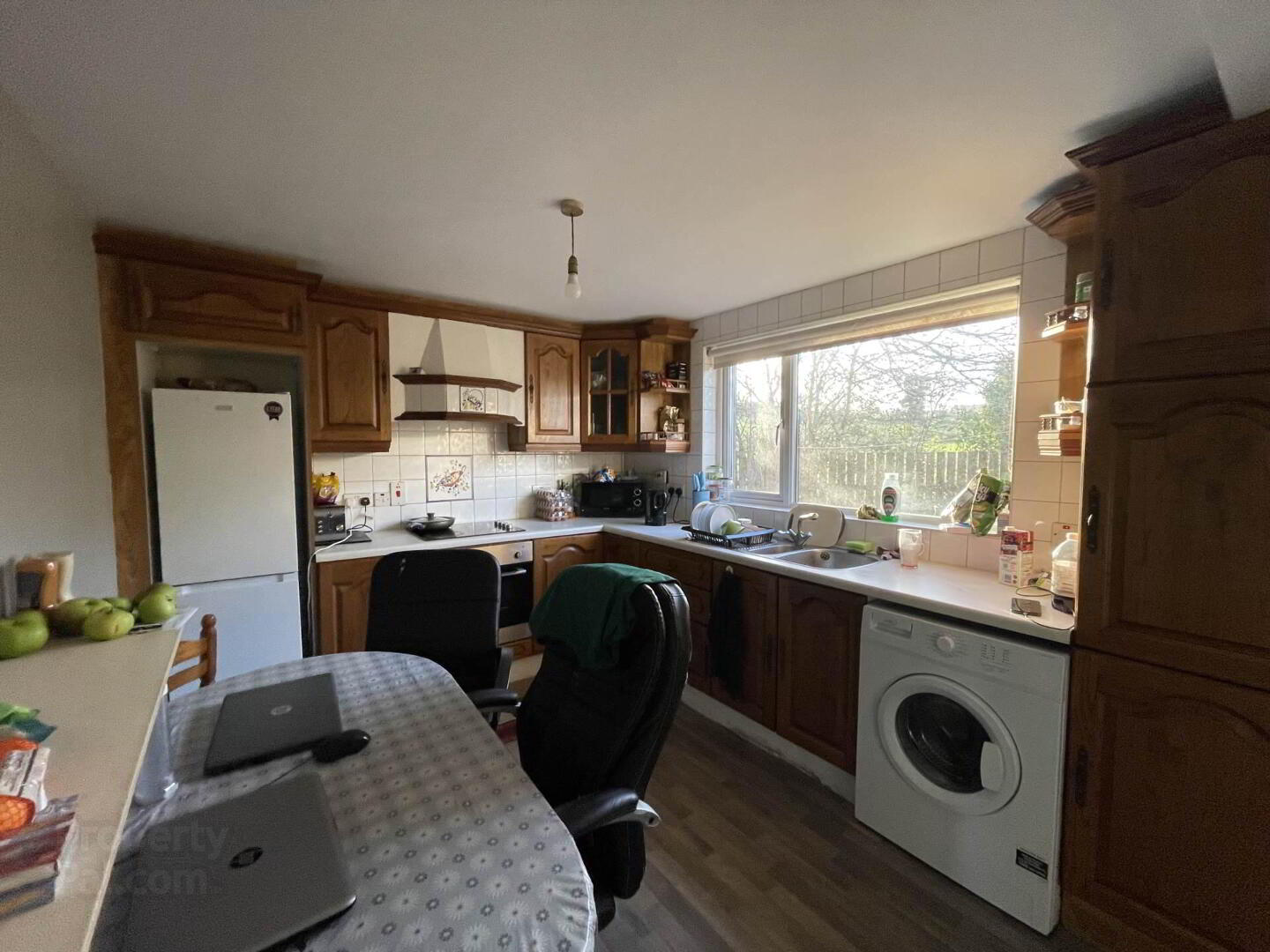
Features
- End Terraced Property
- 3 Sizeable bedrooms
- Spacious Aspect Lounge
- Kitchen/Dining Area
- Enclosed Garden
- Perfect Opportunity for Investors
- Walking distance to all Amenities
- PVC Double Glazed Windows & Doors
Entrance Hall
Entered via a pvc door to hallway.
Kitchen - 17'3" (5.26m) x 9'4" (2.84m)
Fitted kitchen with space to house auto-washers, intergrated electric oven with hob and extractor fan over, space to house intergrated fridge freezer, stainless steel sink and drainer and understair storage.
Living Room - 12'3" (3.73m) x 10'9" (3.28m)
Spacious frontal aspect room offering carpet floor covering.
Bathroom - 5'9" (1.75m) x 5'8" (1.73m)
Three piece suite to include panel bath with shower over, pedestal wash hand basin and low flush WC.
Bedroom 1 - 11'3" (3.43m) x 11'0" (3.35m)
Rear aspect room offering built in wardrobe, carpet floor covering and ample space to house double bed.
Bedroom 2 - 10'4" (3.15m) x 10'2" (3.1m)
Offering frontal aspect window views, carpet floor covering and ample space to house double bed.
Bedroom 3 - 9'4" (2.84m) x 6'9" (2.06m)
Sizeable third bedroom offering frontal aspect window views and built in wardrobe.
Outside
Enclosed garden in lawn to the front and rear.
Notice
Please note we have not tested any apparatus, fixtures, fittings, or services. Interested parties must undertake their own investigation into the working order of these items. All measurements are approximate and photographs provided for guidance only.

