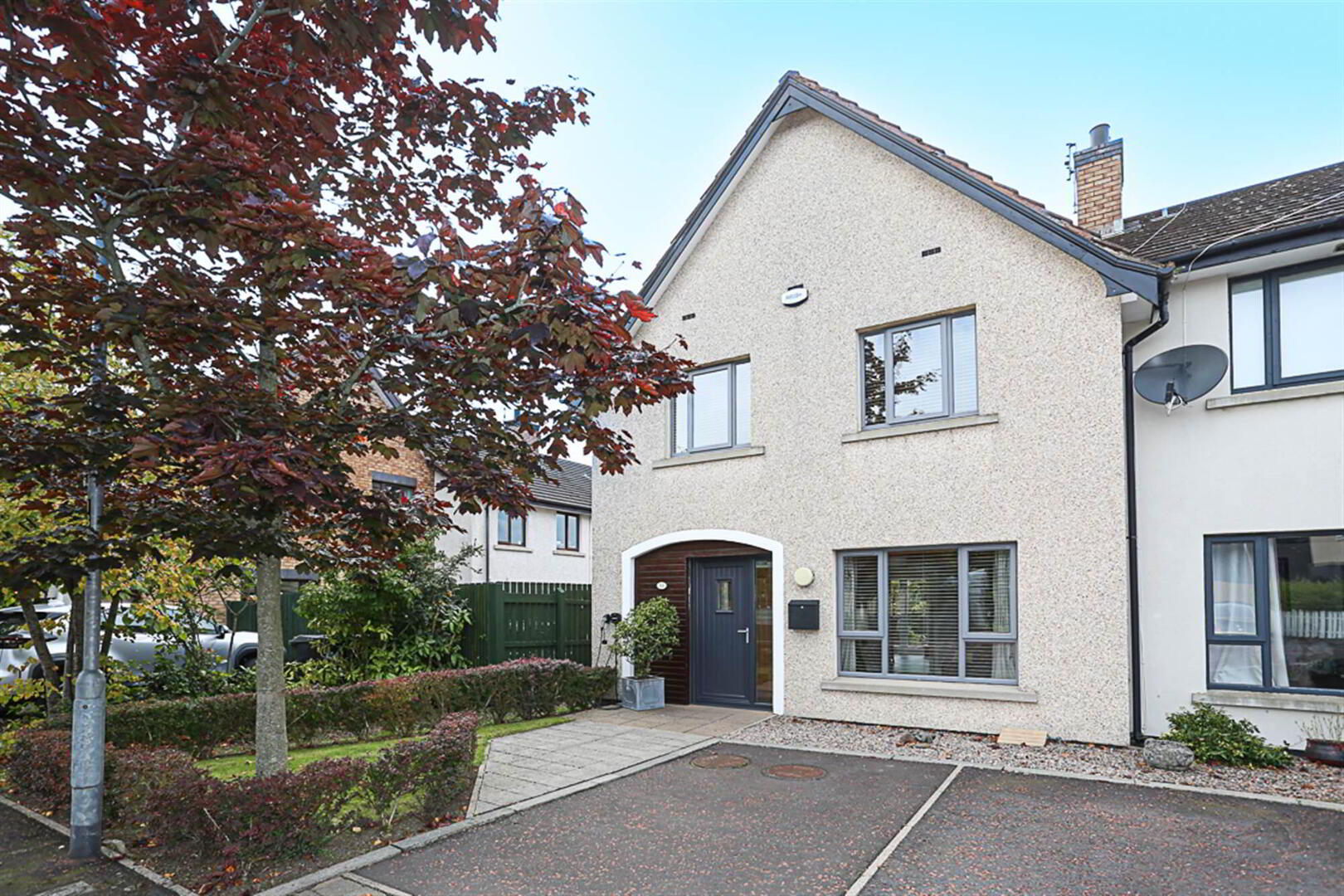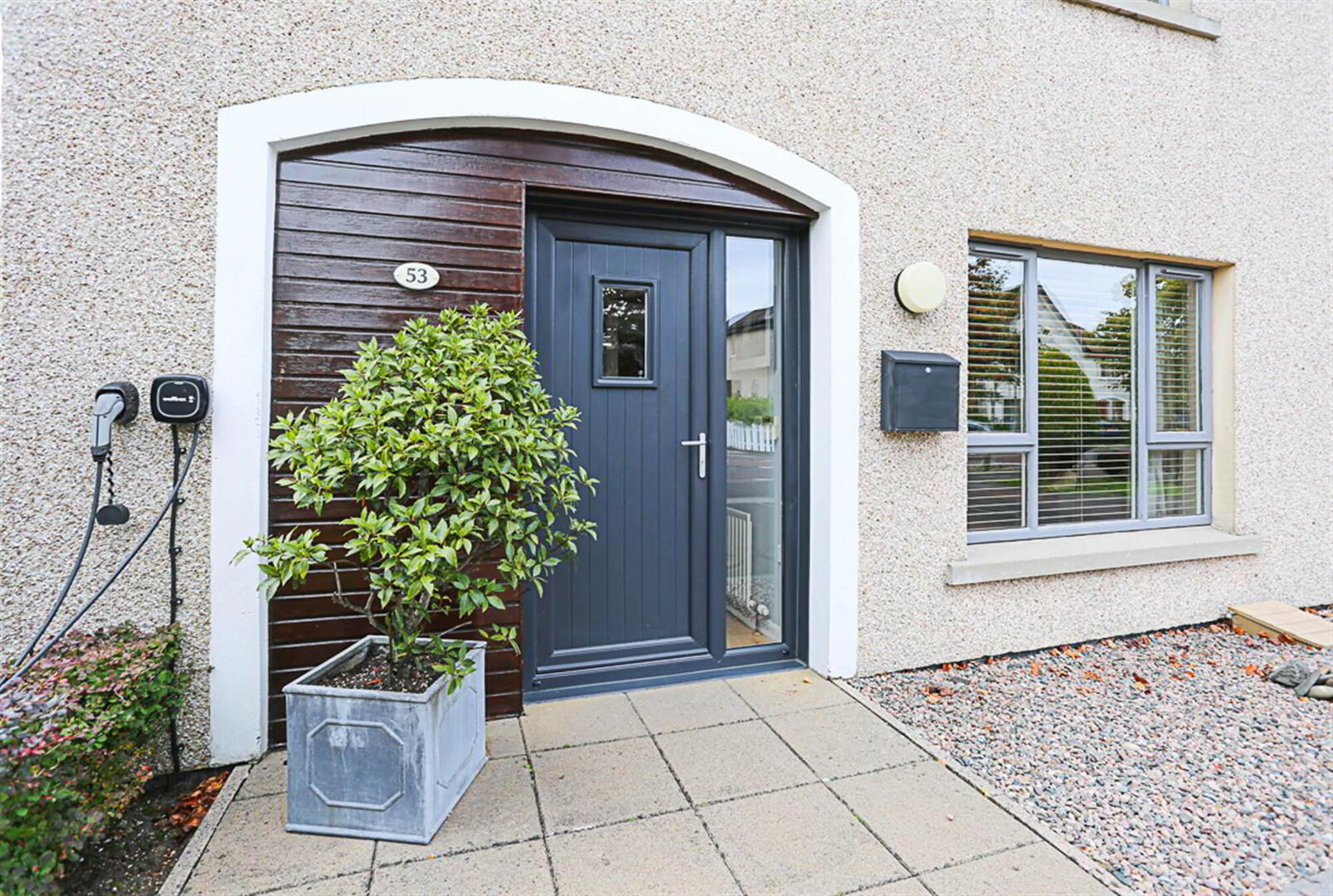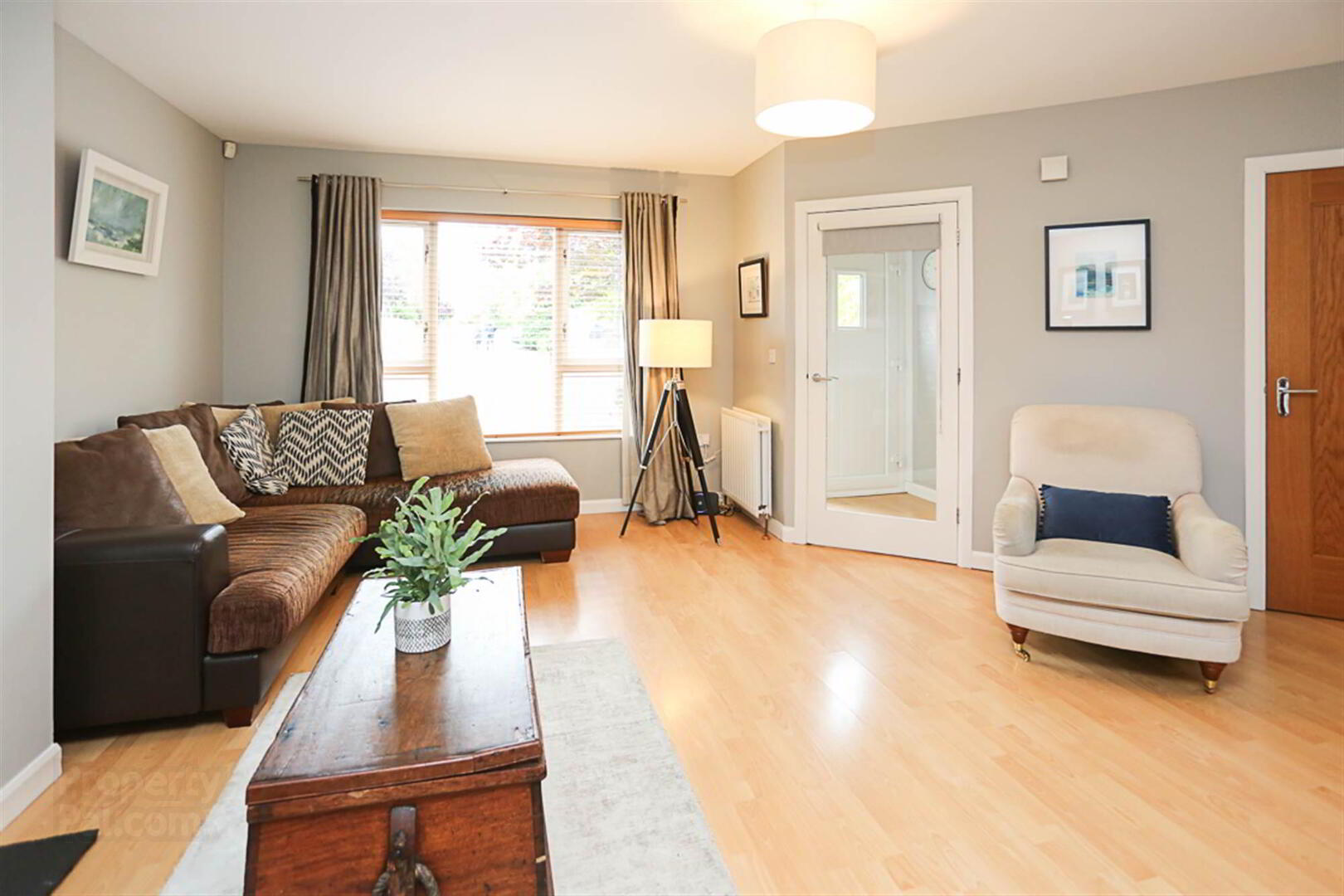


53 Shaftesbury Road,
Bangor, BT20 3GB
4 Bed Semi-detached House
Offers Around £225,000
4 Bedrooms
1 Reception
Property Overview
Status
For Sale
Style
Semi-detached House
Bedrooms
4
Receptions
1
Property Features
Tenure
Not Provided
Energy Rating
Broadband
*³
Property Financials
Price
Offers Around £225,000
Stamp Duty
Rates
£1,233.49 pa*¹
Typical Mortgage
Property Engagement
Views Last 7 Days
3,625
Views Last 30 Days
7,409
Views All Time
9,748

Features
- Immaculately Presented Contemporary Semi-Detached Home
- Superb Standard of Fixtures and Fittings
- Spacious Lounge with Hardwood Flooring
- Superb Fully Fitted Kitchen with Range of Integrated Appliances and Open to Living and Dining Space with French Doors to Rear Garden
- Ground Floor WC
- Four Well Proportioned Bedrooms
- Contemporary Main Bathroom with White Suite
- Driveway Parking to Front
- EV Charging Station to the Front of the House
- Well-Tended Front and Enclosed Landscaped Rear Gardens with Flowerbeds, Ideal for Outdoor Entertaining and Children At Play
- Gas Fired Central Heating
- Double Glazing Throughout
- Ultrafast Broadband Available
- Convenient Pedestrian Access to Bangor West Train Station
- Convenient and Ever Sought After Location
- Ultrafast Broadband Available
Of particular note is the generous accommodation with four good sized bedrooms to the first floor with additional family bathroom and the ground floor comprising of a lounge, open plan kitchen/dining room with feature island with casual breakfast bar dining and patio doors to the rear garden. This property also benefits from a downstairs WC, gas fired central heating, roofspace storage, uPVC double glazing, private parking to front.
Externally there is a fully enclosed and private rear garden laid in lawns with mature planting and flowerbeds and a front garden laid in lawns.
Shaftesbury is a particularly well regarded and ever sought after development of varying house types. The convenient location ensures these homes have a track record of consistently high demand. This desirable property boasts a clever internal layout with the emphasis on bright and spacious contemporary living.
Ground Floor
- ENTRANCE
- uPVC and double glazed front door with double glazed side light through to reception hall.
- RECEPTION HALL:
- Laminate wood effect floor.
- DOWNSTAIRS WC
- With low flush WC, corner wash hand basin with hot and cold taps, extractor fan, Baxi gas fired boiler.
- LOUNGE:
- 5.97m x 5.33m (19' 7" x 17' 6")
With outlook to front and storage under stairs. - KITCHEN/DINING
- 5.97m x 4.34m (19' 7" x 14' 3")
Range of high and low level units, space for fridge freezer, space for cooker, stainless steel extractor above, tiled splashback, glazed display cabinetry, space for washing machine, matt black sink and a half with drainer and uPVC chrome mixer tap, outlook to rear garden, central island unit with casual breakfast bar dining area, ample space for dining, double glazed patio doors leading to rear garden.
First Floor
- LANDING:
- Access to roofspace with hotpress cupboard with shelving.
- BEDROOM (1):
- 4.29m x 2.97m (14' 1" x 9' 9")
With outlook to rear. - BEDROOM (2):
- 3.58m x 2.97m (11' 9" x 9' 9")
Outlook to front. - BEDROOM (3):
- 3.58m x 2.97m (11' 9" x 9' 9")
Outlook to front. - BEDROOM (4):
- 3.m x 2.97m (9' 10" x 9' 9")
With outlook to rear. - FAMILY BATHROOM
- White suite comprising of low flush WC, pedestal wash hand basin, hot and cold taps, panelled bath with hot and cold taps, walk-in thermostatically controlled shower, telephone handle attachment, sliding glazed shower screen, partially tiled walls, tiled floor, extractor fan.
Outside
- Driveway parking to front, partially laid in paving, garden laid in lawns, mature planting, rear garden laid in paving with gardens laid in lawns, mature planting and flowerbeds surrounding.
Directions
Travelling Bangor bound take the first entrance to Shaftesbury Road and follow the road around taking the first exit at the roundabout and number 53 is located on your left hand side.




