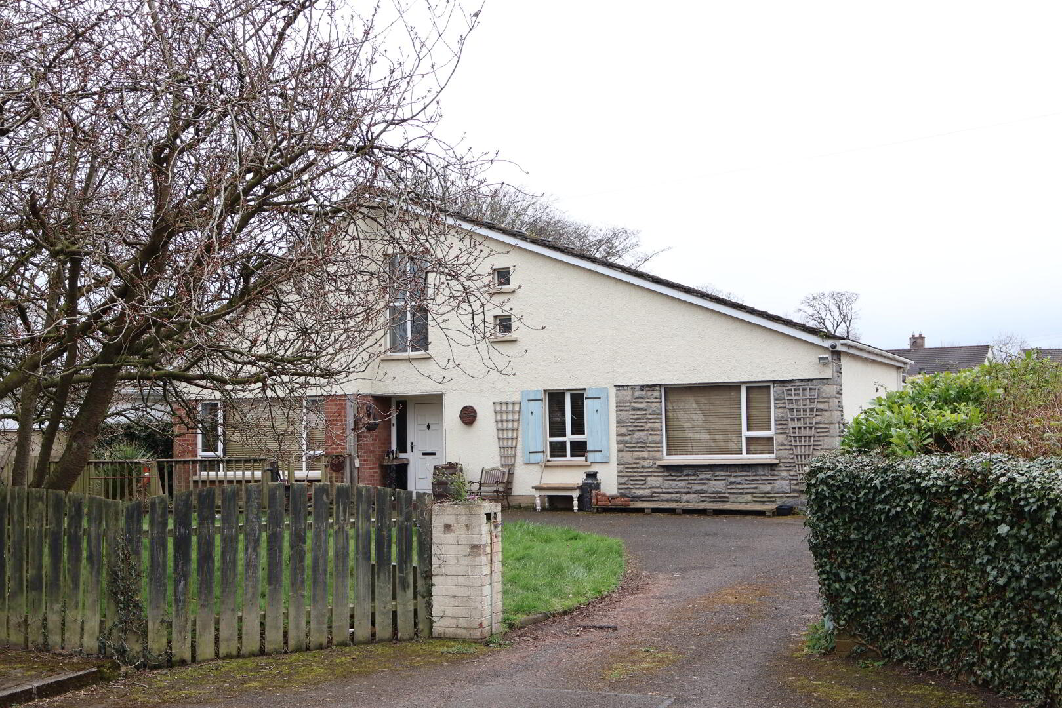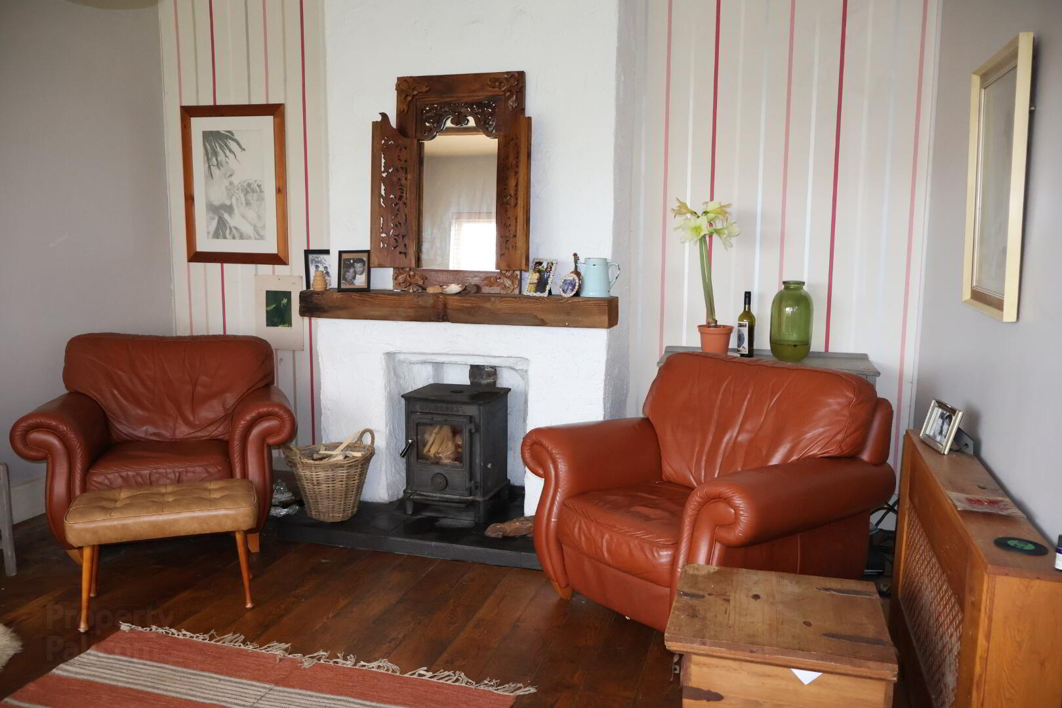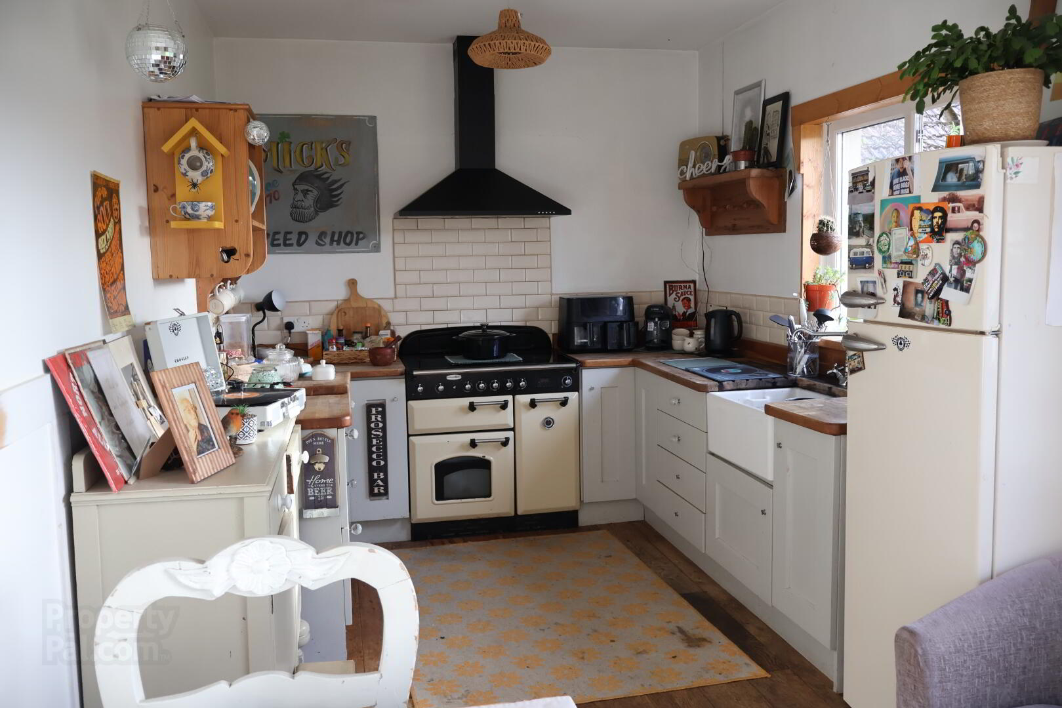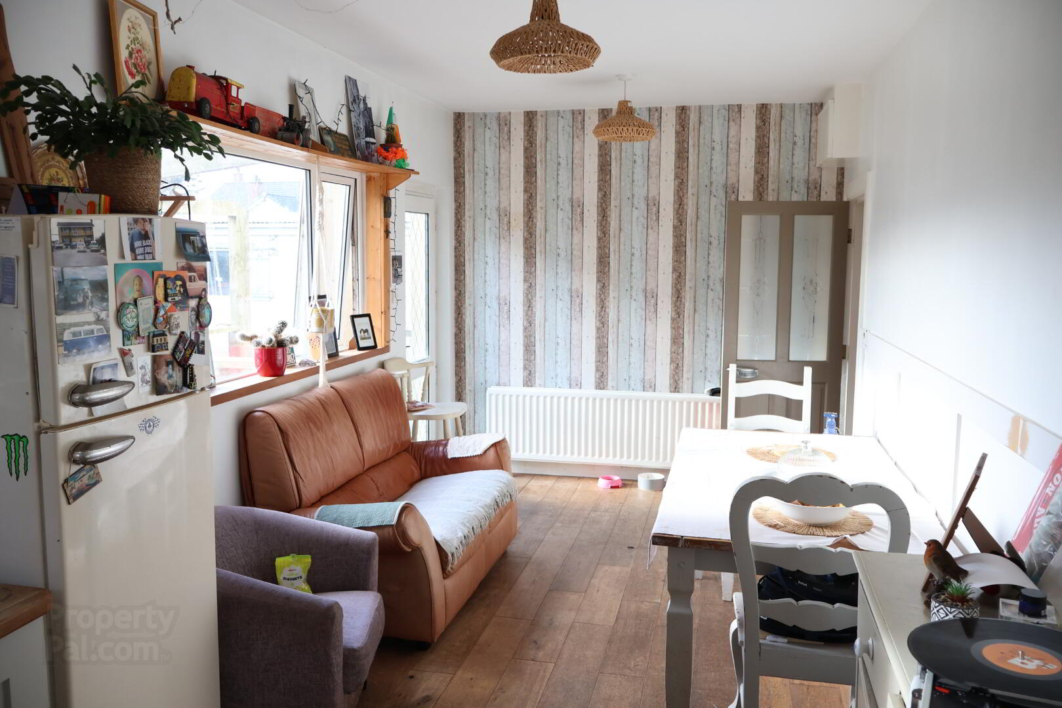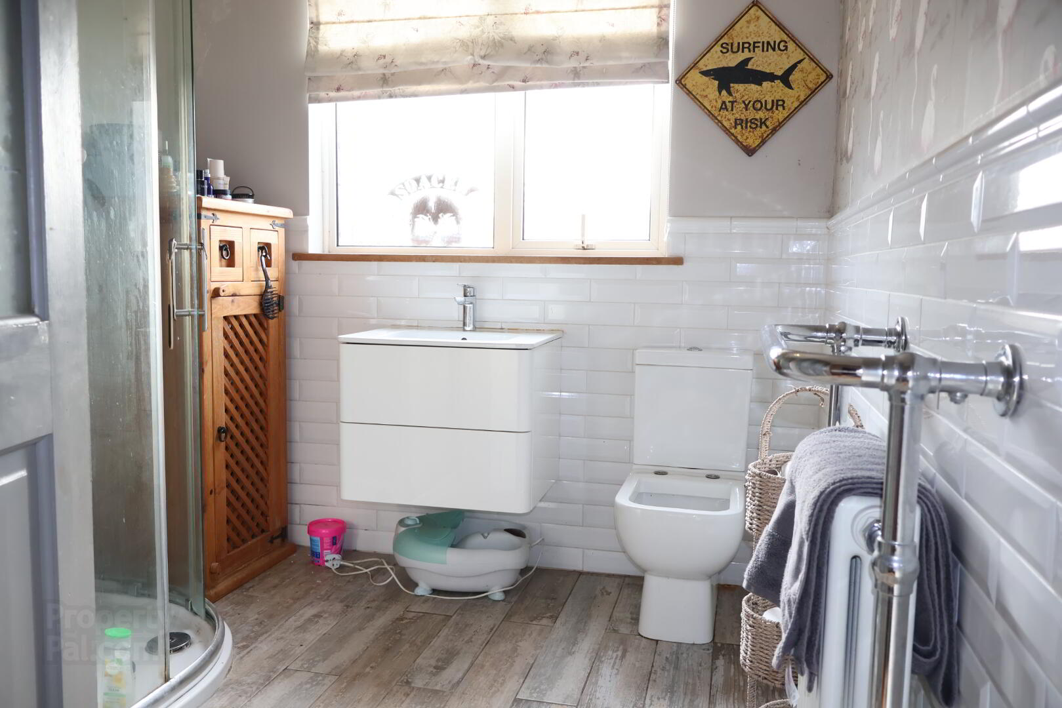53 Scroggy Road,
Limavady, BT49 0NA
4 Bed Detached Chalet Bungalow
Offers Around £230,000
4 Bedrooms
2 Bathrooms
1 Reception
Property Overview
Status
For Sale
Style
Detached Chalet Bungalow
Bedrooms
4
Bathrooms
2
Receptions
1
Property Features
Tenure
Not Provided
Heating
Oil
Broadband
*³
Property Financials
Price
Offers Around £230,000
Stamp Duty
Rates
£1,739.10 pa*¹
Typical Mortgage
Legal Calculator
Property Engagement
Views Last 7 Days
678
Views All Time
5,102
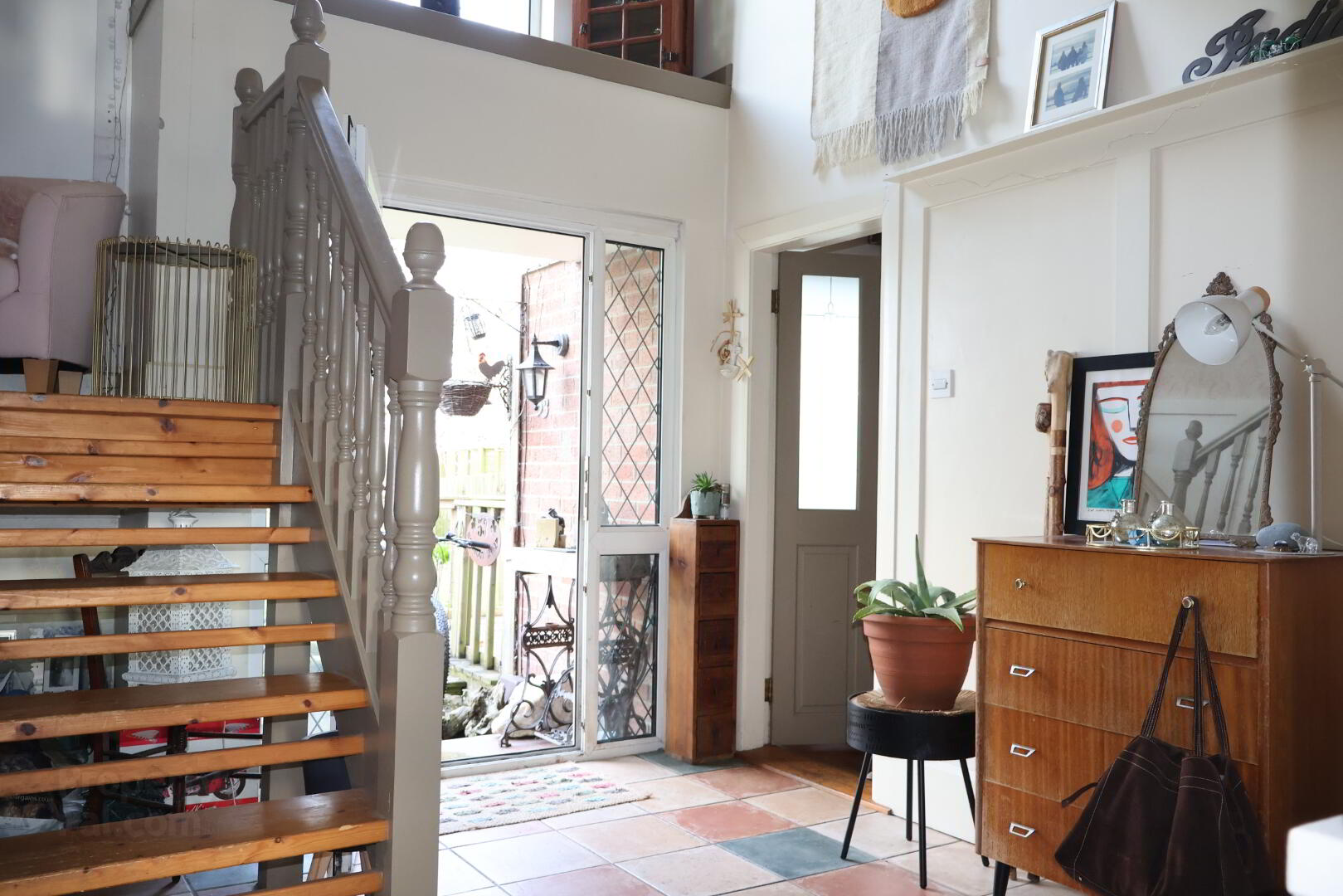
Features
- Detached Chalet Bungalow Situated On Excellent Road Front Site, In Most Sought After Residential Location With Generous Garden Space.
- Living Room With Cottage Style Fireplace Housing Cast Iron Multifuel Stove.
- Four Bedrooms Plus Study, Master Bedroom With Ensuite Shower Room.
- Shower Room To Ground Floor With 'White' 3 Piece Suite.
- Kitchen/Dining Area With Good Range Of Shaker Style Units Incorporating Rangemaster Cooker.
- Key Benefits Include; Oil Fired Central Heating System, Double Glazed Windows and Doors In PVC Frames, Tarmac Driveway with Good Parking Space, Detached Garage with Adjoining Store, South West Facing Rear Garden.
Accommodation :
Ground Floor :
Reception Hall :11'6 x 8'10 PVC front door with double glazed side screen. Tiled floor. Feature wood panelled walls. Contemporary half turn staircase. Shelved Hotpress.
Living Room :15'10 x 12'8 Feature cottage style fireplace housing MONTROSE multifuel Stove and slate tiled hearth with timber mantle. Stained Oak floor. Exposed timber beams to ceiling.
Kitchen/Dining Area :23'8 x 8'10 Good range of Cottage Shaker style units with teak worktops. BELFAST sink unit with mixer tap. Part tiled walls. Feature Oak floor. Rangemaster cooker with exposed PVC rear door with double glazed centre light.
Bedroom [3] :11'8 x 8'8 Built in sliding robe.
Bedroom [4] :11'8 x 8'8.
Study :10'2 x 4'10 Redwood floor. Understairs storage cupboard.
Shower Room :7'6 x 7'4 White 3 piece suite comprising large walk-in shower unit with overhead power shower. Vanity unit with wash hand basin. Low flush w.c. Feature tiling to walls and floor. Heated towel rail.
First Floor :
Gallery Landing :Ornate balustrades. Redwood floor. Exposed timber beams.
Bedroom [2] :13'2 x 12'4.
Master Bed [1] With Ensuite Shower Room :13'2 x 12'4.
Ensuite Shower Room :5'8 x 5'0 Three piece suite comprising walk-in shower unit with electric shower. Pedestal wash hand basin and low flush w.c.
Exterior :Excellent rod front site with generous gardens to front and rear of dwelling laid out in lawns, shrubs, plants and trees enclosed by wall, gates and timber fencing. Detached Garage with Adjoining Store. South west facing rear garden with patio area. Outside light and water tap. PVC oil tank. Oil Fired boiler. Tarmac driveway with good parking space to front and side of dwelling.
Rates :£1,666.68 Per annum as at March 2025.


