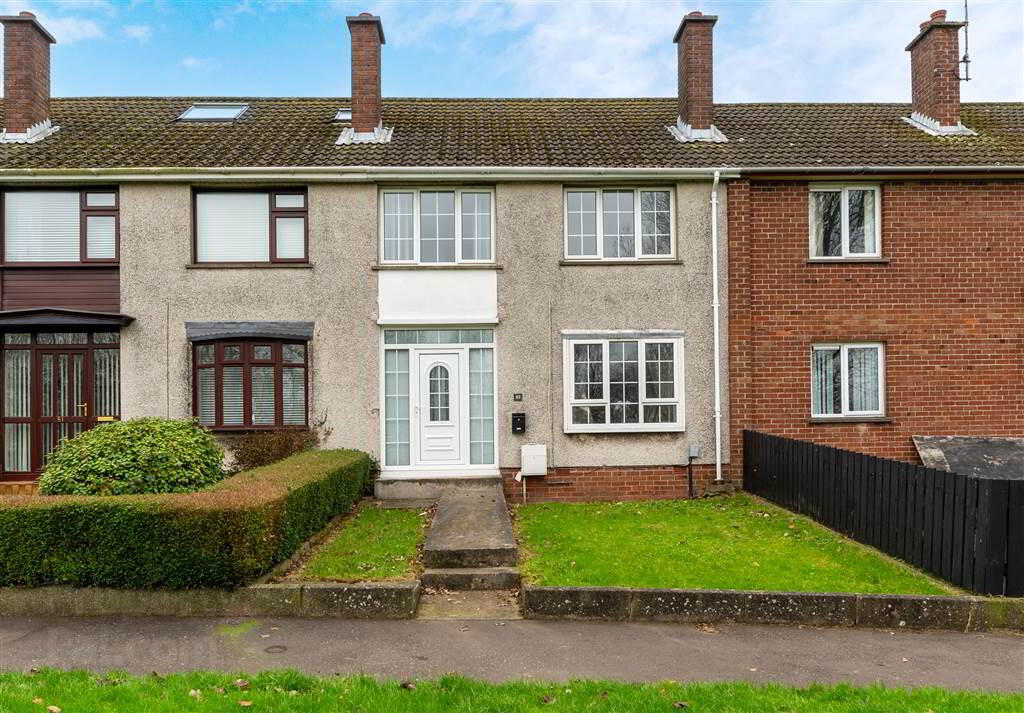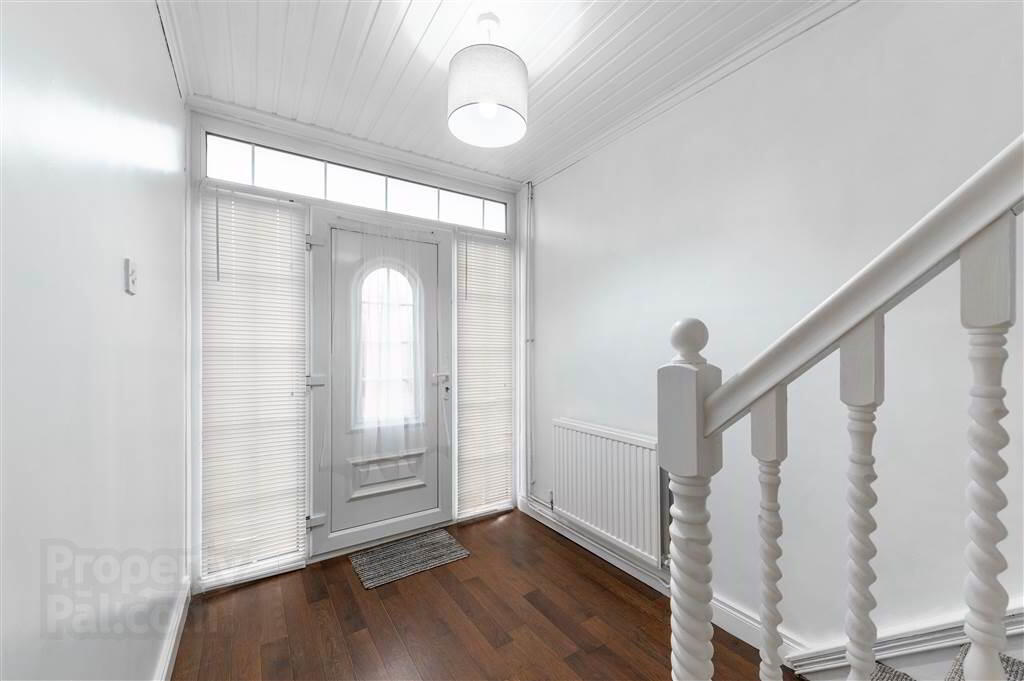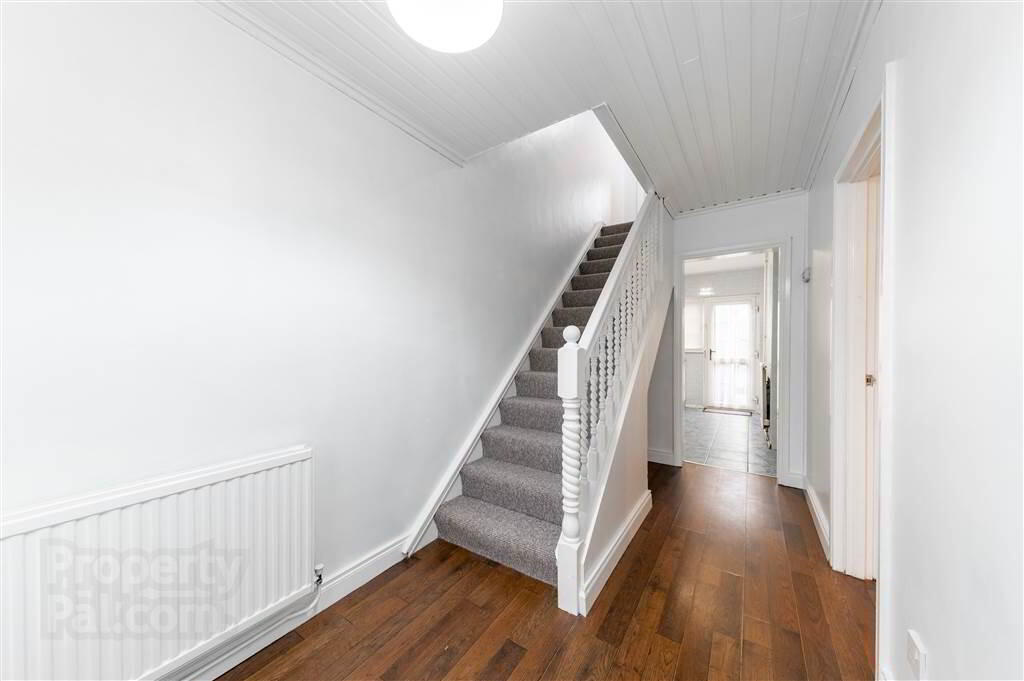


53 Riverside,
Dunmurry, Belfast, BT17 9DJ
3 Bed Terrace House
Offers Around £124,950
3 Bedrooms
1 Reception
Property Overview
Status
For Sale
Style
Terrace House
Bedrooms
3
Receptions
1
Property Features
Tenure
Not Provided
Energy Rating
Heating
Gas
Broadband
*³
Property Financials
Price
Offers Around £124,950
Stamp Duty
Rates
£609.00 pa*¹
Typical Mortgage
Property Engagement
Views Last 7 Days
1,026
Views Last 30 Days
5,286
Views All Time
6,252

Features
- A Charming Mid-Terrace Residence Situated In A Well Renowned Residential Location
- Three Generous Bedrooms
- Bright & Spacious Lounge
- Fitted kitchen
- Modern White Bathroom Suite
- uPVC Double Glazing
- Gas Fired Central Heating Boiler
- Easily Maintained Front Garden
- Private Enclosed Garden To Rear With Communal Parking
- Freshly Painted Throughout
- Perfect Starter Home For A First Time Buyer
- Chain Free
Internally this home is bright & airy throughout, each room is well appointed and offers generous living accommodation which would be ideal for a young family or first time buyer alike. Freshly painted throughout there is little to do but move in and enjoy. The ground floor comprises of a spacious through lounge / dining, the kitchen has ample storage space. Upstairs there are three generous bedrooms and a modern white bathroom suite. Outside there is an easily maintained front garden and an enclosed garden to the rear.
Seymour Hill continues to prove extremely popular over recent months and properties here do not sit on the market for long. We strongly recommend internal viewing to fully appreciate everything this home has to offer.
Ground Floor
- HALLWAY:
- Laminate wood flooring, double panelled radiator.
- DINING ROOM:
- 3.35m x 3.02m (11' 0" x 9' 11")
Laminate wood flooring, double panelled radiator. (Through lounge). - LOUNGE:
- 4.42m x 3.66m (14' 6" x 12' 0")
Fireplace with wood surround, tiled inset & hearth, electric fire. - KITCHEN:
- 3.35m x 2.21m (11' 0" x 7' 3")
Range of high and low level units, Formica work surfaces, stainless steel sink unit, built in cooker, 4 ring ceramic hob & electric oven, stainless steel extractor fan, plumbed for washing machine, tumble dryer space, fully tiled walls, ceramic tiled flooring, uPVC door to rear.
First Floor
- LANDING:
- BEDROOM (1):
- 4.22m x 3.2m (13' 10" x 10' 6")
Laminate wood flooring, built in sliderobes, panelled radiator. - BEDROOM (2):
- 3.78m x 3.28m (12' 5" x 10' 9")
Laminate wood flooring, built in storage cupboard, panelled radiator. - BEDROOM (3):
- 3.15m x 2.92m (10' 4" x 9' 7")
Storage cupboard, panelled radiator. - BATHROOM:
- White suite comprising of panelled bath with bath / shower mixer taps, low flush W.C , PVC tiled walls, recessed spot lighting, panelled radiator.
Outside
- To the front: Easily maintained front garden in lawn.
To the rear: Paved patio garden to rear, coal shed, outside light.
Directions
Seymour Hill




