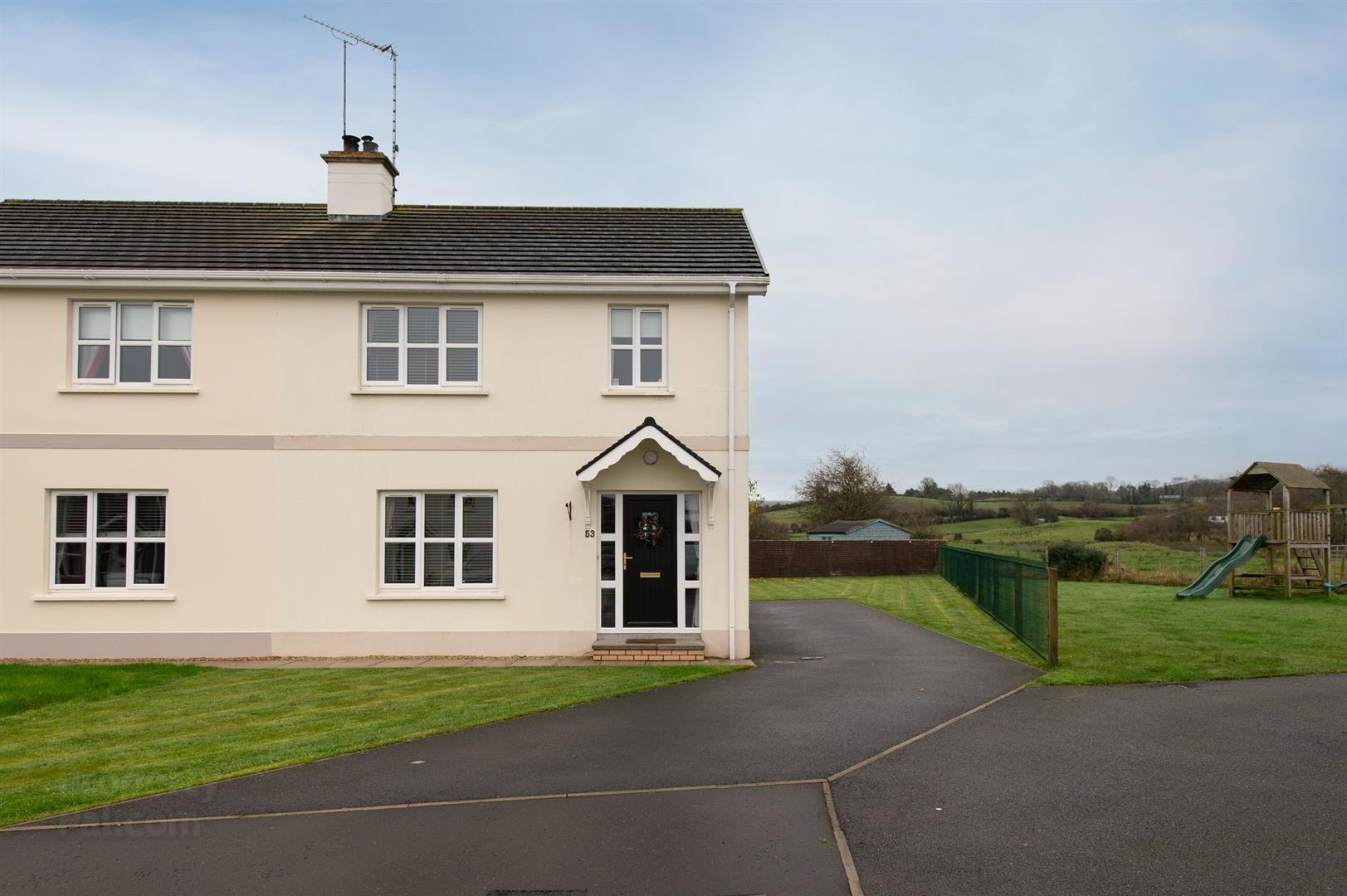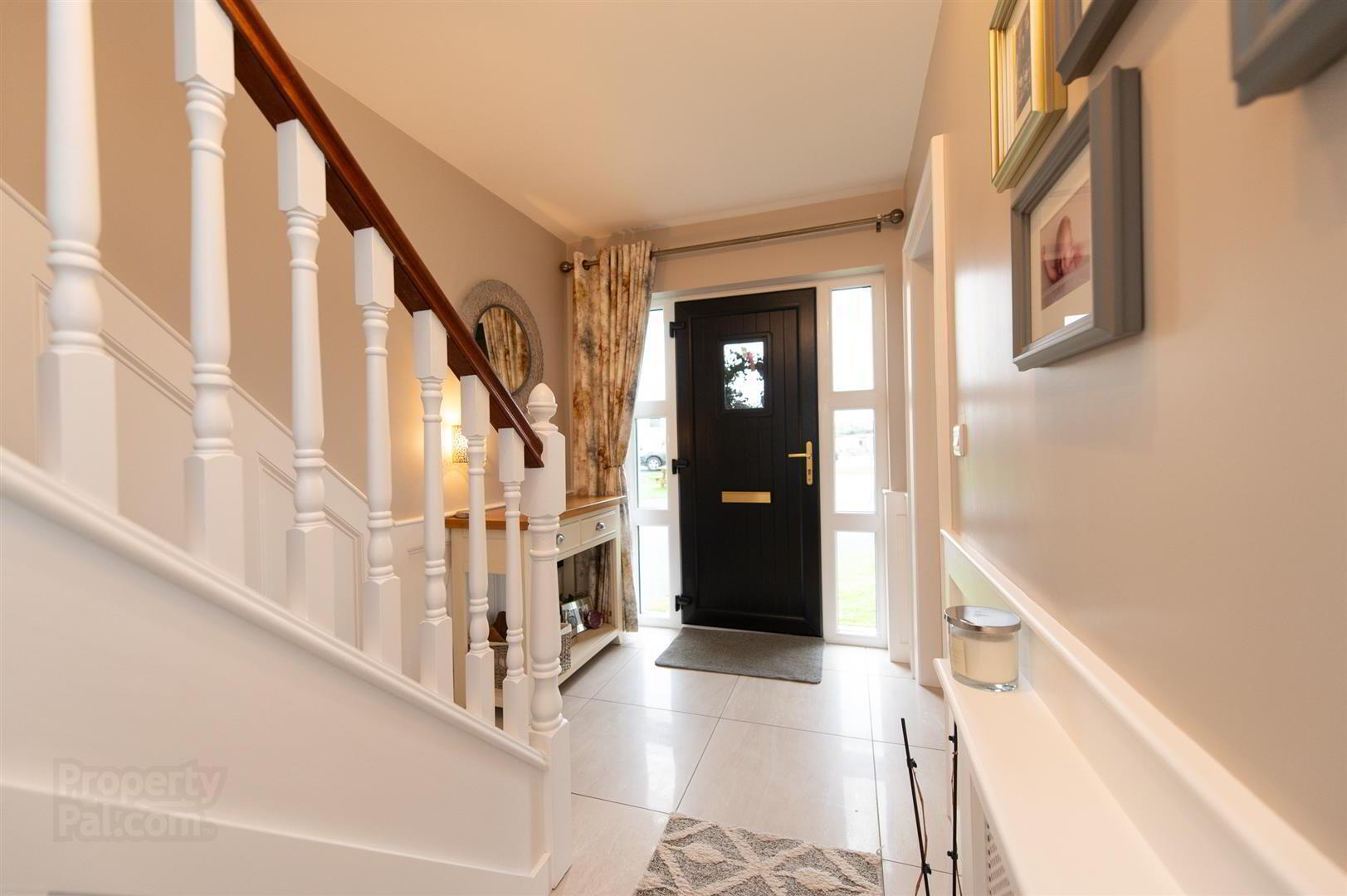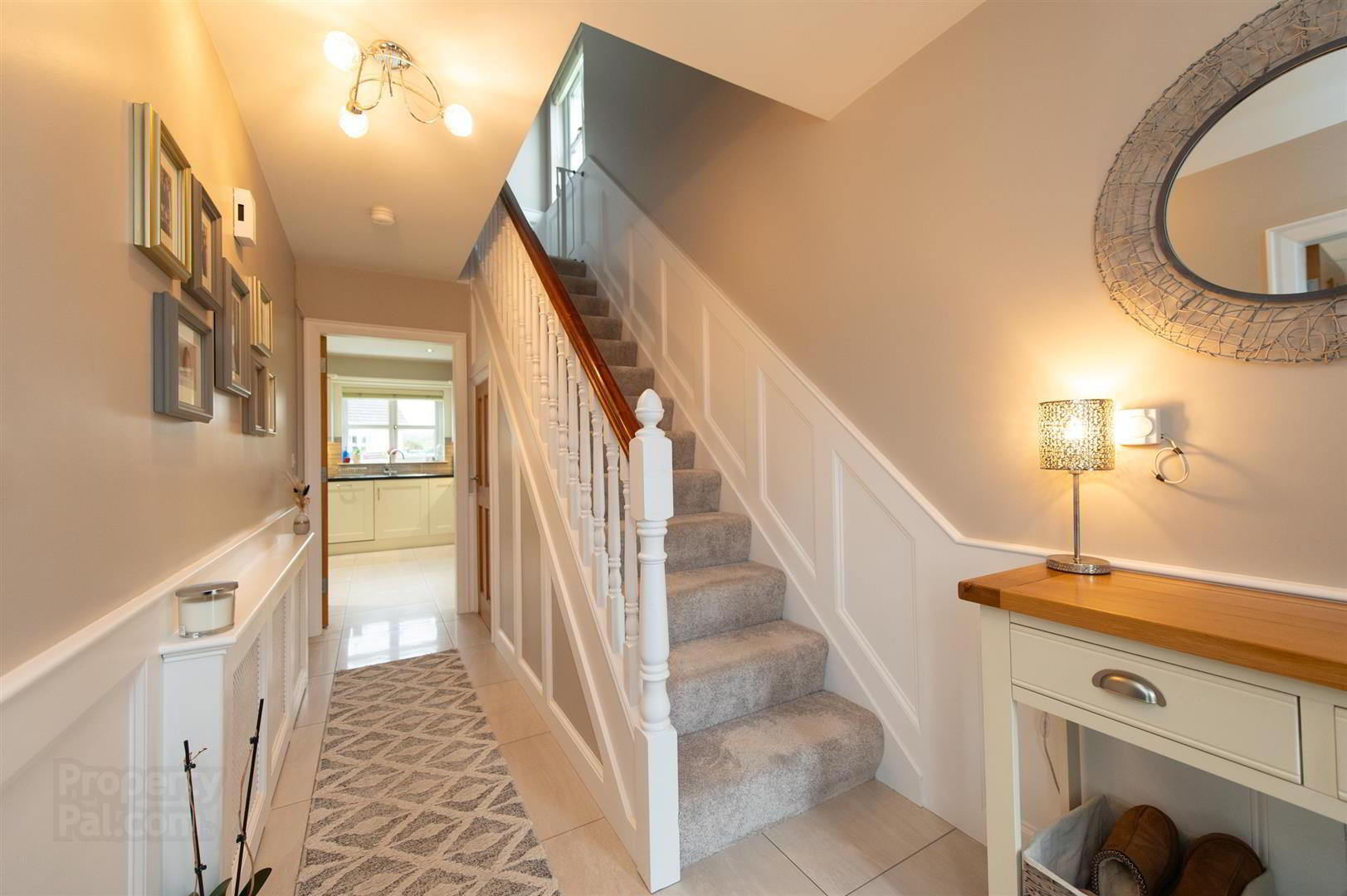


53 Old Railway Close,
Castlewellan, BT31 9PL
3 Bed Semi-detached House
Offers Around £199,950
3 Bedrooms
2 Bathrooms
1 Reception
Property Overview
Status
For Sale
Style
Semi-detached House
Bedrooms
3
Bathrooms
2
Receptions
1
Property Features
Tenure
Freehold
Energy Rating
Broadband
*³
Property Financials
Price
Offers Around £199,950
Stamp Duty
Rates
£777.44 pa*¹
Typical Mortgage
Property Engagement
Views All Time
840

Features
- Immaculate & Move In Ready
- Semi Detached Home
- Three Bedrooms, Master Ensuite
- Spacious & Inviting Lounge with Stove
- Open Plan, Modern Kitchen with Dining Space
- Utility Room & Ground Floor W.C
- First Floor Bathroom with Four Piece Suite
- Oil Fired Central Heating
- Great Sized Rear Garden & off Road Parking
- EPC 79 C
Upon entering, you are greeted by a cosy reception room, ideal for relaxing after a long day. The house features three inviting bedrooms, offering plenty of space for a peaceful night's sleep. With two bathrooms, morning routines will be a breeze for everyone in the household.
Built in 2016, this modern home is designed to meet your every need. The property includes parking for two vehicles or more, ensuring convenience for you and your guests. Whether you're a first-time buyer or looking to upgrade to a larger space, this house offers the perfect blend of comfort and style.
Located in the picturesque village of Leitrim, this property provides a peaceful retreat from the hustle and bustle of city life. Surrounded by natural beauty and close to local amenities, you'll have the best of both worlds at your doorstep.
- GROUND FLOOR
- Stunning tiled entrance hallway with under stair storage leading into the cosy inviting lounge with hard wood flooring & multi fuel stove fitted with oak mantel above. There is a modern fitted kitchen with integrated hob, oven, fridge freezer & dishwasher with tiled flooring throughout and recessed lighting. Separate utility room with tiled flooring, fitted units with space for appliances & stainless steel sink unit. Ground floor W.C again with tiled flooring and comprising corner wash hand basin & W.C.
- FIRST FLOOR
- Bright spacious landing area with carpet laid with access to the three bedrooms. Master bedroom with carpet laid and ensuite. Ensuite with tiled floor, fully tiled shower cubicle, wash hand basin and W.C. Bedroom two with built in slide robes and striking wall panelling with carpet laid. Bedroom three a single bedroom with built in wardrobe. Family bathroom fully tiled & comprising bath, corner shower cubicle. wash hand basin with vanity beneath, W.C and recessed ceiling lighting.
- OUTSIDE
- Well maintained & manageable front lawn with tarmac driveway to front and side allowing room for a few cars. Leading round to the rear you have a great sized south facing garden with grass lawn.
- MORTGAGE ADVICE
- If you require financial advice on the purchase of this property, please do not hesitate to contact Laura McGeown @ Ritchie & McLean Mortgage Solutions on 07716819003 alternatively you can email [email protected]
- CONTACT
- If you require a viewing please get in contact via phone Leanne on 02840622226/07703612260 or email - [email protected]






