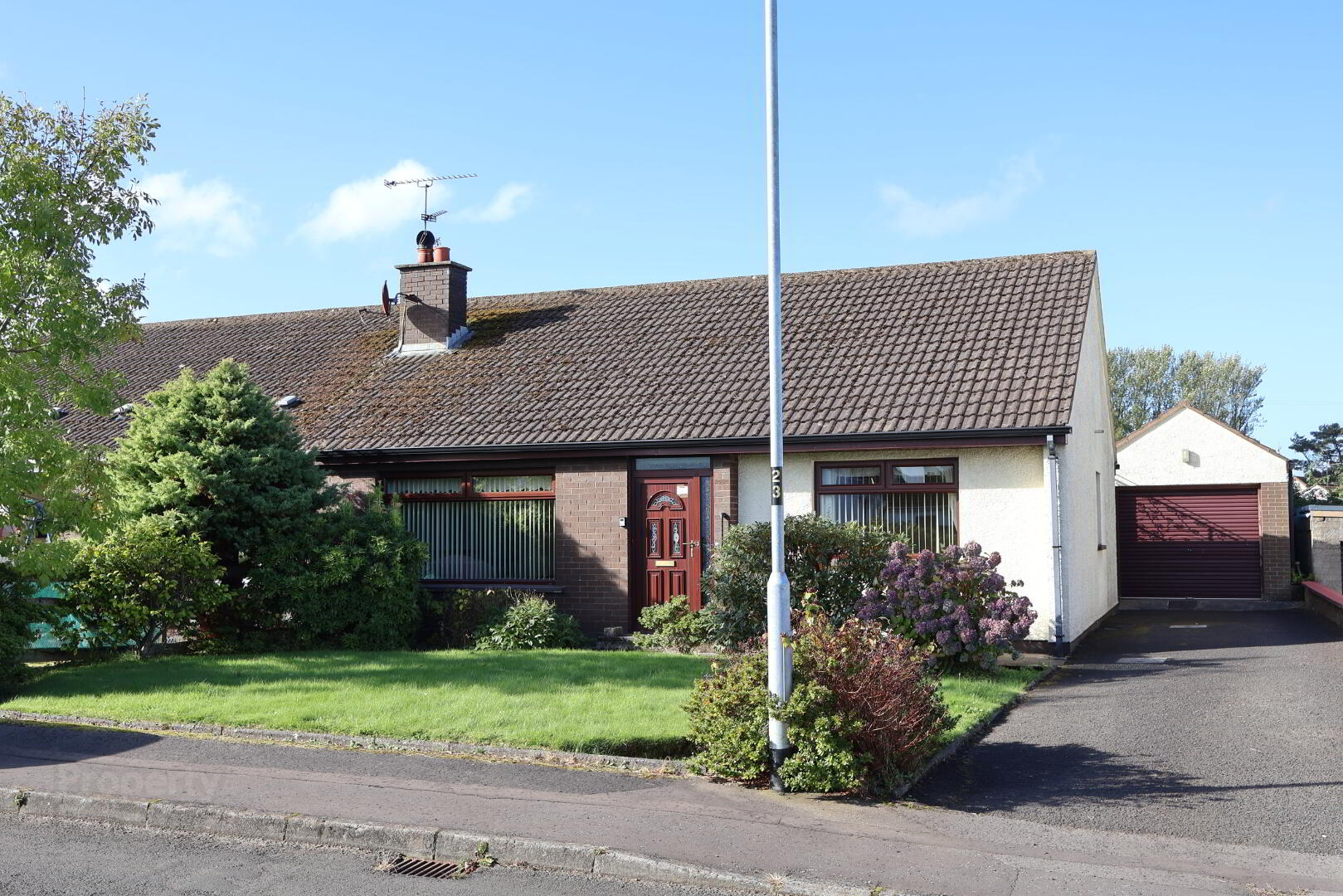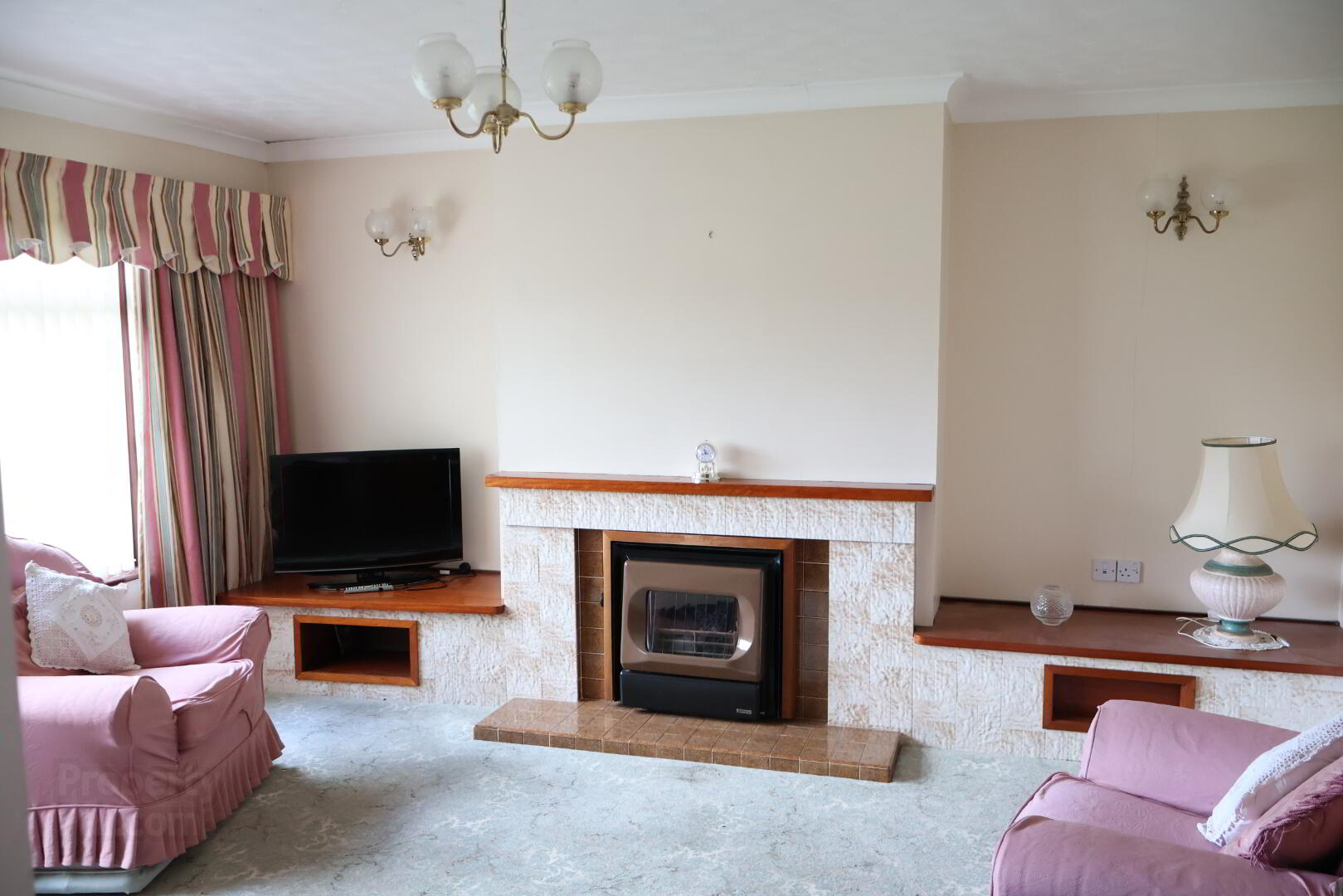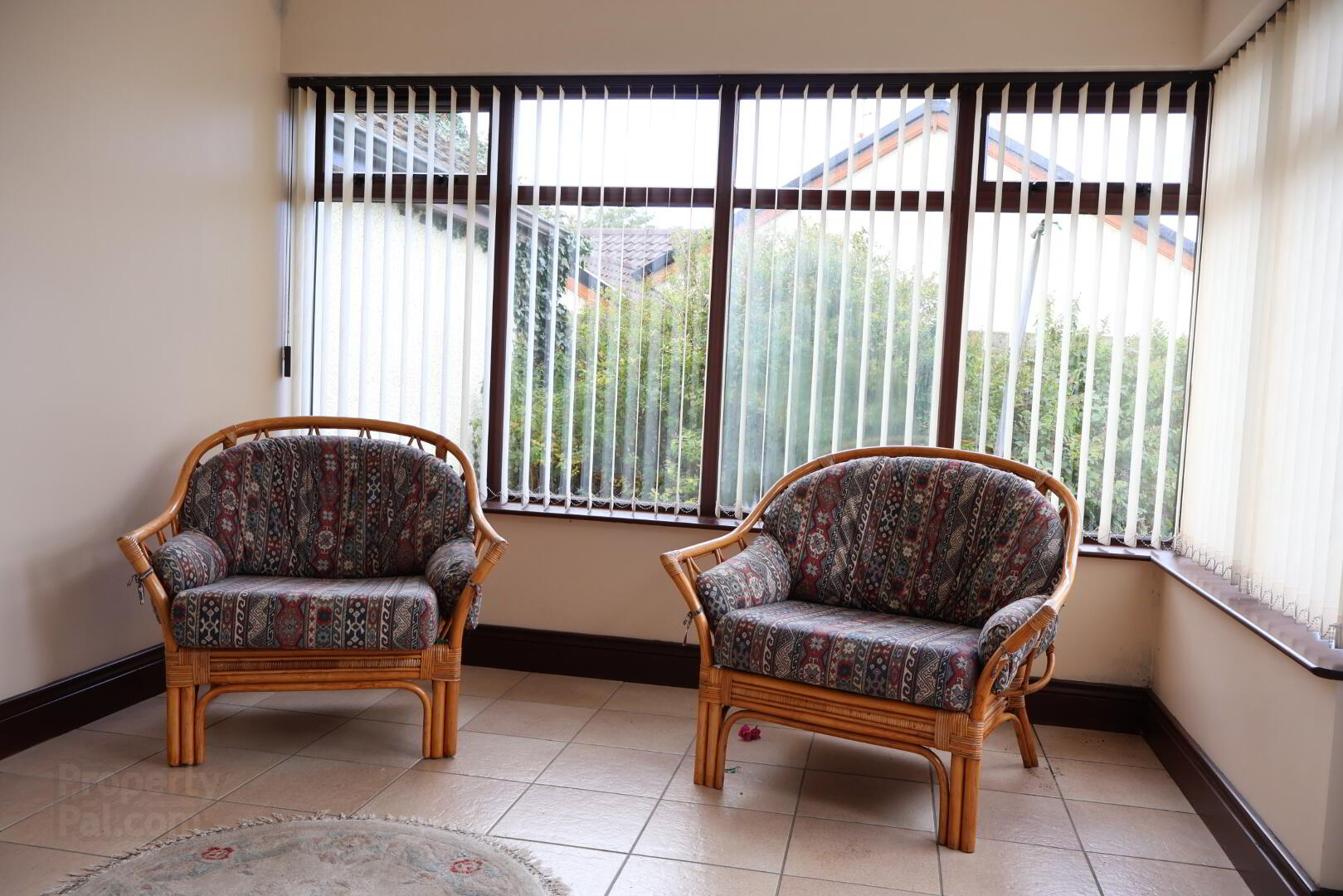


53 Meadowvale Park,
Limavady, BT49 0RD
3 Bed Semi-detached Bungalow
Sale agreed
3 Bedrooms
1 Bathroom
2 Receptions
Property Overview
Status
Sale Agreed
Style
Semi-detached Bungalow
Bedrooms
3
Bathrooms
1
Receptions
2
Property Features
Tenure
Not Provided
Energy Rating
Heating
Dual (Solid & Oil)
Broadband
*³
Property Financials
Price
Last listed at £149,950
Rates
£906.87 pa*¹
Property Engagement
Views Last 7 Days
61
Views Last 30 Days
227
Views All Time
4,090

Semi Detached Bungalow With Detached Garage Situated In Popular Residential Location.
Living Room With Tiled Fireplace Housing Glass Fronted Fire.Three Bedrooms, Two With Good Range Of Built In Robes.Kitchen / Dining Area With Good Range Of Oak Units.Sun Room Off Kitchen / Dining Area.Dual Solid Fuel / Oil Fired Heating System, Double Glazed Windows In Upvc Frames, New Condensing Boiler, Tarmac Driveway, With Good Parking Space.
Property Details:
Reception Porch :Upvc front door with double glazed centre and side lights. Tiled floor.
Entrance Hall :Hardwood glass panelled vestibule door with side screen. Ceiling cornicing. Shelved Hotpress.
Living Room :14'10 x 13'6 Tiled fireplace housing Park ray glass fronted fire with overmantel and display shelving ceiling cornicing. Wall lights points.
Kitchen/Dining Area :13'8 x 10'10 Excellent range of Oak units with matching worktops. Stainless steel one and a quarter bowl sink unit and drainer with mixer taps. Part tiled walls. Tiled floor. Recessed lights to ceiling. Display units. Plumbed for washing machine. Integral fridge / freezer. Plumbed for dish washer. Beko washing machine. Tricity free standing cooker and concealed extractor fan.
Sun Room :10'6 x 9'8 Tiled floor. Ceiling cornicing. Upvc rear door with double glazed centre light.
Bedroom [1] :11'6 x 11'2 Good range of built in robes with bed side lockers and display shelving.
Bedroom [2] :11'4 x 10'4 Good range of built in robes with beside lockers and display shelving.
Bedroom [3] :10'4 x 8'2.
Bathroom :8'4 x 5'8 Coloured four piece suite comprising large corner bath with telephone taps and shower attachment. Pedestal wash hand basin. Low flush w.c. Separate walk in shower unit with Mira electric shower unit. Tiled walls & floor.
Exterior :Front garden laid out in lawns, shrubs and trees with tarmac driveway to side of dwelling leading to Detached Garage. South west rear yard enclosed by timber fence and gate. Pvc oil tank. Outside lights and water tap.
Detached Garage :17'10 x 10'6 Roller doo. Light and power points. Grant oil fired condensing boiler. Loft storage area.




