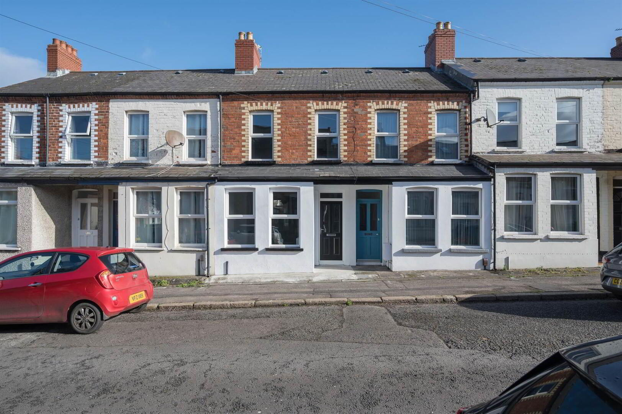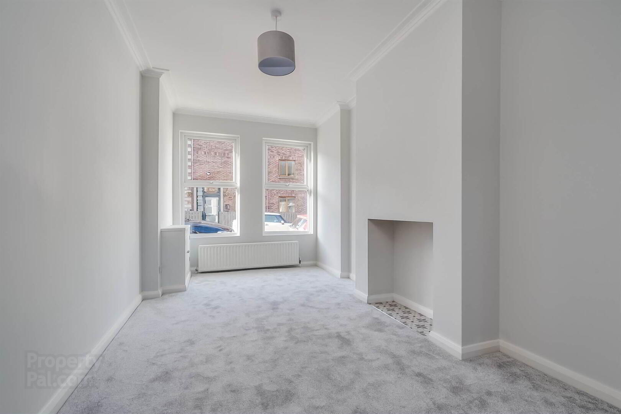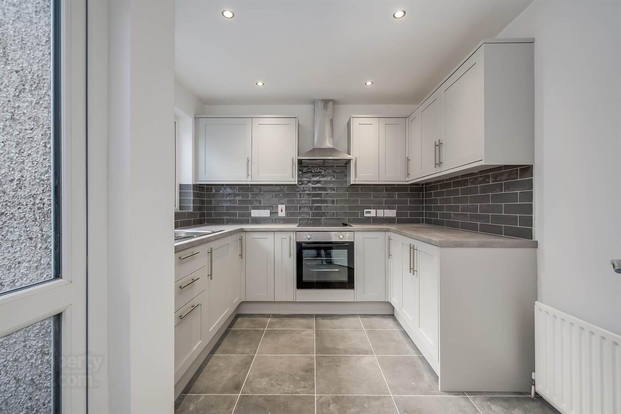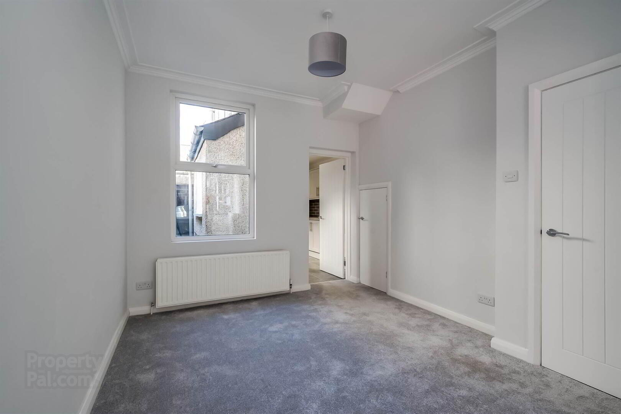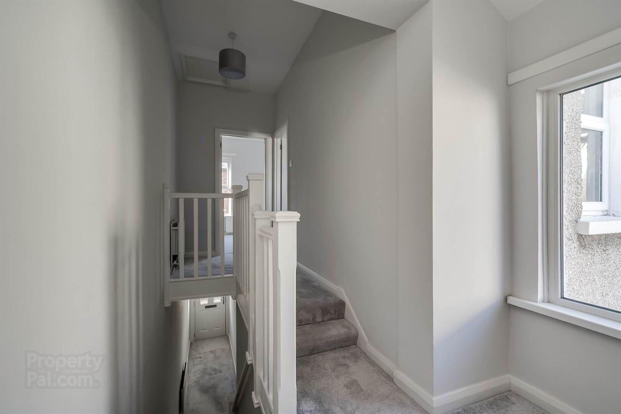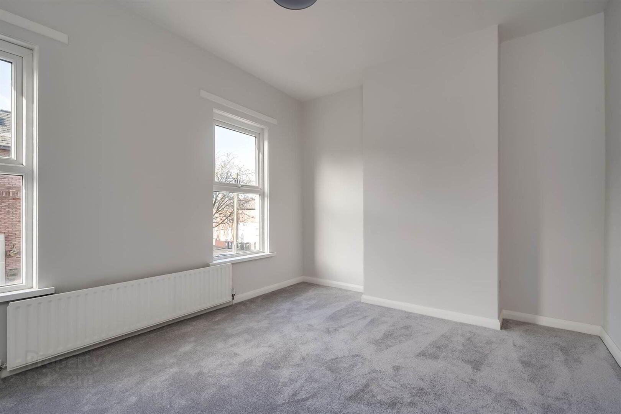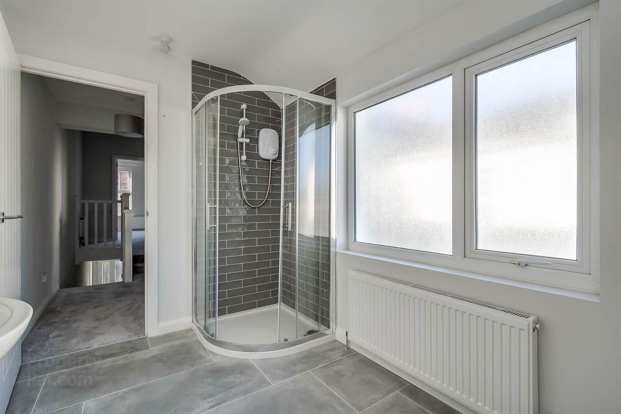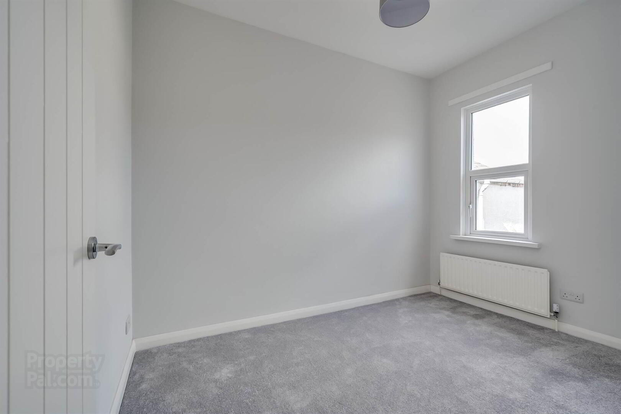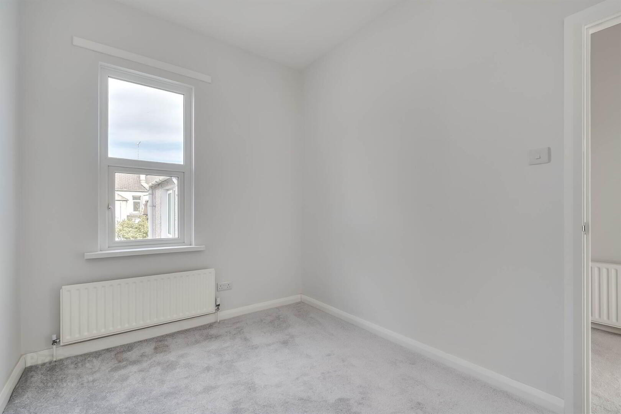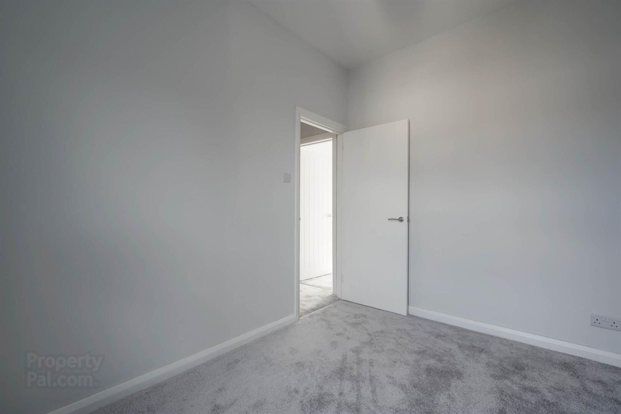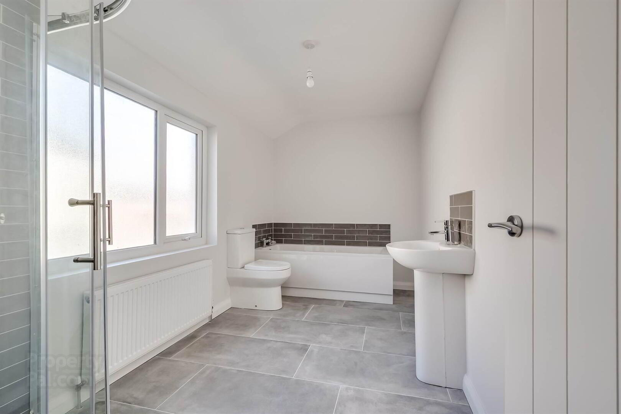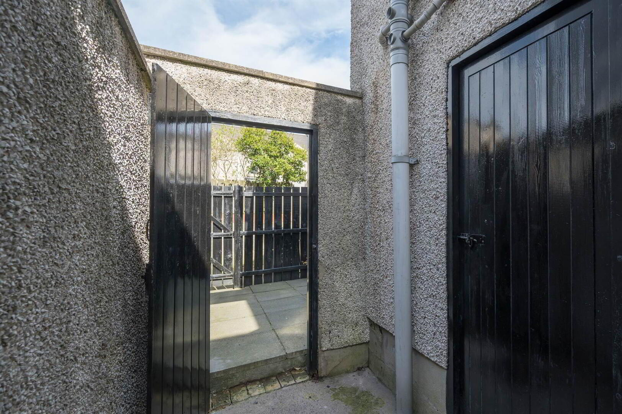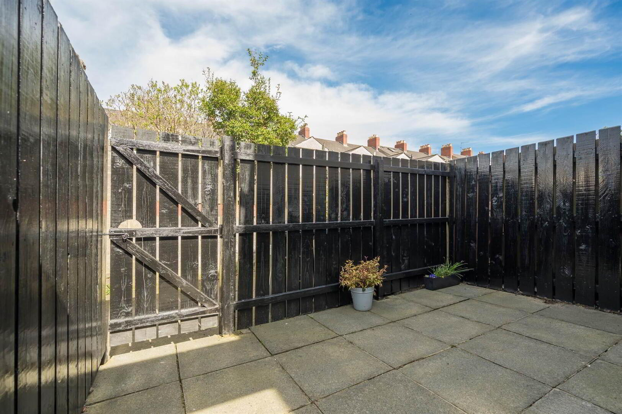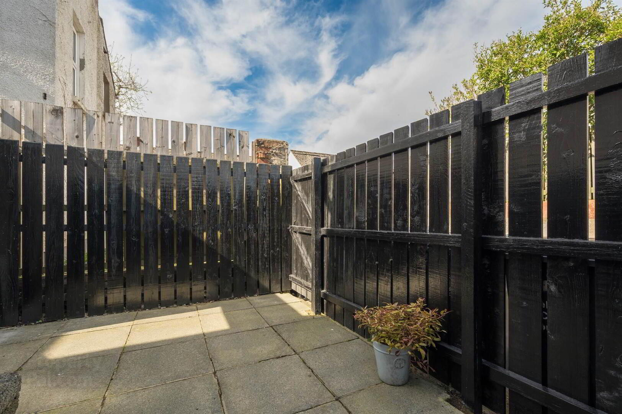53 Lisburn Avenue,
Off Lisburn Road, Belfast, BT9 7FX
2 Bed Mid-terrace House
Offers Over £199,950
2 Bedrooms
1 Reception
Property Overview
Status
For Sale
Style
Mid-terrace House
Bedrooms
2
Receptions
1
Property Features
Tenure
Leasehold
Energy Rating
Heating
Oil
Broadband
*³
Property Financials
Price
Offers Over £199,950
Stamp Duty
Rates
£1,295.06 pa*¹
Typical Mortgage
Legal Calculator
In partnership with Millar McCall Wylie
Property Engagement
Views Last 7 Days
694
Views All Time
4,449
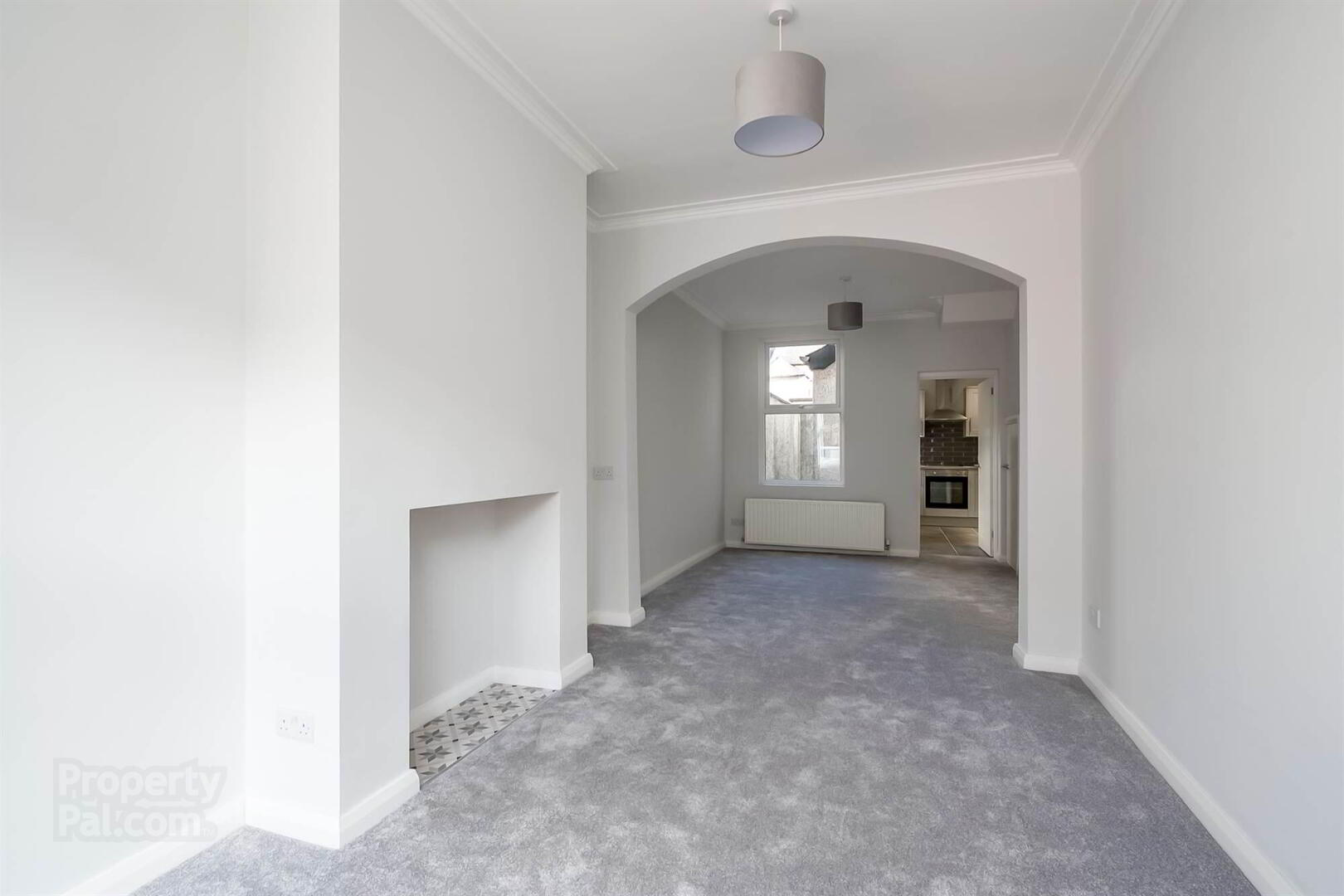
Features
- Superb Recently Renovated Two Bedroom Terrace just off The Lisburn Road and Close to Amenities
- Spacious Reception Hall
- Good Sized Lounge Open Plan to Dining Room
- Under Stairs Storage
- Brand New Luxury Fitted Kitchen with Range of Appliances
- Two Double Bedrooms
- Brand New Large Luxury Fitted Bathroom with Separate Shower Cubicle
- Modern Decor Throughout Including New Carpets and Ready to Move In
- Oil Fired Central Heating / Double Glazed Windows / New Damp Proof Course Installed
- Large Boiler Room with Utility Space & and light, plumbed for washing machine
- Rear Yard and Further Enclosed Patio Garden Area to the Rear
- Walking Distance of Many Local Amenities on the Lisburn Road & including Queens University, City and Royal Hospitals and the City Centre
- Ideal for a Home Owner or Landlords
The property is deceptively spacious and bright comprising a reception hall, good sized lounge open plan to dining room area, brand new fitted kitchen with integrated appliances. On the first floor there are two double bedrooms and brand new fitted bathroom with bath and separate shower area.
The property benefits from oil fired central heating, double glazed windows and a large boiler room with utility space, power and light, plumbed for washing machine.
Externally there is a rear yard and further enclosed rear patio garden area.
Ideal for owner occupiers, first time buyers or investors, early viewing is recommended.
- Composite front door and glazing to...
Ground Floor
- RECEPTION HALL:
- LOUNGE OPEN PLAN TO DINING ROOM
- 7.75m x 3.m (25' 5" x 9' 10")
Hole in wall fireplace, cornice ceiling, understair storage. - BRAND NEW LUXURY FITTED KITCHEN:
- 3.43m x 2.72m (11' 3" x 8' 11")
Range of high and low level units, work surfaces, single drainer stainless steel sink unit, integrated Lomona hob and oven, stainless steel extractor fan, space for fridge/freezer, plumbed for washing machine, low voltage spotlights,ceramic tiled floor, upvc door to rear year and rear garden area.
First Floor
- RETURN LANDING
- Large shelved airing cupboard.
- BRAND NEW LUXURY FITTED BATHROOM:
- White suite comprising low flush WC,pedestal wash hand basin, tiled splash back, panelled bath with splash tiling, fully tiled shower cubicle with electric shower, ceramic tiled floor.
- SPACIOUS LANDING:
- Access to roofspace.
- BEDROOM (1):
- 3.99m x 3.23m (13' 1" x 10' 7")
At widest points. - BEDROOM (2):
- 3.25m x 2.36m (10' 8" x 7' 9")
At widest points.
Outside
- ENCLOSED REAR YARD:
- Outside tap and light.
- GOOD SIZED BOILER HOUSE WITH UTILITY SPACE:
- Oil fired boiler.
- ENCLOSED REAR PATIO GARDEN:
- uPVC oil tank.
Directions
Heading out of the city centre Lisburn Avenue is on the right hand side before the Police Station.


