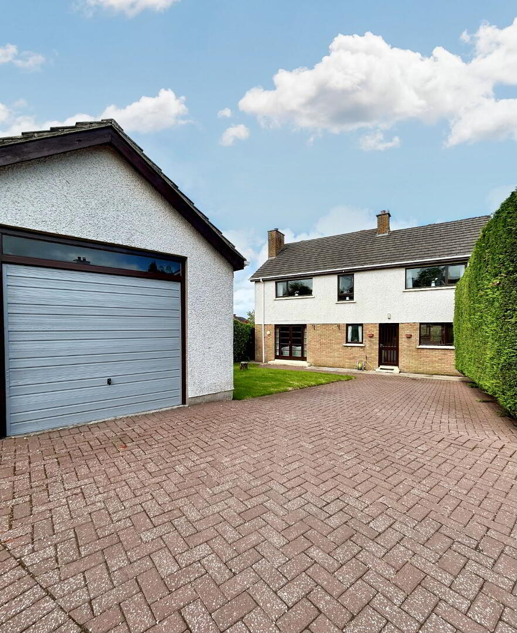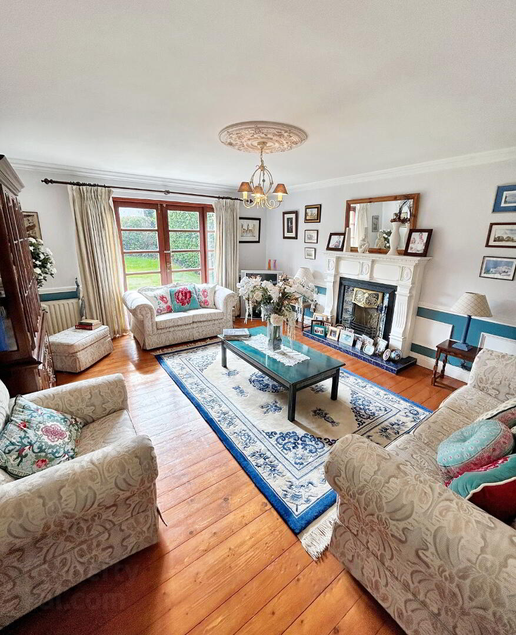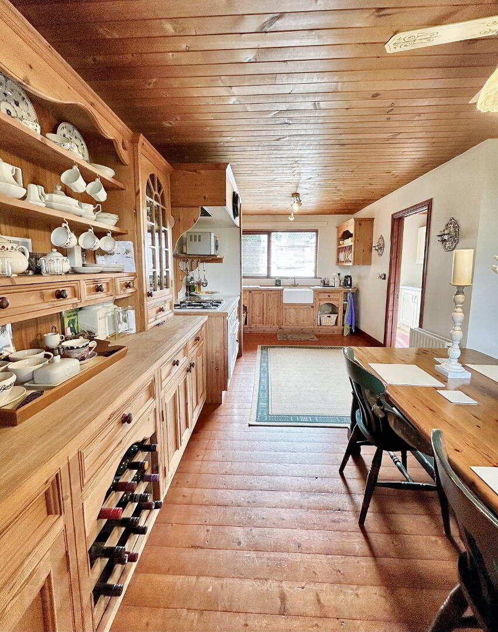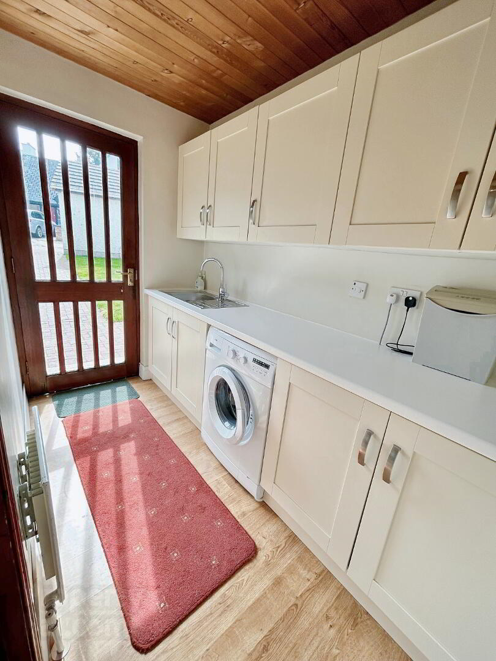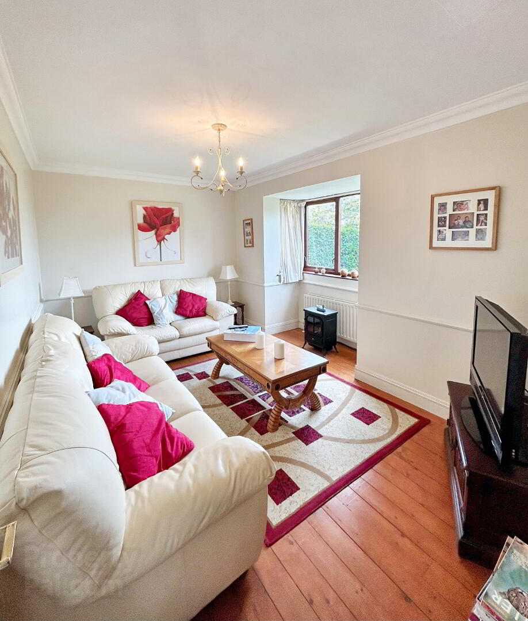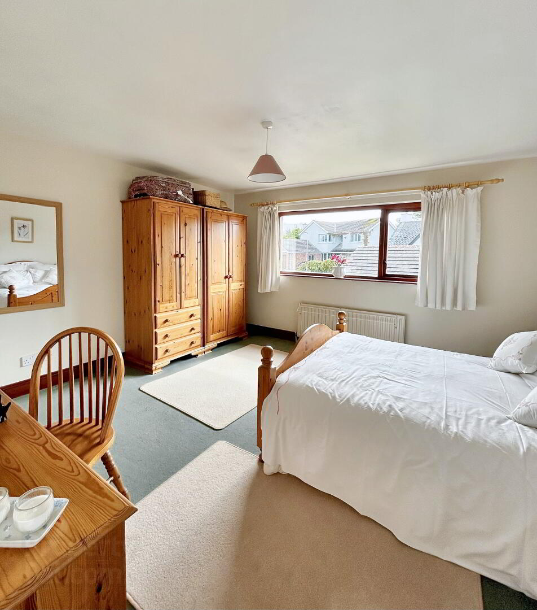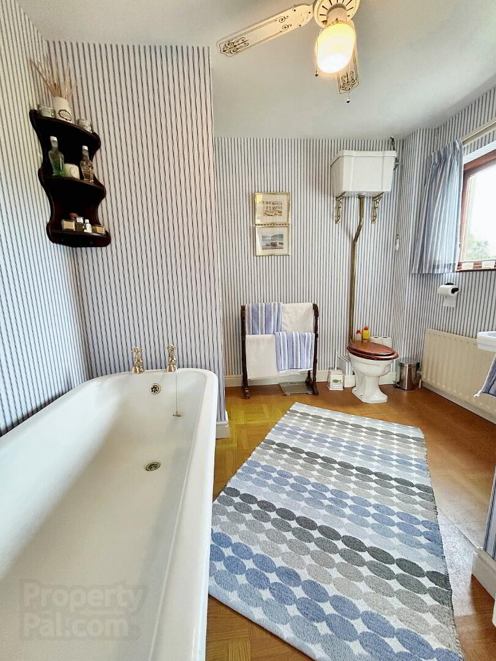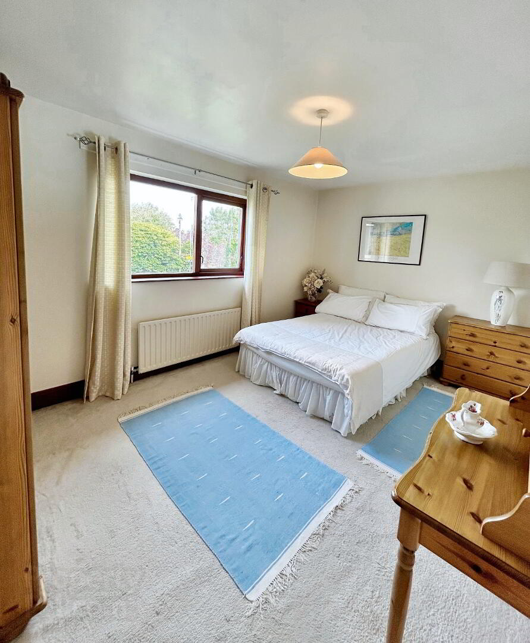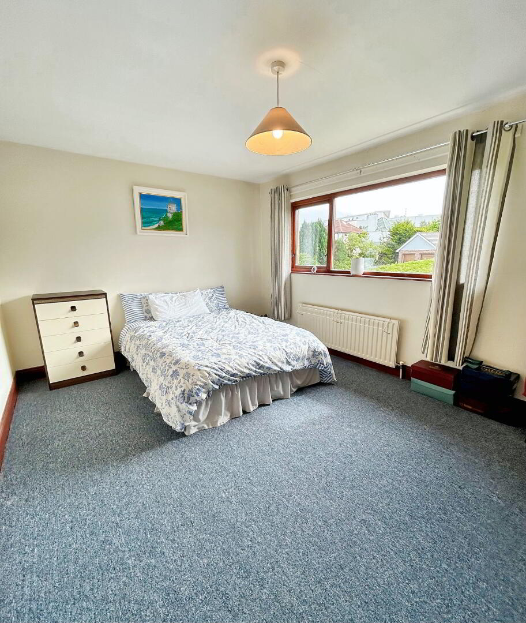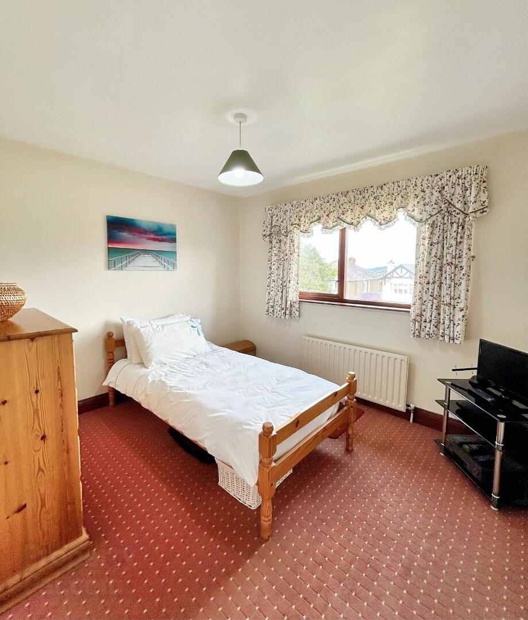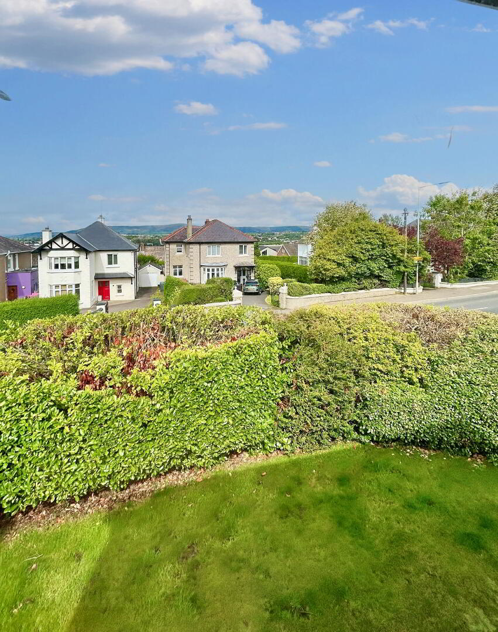53 Limavady Road,
Derry/Londonderry, BT47 6LP
4 Bed Detached House with garage
Offers Around £350,000
4 Bedrooms
2 Bathrooms
2 Receptions
Property Overview
Status
For Sale
Style
Detached House with garage
Bedrooms
4
Bathrooms
2
Receptions
2
Property Features
Tenure
Freehold
Energy Rating
Heating
Gas
Broadband
*³
Property Financials
Price
Offers Around £350,000
Stamp Duty
Rates
£2,157.65 pa*¹
Typical Mortgage
Legal Calculator
Property Engagement
Views Last 7 Days
416
Views Last 30 Days
2,296
Views All Time
24,595
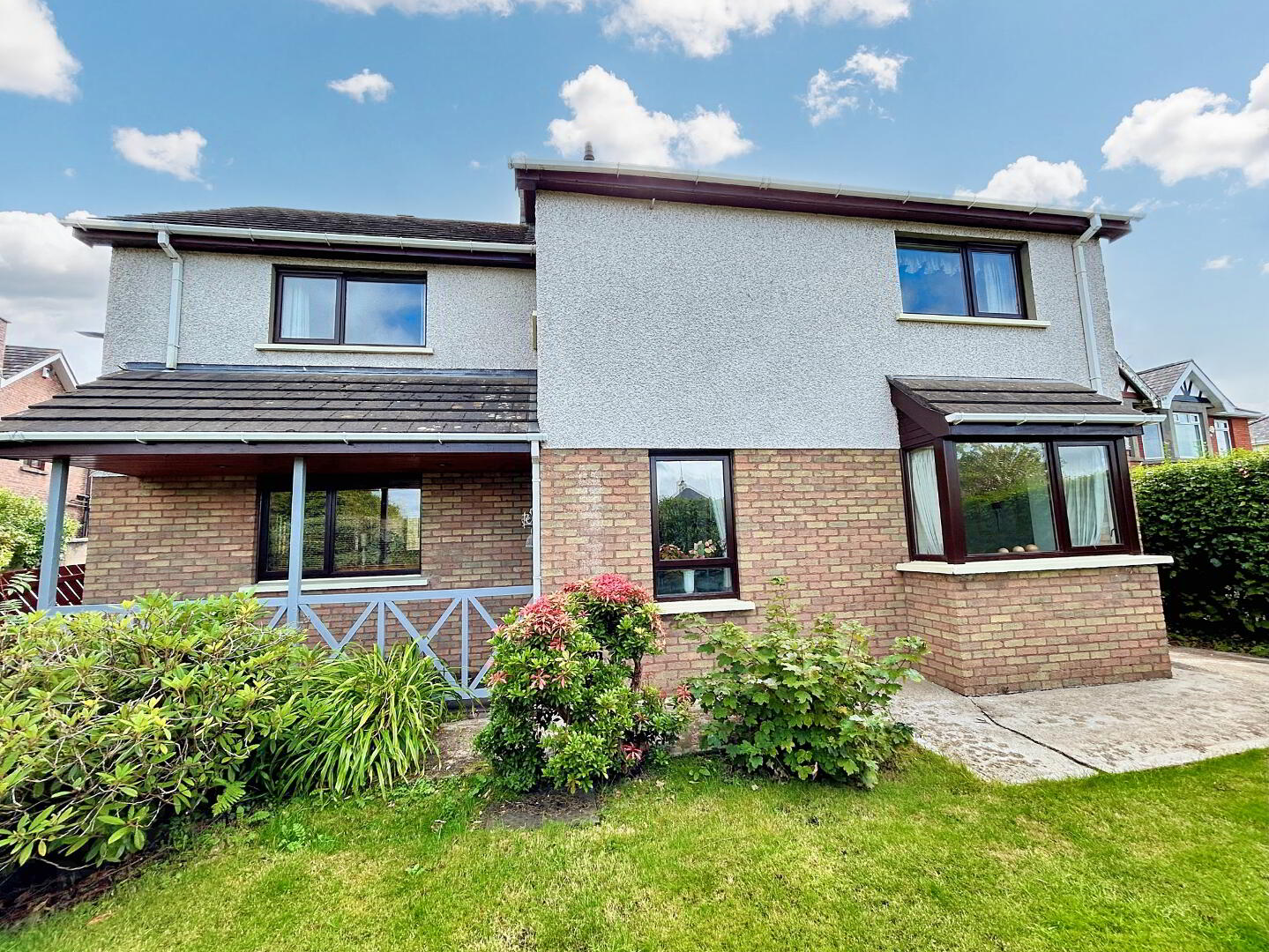
Features
- Four Bedroom Detached Home
- Two Reception Rooms
- Detached Garage
- Spacious Kitchen-Diner
- Separate Utility Room
- Gas Central Heating
- Off Street Parking
- Sought After Location
If it’s Location…Location…Location… you’re looking for, then you need to come take a look at this!
James Gorman Property proudly presents to the market, 53 Limavady Road. This detached four-bedroom home has been very well cared for by the current owners for more than three decades. Key benefits of the property are: all bedrooms being generous doubles, two living rooms, off street parking, utility room, secluded garden and a detached garage. An early viewing will be advised.
With parking at the rear of the property the usual entrance is into the utility room, which flows directly into a well-proportioned kitchen-diner that comfortably allows dining for six. Leading into the main hallway are both reception rooms, the larger at the back with double doors accessing the garden and the snug/tv room to the front of the property with a bay window. A ground floor W/C also makes up the accommodation on this level.
On the first floor we have all four bedrooms with the master benefiting from the en-suite. A beautiful family bathroom with roll top bath, separate shower cubicle and a traditional high top toilet system. The landing has a deep storage cupboard that also encases the gas central heating boiler.
Some other key features: The property will be sold chain free. All of the furniture can be negotiated as part of the purchase. The grounds are all well established with the privacy of trees, bushes and shrubs in the back garden.
For more information and to arrange a viewing give James a call on 028 7161 0402 and don’t forget to follow our social medial channels. Good luck!
Kitchen Diner 13’6 x 20’9
Utility 9’ x 4’11
Lounge 15’5 x 13’11
Snug 13’11 x 10’8
Bedroom One 14’ x 12’08
En-suite 7’3 x 4’10
Bed Two 10’08 x 9’02
Bathroom 9’ x 9’
Bed Three 14’06 x 9’08
Bed Four 15’01 x 10’5
NB: All measurements taken to the widest points.

Click here to view the video
