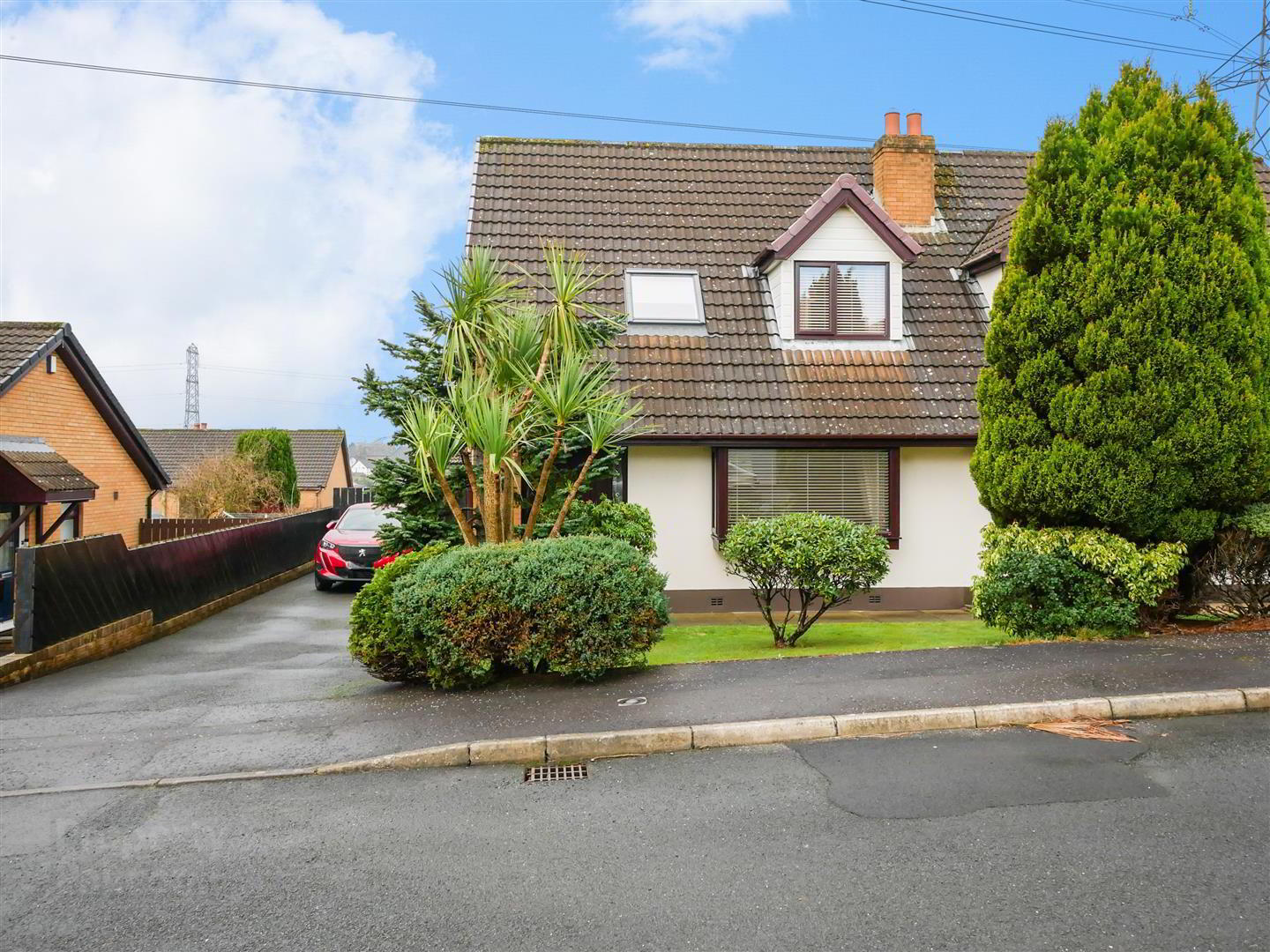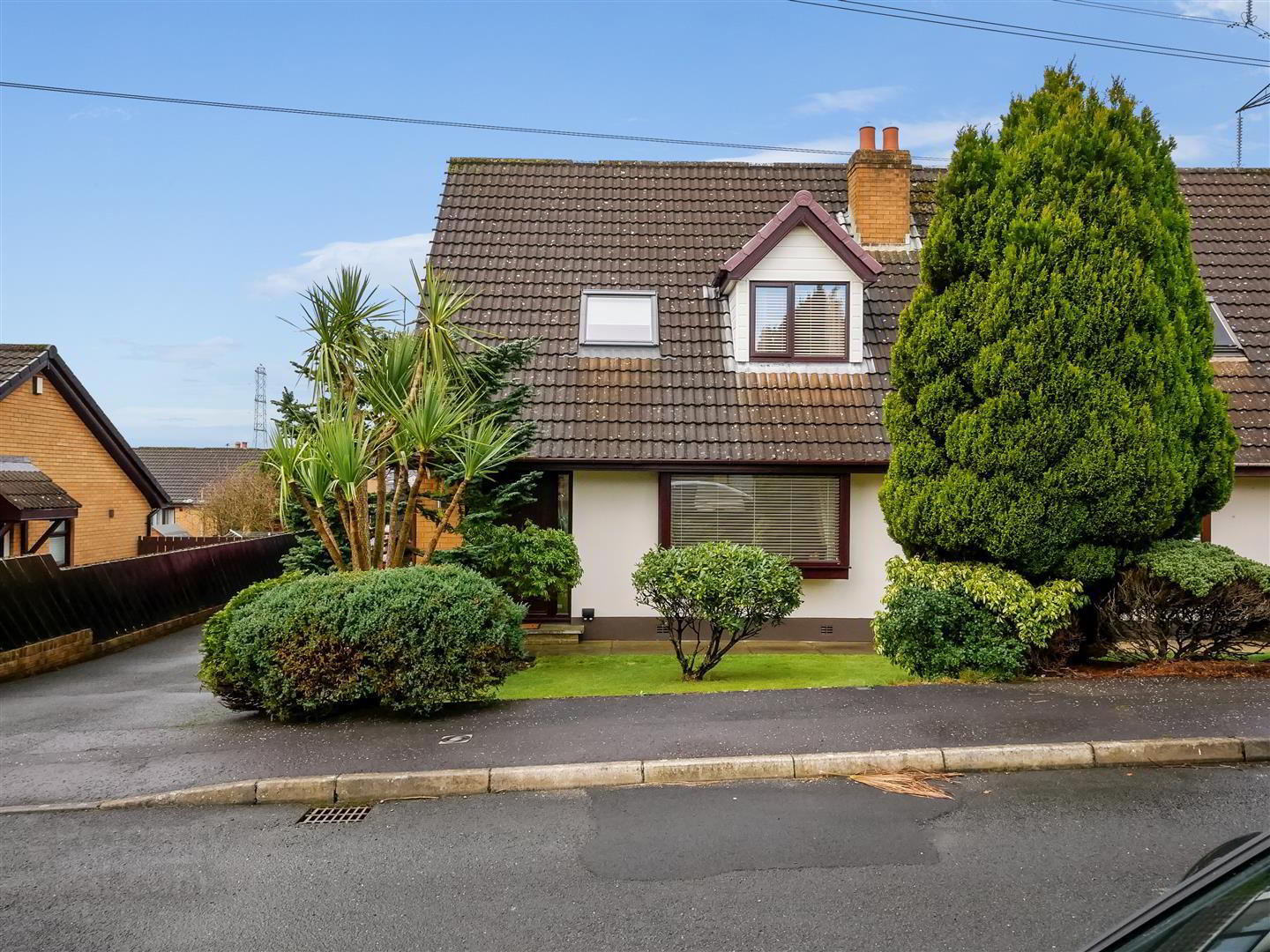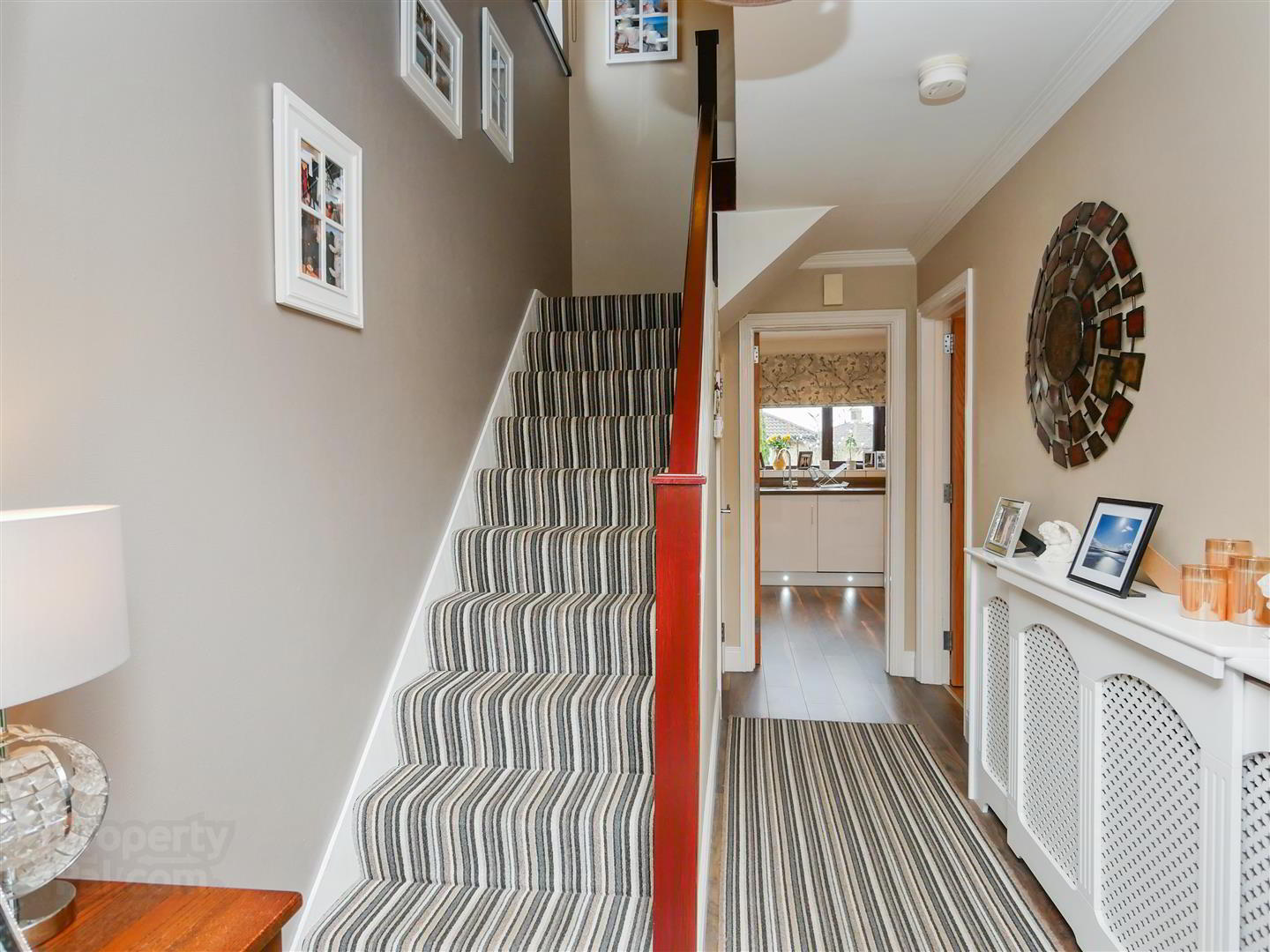


53 Laurelgrove Dale,
Off Ballymaconaghy Road, Belfast, BT8 6ZE
3 Bed Semi-detached House
Asking Price £249,950
3 Bedrooms
2 Bathrooms
1 Reception
Property Overview
Status
For Sale
Style
Semi-detached House
Bedrooms
3
Bathrooms
2
Receptions
1
Property Features
Tenure
Leasehold
Broadband
*³
Property Financials
Price
Asking Price £249,950
Stamp Duty
Rates
£1,348.50 pa*¹
Typical Mortgage
Property Engagement
Views All Time
1,411

Features
- Semi Detached Home
- Three Bedrooms, Master With En-Suite
- Spacious Lounge With Cast Iron Fire Place
- Modern Fitted Kitchen Dining To The Rear
- Contemporary White Bathroom Suite
- Gas Heating
- Double Glazing
- Front Gardens Laid In Lawns
- Driveway With Ample Parking
- Enclosed Rear Patio And Garden That Captures The Afternoon Sun
Internally the property comprises spacious lounge with cast iron fire place and modern fitted kitchen / dining / living area to the rear with doors out to patio and garden. Upstairs there are three bedrooms, master with extensive range of built-in bedroom furniture and modern en-suite, and contemporary white bathroom suite.
The property also benefits from a gas heating system, double glazed windows, off street parking and enclosed patio/ garden area to the rear that captures the afternoon sun.
An excellent first time purchase with little to do but add furniture.
- Entrance Hall
- Pvc glass panelled front door with glazed side panels to entrance hall. walnut effect laminate flooring. Under-stairs storage.
- Lounge 4.62m x 4.32m (15'2 x 14'2)
- Cast iron fire-place with wooden surround housing open fire. Laminate flooring.
- Modern Fitted Kitchen 6.63m x 3.35m (21'9 x 11'0)
- Excellent range of high and low level units, wood effect worktops, pelmet lighting, built in 4 ring hob, stainless steel extractor fan, integrated fridge freezer and dish-washer and double oven, breakfast bar, plumbed for washing machine. Pvc patio doors to patio and garden. Spot-lights.
- First Floor
- Bedroom One 3.89m x 3.12m (12'9 x 10'3 )
- At widest points.
Fantastic range of built in bedroom furniture. - En-suite
- Comprising corner shower cubicle with Mira shower unit, pedestal wash hand basin, low flush w.c Fully tiled walls. Tiled flooring.
Built in sliding robes. - Bedroom Two 3.38m x 2.26m (11'1 x 7'5)
- Laminate flooring
- Bedroom Three 2.90m x 2.31m (9'6 x 7'7)
- Laminate flooring.
- White Bathroom Suite
- Comprising panelled bath with hand shower, pedestal wash hand basin, low flush. Separate shower cubicle with shower unit. Part tiled walls. Tiled flooring.
Heated chrome towel rail. Pvc ceiling. Spot-lights. - Landing
- Access to roofspace.
- Outside Front
- Front garden laid in lawn with range of plants and shrubs.
Driveway with ample parking. - Outside Rear
- From kitchen dining access is provided to flagged patio area and garden laid in lawn. Bordered by timber fencing.



