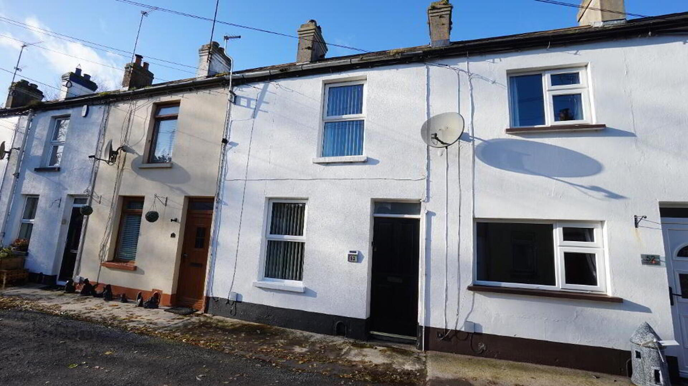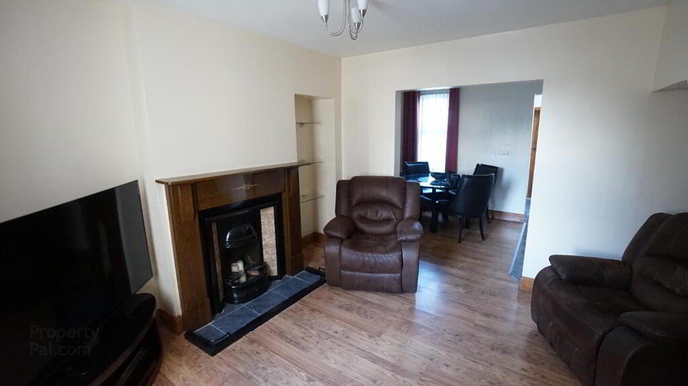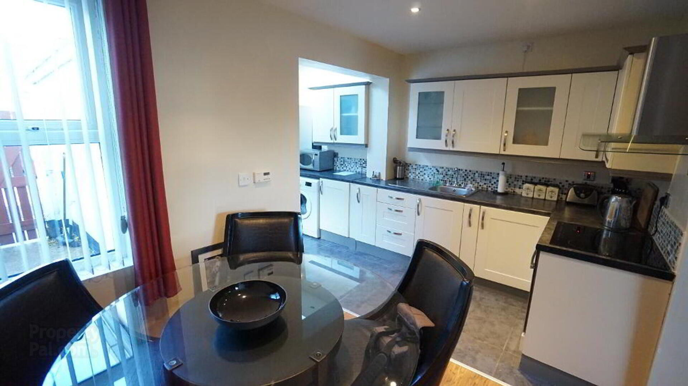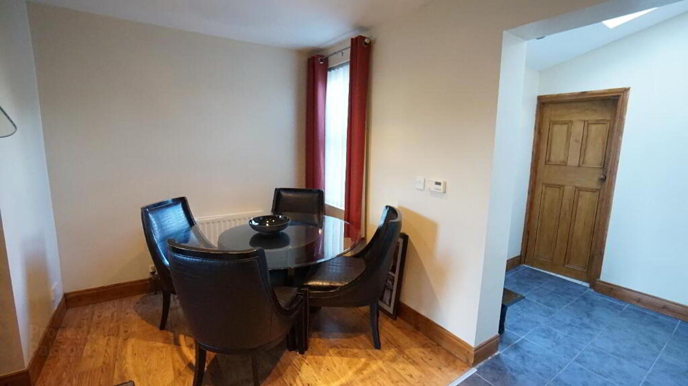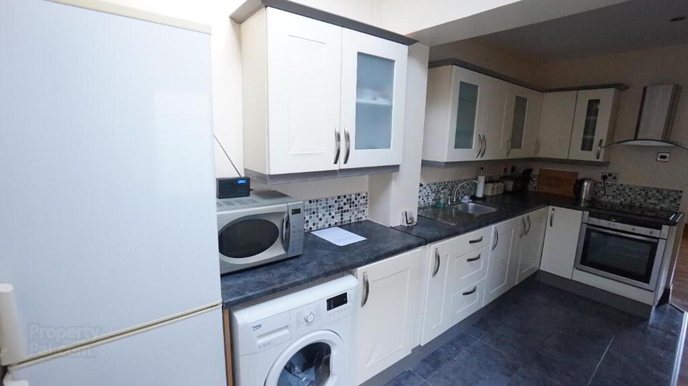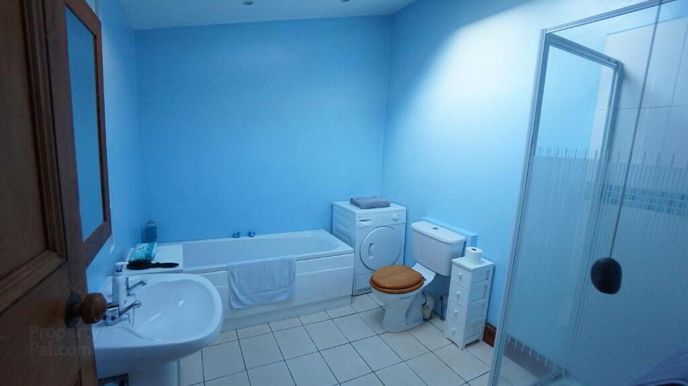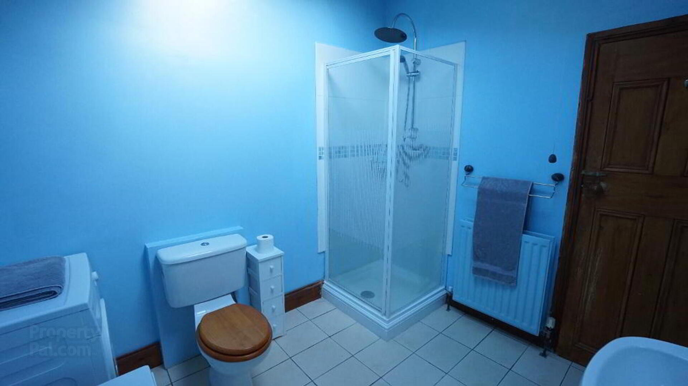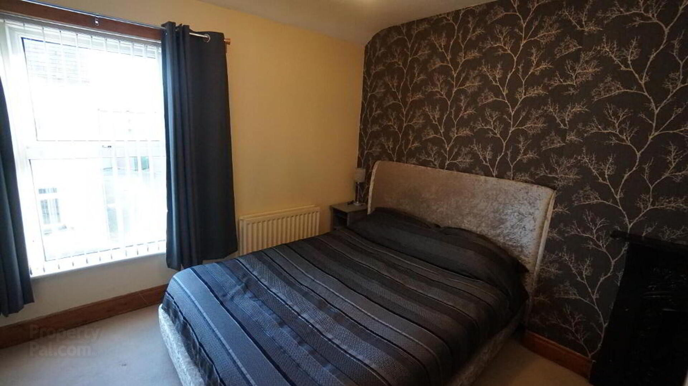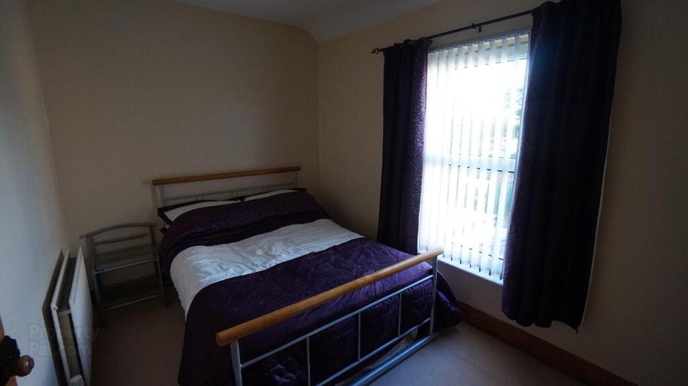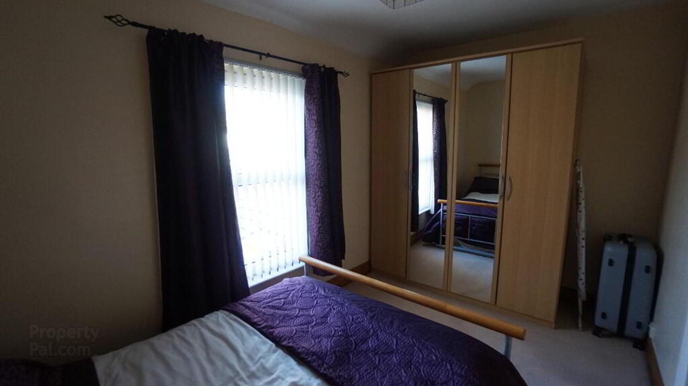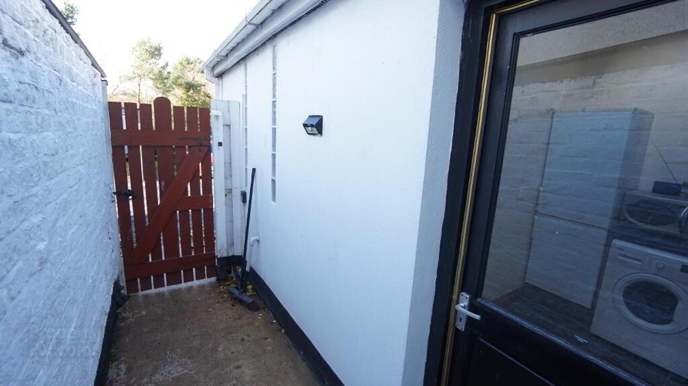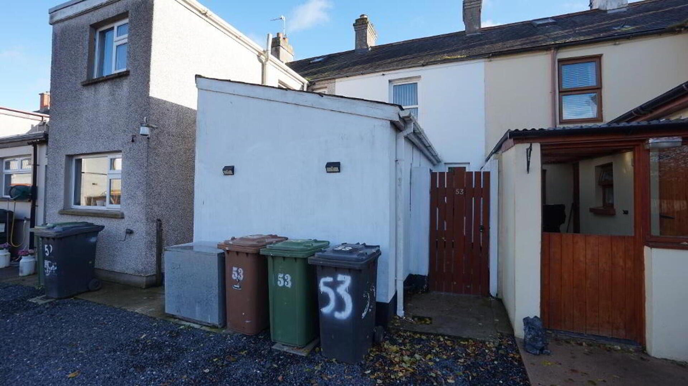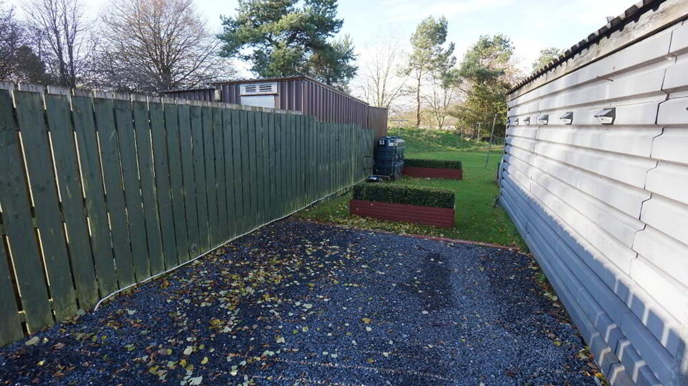53 Holm Terrace,
Dromore, BT25 1HN
2 Bed Mid-terrace House
Asking Price £75,000
2 Bedrooms
1 Reception
Property Overview
Status
For Sale
Style
Mid-terrace House
Bedrooms
2
Receptions
1
Property Features
Tenure
Not Provided
Energy Rating
Heating
Oil
Broadband
*³
Property Financials
Price
Asking Price £75,000
Stamp Duty
Rates
£538.51 pa*¹
Typical Mortgage
Legal Calculator
Property Engagement
Views Last 7 Days
587
Views Last 30 Days
2,777
Views All Time
8,350
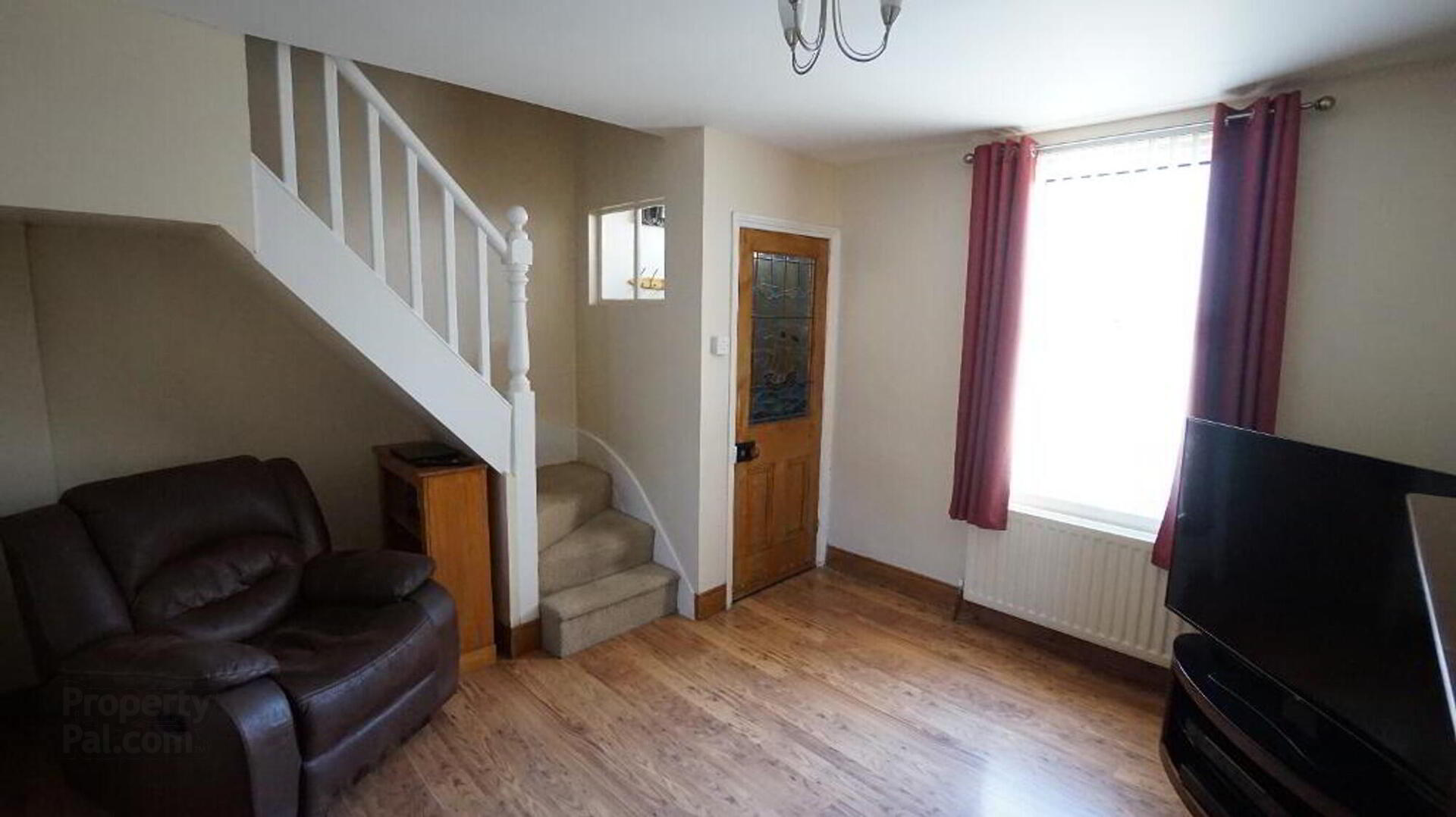
For sale by Robert Wilson Estate Agency via the iamsold Bidding Platform
Please note this property will be offered by online auction (unless sold prior). For auction date and time please visit iamsoldni.com. Vendors may decide to accept pre-auction bids so please register your interest with us to avoid disappointment.
CASH BUYERS ONLY
- 2 Bedrooms
- 1 Reception room
- 1 parking space to rear
- Garden in lawn
- Bathroom with full suite
- Oil fired combi boiler
Charming 2-Bed Gem Just Outside Dromore! Cosy bedrooms, a welcoming reception, and a modern kitchen make 53 Holm Terrace a comfort haven. The ground floor bathroom and a rear garden with parking offer practicality. Located just outside Dromore, it blends peace with accessibility to amenities. Ideal for first-time buyers or downsizers, this charming residence provides a tranquil lifestyle moments away from town.
Quaint Living, Prime Location: Experience charm and practicality at 53 Holm Terrace, perfectly situated for a serene lifestyle just beyond bustling Dromore. Don't miss the chance to make this your own – schedule a viewing today!
GROUND FLOOR
Entrance hall
Hardwood entrance door
Living room
4.1m x 3.6m (13' 5" x 11' 10")
The living room is cosy and inviting, complete with an open fireplace which has been capped, and wood laminate flooring. Stairs leading to first floor.
Kitchen/dining space
4m x 2.4m (13' 1" x 7' 10")
Fitted kitchen with range of high and low level units, laminate worktops, built-in oven and 4 ring ceramic hob, extractor fan over, tiled splash back, tiled flooring, space for washing machine, fridge freezer, recessed lighting, 'Velux' roof light.
Bathroom
2.9m x 2.4m (9' 6" x 7' 10")
White suite comprising; pedestal wash hand basin, panelled bath tub, low flush W.C, walk-in shower cubicle with rainfall fitting and telephone fitting, tiled flooring, 'Velux' roof light, extractor fan, recessed lighting.
FIRST FLOOR
Bedroom 1
3.9m x 3.6m (12' 10" x 11' 10")
Bedroom 2
3.9m x 2.5m (12' 10" x 8' 2")
OUTSIDE
Garden
Enclosed rear entry with 6ft gate
Combi oil fired boiler in stainless steel housing
Stoned parking area belong to no. 53 to the rear
Well maintained garden area in lawn.
Auctioneers Comments:
This property is for sale under Traditional Auction terms. Should you view, offer or bid on the property, your information will be shared with the Auctioneer, iamsold.
With this auction method, an immediate exchange of contracts takes place with completion of the purchase required to take place within 28 days from the date of exchange of contracts.
The buyer is also required to make a payment of a non-refundable, part payment 10% Contract Deposit to a minimum of £6,000.00.
In addition to their Contract Deposit, the Buyer must pay an Administration Fee to the Auctioneer of 1.80% of the final agreed sale price including VAT, subject to a minimum of £2,400.00 including VAT for conducting the auction.
Buyers will be required to go through an identification verification process with iamsold and provide proof of how the purchase would be funded.
Terms and conditions apply to the traditional auction method and you are required to check the Buyer Information Pack for any special terms and conditions associated with this lot.
The property is subject to an undisclosed Reserve Price with both the Reserve Price and Starting Bid being subject to change.


