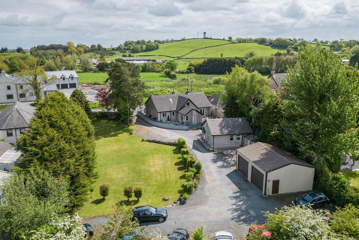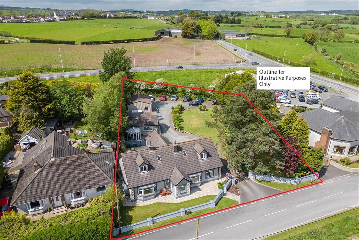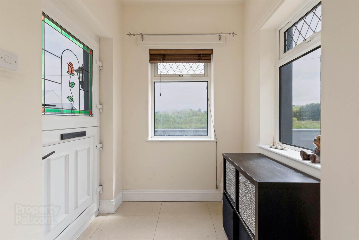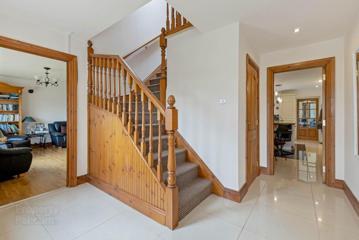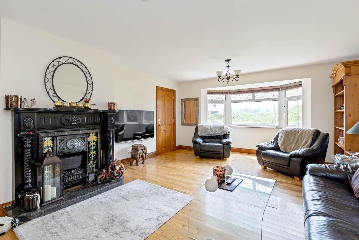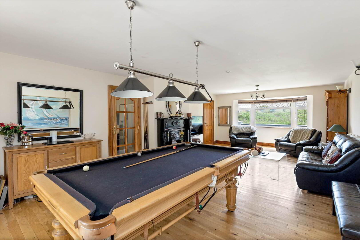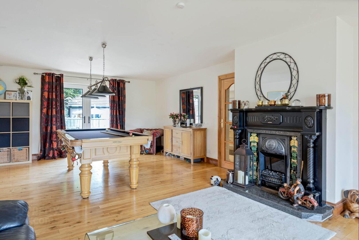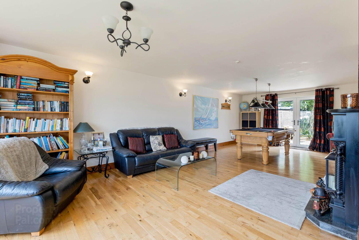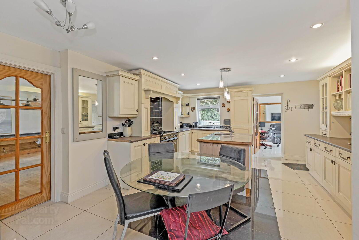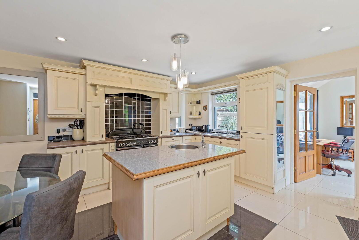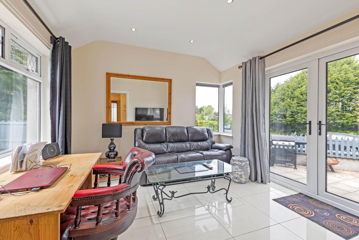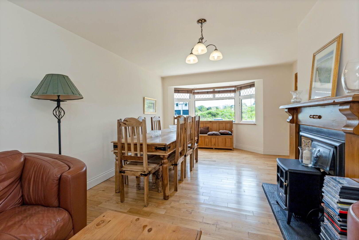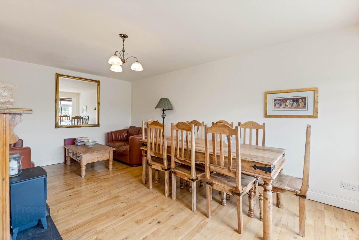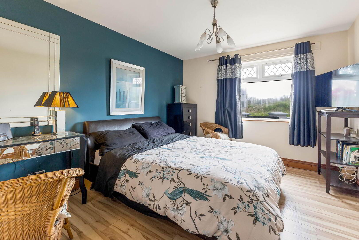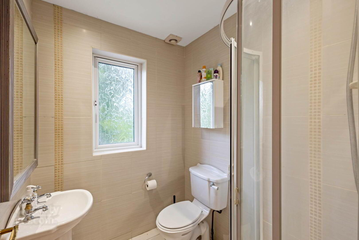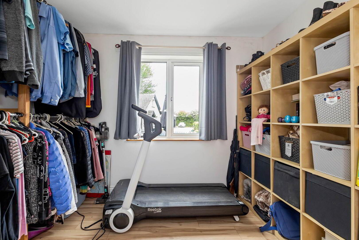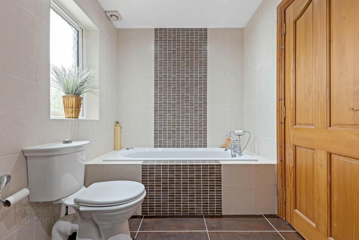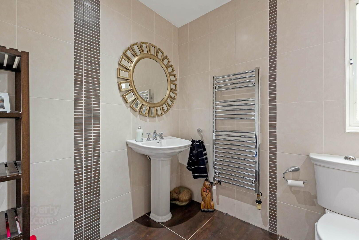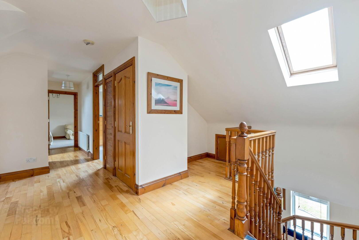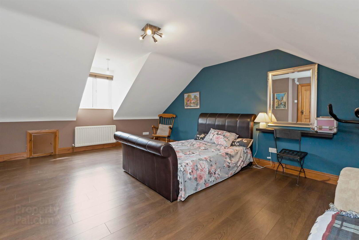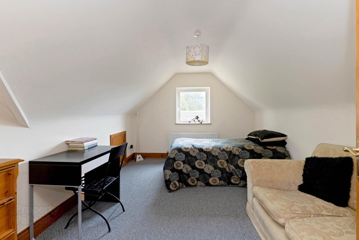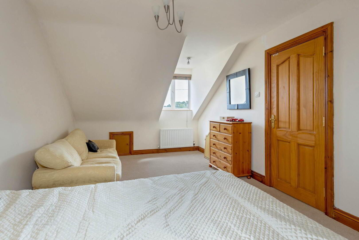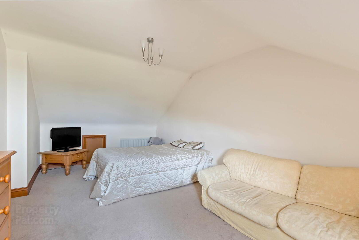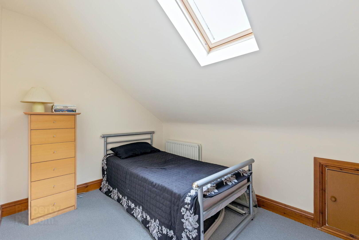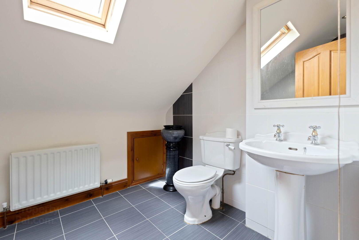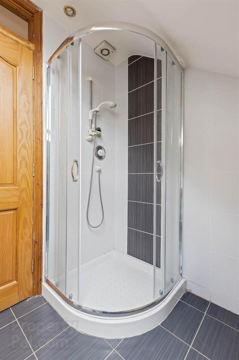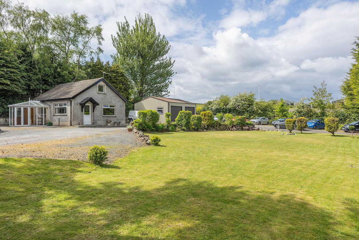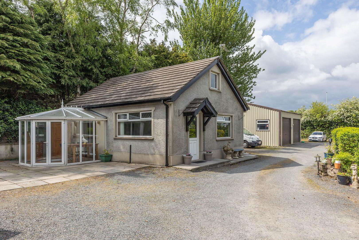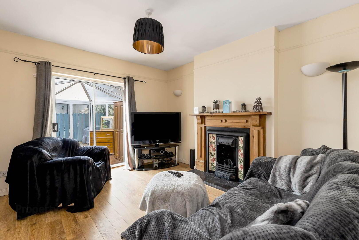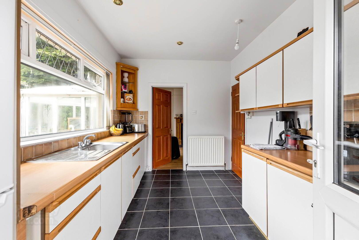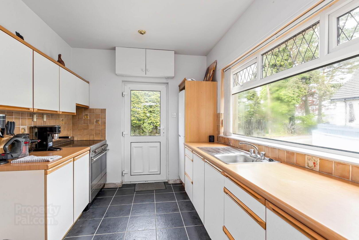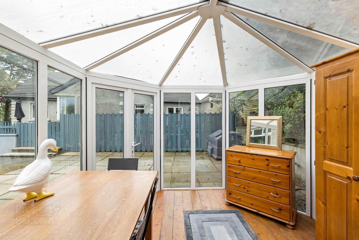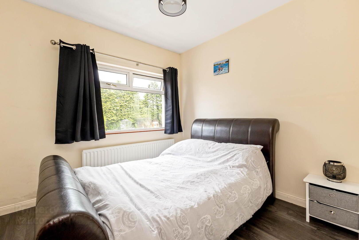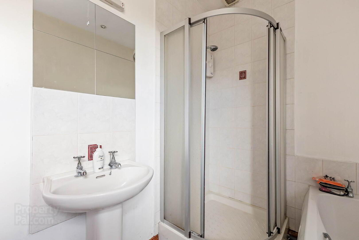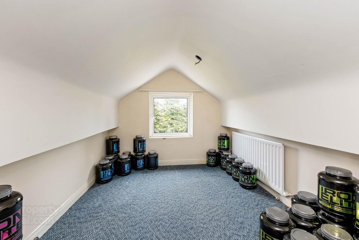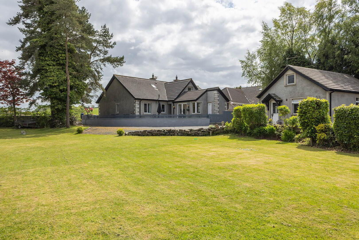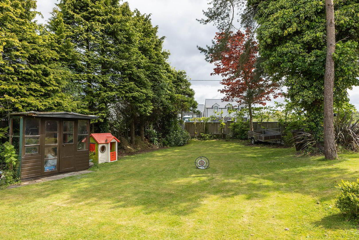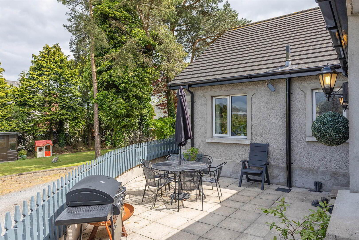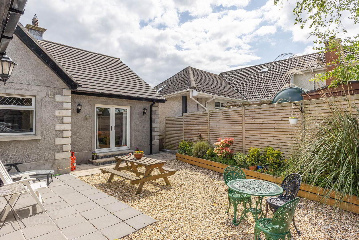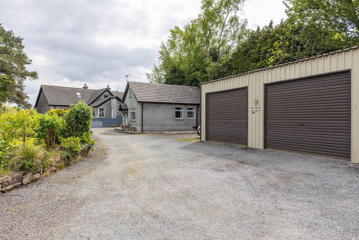53 Hillsborough Road,
Moneyreagh, BT23 6AY
5 Bed Detached House
Offers Over £475,000
5 Bedrooms
3 Receptions
Property Overview
Status
For Sale
Style
Detached House
Bedrooms
5
Receptions
3
Property Features
Tenure
Not Provided
Energy Rating
Heating
Oil
Broadband
*³
Property Financials
Price
Offers Over £475,000
Stamp Duty
Rates
£1,228.23 pa*¹
Typical Mortgage
Legal Calculator
In partnership with Millar McCall Wylie
Property Engagement
Views Last 7 Days
447
Views Last 30 Days
2,262
Views All Time
49,096
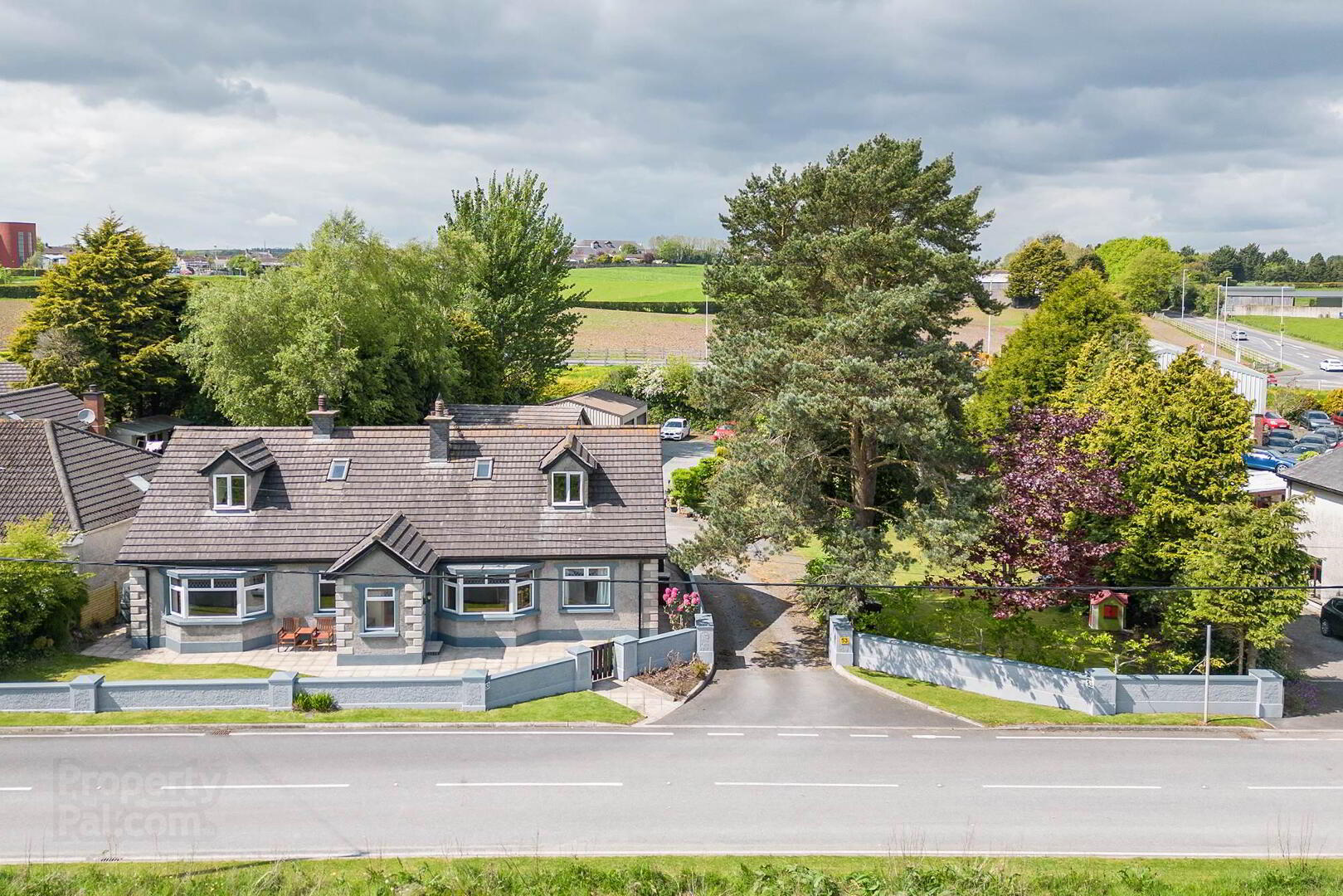
Features
- Well Presented Detached Family Home with Separate Detached One Bedroom Garden Home
- Popular and Convenient Location within a Quiet Cul-De-Sac
- Bright & Spacious Accommodation Throughout
- Five Well Proportioned Bedrooms
- Principal Bedroom Benefiting from an En-Suite Shower Room & Walk-In Dressing Room
- Bedroom Five can be used as a Study/Home Office
- Contemporary Kitchen Open to Casual Dining Area
- Sunroom with Access to the Rear Gardens
- Spacious Living with Open Feature Fireplace
- Separate Dining Room with Open Feature Fireplace
- Contemporary White Suite Family Bathroom
- White Shower Room to the First Floor
- Underfloor Heating to the Ground Floor
- Oil Fired Central Heating & uPVC Double Glazing
- Front Gardens Laid in Lawns with Mature Shrubs
- Sweeping Driveway Providing Ample Carparking Leading to the Detached Double Garage
- Storage Building, Providing Ample Storage & Other Benefits, Currently Being used for Accommodation
- Fully Enclosed Private Rear Gardens Laid in Lawn, with Various Patio and Loose Stone Pebbled Areas, Ideal for Outdoor Entertaining
- Located in Moneyreagh and Within Walking Distance to the Established Local Primary School, the Popular Auld House Restaurant & Community Sports Centre, with Children's Park & Football Pitches
- Good Road and Public Transport Links Providing Excellence Convenience to Belfast
- Belfast, Carryduff, Saintfield, Comber and Ballygowan Close by
This impressive home was constructed with great attention to detail, offering a clever layout with an abundance of both bedroom and reception accommodation for the growing family market. The property has been very well maintained by its current owners, providing bright and spacious accommodation throughout, comprising in brief of a spacious living room with open feature fireplace, separate dining room with open feature fireplace. The contemporary kitchen is open to the ample dining area, leading through to the sunroom with access to the rear gardens. Furthermore, the principal bedrooms benefits from an en-suite shower along with a walk-in dressing room and luxury white suite family bathroom. To the first floor there are four well-proportioned bedrooms, bedroom five can be used as a study/home office and attractive white suite family shower room.
Further benefits include underfloor heating to the ground floor, uPVC double glazing throughout and oil-fired central heating.
The fully enclosed private rear gardens are laid in lawns with mature planting and various patio and loose stone pebbled areas, providing the ideal outdoor entertaining space. Additionally, there are front gardens laid in lawns with a sweeping driveway leading to the rear, for numerous vehicles, leading to the detached double garage. Furthermore, there is a storage building, providing ample storage and other benefits, currently being used for accommodation.
With so many great attributes, well-proportioned accommodation and excellent location we are confident demand for this property will be high and recommend your earliest internal inspection to truly appreciate everything this home has to offer.
Entrance
- uPVC front door leading into reception porch
Ground Floor
- RECEPTION PORCH:
- With tiled flooring leading through to spacious reception hall
- RECEPTION HALL:
- With ceramic tiled flooring, recessed spotlighting, storage below stairs.
- DINING ROOM:
- 6.3m x 3.68m (20' 8" x 12' 1")
Solid hardwood flooring, open fireplace with slate hearth and wooden surround - LIVING ROOM:
- 9.58m x 4.47m (31' 5" x 14' 8")
Dual aspect to front and side, feature open fireplace with granite hearth and wooden surround, solid oak hardwood flooring, uPVC French doors leading through to rear gardens - KITCHEN:
- 5.94m x 4.22m (19' 6" x 13' 10")
Excellent range of high and low level units, laminate work surface with stainless steel sink and drainer, one and a half tub with mixer tap, space for oven cooker, in-built extractor fan hood, integrated fridge freezer, integrated dishwasher, island unit with tiled work surface, stainless steel sink and drainer with mixer tap, glazed cabinets, tiled flooring, ample dining area, access to sun room - SUN ROOM:
- 3.66m x 3.61m (12' 0" x 11' 10")
Ceramic tiled flooring, dual aspect, recessed spotlighting, French doors leading through to outdoor gardens - REAR HALLWAY:
- With ceramic tiled flooring, access to bathroom
- BATHROOM:
- White suite comprising of low flush WC, full pedestal wash hand basin with mixer tap, tiled bath with hot and cold tap and telephonic shower head, tiled flooring, fully tiled walls, recessed spotlighting, extractor fan
- PRINCIPAL BEDROOM:
- 6.63m x 3.2m (21' 9" x 10' 6")
Laminate wood effect flooring, outlook to front.
En Suite Shower Room
White suite comprising of low flush WC, full pedestal wash hand basin with hot and cold tap, walk-in thermostatically controlled shower, fully tiled walls, recessed spotlighting, extractor fan.
Walk-in Dressing Room
With laminate wood effect flooring, outlook to rear
First Floor
- ENSUITE SHOWER ROOM:
- White suite comprising of low flush WC, full pedestal wash hand basin with hot and cold tap, walk in thermostatically controlled shower, fully tiled walls, recessed spotlighting, extractor fan.
- WALK IN DRESSING ROOM
- With laminate wood effect flooring, outlook to rear
- LANDING:
- Storage cupboard, hot press
- BEDROOM (2):
- 5.92m x 4.44m (19' 5" x 14' 7")
Laminate wood effect flooring, outlook to front - BEDROOM (3):
- 4.17m x 3.12m (13' 8" x 10' 3")
Outlook to rear - BEDROOM (4):
- 4.14m x 2.34m (13' 7" x 7' 8")
Velux window - BEDROOM (5):
- 5.92m x 3.15m (19' 5" x 10' 4")
Outlook to front - SHOWER ROOM:
- White suite comprising of low flush WC, full pedestal wash hand basin with hot and cold tap, walk-in thermostatically controlled shower, fully tiled walls, tiled flooring, Velux window, recessed spotlighting
Outside
- Outside to front, garden laid in lawns with loose stone pebbled driveway leading to rear gardens, rear gardens with paved patio and loose stone pebbled area ideal for outdoor entertaining, garden laid in lawns with mature planting and trees
- STORAGE BUILDING:
- Ample storage, can be used for alternative purposes. Currenlty being used as accommodation.
- DOUBLE GARAGE:
- 8.08m x 7.11m (26' 6" x 23' 4")
Double roller up and over doors, light and power
Ground Floor
Directions
Hillsborough Road, Moneyreagh


