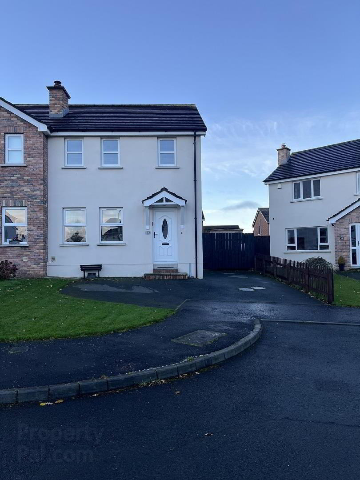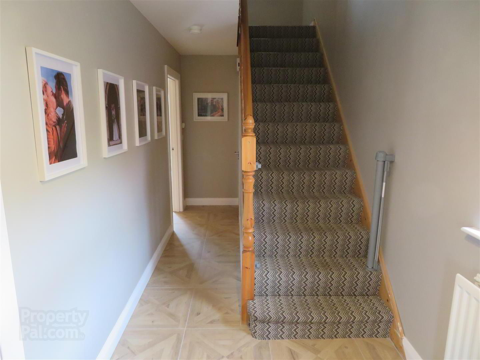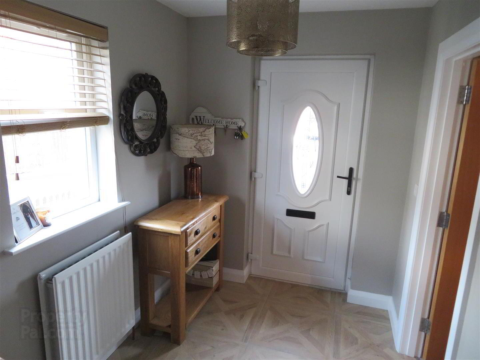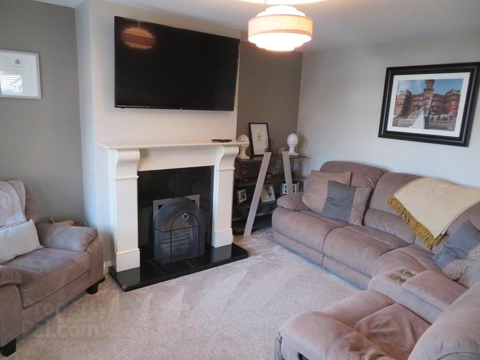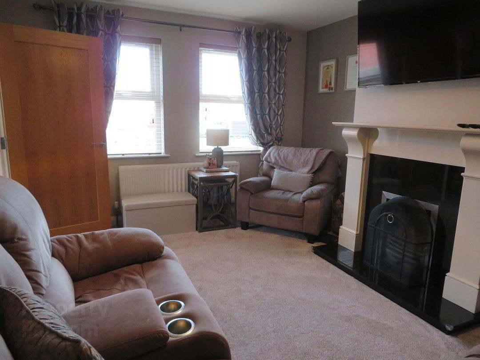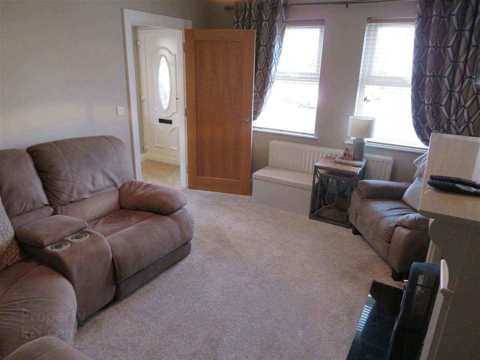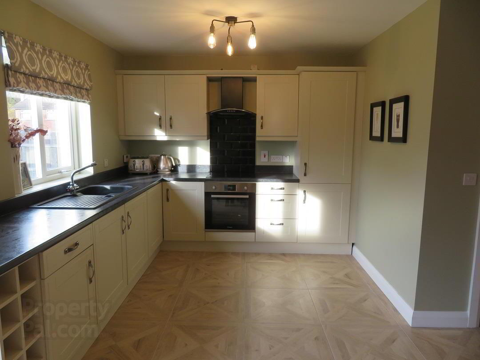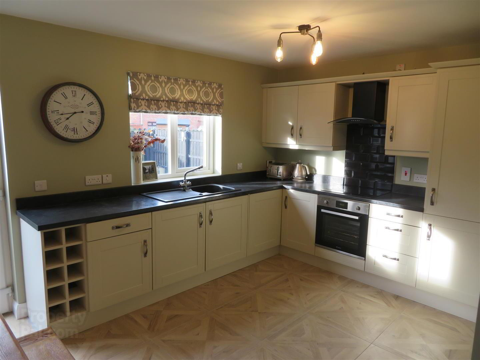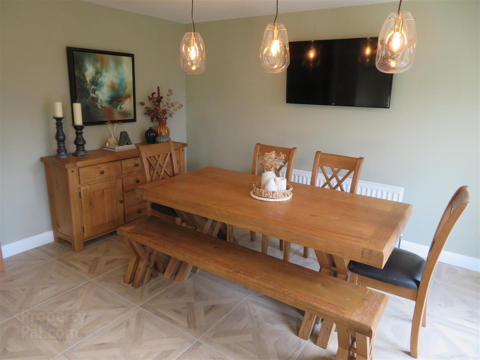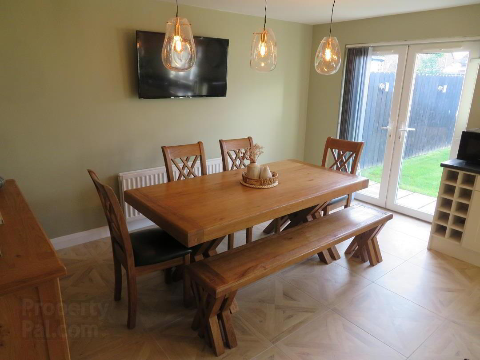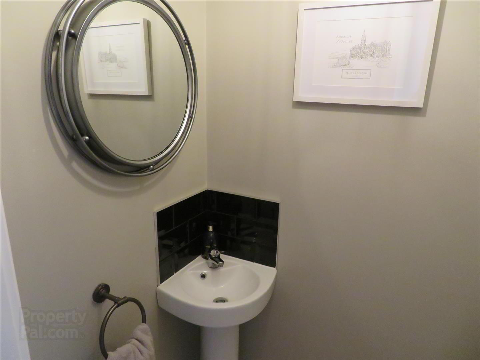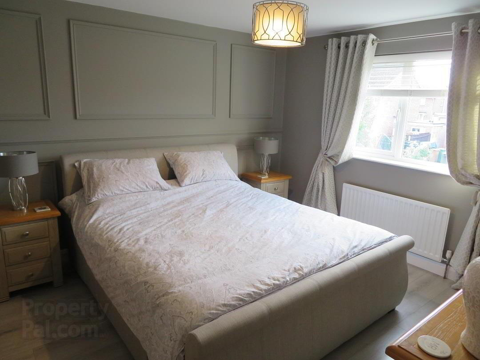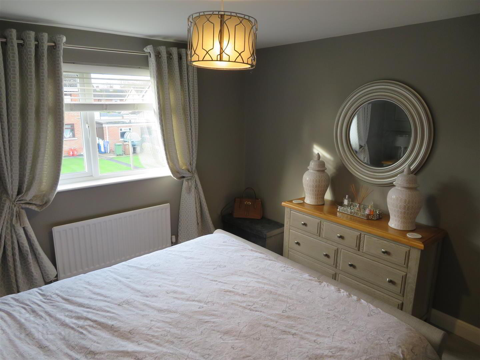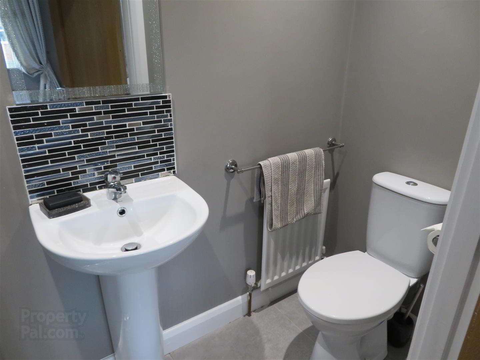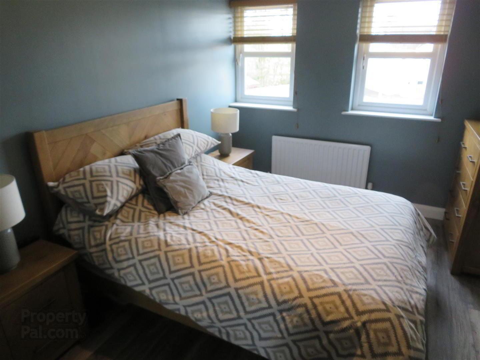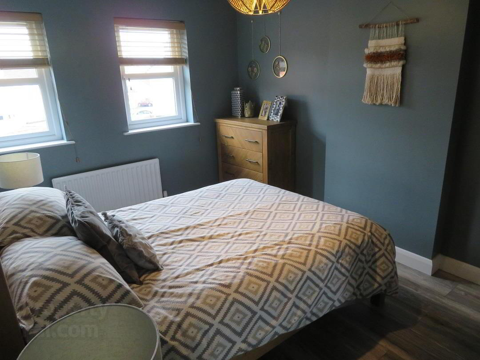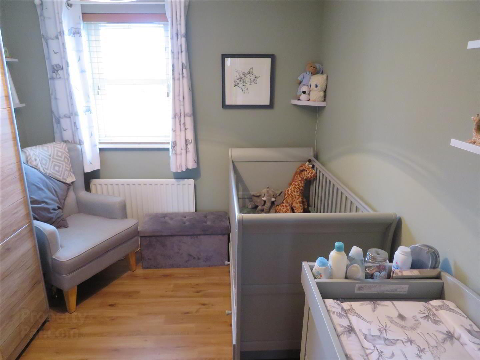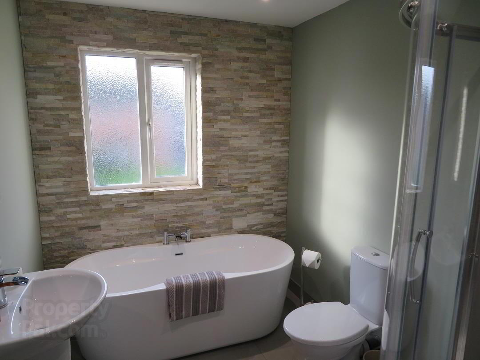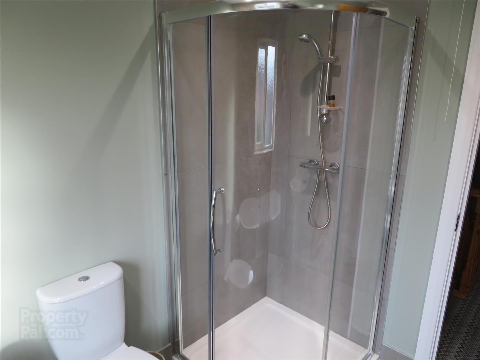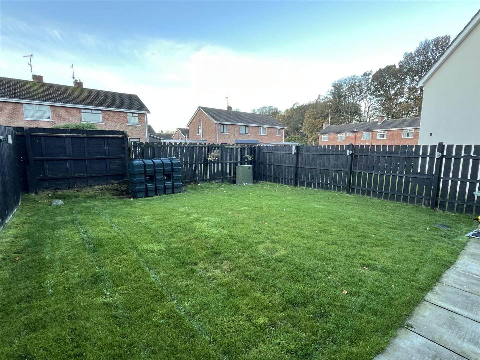53 Hazelgrove Avenue,
Lurgan, Craigavon, BT66 7TF
3 Bed Semi-detached House
Sale agreed
3 Bedrooms
2 Bathrooms
1 Reception
Property Overview
Status
Sale Agreed
Style
Semi-detached House
Bedrooms
3
Bathrooms
2
Receptions
1
Property Features
Tenure
Freehold
Energy Rating
Broadband
*³
Property Financials
Price
Last listed at Offers Over £165,000
Rates
£1,055.90 pa*¹
Property Engagement
Views Last 7 Days
23
Views Last 30 Days
194
Views All Time
5,490
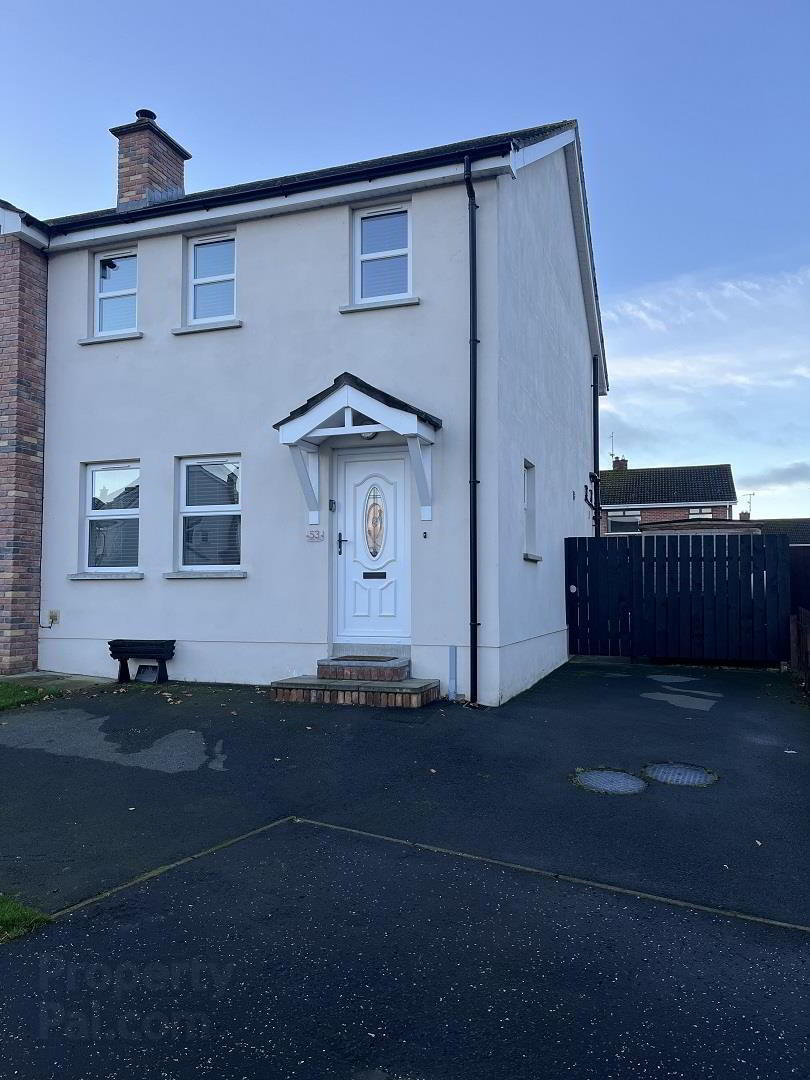
Features
- Three Bedrooms, Master with Ensuite
- Living Room with Open Fire
- Kitchen/Dining
- Ground Floor WC
- Modern Family Bathroom
- Large Enclosed South Facing Rear Garden
- Oak Internal Doors
- OFCH
- PVC Double Glazing
Ideally located for those who commute regularly, with Moira and the M1 motorway network convenient, as well as bus stops for major routes to surrounding towns and Belfast literally on the doorstep.
This family home is in good order throughout and sits in a great end of cul de sac position. It also offers great accommodation with three bedrooms, master with ensuite, and living room with open fire, spacious kitchen /dining, ground floor WC and family bathroom. To the rear is a large enclosed south facing garden, super for summer fun!
Early viewing is highly recommended by the agent.
- Entrance Hall
- PVC front door with decorative glass panel, tiled floor.
- Living Room 14’8” x 11’3”
- Modern fireplace with granite hearth and open fire, carpet flooring.
- Kitchen/Dining 18’ x 14’3”
- Range of high and low level units, built in oven and hob with stainless steel extractor above, integrated fridge/freezer and washing machine. Partially tiled walls and tiled floor. Patio doors to rear.
- Ground Floor WC
- WC, pedestal wash hand basin with tiled splash back. Tiled floor.
- Landing
- Built in hot press, access to roof space. Carpet flooring on stairs and landing.
- Bedroom 1 12’3” x 11’
- Rear aspect room with feature paneling and laminate flooring.
- Ensuite
- Shower cubicle with drencher shower and PVC paneling, WC, pedestal wash hand basin and tiled flooring.
- Bedroom 2 13’5” x 11’
- Front aspect room with laminate flooring.
- Bedroom 3 10’1 x 8’6”
- Front aspect room with laminate flooring.
- Bathroom 8’7” x 6’7”
- Modern suite with free standing bath with feature stone wall behind, corner shower cubicle with mains powered shower, WC and pedestal wash hand basin. Large heated towel rail and recessed lights. Partially tiled walls and tiled floor.
- Outside
- Large fully enclosed, south facing rear garden which is laid in lawn. Lawn and tarmac driveway to the front.


