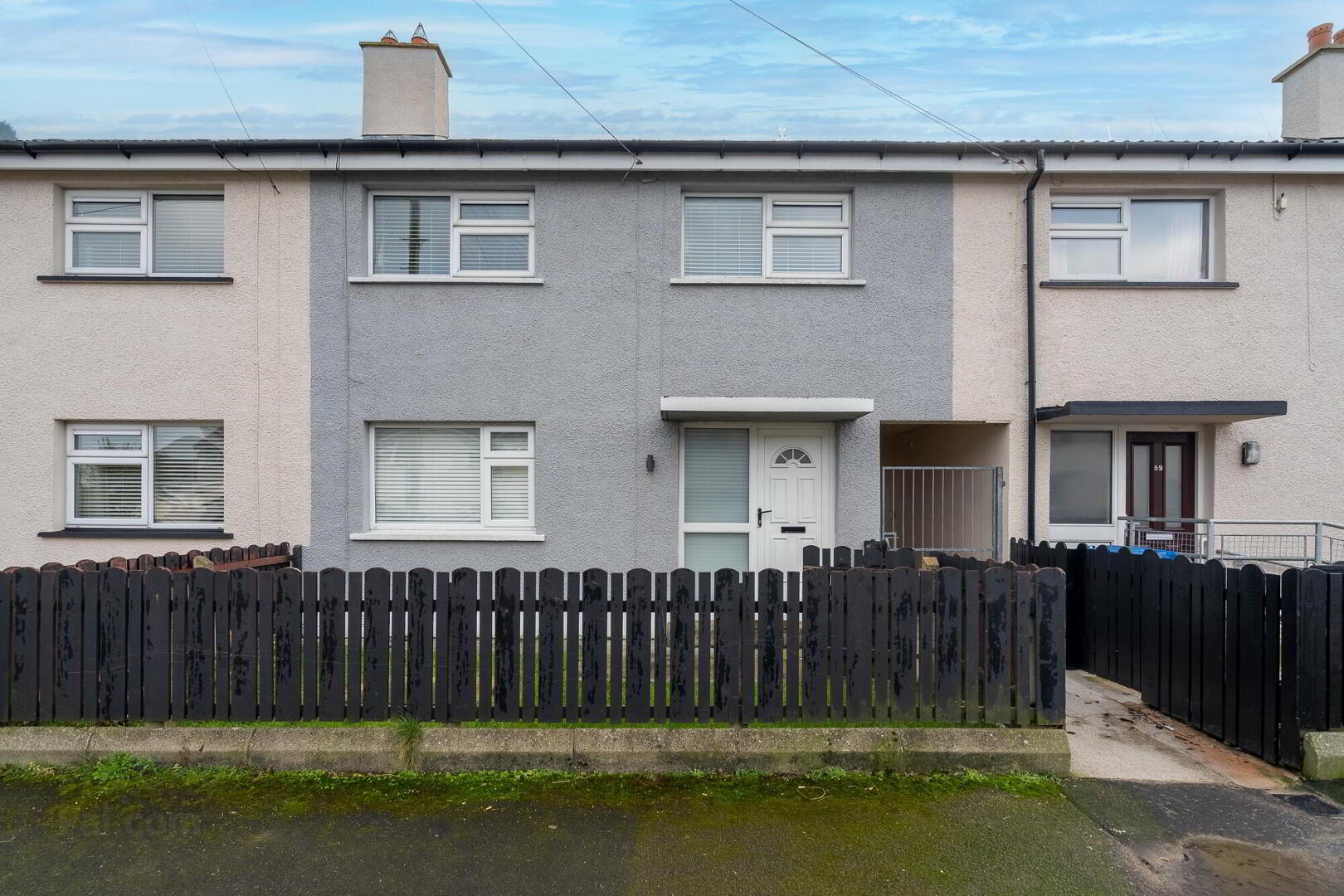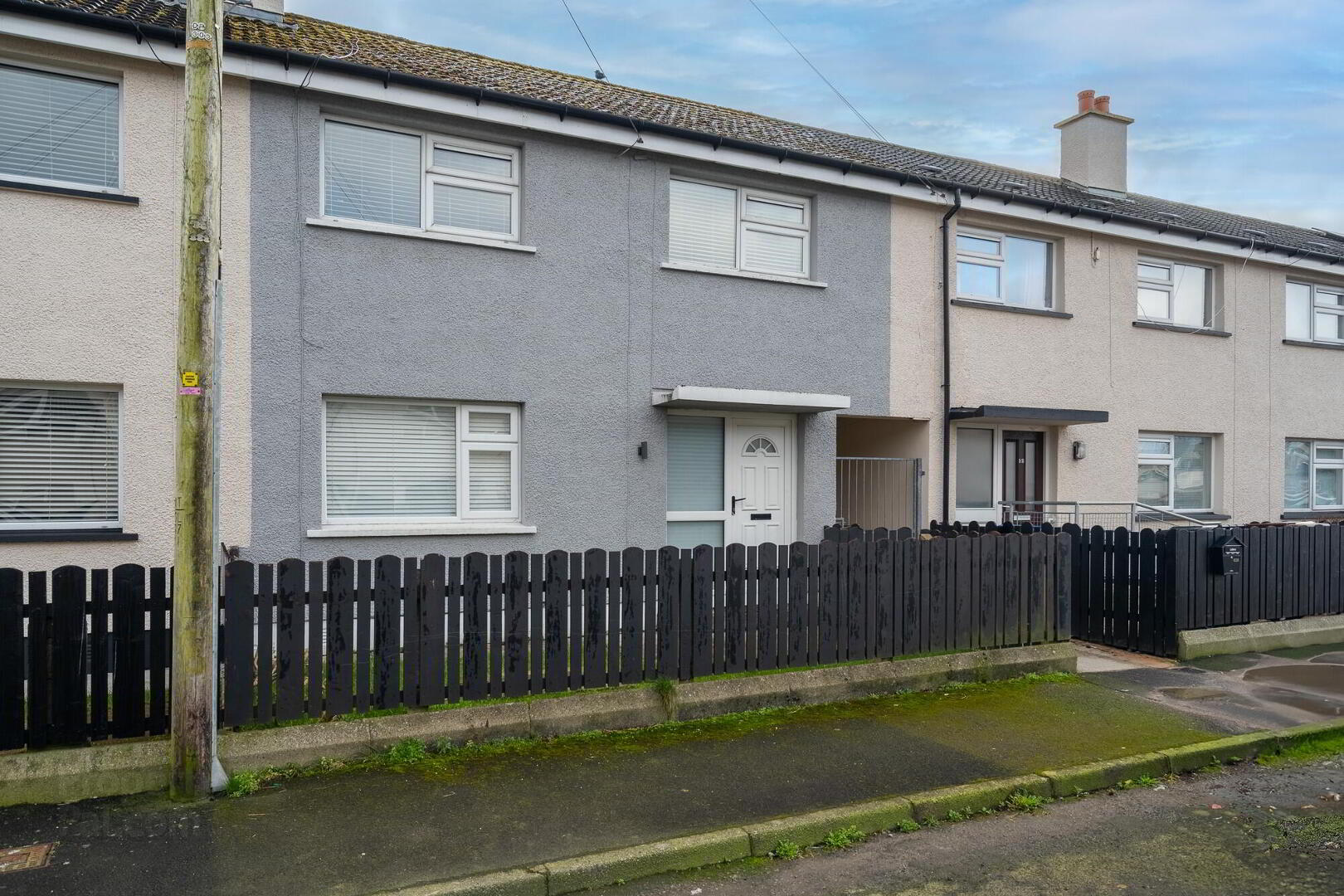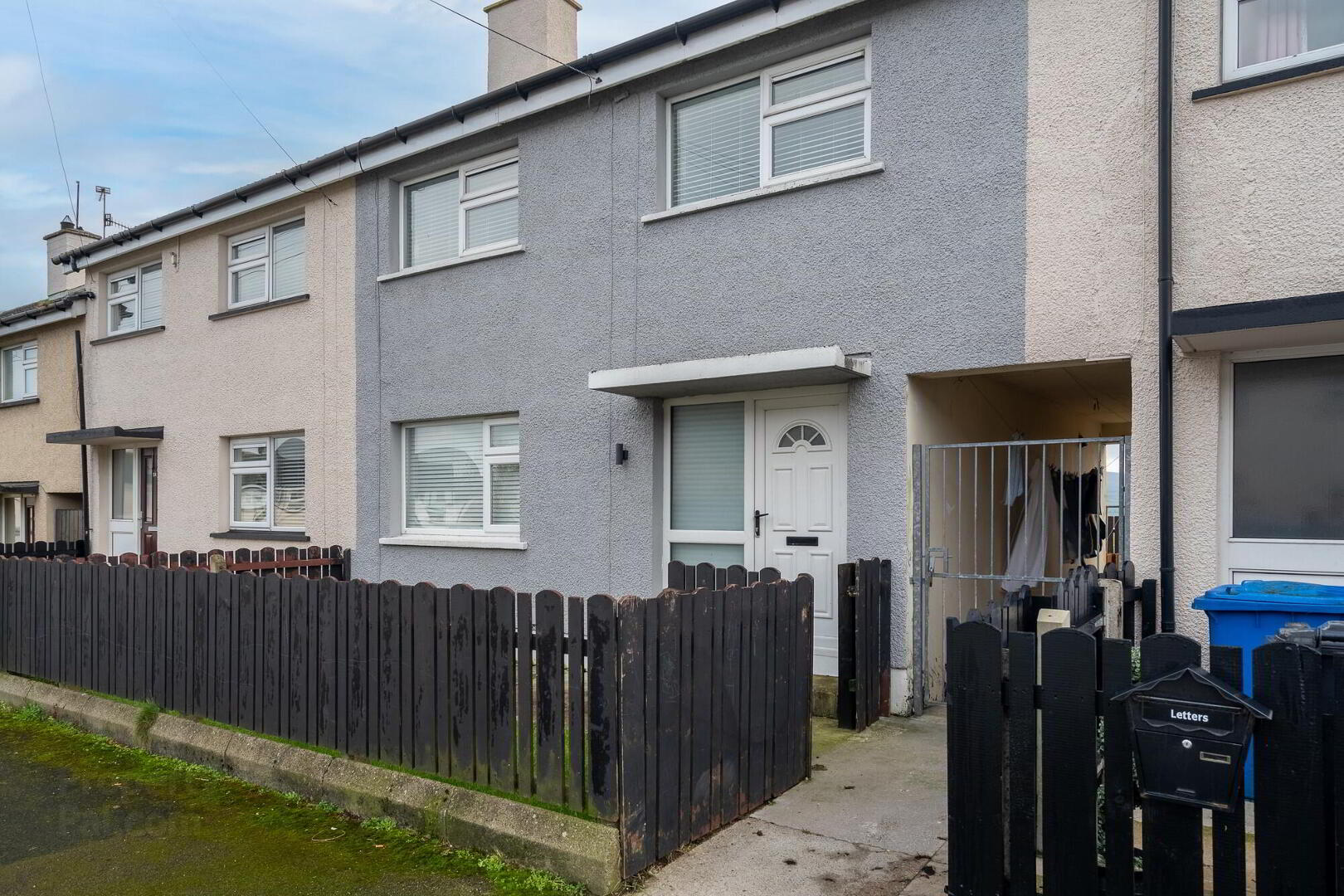


53 Glebe Gardens,
Sion Mills, Strabane, BT82 9PA
4 Bed Terrace House
Asking Price £105,000
4 Bedrooms
1 Bathroom
1 Reception
Property Overview
Status
For Sale
Style
Terrace House
Bedrooms
4
Bathrooms
1
Receptions
1
Property Features
Tenure
Not Provided
Energy Rating
Heating
Dual (Solid & Oil)
Broadband
*³
Property Financials
Price
Asking Price £105,000
Stamp Duty
Rates
£666.72 pa*¹
Typical Mortgage
Property Engagement
Views All Time
1,035

Features
- Double Glazing Throughout
- Front and Rear Garden
- Open fire Availability
- UPVC Doors
Ronan McAnenny Ltd welcomes to the property market this 4 bedroom terrace house located in Glebe Gardens, Sion Mills. Internally this property has been well maintained and benefits from an enclosed back garden.
It is situated within close proximity to a variety of amenities, and just a short distance from Strabane town centre, this property would be a great investment or family home.
This home should be viewed to be fully appreciated. Viewings are strictly by appointment only and can be arranged by calling our office on 02871 886910.
- Entrance Hall
- 1.83m x 3.88m (6' 0" x 12' 9")
Laminate Flooring, Single Radiator - Living Room
- 3.86m x 3.82m (12' 8" x 12' 6")
Laminate Flooring, Double Radiator, Open Fire Availity with Wooden Surround and Tiled Insert - Kitchen
- 3.07m x 4.46m (10' 1" x 14' 8")
Lino Flooring, Tiled Walls, Double Radiator - Main Bathroom
- 1.72m x 2.38m (5' 8" x 7' 10")
Laminate Flooring, WC, WHB, Electric Shower, Bath, Fan, Single Radiator - Master Bedroom
- 3.53m x 3.81m (11' 7" x 12' 6")
Laminate Flooring, Single Radiator - Bedroom 2
- 2.88m x 2.7m (9' 5" x 8' 10")
Single Bedroom, Laminate Flooring, Single Radiator - Bedroom 3
- 3.85m x 3.51m (12' 8" x 11' 6")
Double Bedroom, Lino Flooring, Single Radiator - Bedroom 4
- 2.71m x 3.79m (8' 11" x 12' 5")
Single Bedroom, Laminate Flooring, Single Radiator





