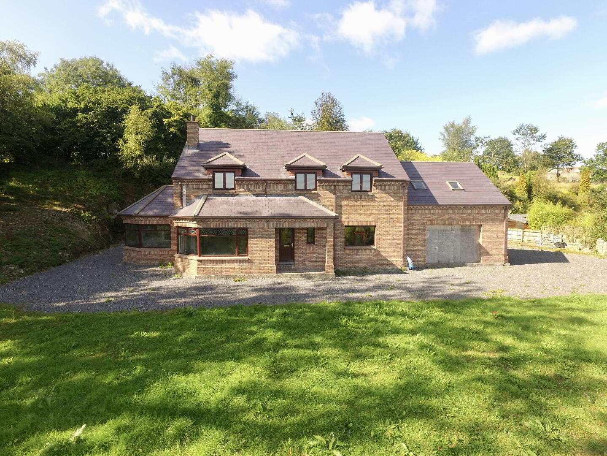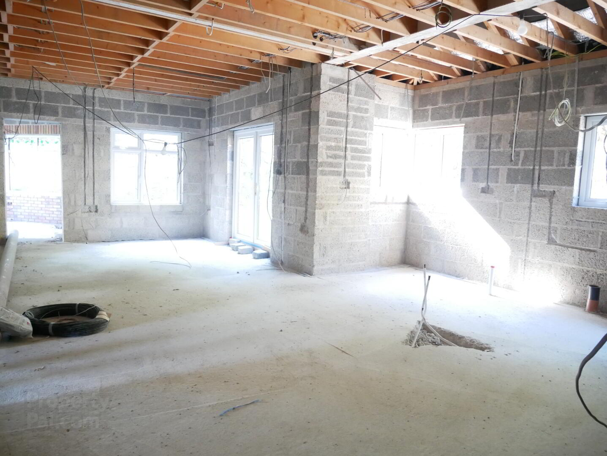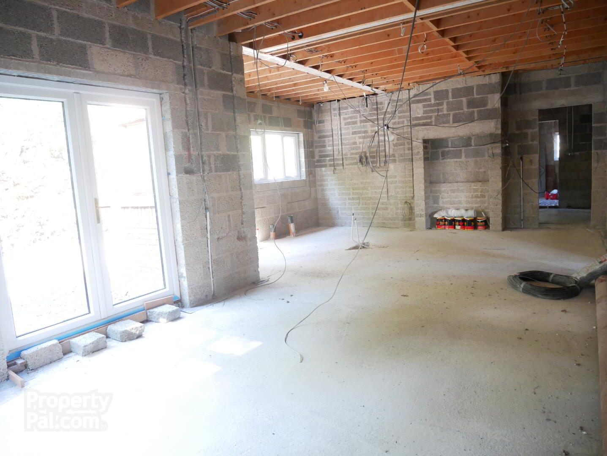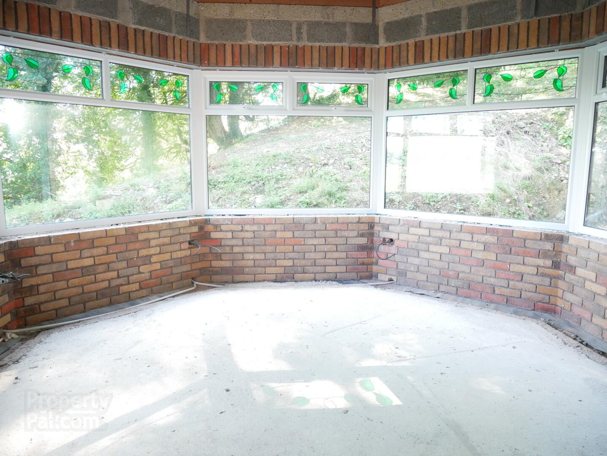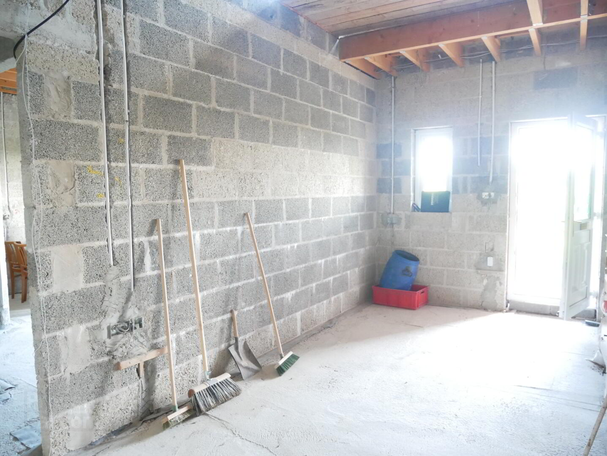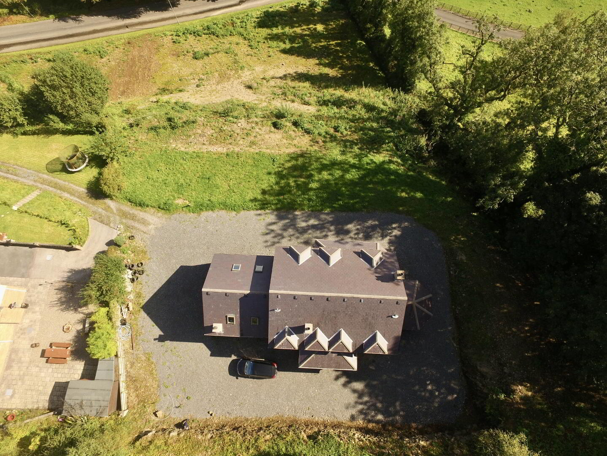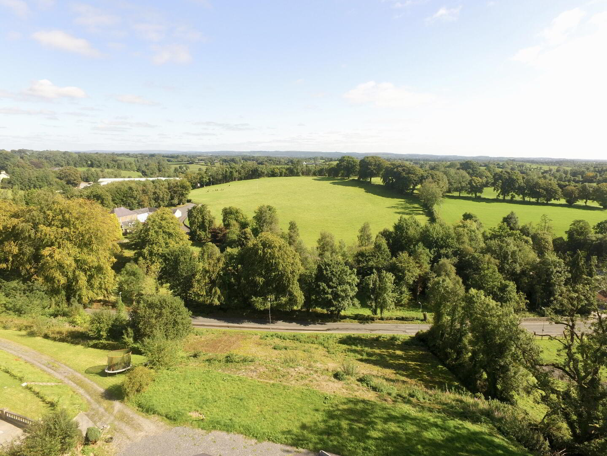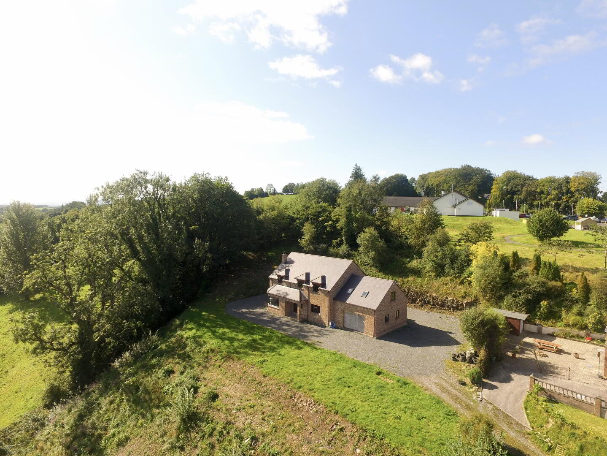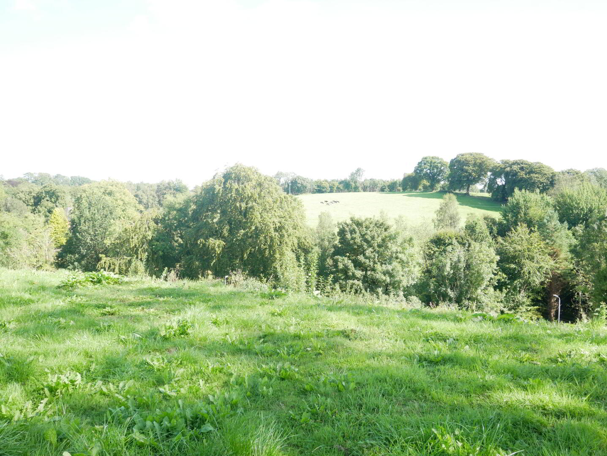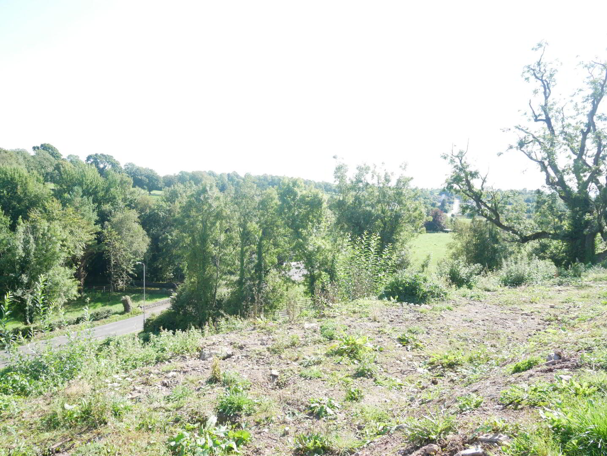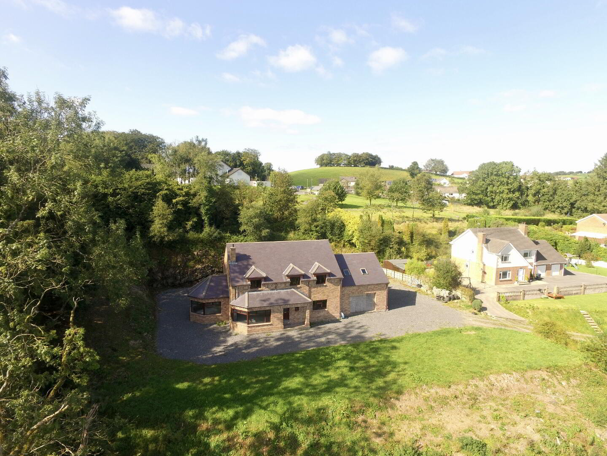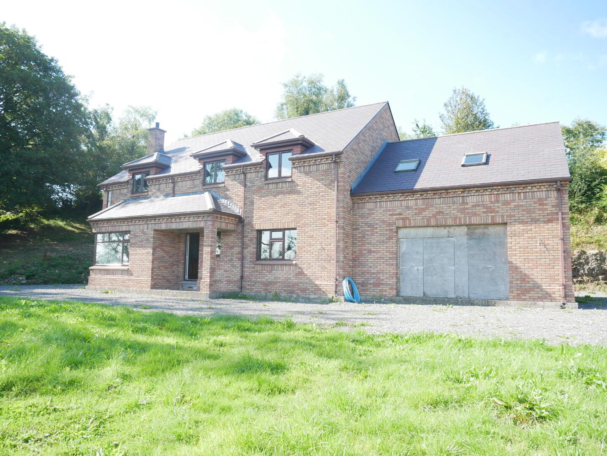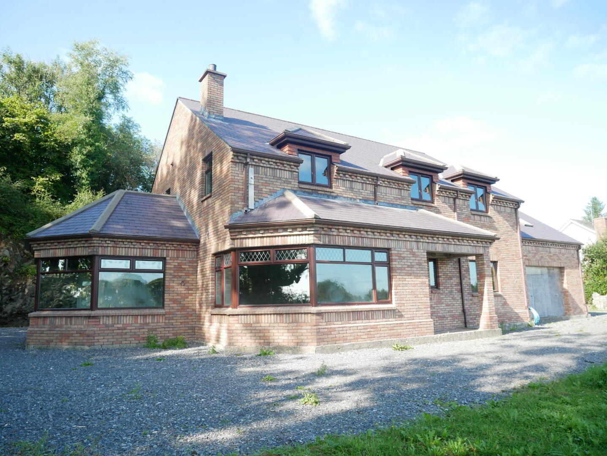53 Farnamullan Road,
Lisbellaw, BT94 5BT
5 Bed Detached House
Offers Over £199,950
5 Bedrooms
3 Bathrooms
2 Receptions
Property Overview
Status
For Sale
Style
Detached House
Bedrooms
5
Bathrooms
3
Receptions
2
Property Features
Tenure
Not Provided
Heating
Oil
Property Financials
Price
Offers Over £199,950
Stamp Duty
Rates
Not Provided*¹
Typical Mortgage
Legal Calculator
Property Engagement
Views Last 7 Days
381
Views Last 30 Days
1,789
Views All Time
71,802
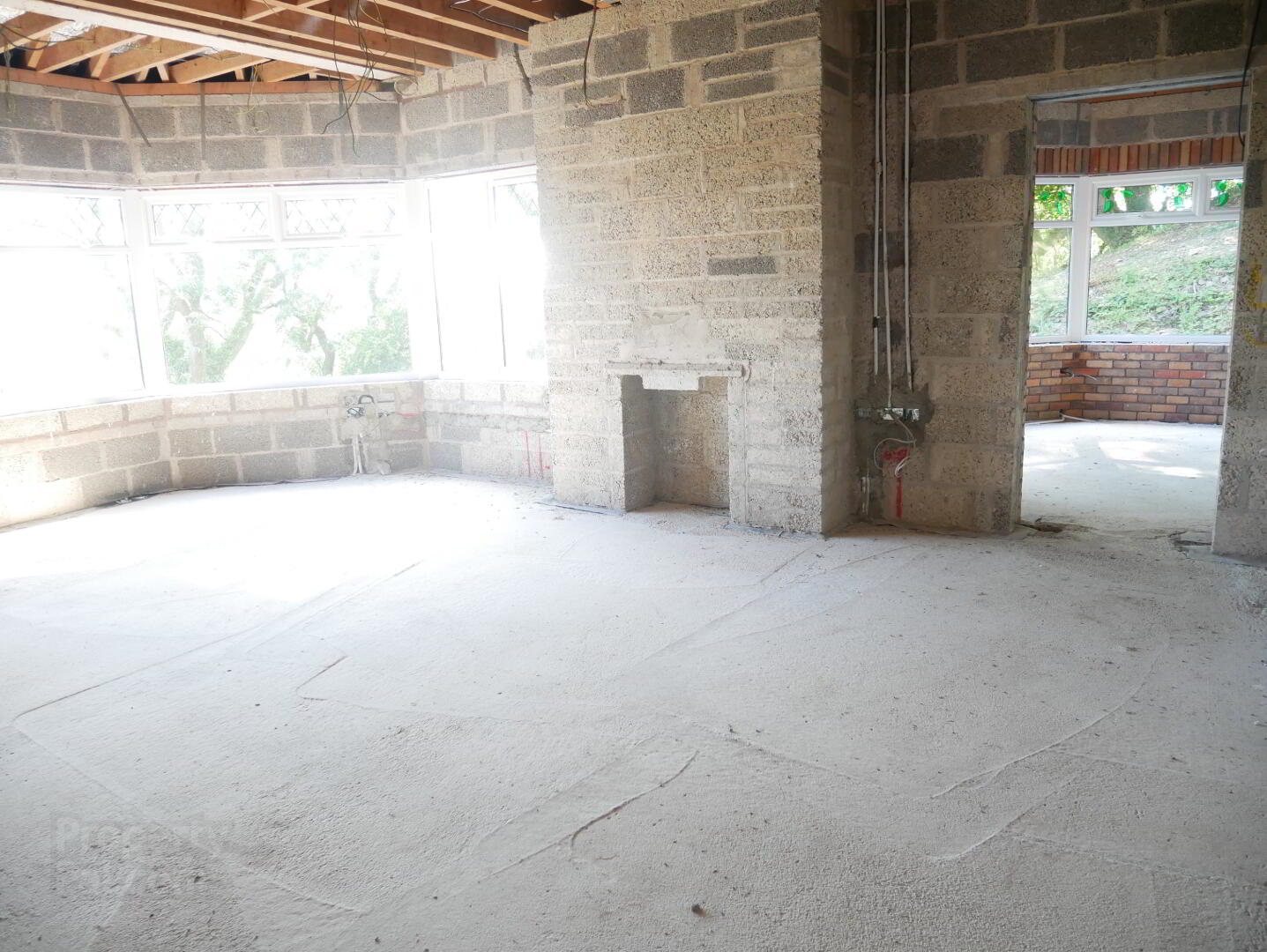
Features
- Currently built to a 'First fix electricity stage'
- Priced to allow purchaser to finish
- 5 bedrooms ( 2 en suite/ 2 reception rooms)
- Attached garage with attic room
- Drive around driveway
DETACHED 5 BEDROOM DWELLING WITH FAR REACHING COUNTRYSIDE VIEWS AND WITHIN WALKING DISTANCE OF VILLAGE CENTRE
Accommodation Details:
Entrance Hall: 17'9" 9'7"
Kitchen/Dining/Living: 29'7" x 12'10" plus 15'8" x 6'4" brace for cooker, glazed PVC French doors to sun room.
Sun Room: 14'1" x 13'0" (at widest point). Glazed PVC door to rear.
Utility Room: 12'9" x 10'9" including wc compartment.
Bedroom 1: 17'8" x 14'5" (at widest points) including en suite.
Attached Garage: 24'7" x 21'4" stairs to first floor attic room with wood flooring.
First Floor: Landing
Bedroom 2: 17'7" x 14'11" including en suite
Bedroom 3: 15'4" x 13'3"
Bedroom 4: 14'7" x 12'11"
Bedroom 5: 11'4" x 11'4"
Bathroom
Outside: Lawn to front and side,drive around driveway, mature trees.
Additonal Features:
* PVC Double Glazed windows
* Piped for central vacumn system


