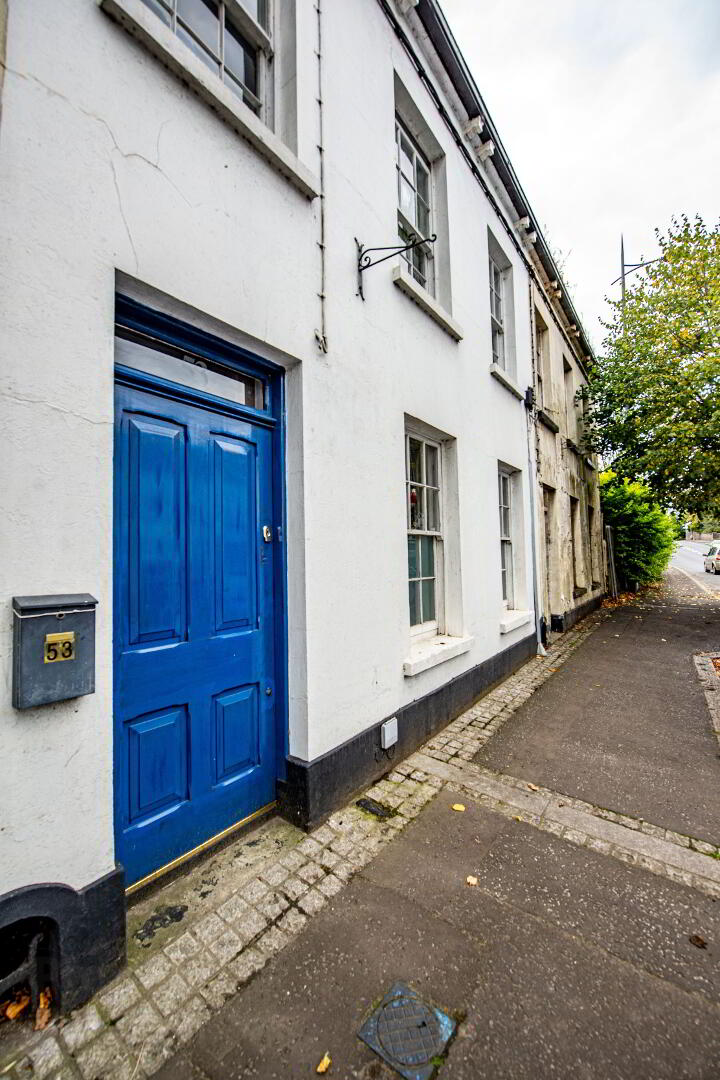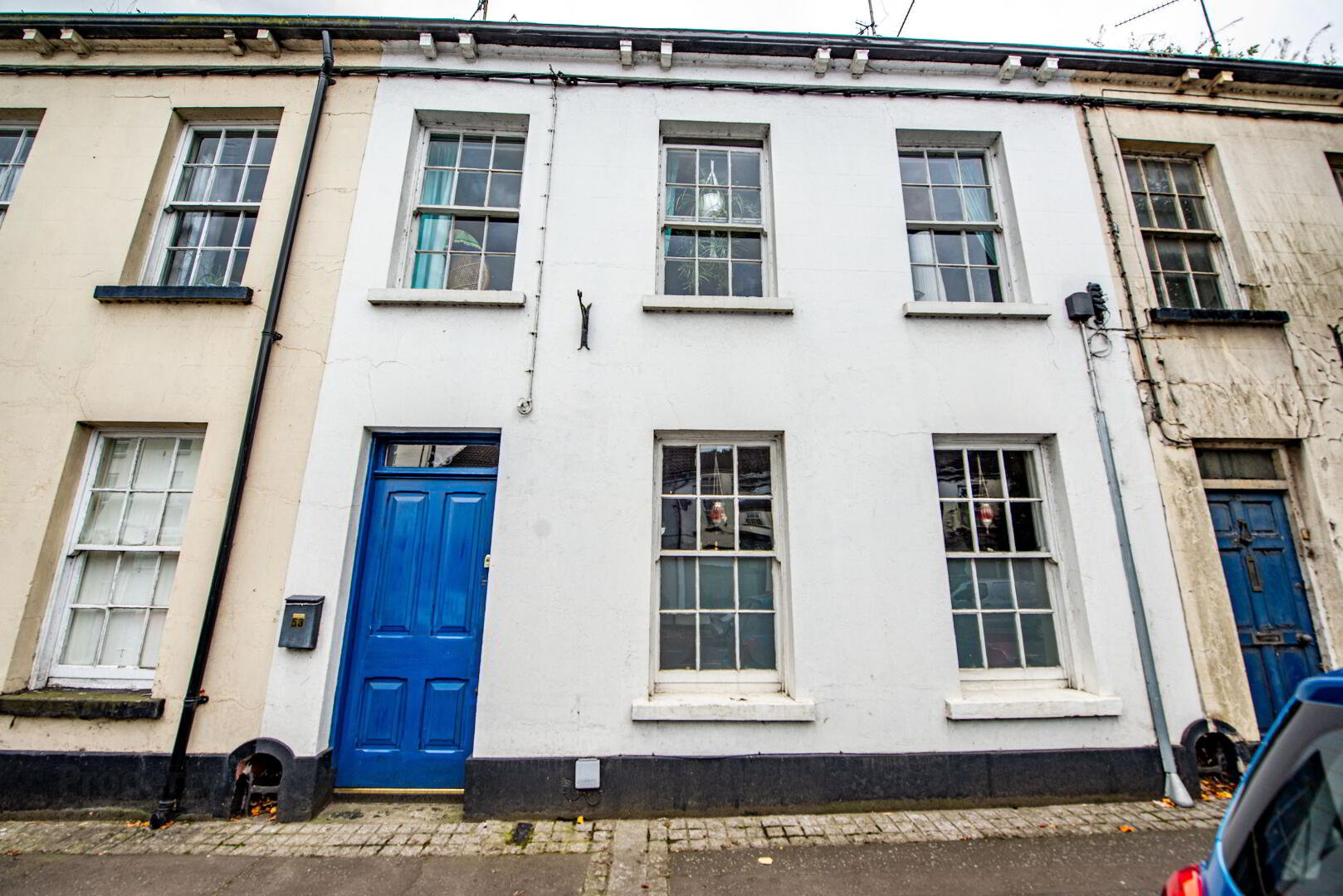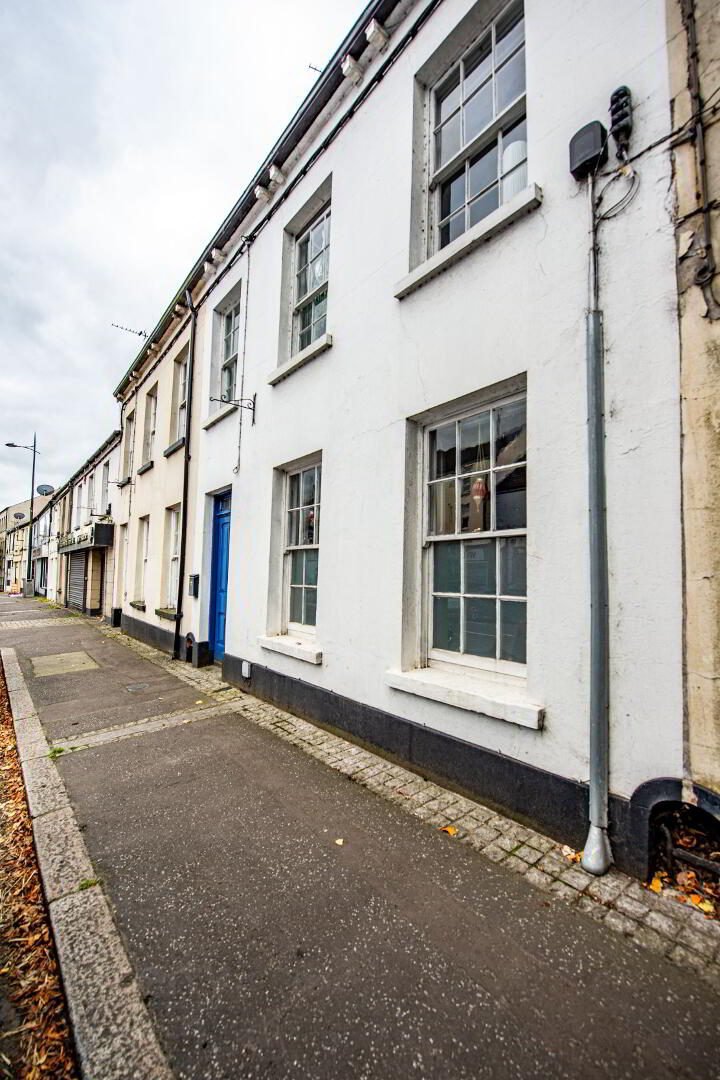53 Dunbarton Street,
Gilford, Craigavon, BT63 6HJ
3 Bed Mid-terrace House
Offers Around £79,950
3 Bedrooms
1 Bathroom
1 Reception
Property Overview
Status
For Sale
Style
Mid-terrace House
Bedrooms
3
Bathrooms
1
Receptions
1
Property Features
Tenure
Not Provided
Energy Rating
Heating
Oil
Broadband
*³
Property Financials
Price
Offers Around £79,950
Stamp Duty
Rates
£633.54 pa*¹
Typical Mortgage
Legal Calculator
Property Engagement
Views Last 7 Days
718
Views Last 30 Days
3,117
Views All Time
138,514

TERRACE HOME FULL OF CHARACTER WITH SITTING TENANT MAKING IT AN IDEAL INVESTMENT OPPORTUNITY FOR A CASH PURCHASER ONLY
53 DUNBARTON STREET
GILFORD
This surprising spacious property is full of charm and character and is located within easy driving distance of several towns.
Accommodation comprises entrance hall, lounge, kitchen/dining, 3 bedrooms and separate w.c.
• ACCOMMODATION FOR 3 GOOD SIZE BEDROOMS
• OIL FIRED CENTRAL HEATING
• LONG TERM TENANT KEEN TO REMAIN
• EASY COMMUTING DISTANCE TO BANBRIDGE, PORTADOWN & NEWRY
*** CASH PURCHASE ONLY ***
ACCOMMODATION COMPRISES OF THE FOLLOWING:
HALLWAY: Single panel radiator. Built in cloakroom.
LOUNGE: 14’3 x 12’0” Tiled and cast iron fireplace. Double panel radiator. Power points.
Open plan archway to:
KITCHEN/DINING: 11’3” x 10’0” High and low level units. Single drainer sink unit. Built in oven and hob and extractor fan. Double panel radiator. Power points. PVC glazed rear door.
BATHROOM: Panel bath with wall mounted shower, pedestal wash hand basin and low flush w.c. Partially tiled walls. Plumbed for automatic washing machine.
1st FLOOR LANDING: Single panel radiator.
LIVING ROOM/BEDROOM 3: 18’0” x 11’6” Cast iron style fireplace. Double panel radiator. Power points.
BEDROOM 1: 11’0” x 8’10” Single panel radiator. Power points.
SEPARATE W.C. Pedestal wash hand basin and low flush w.c. Single panel radiator.
2nd FLOOR LANDING: Built in storage.
BEDROOM 2: 11’9” x 10’0” Double panel radiator. Power points. Access to storage.
HEATING: Oil fired central heating.
OUTSIDE: Enclosed rear yard.

































