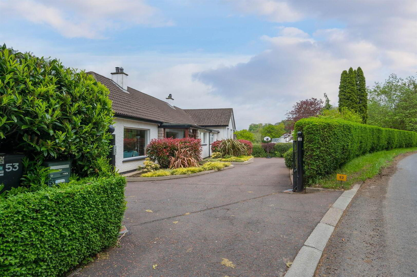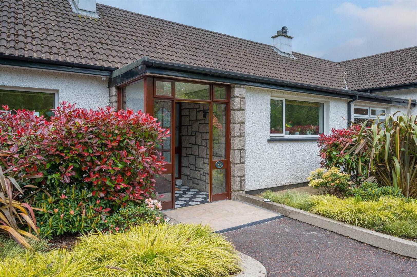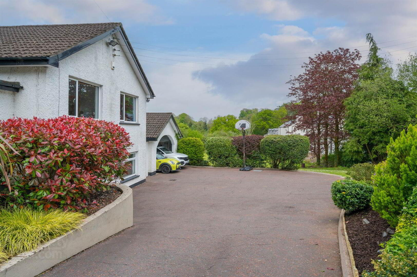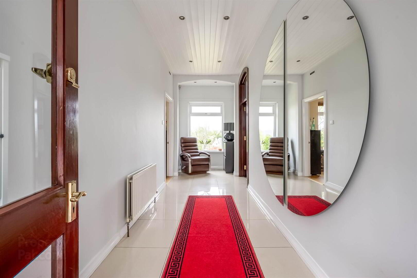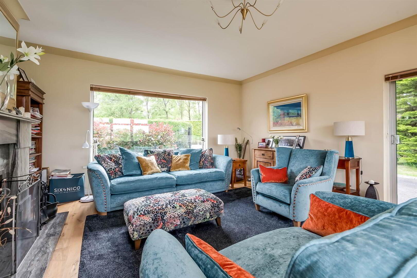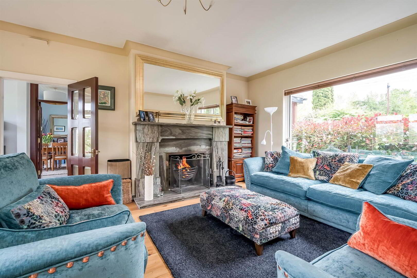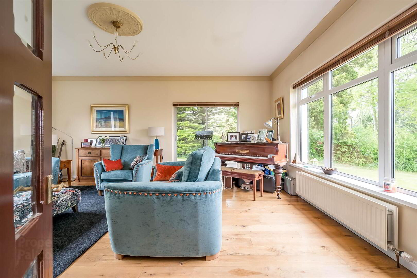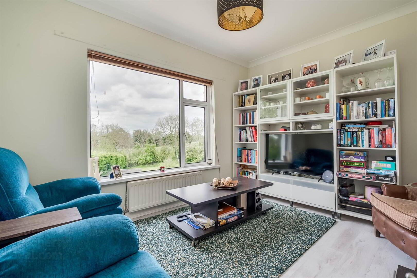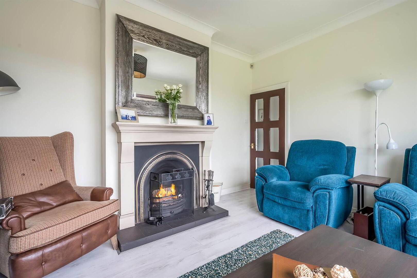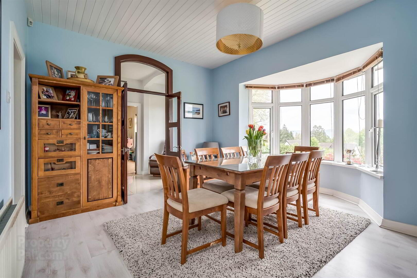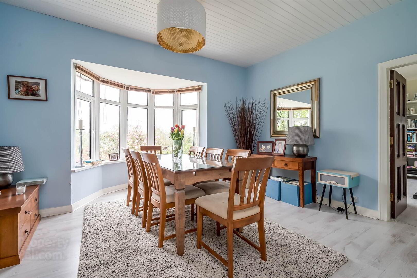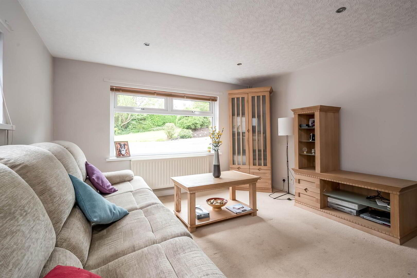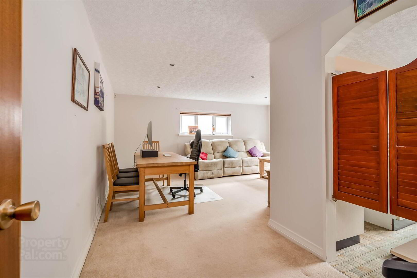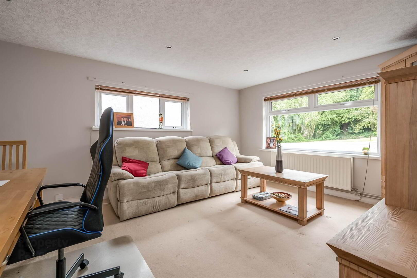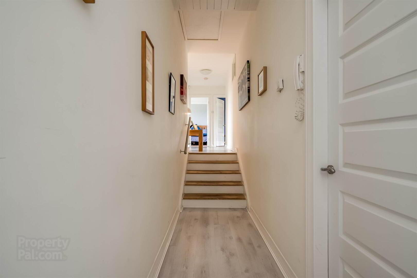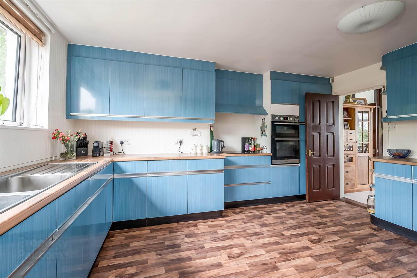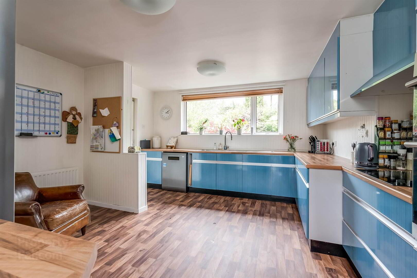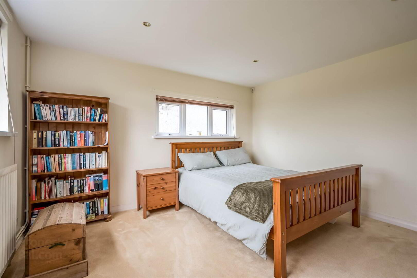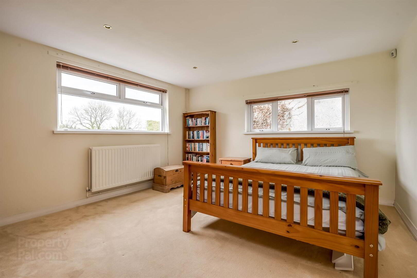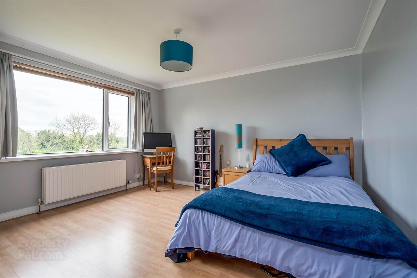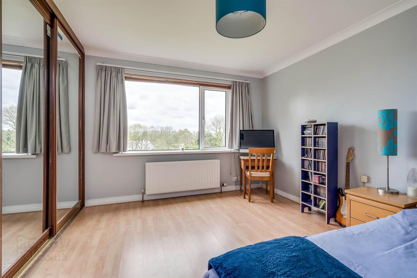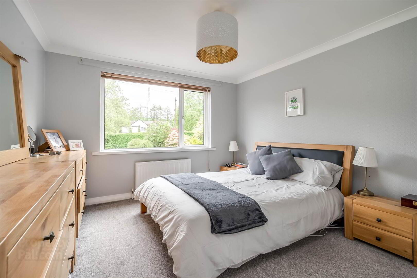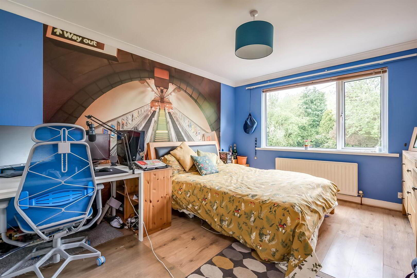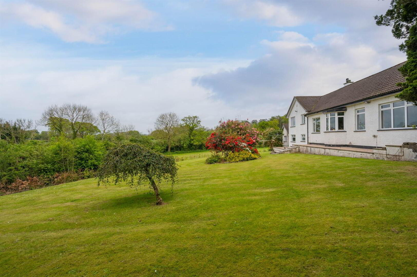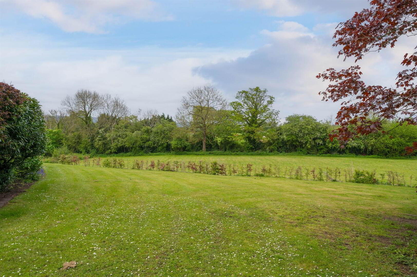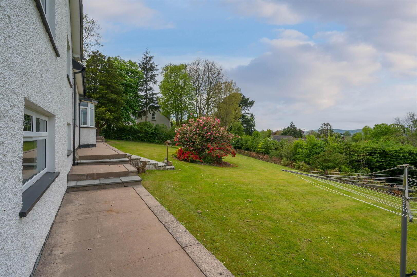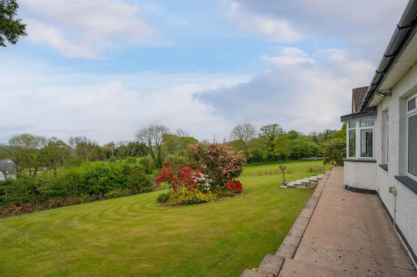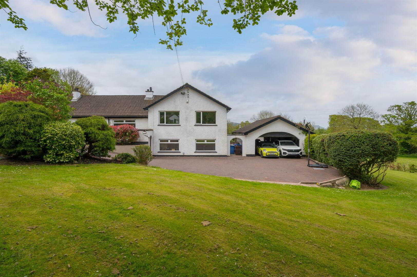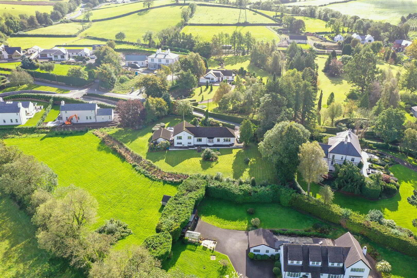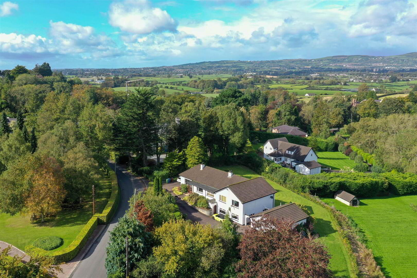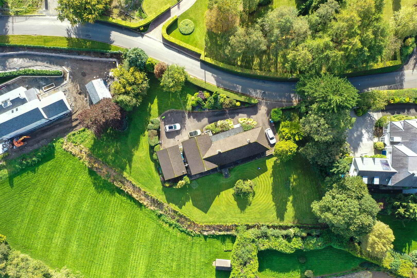53 Drumbo Road,
Lisburn, BT27 5TX
4 Bed Detached House
Offers Over £595,000
4 Bedrooms
3 Receptions
Property Overview
Status
For Sale
Style
Detached House
Bedrooms
4
Receptions
3
Property Features
Tenure
Freehold
Energy Rating
Heating
Oil
Broadband
*³
Property Financials
Price
Offers Over £595,000
Stamp Duty
Rates
£3,639.20 pa*¹
Typical Mortgage
Legal Calculator
In partnership with Millar McCall Wylie
Property Engagement
Views Last 7 Days
499
Views Last 30 Days
2,233
Views All Time
19,258
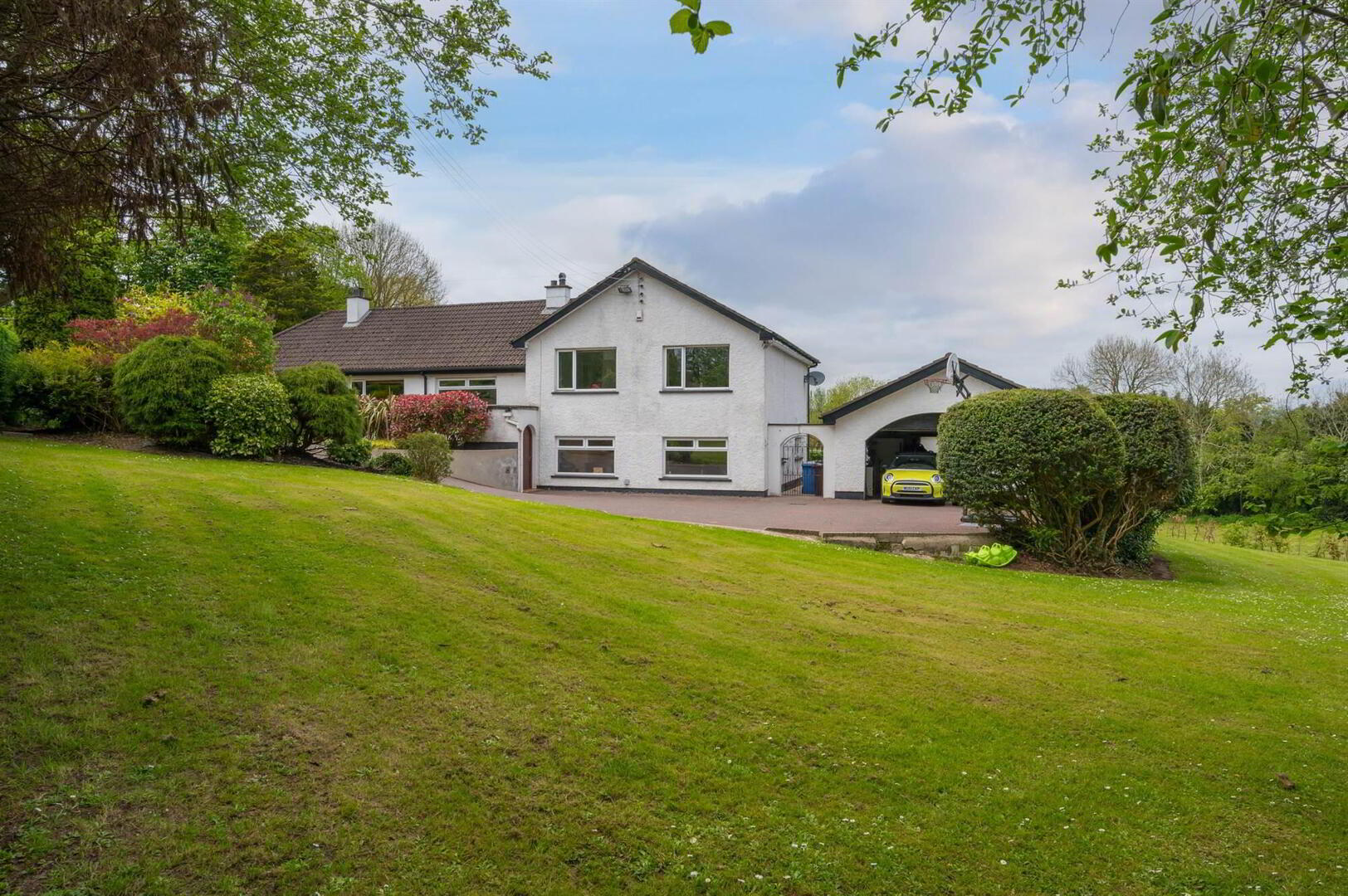
Features
- Generous Sized Detached Home on Delightful Mature Site of Circa 1/2 Acre
- Entrance Porch and Bright Entrance Hall
- Good Sized Lounge / Music Room with Marble Fireplace
- Separate Dining Room
- Fitted Kitchen
- Cosy Snug with Stone Fireplace
- Inner Hall with Cloaks Cupboard
- Family Bathroom
- Three Well Proportioned Bedrooms, One with Cloakroom/wc
- Rear Hall and Utility Area
- Annex with Living Room, Kitchenette, Bathroom and Bedroom (Bedroom 4) Ideal for an Elderly Parent, Teenager of as a great Home Office
- Oil Fired Central Heating / Double Glazed Windows
- Mature Surrounding Gardens Laid in Extensive Lawns with Coloured Flowerbeds, Shrubs and Trees, Excellent Tarmac Driveway Parking and Detached Double Garage
- Desirable Rural Setting Yet Offers Convenience with Those Amenities in Malone and Both Belfast and Lisburn Easily Accessible
- Close to Malone Golf Club, 5 Minutes from Queens University & 6 Minutes from Belfast City Centre
The accommodation is spacious and adaptable comprising; three reception rooms and three bedrooms in the main house and an annex with living room, kitchenette, bedroom and ensuite bathroom. Ideal for an elderly parent or teenager.
The home is tastefully presented and the accommodation is well proportioned for everyday family needs. The semi rural location is close to both Lisburn, Belfast, Belfast International Airport, primary and grammar schools so is well positioned for the commuter too.
Early viewing is essential to appreciate all this property has to offer
Ground Floor
- Hardwood front door and glazing to:
- ENTRANCE PORCH:
- Ceramic tiled floor, hardwood door and glazing to:
- ENTRANCE HALL:
- Porcelain tiled floor.
- LOUNGE/MUSIC ROOM:
- 6.17m x 5.18m (20' 3" x 17' 0")
Marble fireplace, wood floor, sliding door to side. - DINING ROOM:
- 4.34m x 4.34m (14' 3" x 14' 3")
Bay window. Laminate wood effect flooring. - FITTED KITCHEN:
- 4.5m x 4.27m (14' 9" x 14' 0")
Range of high and low level units, wooden work surfaces, twin stainless steel sink and drainer, space for American fridge/freezer, integrated Hotpoint oven and hob, extractor fan over. Plumbed for dishwasher. Door to downstairs:
Lower Level
- SNUG:
- 4.22m x 4.27m (13' 10" x 14' 0")
Stone fireplace with cast iron inset and slate hearth, laminate wood effect floor, cornice ceiling. - INNER HALLWAY:
- Cloaks cupboard.
First Floor
- LANDING:
- BATHROOM:
- Suite comprising pedestal wash hand basin, panelled bath, fully tiled shower cubicle, laminate wood effect floor, low voltage spotlights, part tiled walls.
- BEDROOM (1):
- 4.42m x 3.53m (14' 6" x 11' 7")
Cornice ceiling, built-in robes. - CLOAKROOM/WC:
- Low flush wc, pedestal wash hand basin.
- BEDROOM (2):
- 4.17m x 4.11m (13' 8" x 13' 6")
Laminate wood effect floor, built-in robes. - BEDROOM (3):
- 4.93m x 3.58m (16' 2" x 11' 9")
Laminate wood effect floor, cornice ceiling, built-in robes with mirror fronted doors. - REAR HALLWAY/UTILITY AREA:
- Work surfaces, units, plumbed for washing machine, space for tumble dryer, hardwood door to rear entrance and door to rear.
- INNER HALLWAY:
- ANNEX:
- Potentially a great home office.
- LIVING ROOM:
- 5.72m x 5.11m (18' 9" x 16' 9")
- SECOND KITCHEN:
- 3.35m x 3.05m (11' 0" x 10' 0")
Fitted kitchen with units, work surfaces, circular sink. - BEDROOM (4):
- 4.39m x 3.66m (14' 5" x 12' 0")
- ENSUITE BATHROOM:
- White suite comprising wood panelled bath, vanity unit, low flush wc, part tiled walls.
Outside
- Generous site incorporating remote control gates to asphalt driveway and various parking and turning areas.
- DETACHED DOUBLE GARAGE:
- 6.1m x 5.79m (20' 0" x 19' 0")
Electric up and over door. Separate wc and garden store, loft storage, oil fired boiler, light and power. - Good sized front and secluded side and rear garden partially bordered by firs laid in lawns, flower beds, trees and shrubs, floodlit by security system, septic tank.
Directions
Heading out of Belfast on Upper Malone Road go past Malone Golf Club. Take left into Drumbeg Road, continue for approx 1/2 mile and at crossroads go straight across onto Drumbo Road. Number 53 is on the left hand side.

Click here to view the video

