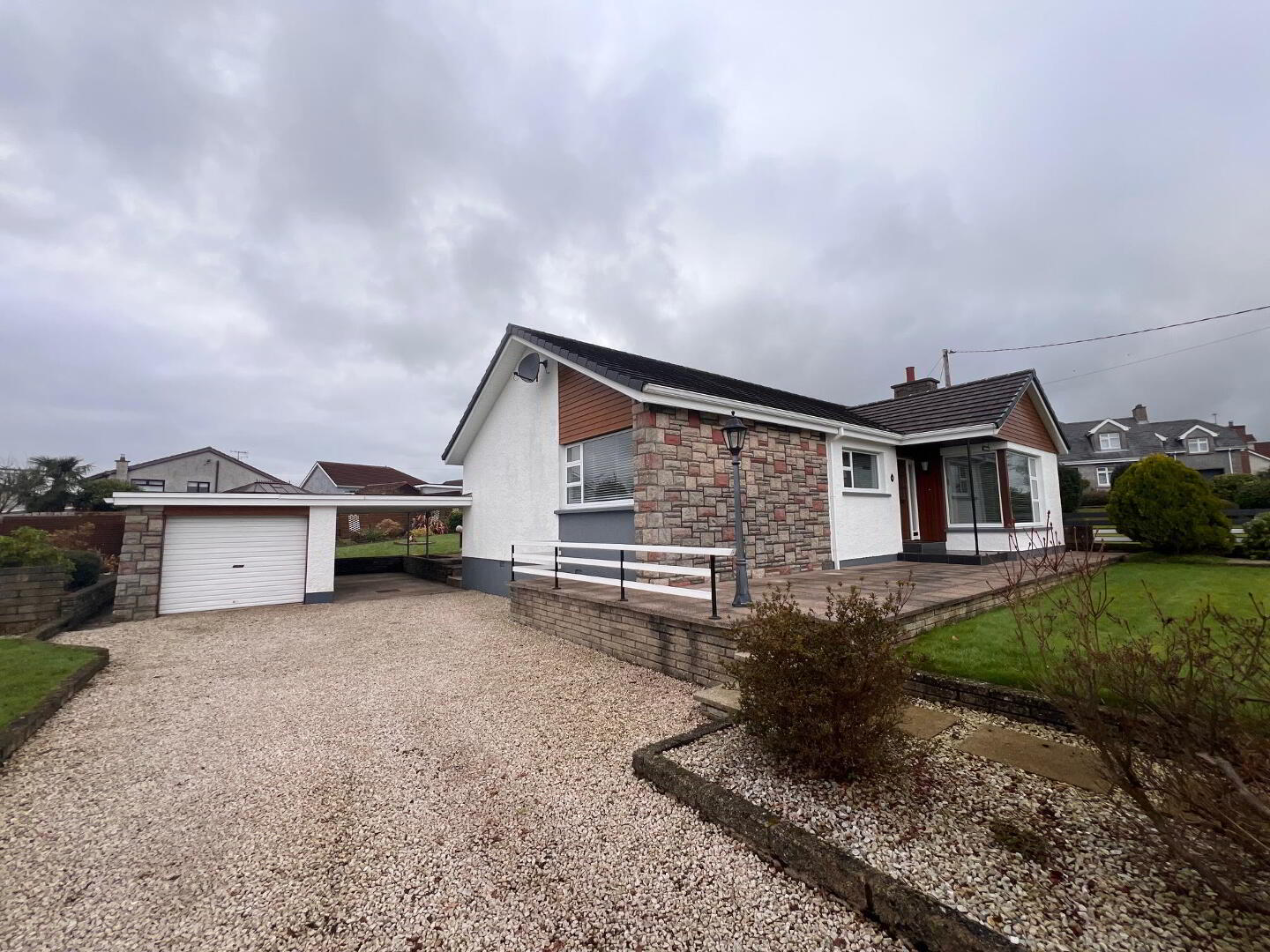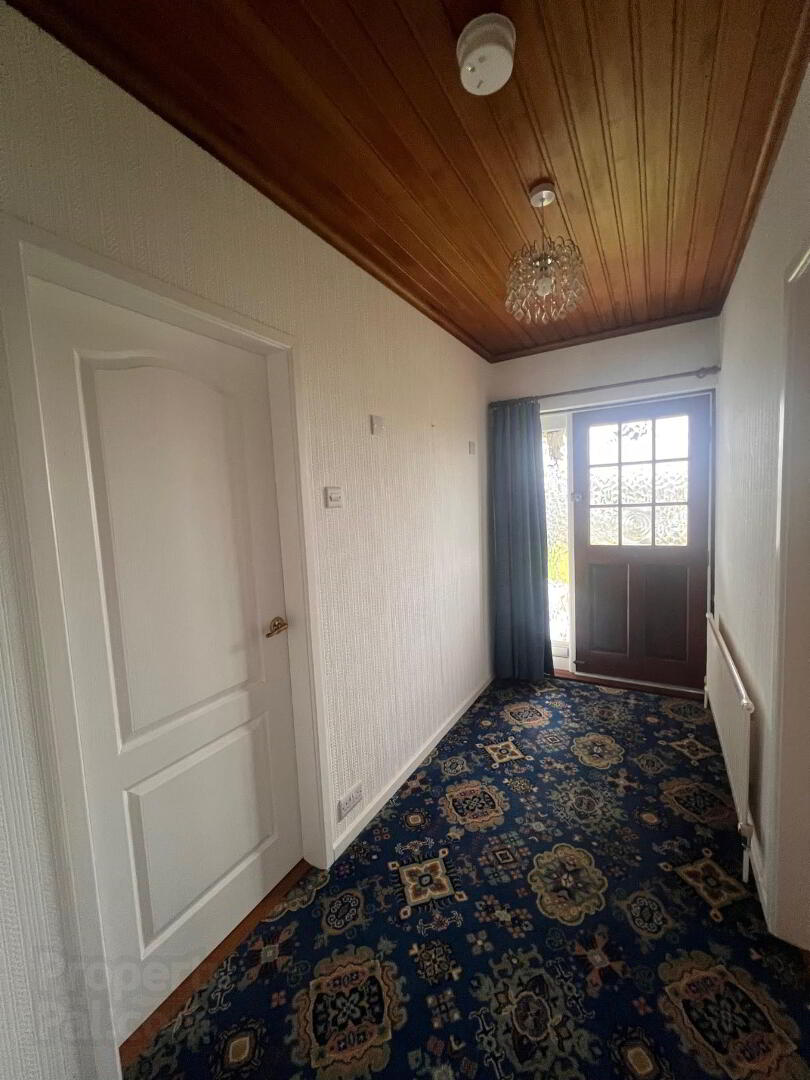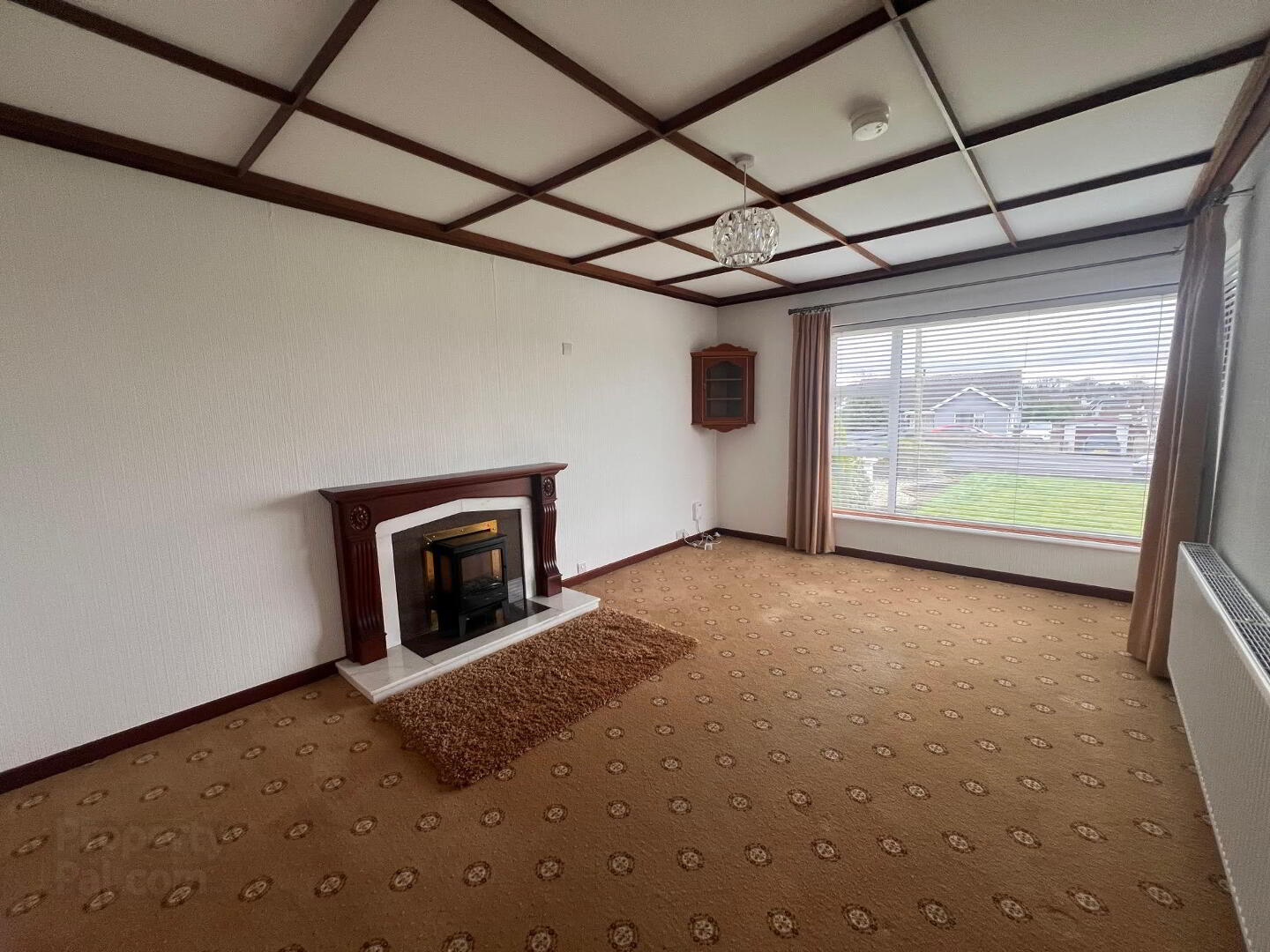


53 Carniny Road,
Ballymena, BT43 5LA
3 Bed Detached Bungalow
£795 per month
3 Bedrooms
1 Bathroom
2 Receptions
Property Overview
Status
To Let
Style
Detached Bungalow
Bedrooms
3
Bathrooms
1
Receptions
2
Viewable From
29 Jan 2025
Available From
1 Feb 2025
Property Features
Furnishing
Unfurnished
Energy Rating
Heating
Oil
Broadband
*³
Property Financials
Property Engagement
Views All Time
2,544

Features
- Detached bungalow
- 2 x reception rooms
- 3 x bedrooms
- Well presented bathroom with electric shower
- Detached garage
- Large mature garden (grass will be maintained throughout tenancy)
- Scenic views over Ballymena
An impressive bungalow set on an elevated site off the Carniny Road, Ballymena. The accommodation comprises of a large lounge with a feature corner window. Well-presented kitchen with appliances and dining room off. Three double bedrooms and luxury three-piece bathroom with electric shower over bath.
The property benefits from off-street parking for multiple cars, a detached garage with roller shutter door, and large mature gardens.
NOTE: ALL APPLICANTS WILL REQUIRE A NORTHERN IRISH HOME-OWNING GUARANTOR AND A HOME VISIT WILL BE CONDUCTED.
Entrance Hallway
Solid wood front door with glass panel
Single radiator
Solid wood ceiling
Storage cupboard
2 x sliding doors
Shelf
Coat hooks
Lounge
3.47m x 5.13m
Metal framed double-glazed window to front
Double radiator
Solid wood fire surround, tiled inset, and hearth
Door to kitchen
Kitchen
3.63m x 3.92m
Metal framed door to rear
Metal framed double-glazed window to front
White eye & low-level kitchen units
Grey granite effect worktop
Double radiator
Black & white floor tiles
Creda ceramic hob
Stainless steel double oven
Dinette
2.91m x 2.62m
Metal framed double-glazed window to front
Single radiator
Bedroom 1
2.83m x 2.73m
Metal framed double-glazed window to front
Single radiator
Built in wardrobes
Bedroom 2
3.33m x 4.03m
Metal framed double-glazed window to front
Single radiator
Built-in wardrobes
Bedroom 3
3.01m x 3.91m
Metal framed double-glazed window to front
Single radiator
Built-in wardrobes
Bathroom
Metal framed double-glazed window to front
Single radiator
White whb
White lfwc
White bath with electric shower over
Hot-press
Extractor fan
Walls fully tiled
Tile effect cushion flooring
Boiler House
1.54m x 1.0m
Grant boiler
APT timer
Garage
3.04m x 5.89m
Roller shutter door





