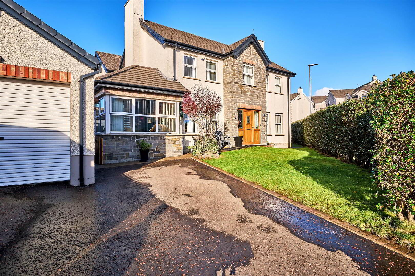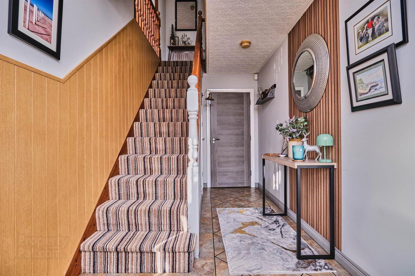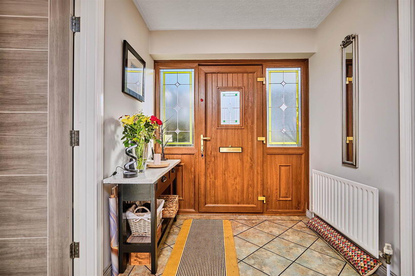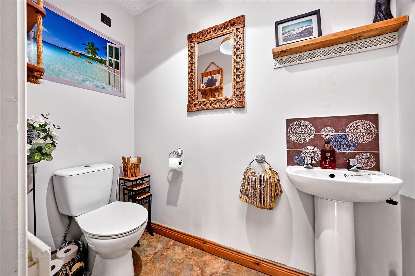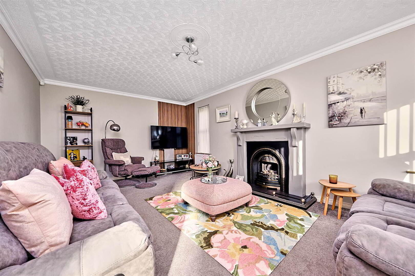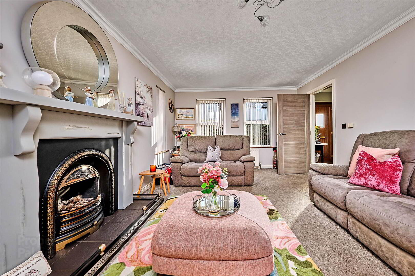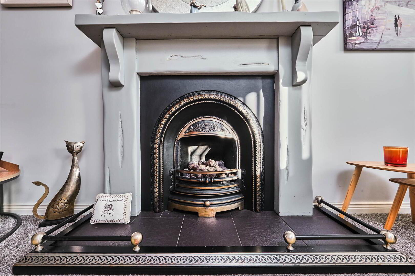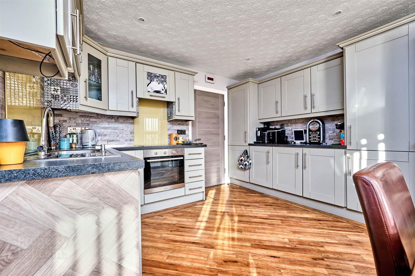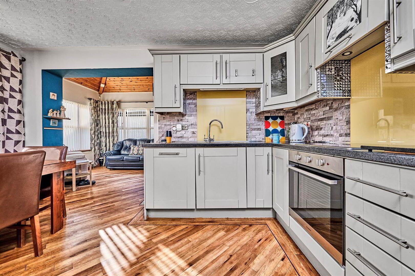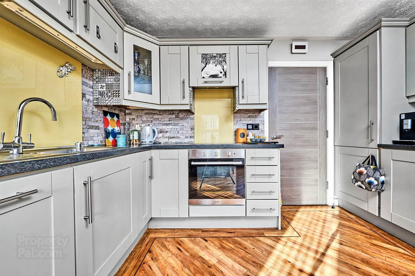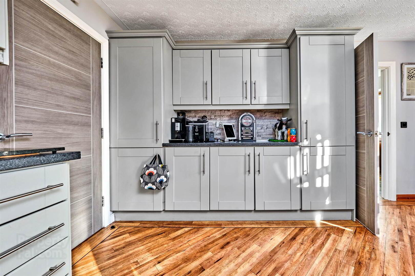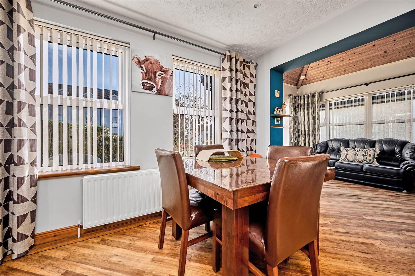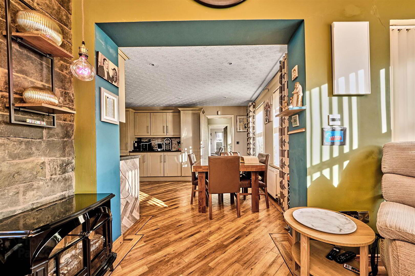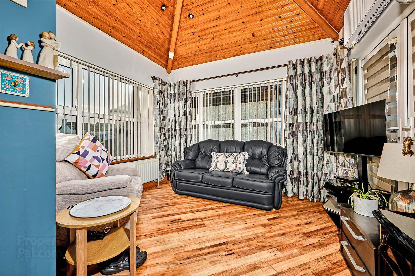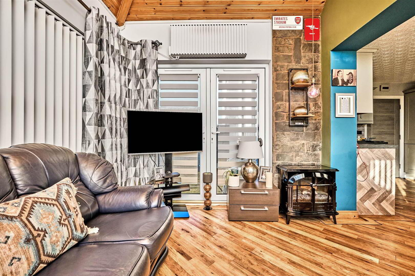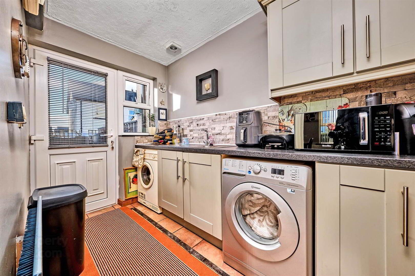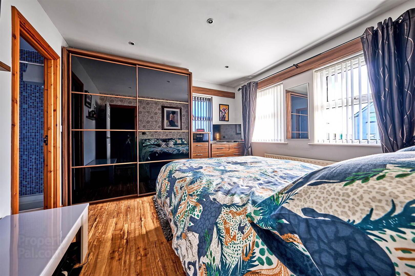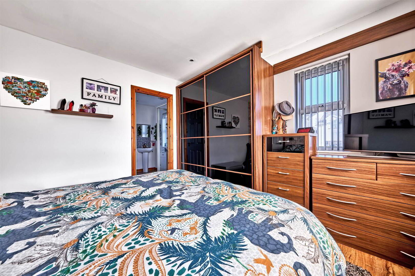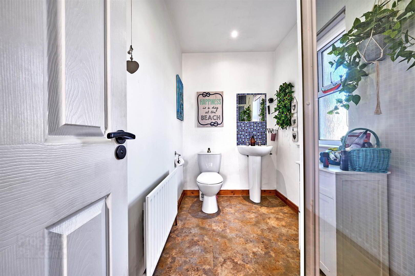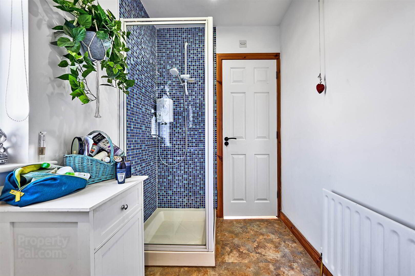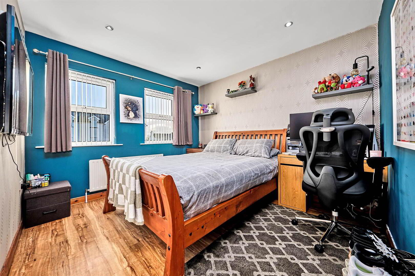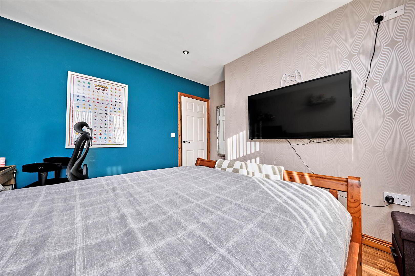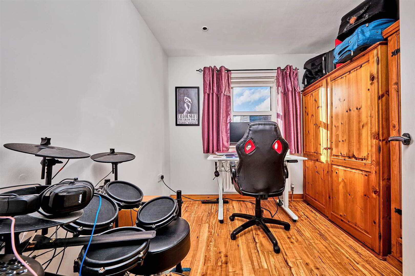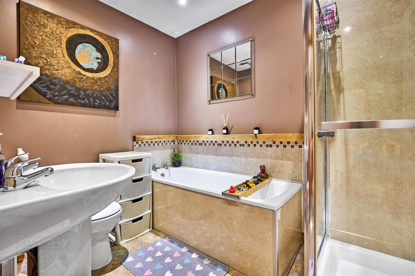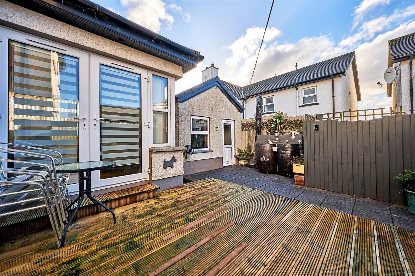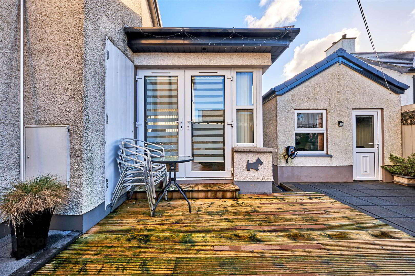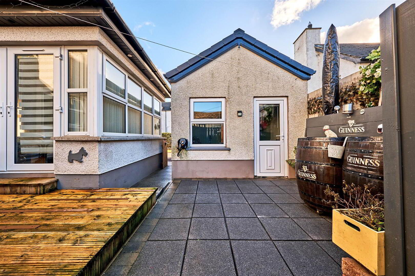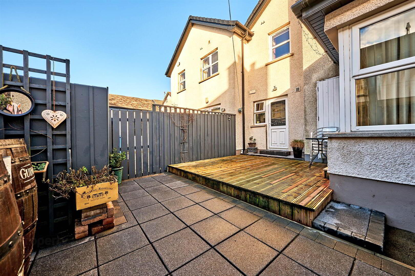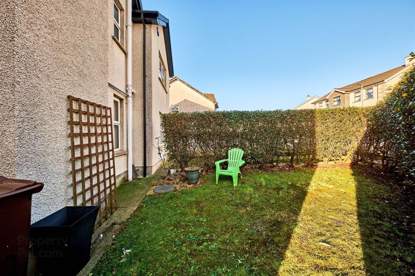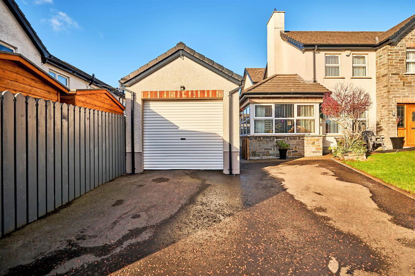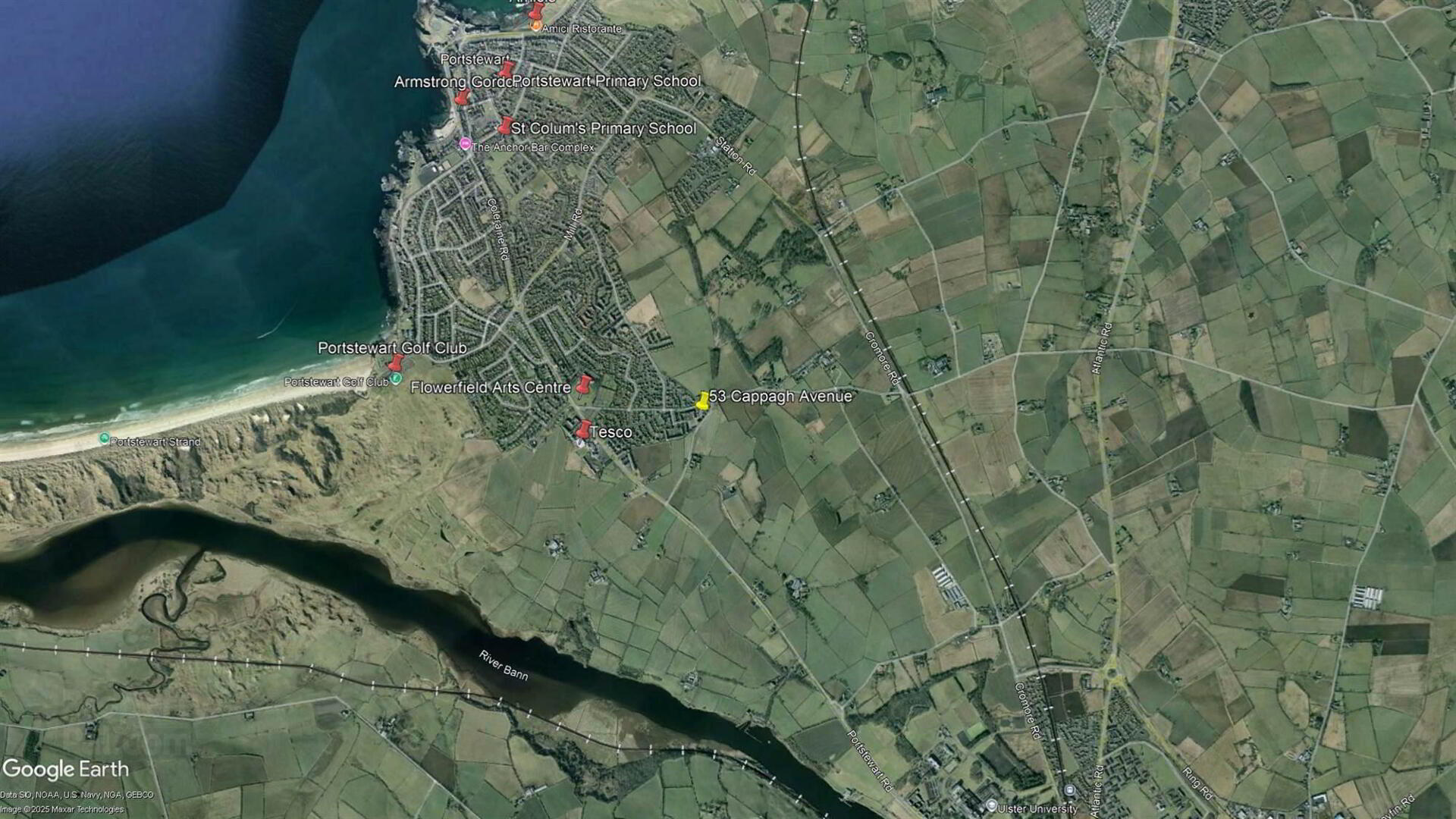53 Cappagh Avenue,
Portstewart, BT55 7RY
4 Bed Semi-detached House
Offers Over £264,500
4 Bedrooms
2 Bathrooms
2 Receptions
Property Overview
Status
For Sale
Style
Semi-detached House
Bedrooms
4
Bathrooms
2
Receptions
2
Property Features
Tenure
Leasehold
Energy Rating
Broadband
*³
Property Financials
Price
Offers Over £264,500
Stamp Duty
Rates
£1,585.65 pa*¹
Typical Mortgage
Legal Calculator
In partnership with Millar McCall Wylie
Property Engagement
Views Last 7 Days
441
Views Last 30 Days
2,633
Views All Time
10,015
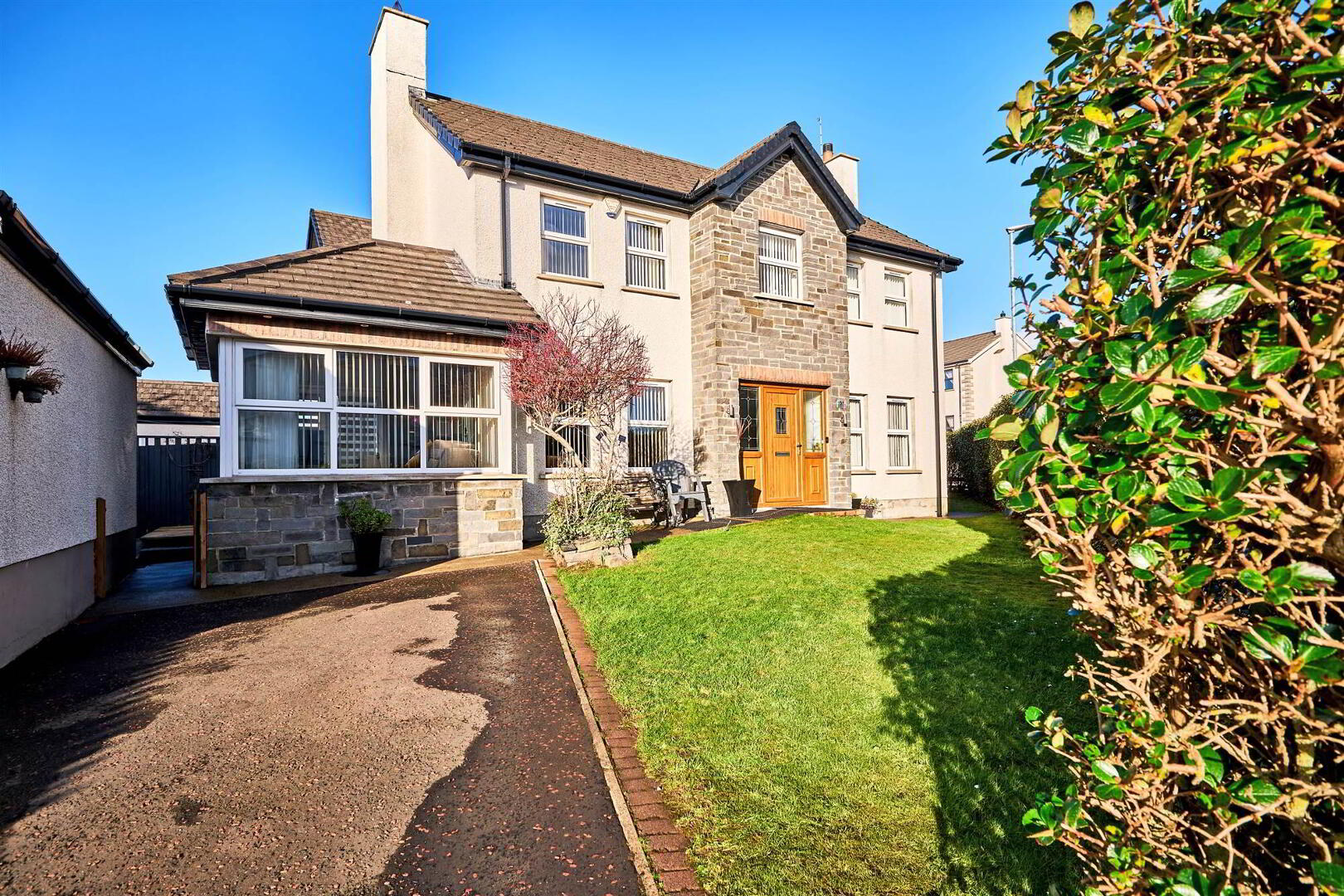
Features
- Oil Fired Central Heating
- PVC Double Glazed Windows
- Excellent Decorative Order Throughout
- Detached Garage
Ground Floor
- ENTRANCE HALL:
- With under stairs storage cupboard, part panelled walls and Karndean flooring.
- SEPARATE WC:
- With wash hand basin with tiled splashback, extractor fan and tiled floor.
- LOUNGE:
- 6.17m x 3.53m (20' 3" x 11' 7")
With wood surround fireplace with cast iron inset and tiled hearth, part panelled walls, coving and cornicing. - KITCHEN/DINING AREA:
- 4.34m x 3.53m (14' 3" x 11' 7")
With single drainer stainless steel sink unit, high and low level built in units with tiling between, integrated ceramic hob with glass splashback, integrated ‘Indesit’ oven with extractor fan above, integrated dishwasher, glass display cabinet, larder cupboard, under unit lighting, recessed lighting and Amtico floor. - Archway through to:
- FAMILY AREA:
- 3.38m x 2.62m (11' 1" x 8' 7")
With Amtico flooring, pine sheeted vaulted ceiling with recessed lighting and PVC French doors leading to rear garden. - UTILITY ROOM:
- 3.71m x 2.54m (12' 2" x 8' 4")
With single drainer stainless steel sink unit, high and low level built in units with tiling between, plumbed for automatic washing machine, space for tumble dryer, space for fridge freezer, extractor fan, tiled floor and pedestrian door leading to rear garden.
First Floor
- LANDING:
- With hot press, storage cupboard, access to roof space and recessed lighting.
- BEDROOM (1):
- 3.56m x 3.45m (11' 8" x 11' 4")
With recessed lighting and ‘Amtico’ flooring. - ENSUITE SHOWER ROOM:
- Ensuite off with w.c., wash hand basin with tiled splashback, fully tiled walk in shower cubicle with electric shower, recessed lighting, extractor fan and ‘Amtico’ flooring.
- BEDROOM (2):
- 3.38m x 3.25m (11' 1" x 10' 8")
With recessed lighting and ‘Amtico’ flooring. - BEDROOM (3):
- 2.79m x 2.57m (9' 2" x 8' 5")
With recessed lighting and ‘Amtico’ flooring. - BEDROOM (4):
- 2.77m x 2.57m (9' 1" x 8' 5")
With recessed lighting and ‘Amtico’ flooring. - BATHROOM:
- With white suite comprising w.c., wash hand basin with tiled splashback, bath with tiled surround, PVC cladded walk in shower cubicle with electric shower, recessed lighting, extractor fan and ‘Amitco’ flooring.
Outside
- Tarmac driveway leading to detached garage 15’1 x 9’8 with light and power points, sink with electric shower with tiled splashback and part PVC and part wood panelled walls. Garden to front is laid in lawn and surrounded by hedging. Garden to rear is fenced in with paved patio area and elevated decked area. Light to front and rear. Tap to rear.
Management Company
- Please note that all purchasers will become Shareholders in a Management Company formed to provide buildings insurance and maintain communal areas. Current Service Charge is £175.00 p/a approx. (14.02.25).
Directions
Approaching Portstewart from Coleraine on the Coleraine Road, turn right after Tesco onto the Agherton Road at Flowerfield Arts Centre. Take your first right into Cappagh Avenue and the first left. No 53 will be located on your left hand side at the other side of the communal green area.


