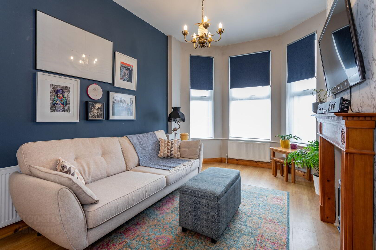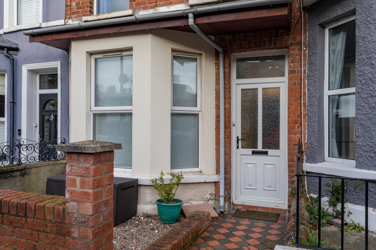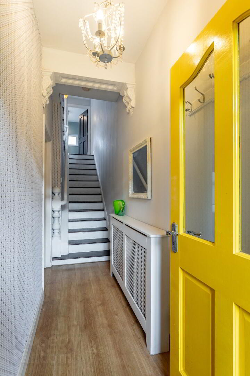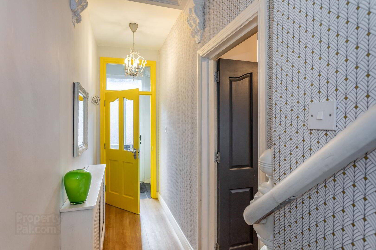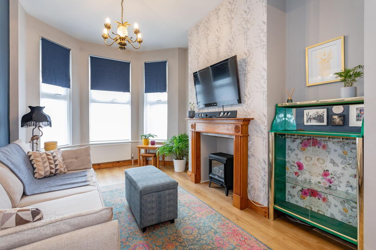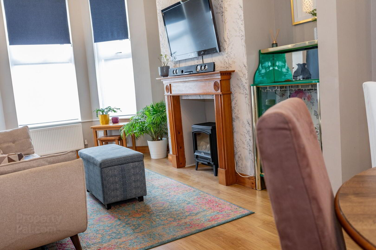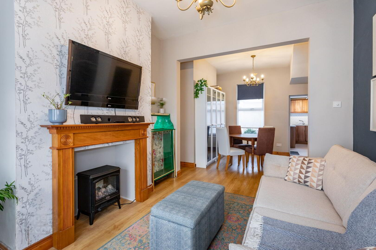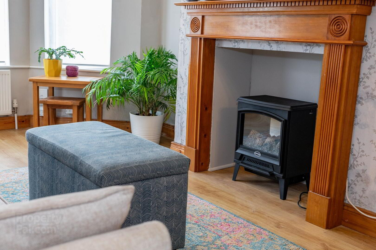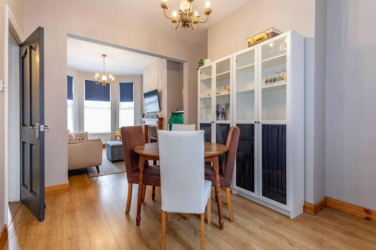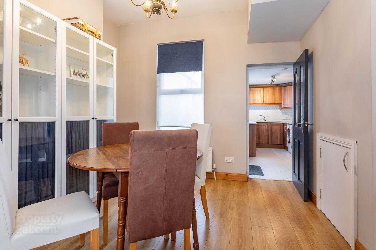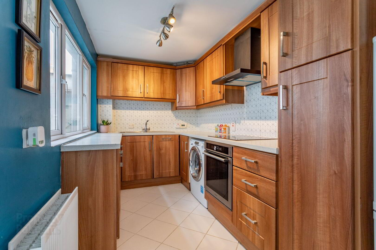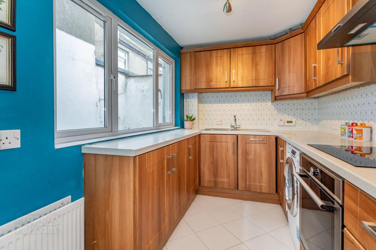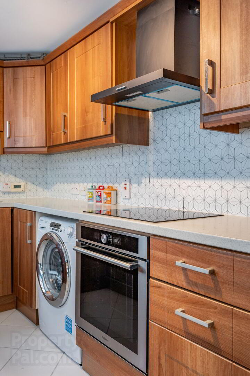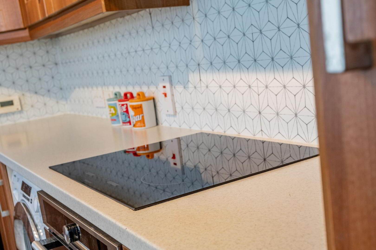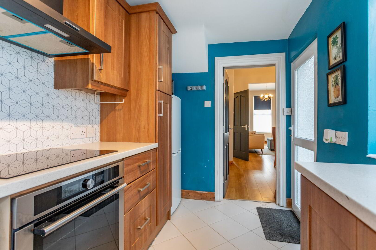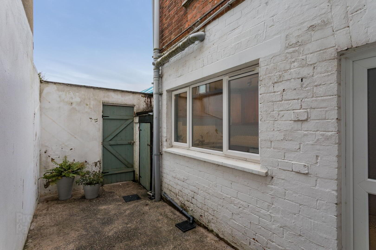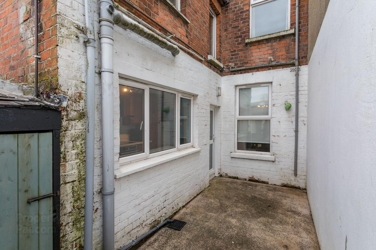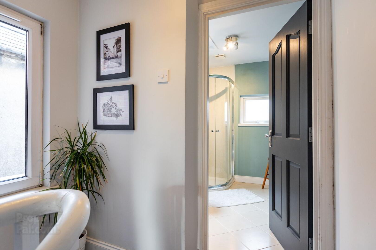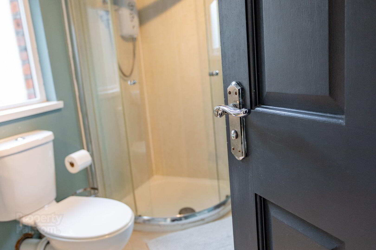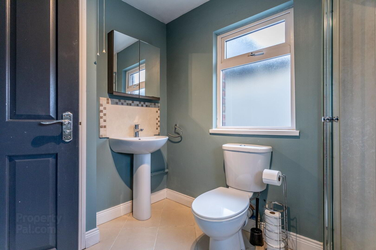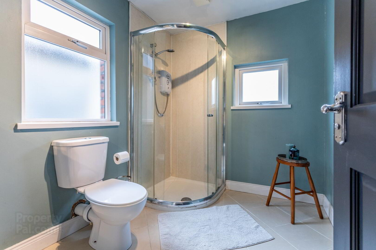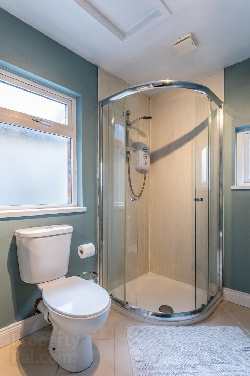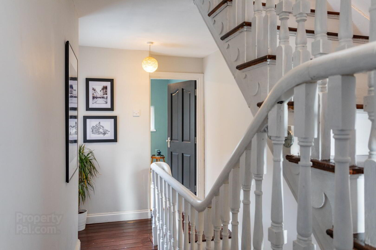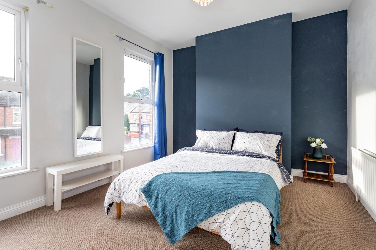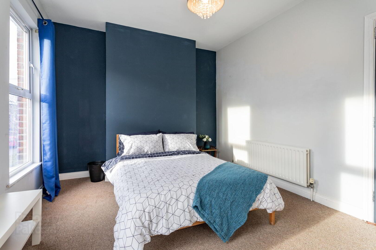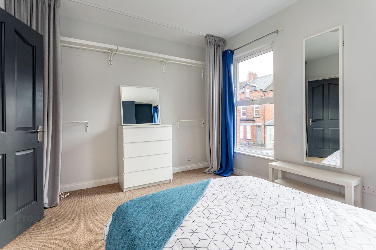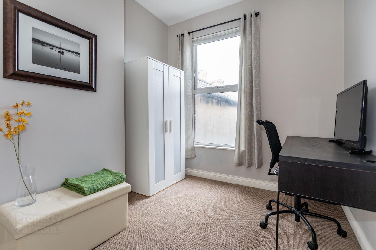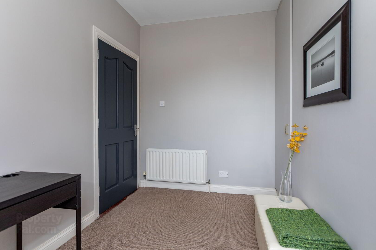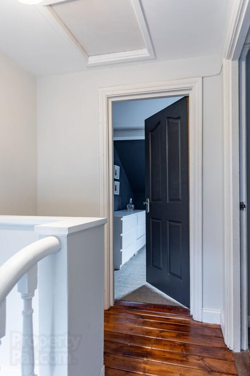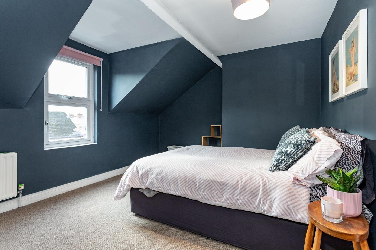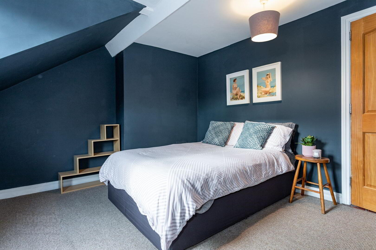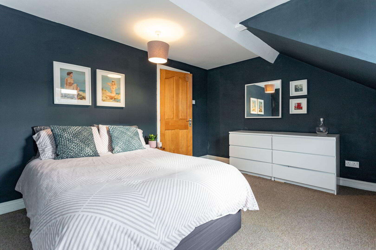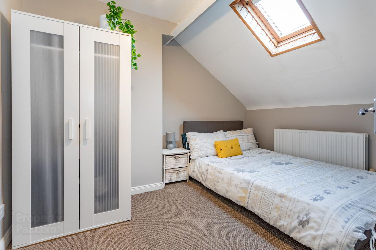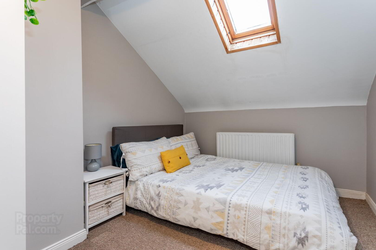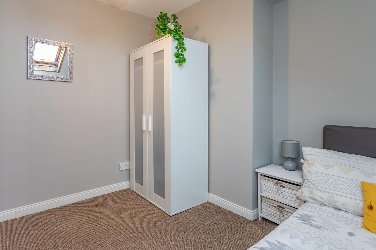53 Candahar Street,
Belfast, BT7 3AR
4 Bed Mid Townhouse
Offers Around £225,000
4 Bedrooms
1 Bathroom
1 Reception
Property Overview
Status
For Sale
Style
Mid Townhouse
Bedrooms
4
Bathrooms
1
Receptions
1
Property Features
Tenure
Not Provided
Heating
Gas
Broadband
*³
Property Financials
Price
Offers Around £225,000
Stamp Duty
Rates
£1,295.06 pa*¹
Typical Mortgage
Legal Calculator
Property Engagement
Views Last 7 Days
65
Views Last 30 Days
406
Views All Time
8,463
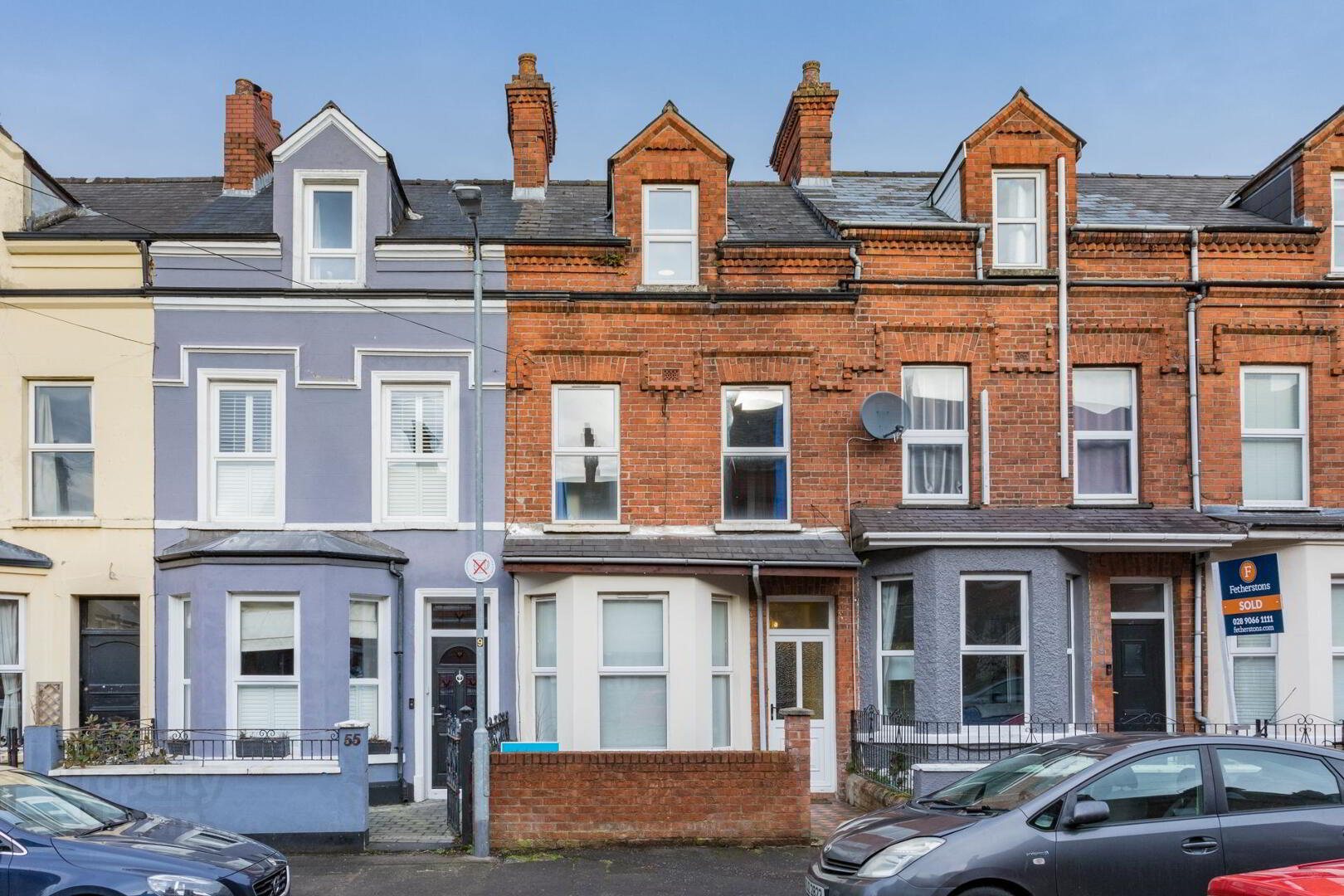
Features
- Highly Desirable Location Just Off The Ormeau On Candahar St
- Handsome MId-Terrace Redbrick Victorian Villa
- Substantial Four Bedroom Property Complete With Period Features
- Generous Bright Open Plan Front Reception With Bay Window And Dining Area
- Extended Fully Equipped Galley Style Kitchen
- Spacious Principle Double Bedroom
- Three Further Double Bedrooms
- Shower Room With Electric Shower
- Fully Double Glazed Throughout
- Gas Central Heating
- Fully Enclosed Whitewashed Rear Yard
- Front Garden Laid In Stone With Red Brick Wall And Tiled Pathway
- No Chain
This impressive four bedroom home enjoys a quiet, residential location just off the bustling Ormeau Road, well within walking distance to Queens University and Belfast City Centre. This is a light-filled property with great proportions, high ceilings, tall windows and sizeable rooms with period features throughout. The property is well presented, and move in ready.
The front tiled porch leads through a sunny yellow internal door to a stunning hallway with origional staircase and bare stained boards to very generous open-plan living/dining room with bay windows and feature fireplace, into a modern galley kitchen with access to the whitewashed rear yard. To the first floor is a spacious shower room, a large bright principle bedroom and second double bedroom currently in use as a study and then two further double bedrooms on the second floor completing this cavernous living space.
This fabulous move in ready period property will hold a wide appeal so to avoid disappointment arrange to view at your earliest convenience, call our office on 02890 996122 or email hello@anthony jamieson.com.
UPVC front door leading to:
Hardwood glazed door
ENTRANCE HALL: Tiled flooring, wood effect laminate floor, cornicing and sconces.
FRONT RECEPTION: 10'11 (3.34m) x 10'12 (3.10m) Bay window, wood effect laminate floor, open fireplace with wood surround.
DINING ROOM: 10'10 (3.3m) x 10'9 (3.27m) Wood effect laminate floor.
KITCHEN: 12'4 (3.76m) x 6'6 (1.97m) High & low level walnut units, laminate work top, integrated electric oven & ceramic hob, stainless steel extrator fan, fridge freezer & washing machine, stainless Steel sink with mixer tap, tiled floor, glazed upvc door to rear yard.
BEDROOM ONE: 14'1 (4.3m) x 10'9 (3.28m) Carpeted, storage.
BEDROOM TWO: 11' (3.36) x 8'2 (2.48m) Carpeted.
BEDROOM THREE: 14'1 (4'3) x 11'1 (3.37m)Carpeted
BEDROOM FOUR: 10'9 (3.27m) x 8'2 (2.48m) Carpeted & Velux window.
SHOWER ROOM: Low flush WC, wall mounted wash hand basin, corner shower cubicle, & tiled floor.
OUTSIDE: Enclosed rear yard and front garden in stones with tiled pathway.

