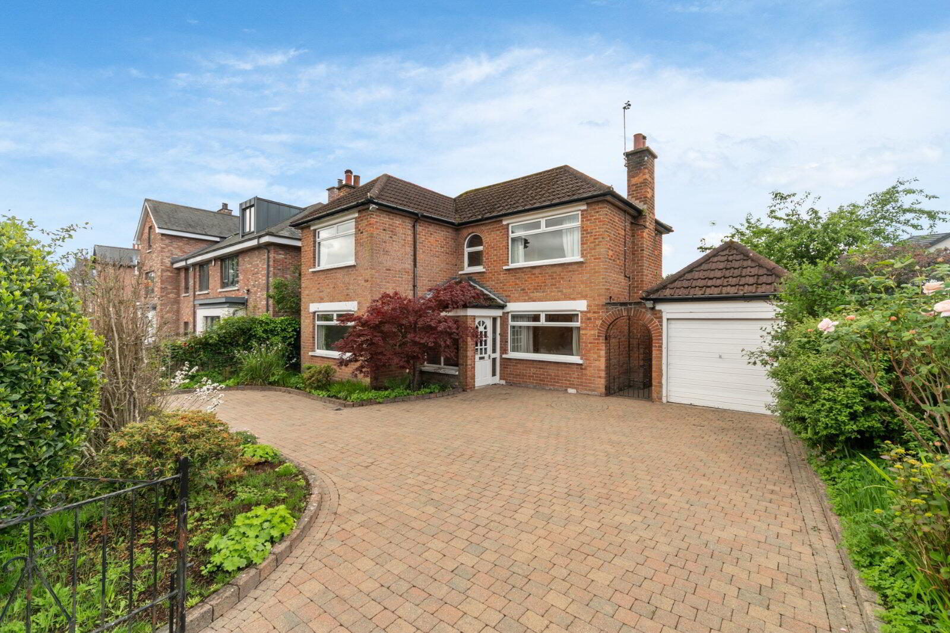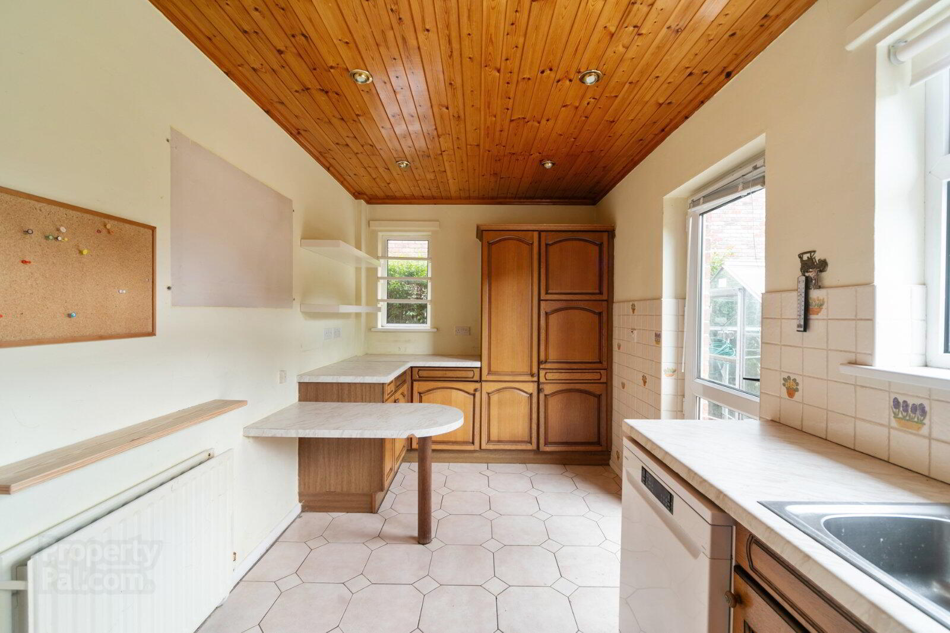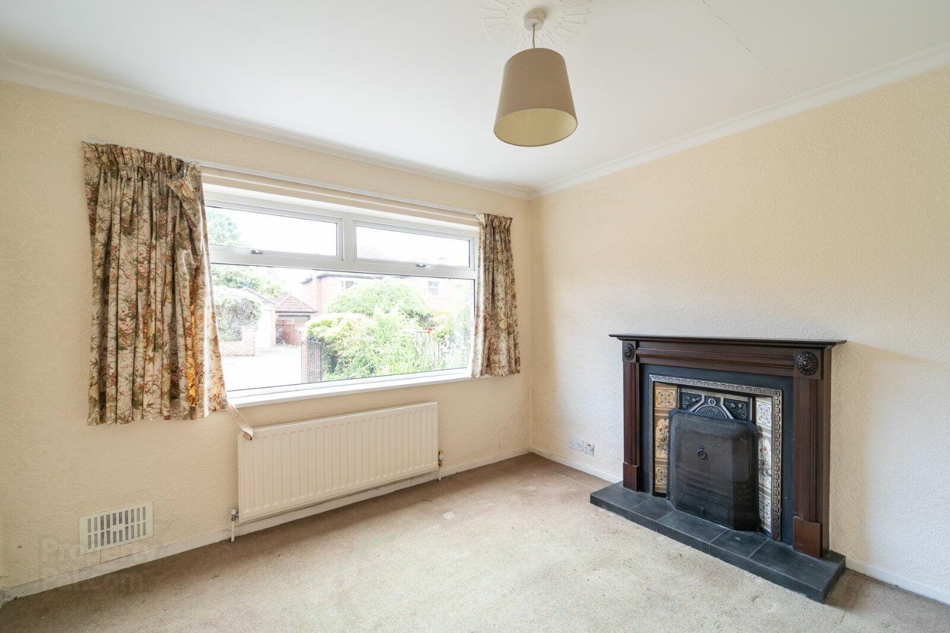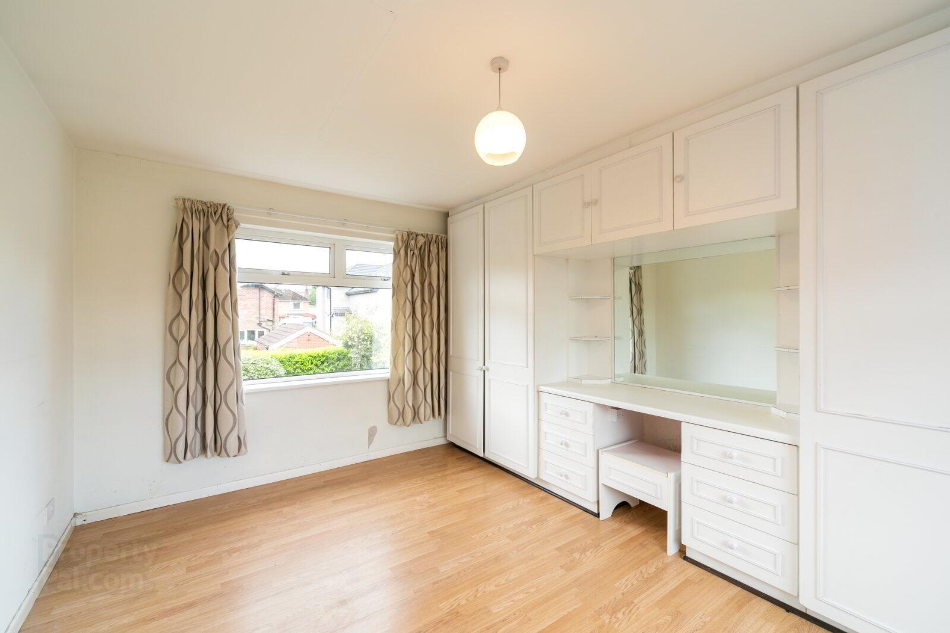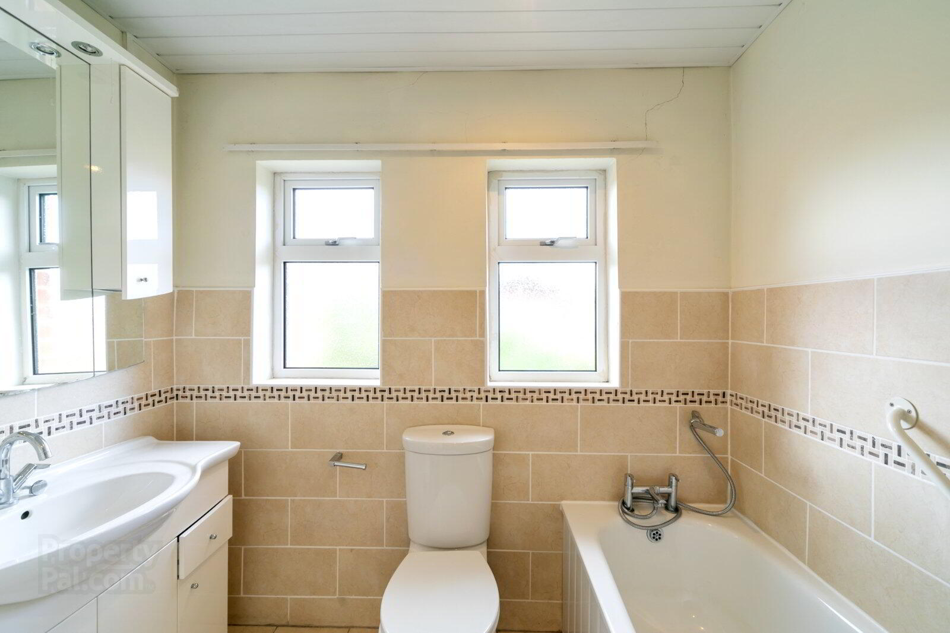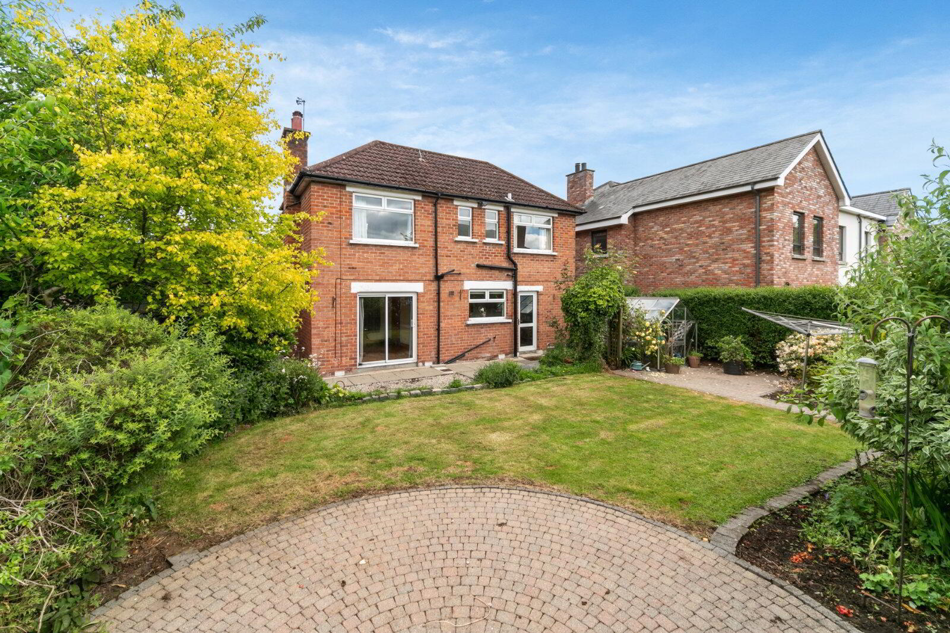53 Bladon Drive,
Belfast, BT9 5JN
3 Bed Detached House
Asking Price £525,000
3 Bedrooms
2 Receptions
Property Overview
Status
For Sale
Style
Detached House
Bedrooms
3
Receptions
2
Property Features
Tenure
Not Provided
Energy Rating
Broadband
*³
Property Financials
Price
Asking Price £525,000
Stamp Duty
Rates
£3,261.62 pa*¹
Typical Mortgage
Legal Calculator
In partnership with Millar McCall Wylie
Property Engagement
Views Last 7 Days
548
Views Last 30 Days
2,480
Views All Time
10,107
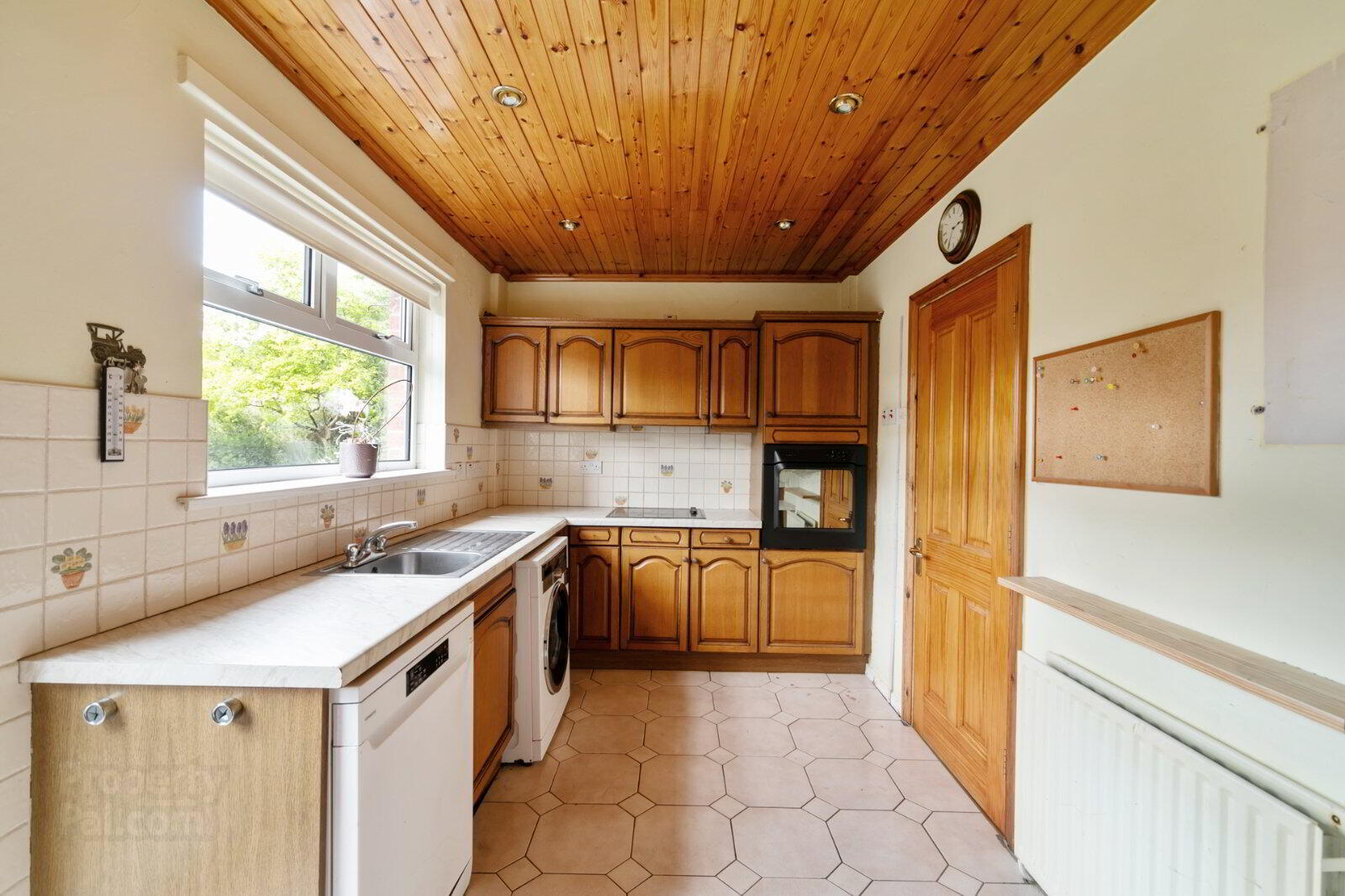
Features
- Attractive Red Brick Detached Family Home
- Three Bedrooms
- Two Reception Rooms
- Fitted Kitchen with Breakfast Area
- Family Bathroom
- Downstairs Cloakroom
- Oil Fired Central Heating
- PVC Double Glazing
- Detached Garage & Driveway Parking with Two Entrance Gates
- Enclosed South Facing Gardens To Rear suitable for extension [ subject to relevant permissions ]
- Much Sought After Residential Location Off The Malone Road, Close To Leading Schools, Amenities, City Centre, Hospitals & Queen's University
- Ideal for Young Family/Professional Couple
- Viewing by Private Appointment
- Entrance Porch
- Hardwood Door to Entrance Porch, tiled floor, inner door to entrance hall with wod strip floor
- Cloakroom
- Low flush WC, wash hand basin
- Living Room
- 4.34m x 3.4m (14'3" x 11'2")
Hardwood Fireplace with cast iron inset, tiled hearth, gas fire, sliding doors to rear - Dining Room
- 5.23m x 2.3m (17'2" x 7'7")
Hardwood Fireplace with cast iron inset, tiled hearth, gas fire - Kitchen
- 5.23m x 2.3m (17'2" x 7'7")
High and Low Level units, inset sink, 4 ring hob, electric oven, integrated fridge freezer, plumbed dishwasher, breakfast area, tiled floor - First Floor
- Bedroom 1
- 4.3m x 3.28m (14'1" x 10'9")
Built in wardrobe - Bedroom 2
- 3.43m x 3.28m (11'3" x 10'9")
- Bedroom 3
- 2.67m x 2.34m (8'9" x 7'8")
- Bahtroom
- White suite, panelled bath, telephone hand shower, fully tiled shower enclosure, low flush WC, wash hand basin with vanity unit, part wall tiling, tiled floor
- Outside
- Paved driveway to front with 2 entrances, mature south facing garden, lawns, patio, gates to both sides
- Detached Garage
- 4.98m x 2.54m (16'4" x 8'4")
Light and power, oil fired boiler


