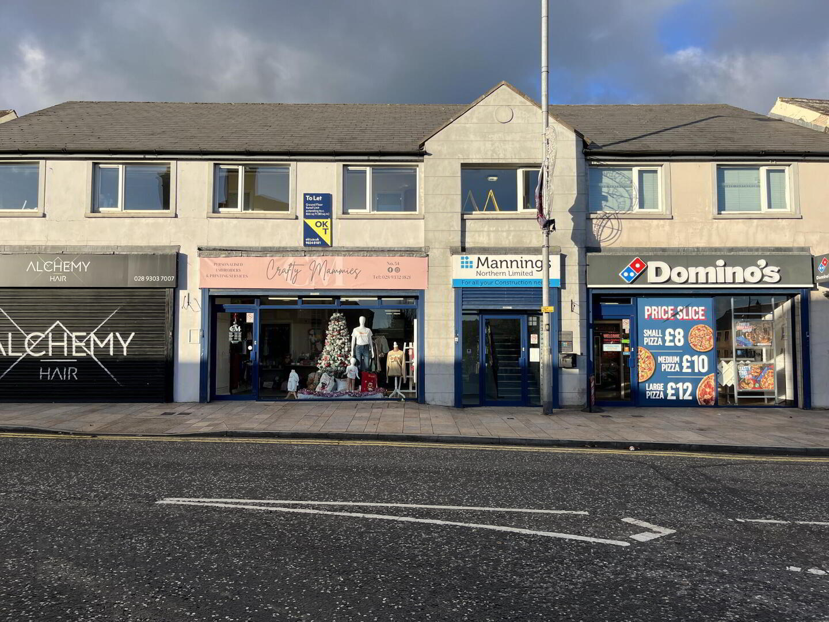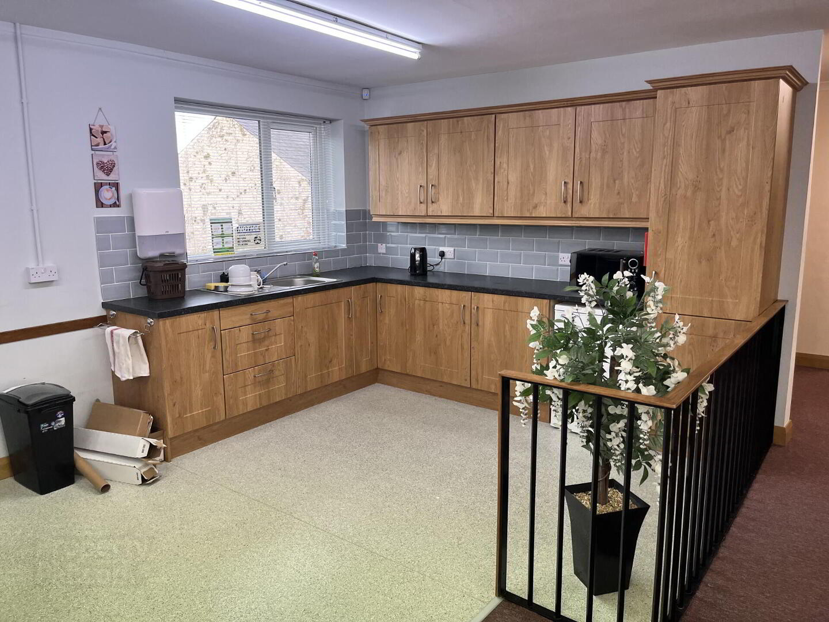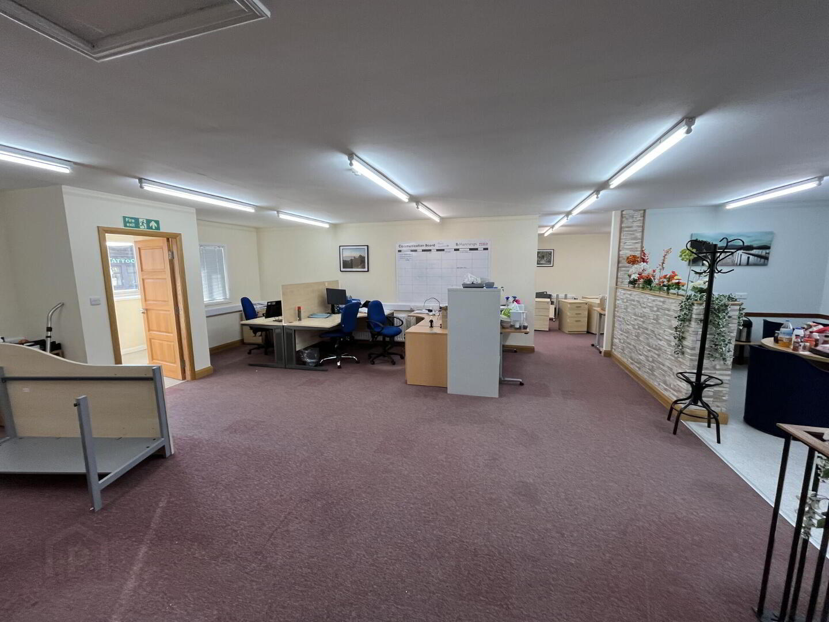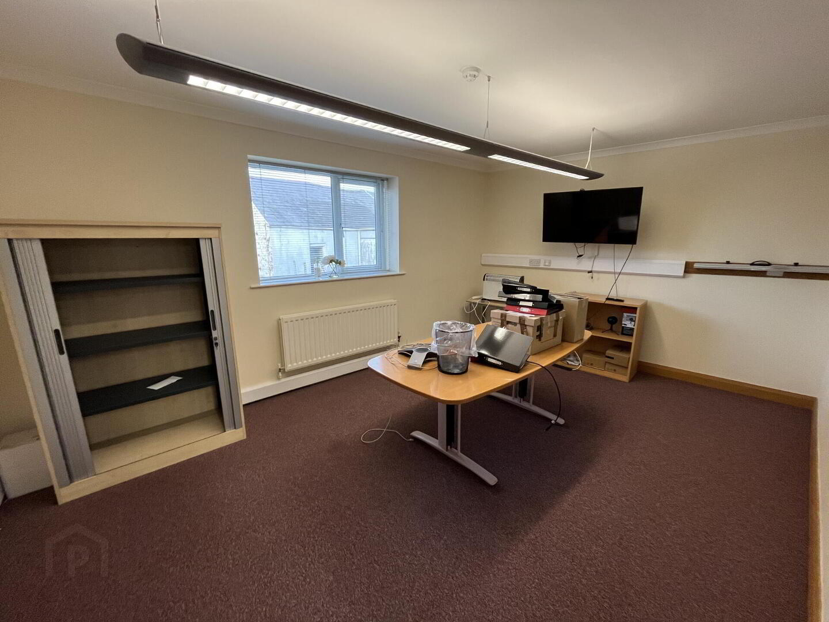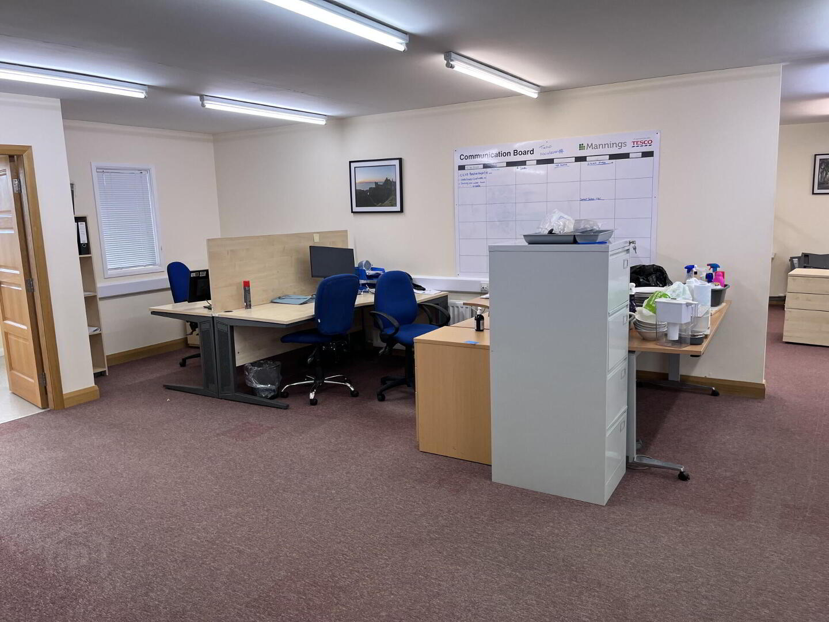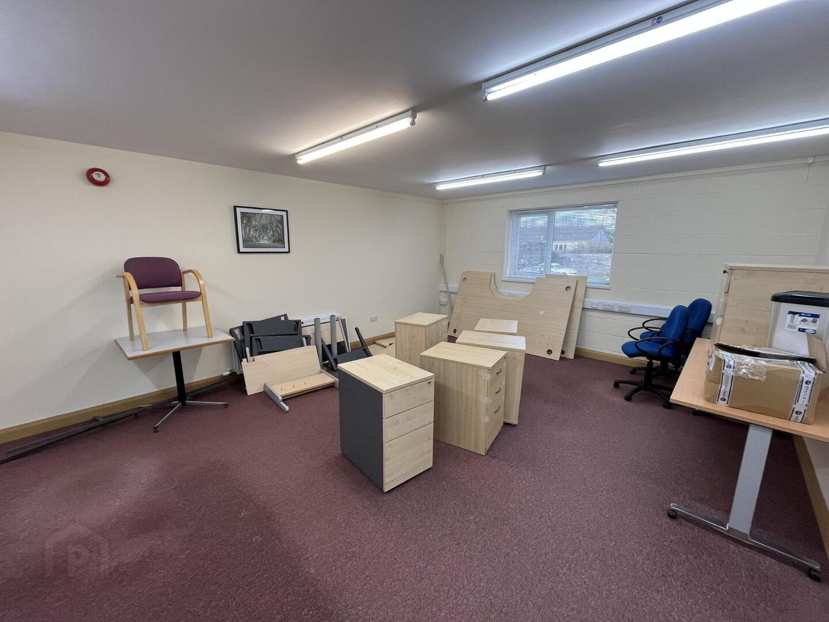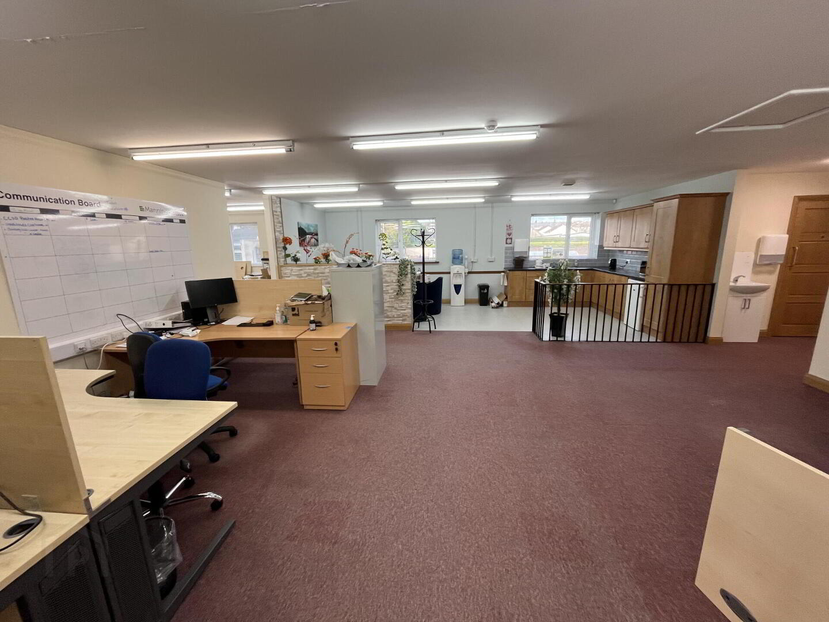Property Overview
Status
Let Agreed
Style
Office
Property Features
Energy Rating
Property Financials
Rent
Last listed at £15,000 per year
Property Engagement
Views Last 7 Days
19
Views Last 30 Days
88
Views All Time
1,969
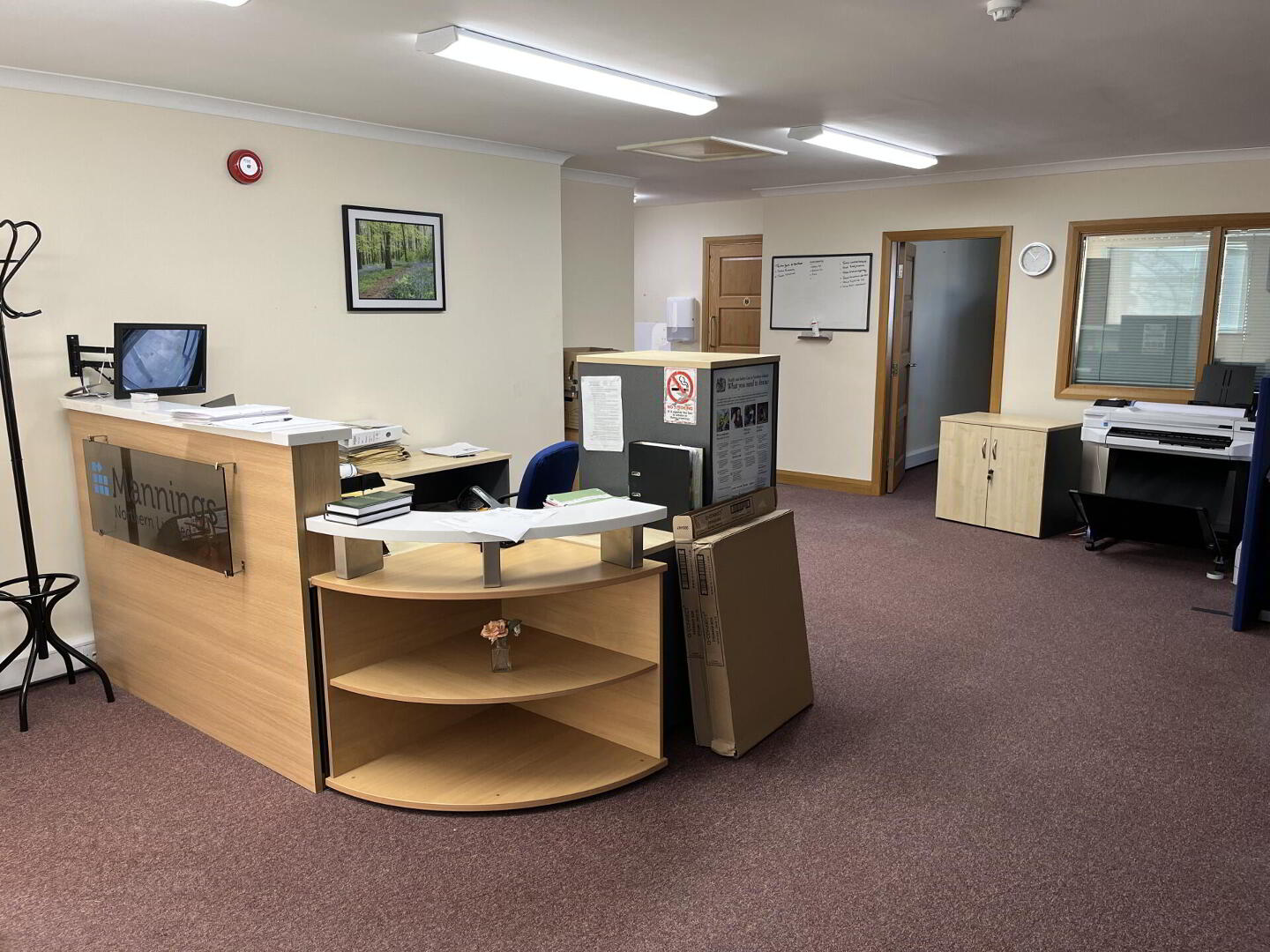 The subject comprises of a refurbished office suite located on the first floor that benefits from a private, ground floor entrance that fronts onto the town hall.
The subject comprises of a refurbished office suite located on the first floor that benefits from a private, ground floor entrance that fronts onto the town hall.The office accommodation is laid out to provide reception, open plan office, boardroom, kitchen, store and WC facilities.
The offices have been fitted to a high standard throughout to include painted and plastered walls, carpeted and laminate flooring, LED lighting, perimeter trunking and a buzzer entry / intercom system.


