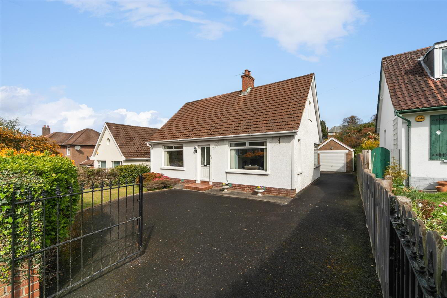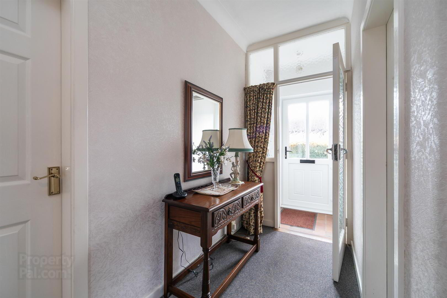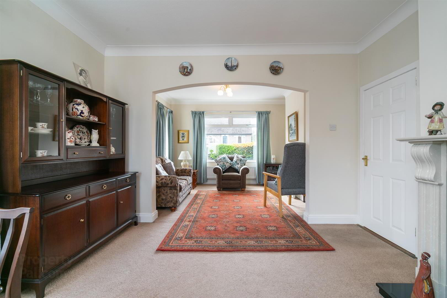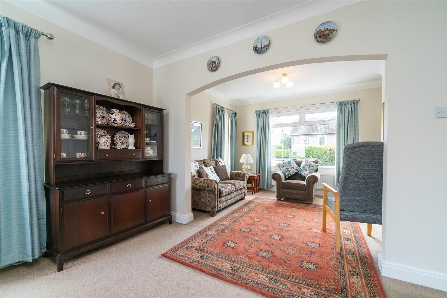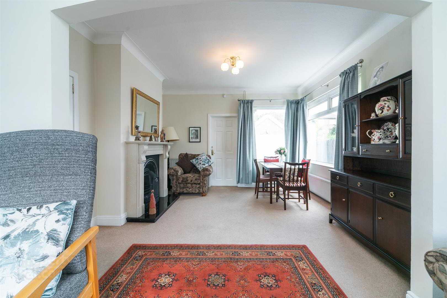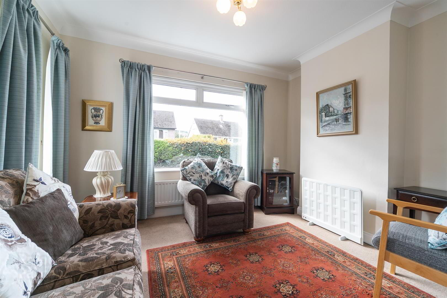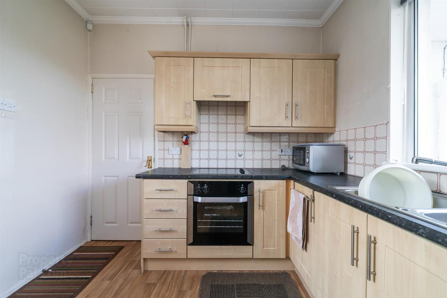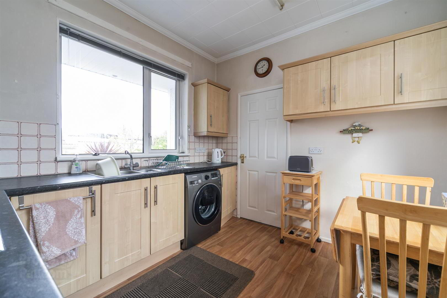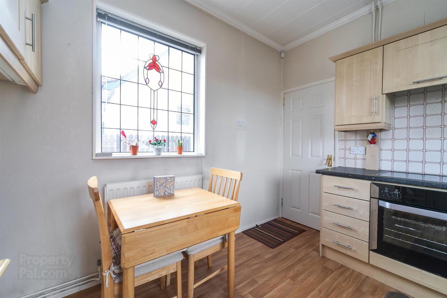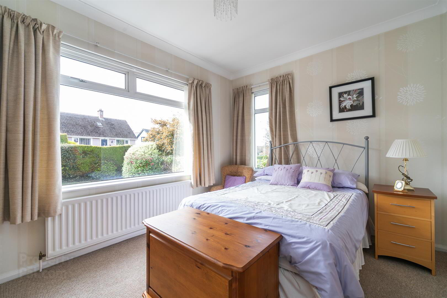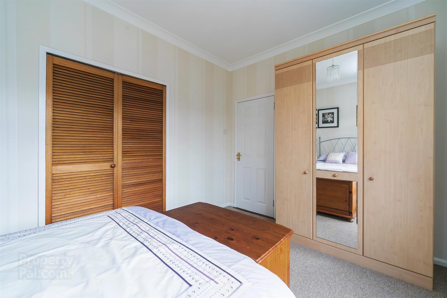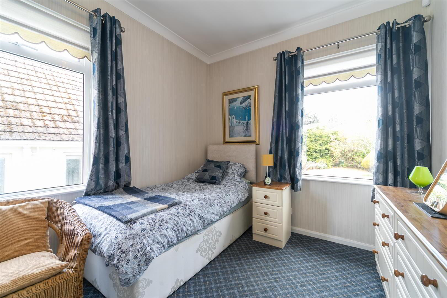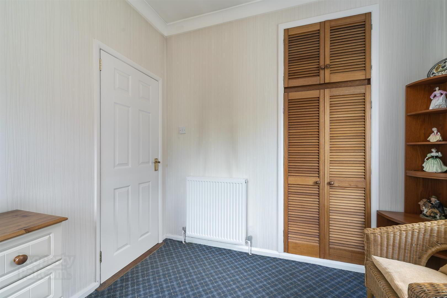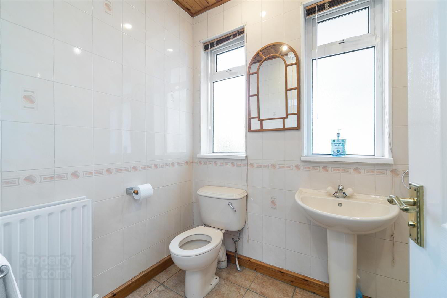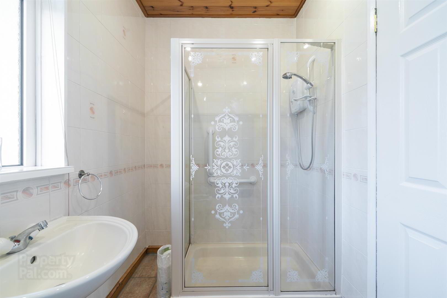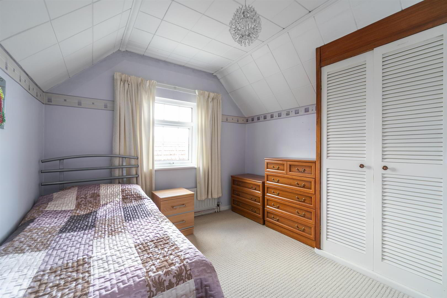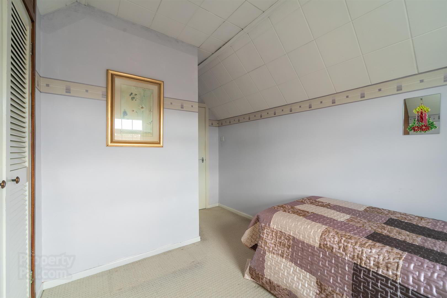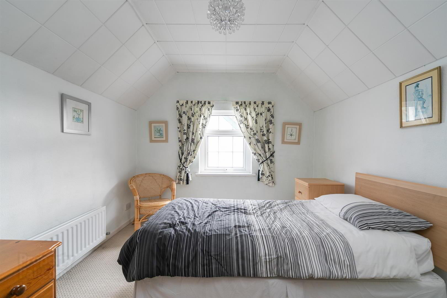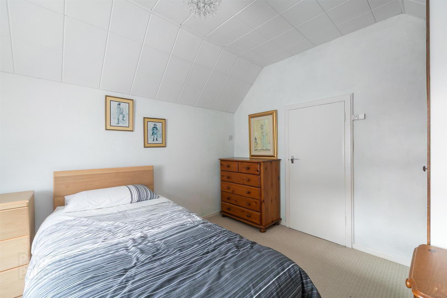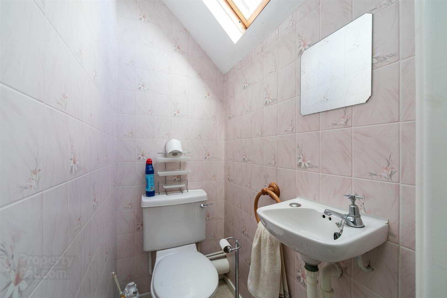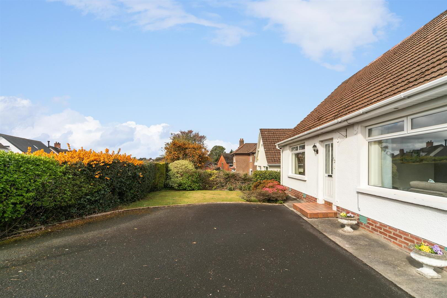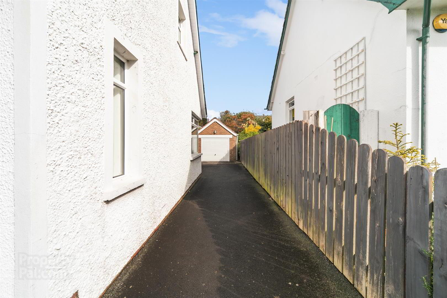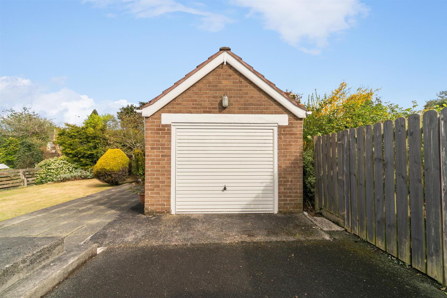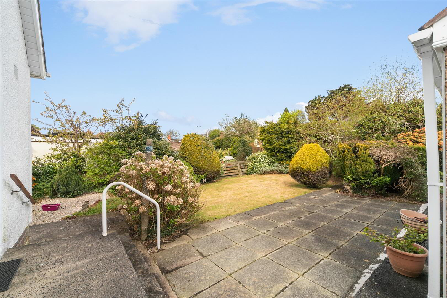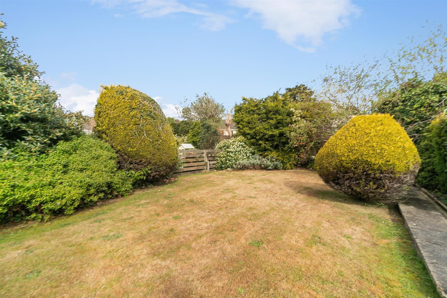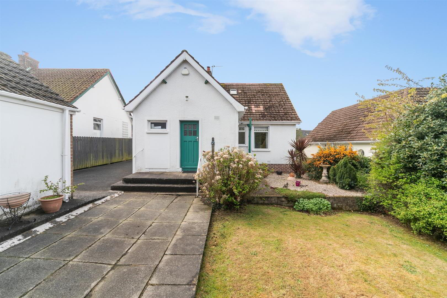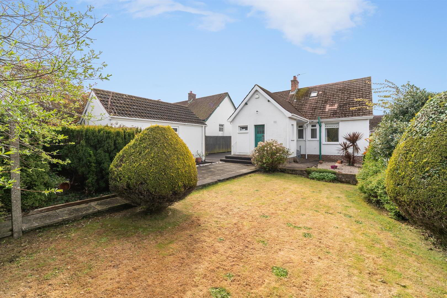52 Kingsway Park,
Belfast, BT5 7EW
2 Bed Detached Bungalow
Offers Around £249,500
2 Bedrooms
2 Bathrooms
2 Receptions
Property Overview
Status
For Sale
Style
Detached Bungalow
Bedrooms
2
Bathrooms
2
Receptions
2
Property Features
Tenure
Leasehold
Energy Rating
Broadband
*³
Property Financials
Price
Offers Around £249,500
Stamp Duty
Rates
£1,582.85 pa*¹
Typical Mortgage
Legal Calculator
In partnership with Millar McCall Wylie
Property Engagement
Views All Time
2,763
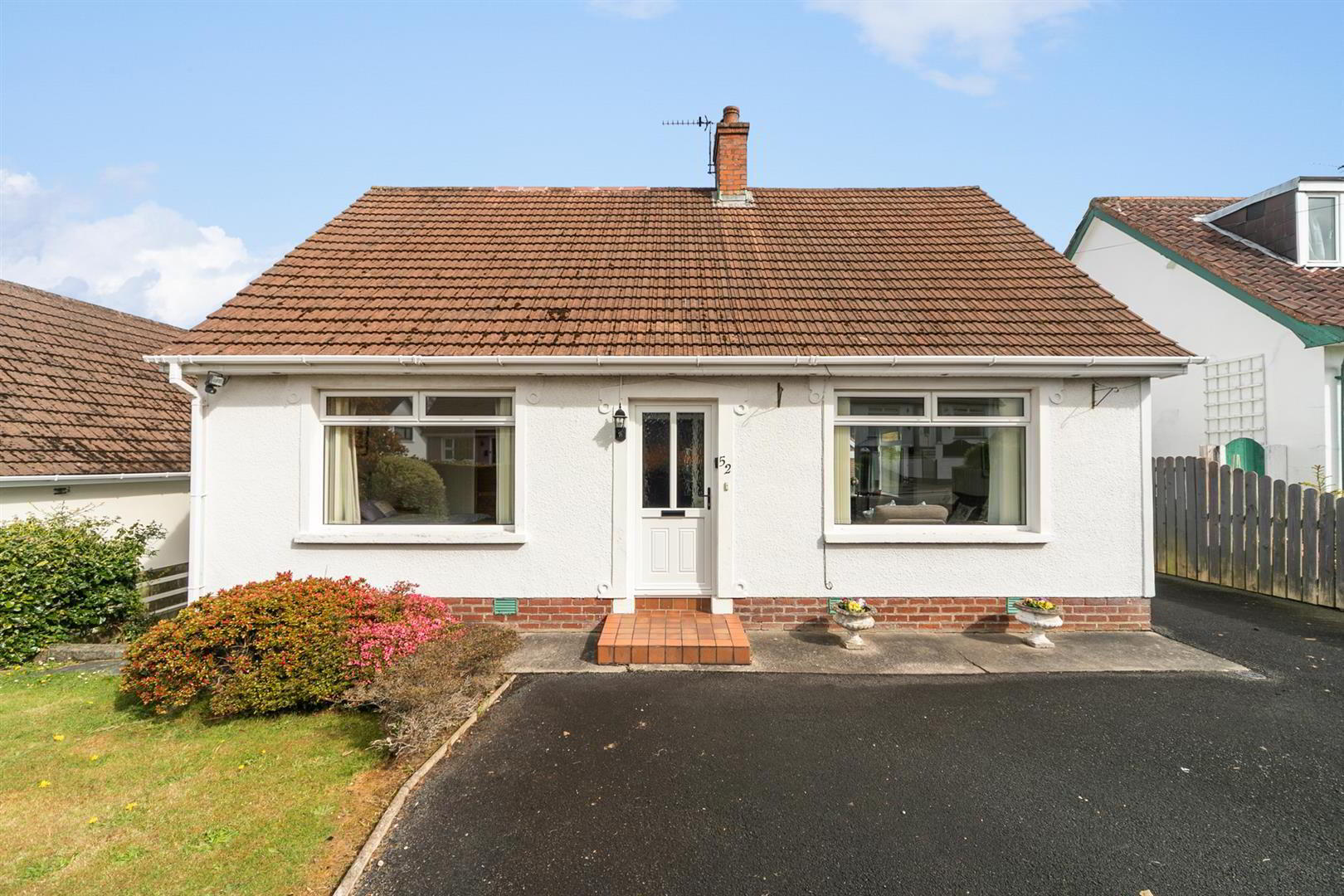
Features
- Excellent Two Bed Detached Bungalow in Popular Location
- Bright and Spacious Lounge Open Plan to Dining Room
- Two Generous Sized Additional Rooms to first floor
- Fitted Kitchen and Fitted Shower Room
- Oil Fired Central Heating and Double Glazing
- Driveway With Ample Parking Leading to Detached Garage
- Well Maintained Landscaped Gardens to Rear With Patio and Lawn
- Popular Location Within Walking Distance of Many Local Amenities and Close to Kings Road
The property includes entrance hall, good sized lounge with arch way to dining room, comprising attractive cast iron fireplace with marble surround. A fitted kitchen to include a range of units, built in oven with ceramic hob, plumbed for washing machine and partly tiled walls. The ground floor further includes two well proportioned bedrooms both with double built in robes. Shower room comprising walk in shower cubicle with electric shower, and fully tiled walls.
The property further benefits from an open staircase to a converted roof space, to include two good sized rooms and toilet suite. Furthermore, the property benefits from oil fired central heating and double glazed windows. Front garden with lawn and generous tarmac driveway, leading to detached garage. The rear garden enjoys a spacious lawn, patio, mature shrubs and trees, and flowerbed finished in decorative stone.
Located in a mature residential area, the property with appeal to families and mature couples wanting to downsize to a bungalow and yet enjoy an attractive, well maintained garden.
- Accomodation Comprises:
- Enclosed Front Porch
- Entrance Hall
- Hotpress
- Lounge 3.89m x 3.05m (12'9 x 10')
- Leading to :
- Dining Room 3.89m x 3.84m (12'9 x 12'7)
- Attractive cast iron fireplace with marble surround
- Kitchen 3.07m x 2.84m (10'1 x 9'4)
- Excellent range of high and low level units, granite effect work surfaces, inset 1 1/4 basin single drainer stainless steel sink unit with mixer taps, built in under oven, ceramic hob, integrated extractor fan and hood, plumbed for washing machine, part tiled walls.
- Bedroom 1 4.06m x 3.05m (13'4 x 10')
- Built in double wardrobe
- Bedroom 2 3.25m x 2.74m (10'8 x 9')
- Built in double wardrobe
- Shower Room
- Suite comprising: Walk in shower cubicle, with electric shower unit and shower door, Low flush WC, pedestal wash hand basin with mixer taps,, fully tiled walls, ceramic tiled floor, timber panelled ceiling
- First Floor
- Landing
- Eaves storage
- Storage Room 3.56m x 2.90m (11'8 x 9'6)
- Built in double wardrobe
- Storage Room 2.95m x 2.92m (9'8 x 9'7 )
- (at widest point)
Built in double wardrobe - WC
- White suite, wash hand basin, low flush WC, fully tiled floor, Velux window
- Detached Garage 5.36m x 3.40m (17'7 x 11'2)
- Up and Over door
- Outside
- Front garden with lawns, rear garden with lawn and patio areas, mature shrubs and trees, flower beds finished with decorative stones


