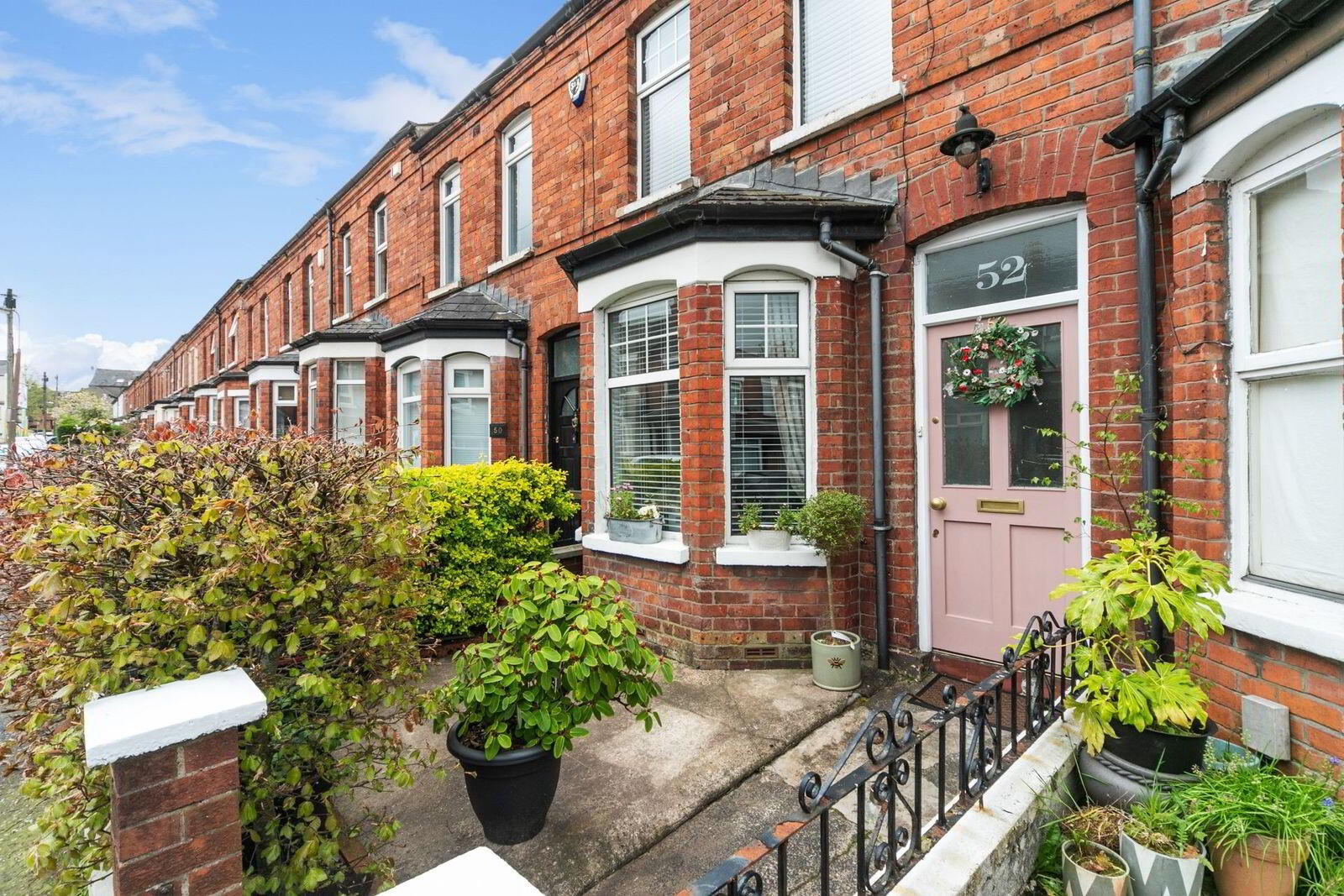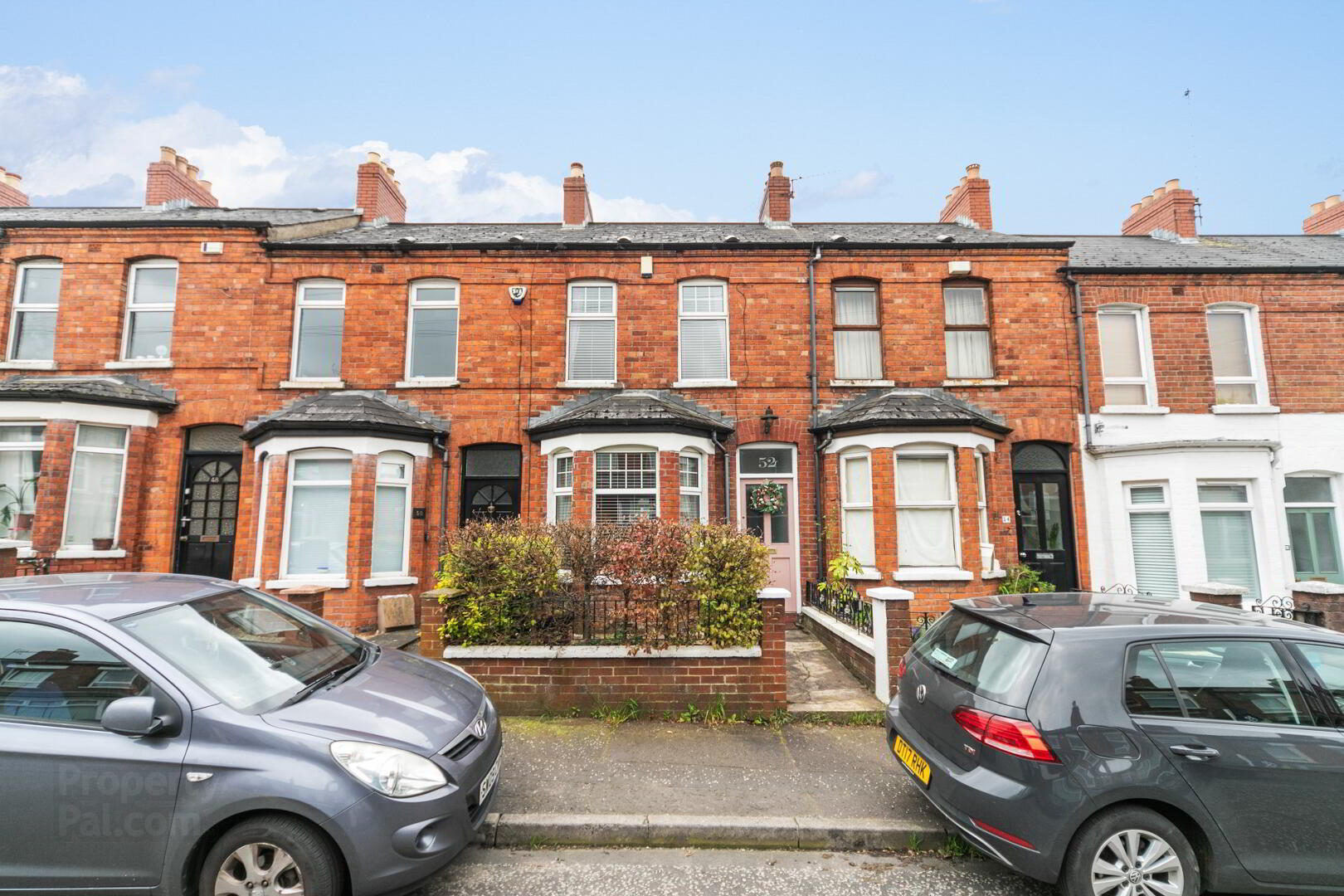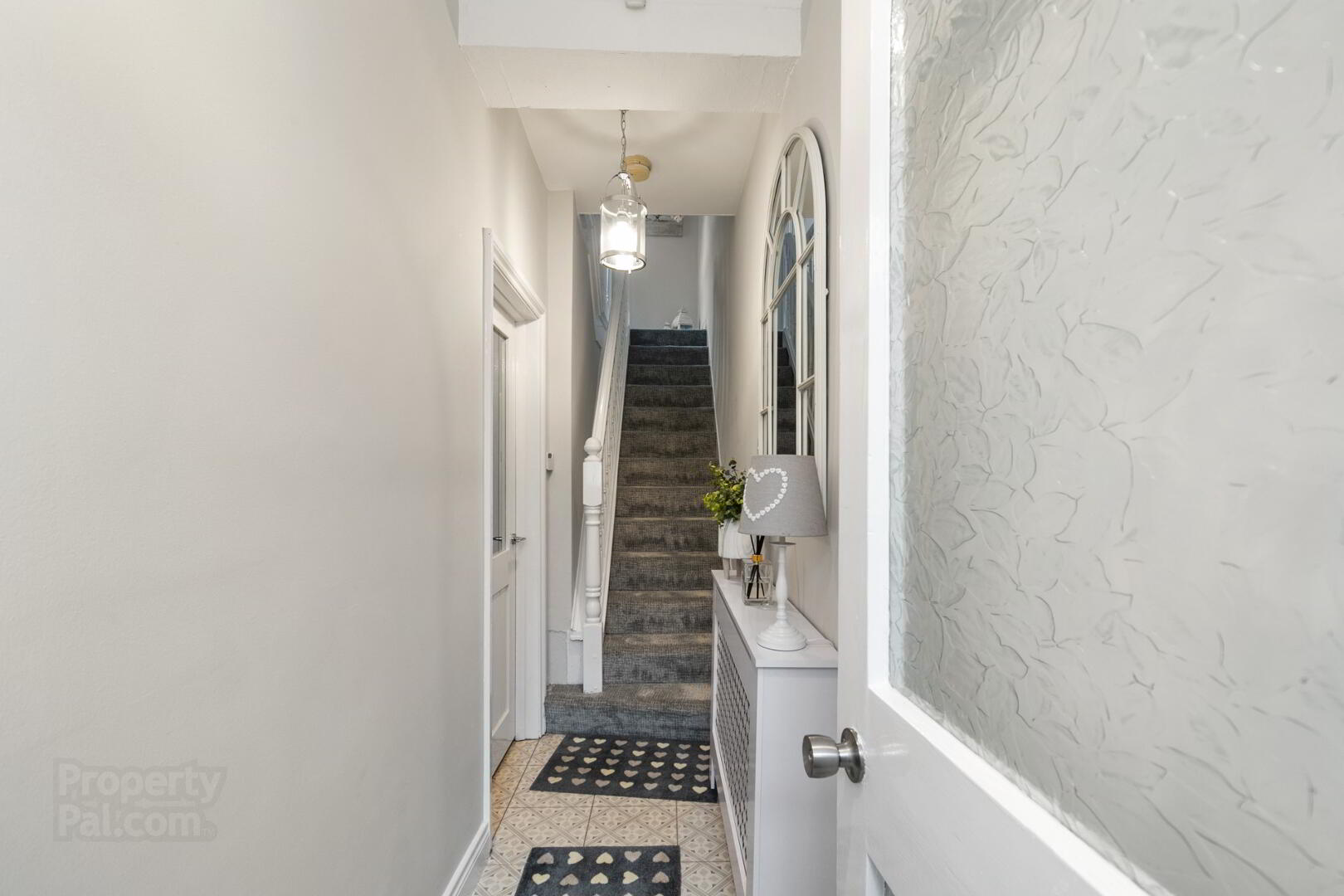


52 Ethel Street,
Belfast, BT9 7FW
3 Bed Mid-terrace House
Sale agreed
3 Bedrooms
1 Bathroom
1 Reception
Property Overview
Status
Sale Agreed
Style
Mid-terrace House
Bedrooms
3
Bathrooms
1
Receptions
1
Property Features
Tenure
Not Provided
Energy Rating
Heating
Oil
Broadband
*³
Property Financials
Price
Last listed at Offers Around £195,000
Rates
£1,364.70 pa*¹
Property Engagement
Views Last 7 Days
33
Views Last 30 Days
177
Views All Time
6,261

This beautiful red brick mid-terrace property has been both tastefully modernised and well maintained, offering exceptionally well presented accommodation throughout. Briefly comprising; Open plan living dining room, contemporary kitchen and bathroom to the ground floor. On the first floor is three bedrooms; two double bedrooms and a third bedroom potentially used as a dressing room or study. Externally there is a fully enclosed South West facing rear patio garden and front forecourt.
This property is excellently located just off the ever popular Lisburn Road close to a wide range of amenities including shops, cafes, restaurants, as well as Queens University, Belfast City Hospital and Belfast City Centre. It also benefits from being close to both bus and train transport links.
This property is ready to move straight in and will appeal to a range of buyers so we recommend early viewing.
- Exceptionally Well Presented Mid Terrace Home
- Open Plan Living Dining Room Modern Fitted Kitchen
- White Bathroom Suite With Separate Shower and Bath
- Three Bedrooms, Two Double Bedrooms and Third Bedroom Potentially Used as Study/Dressing Room
- Oil Fired Central Heating and UVPC Double Glazing Throughout
- South West Facing Patio Garden to Rear and Forecourt to Front
- Excellent Location Off South Belfast's Lisburn Road, Close to A Wide Range of Amenities
Entrance
Hardwood front door with glass panels.
Entrance Porch
Ceramic tiled floor. Glass panel door leading to...
Hallway
Ceramic tiled floor, cornice ceiling, ceiling rose.
Open Plan Living Dining Room
6.93m (22'9) x 3.05m (10')
Cornice ceiling, Oak wood flooring. Understairs storage.
Kitchen
Range of high and low level units with Formica worktops surfaces, stainless steel sink unit with mixer taps, integrated electric oven and gas hob, space for dishwasher, washing machine and tumble dryer. Range of full length cupboards/larder, space for fridge freezer. Herringbone style laminate floor.
Rear Hall
Storage cupboard with hot water cylinder, herringbone style laminate floor.
PVC door to rear garden.
Bathroom
White suite comprising pedestal wash hand basin with LED vanity mirror, dual flush close coupled W.C, panel bath with mixer taps and fully tiled enclosed shower cubicle with electric shower. Half tiled walls and laminate tile effect floor. Vertical radiator.
First Floor Return
Bedroom One
2.36m (7'9) x 1.88m (6'2)
Laminate wood effect floor.
First Floor
Bedroom Two
3.25m (10'8) x 2.29m (7'6)
Laminate wood effect floor.
Bedroom Three
4.04m (13'3) x 2.92m (9'7)
Feature panel wall, cornice ceiling.
Outside
South Westerly facing rear patio garden, fully enclosed with fencing. Garden storage shed. Access gate to rear entry.
Paved forecourt to front with hedging.





