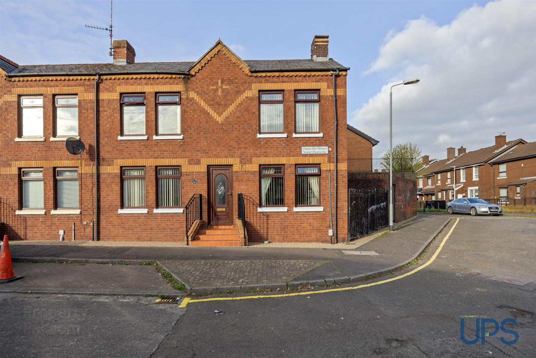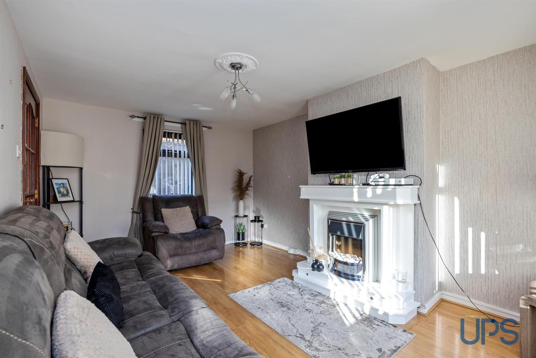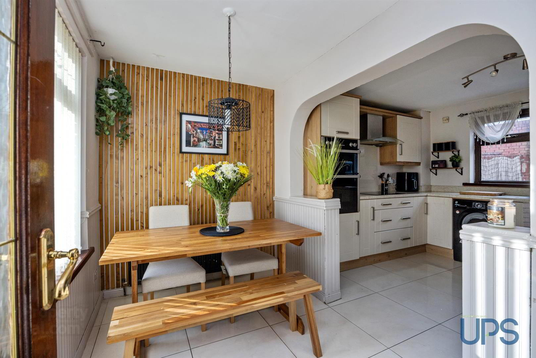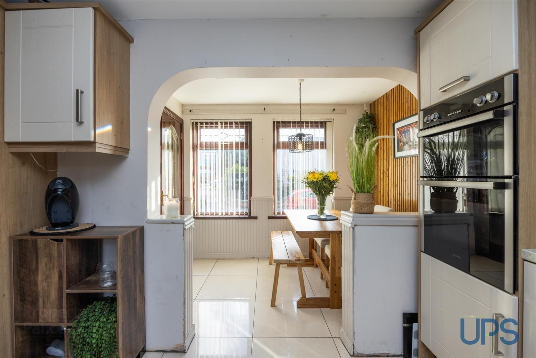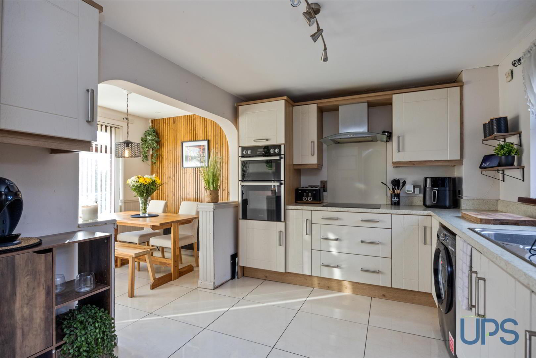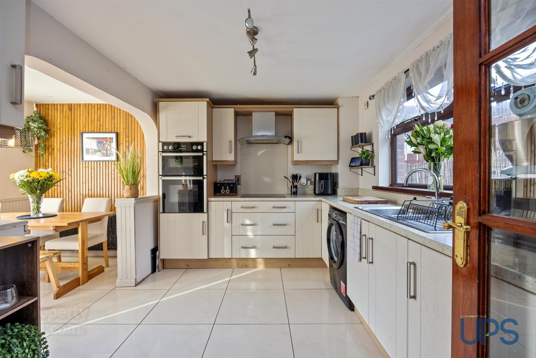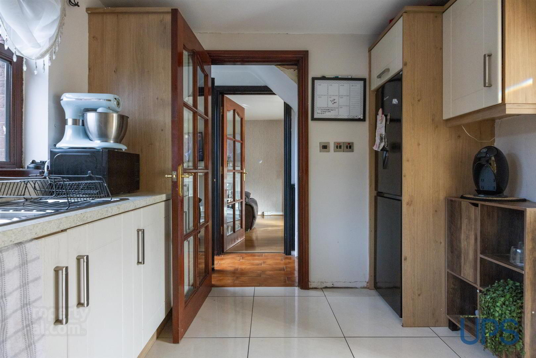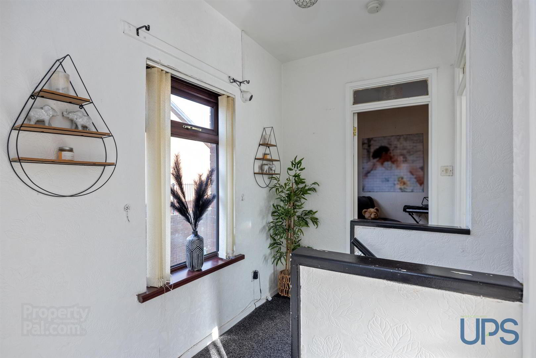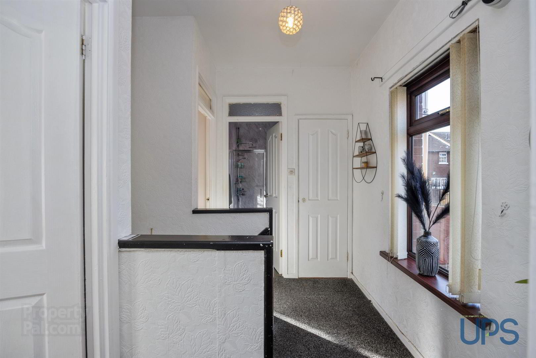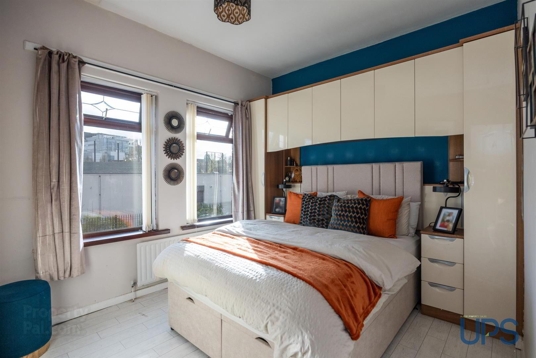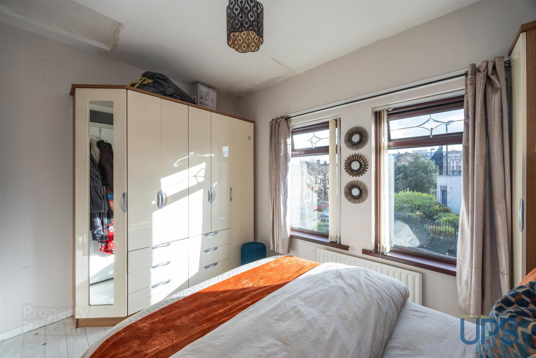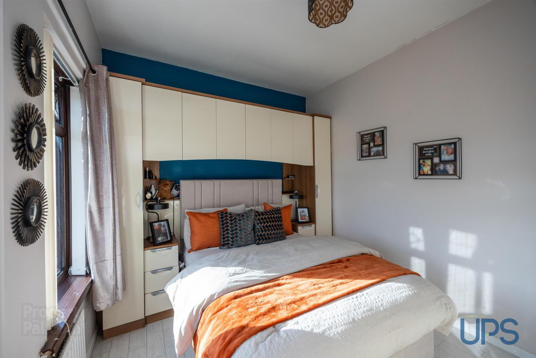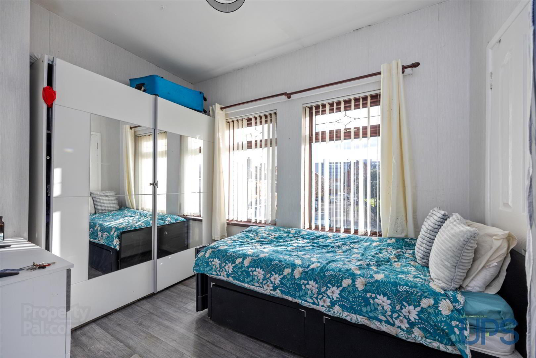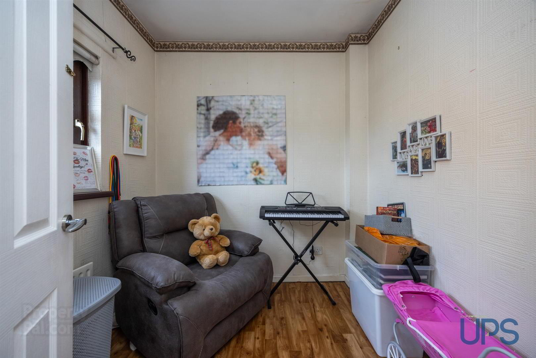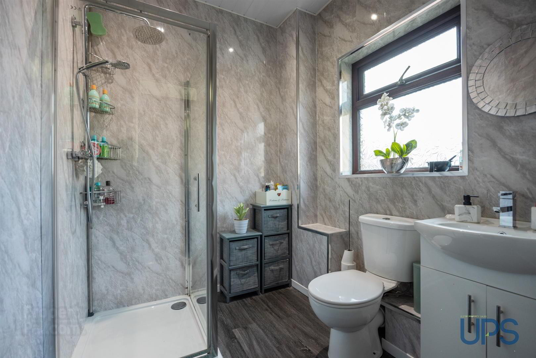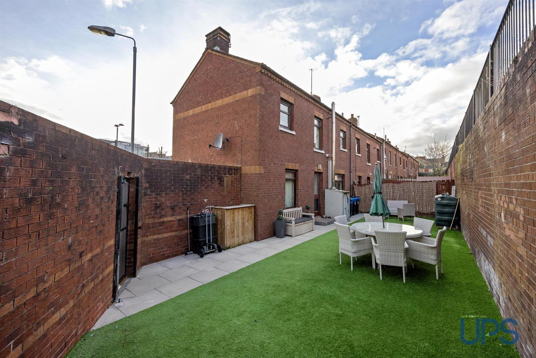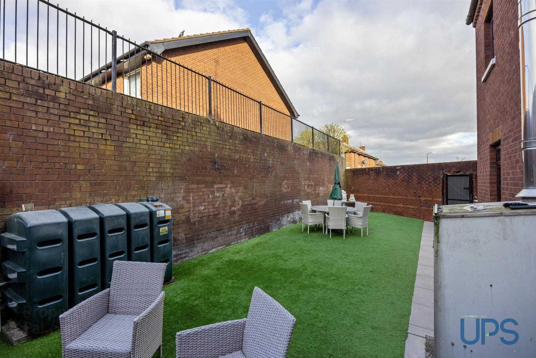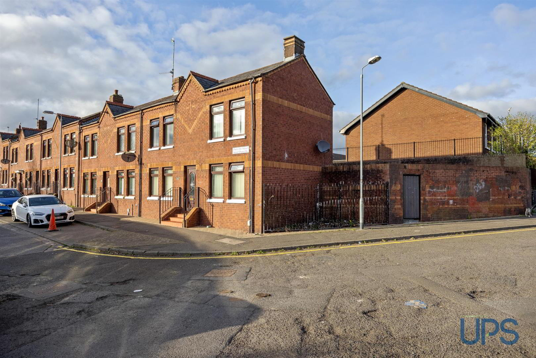52 Dunville Street,
Falls Road, Belfast, BT12 4NF
3 Bed End-terrace House
Offers Around £149,950
3 Bedrooms
1 Bathroom
2 Receptions
Property Overview
Status
For Sale
Style
End-terrace House
Bedrooms
3
Bathrooms
1
Receptions
2
Property Features
Tenure
Leasehold
Energy Rating
Broadband
*³
Property Financials
Price
Offers Around £149,950
Stamp Duty
Rates
£959.30 pa*¹
Typical Mortgage
Legal Calculator
Property Engagement
Views Last 7 Days
639
Views All Time
4,684
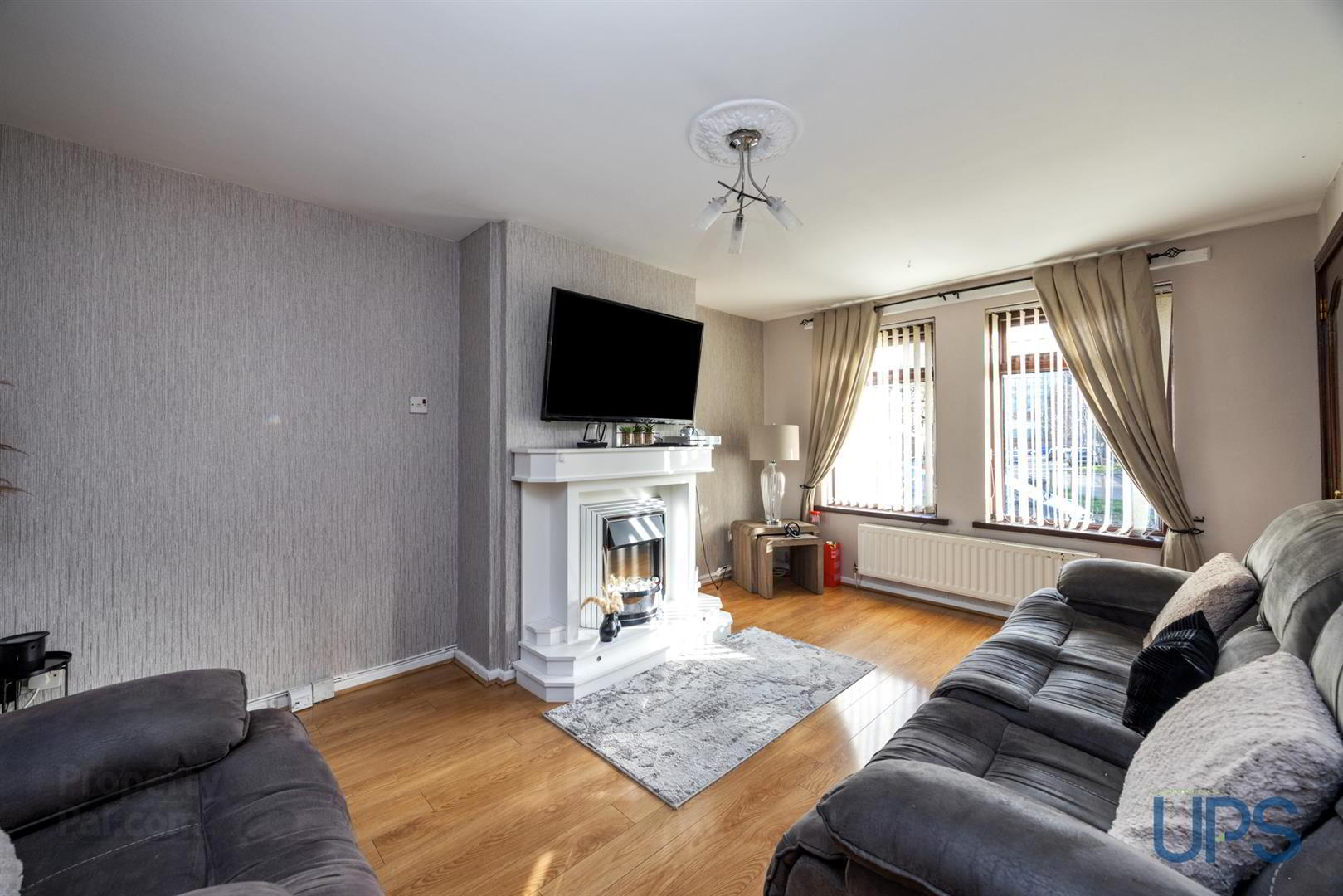
Features
- A substantial double fronted end town house that commands a slightly elevated prominent position.
- Three good, bright, double bedrooms.
- Two generous separate reception rooms.
- Luxury Fitted kitchen / rear porch.
- Large white shower suite with feature shower cubicle.
- Upvc double glazed windows.
- Oil fired central heating system.
- Private and secure landscaped garden to rear.
- Outstanding convenience with walking distance of Royal Victoria Hospital / Dunville play park
- Great first time buy / immediate possession.
A substantial double fronted end town house that commands a slightly elevated prominent position within this highly regarded established location off the Falls Road. Three good, bright, double bedrooms and two generous reception rooms. Luxury Fitted kitchen / rear porch. Large white shower suite with feature shower cubicle. Upvc double glazed windows. Oil fired central heating system. Private and secure landscaped garden to rear. Outstanding convenience within walking distance of the Royal Victoria Hospital / Dunville Play park / Transport links to include recently opened Belfast Transport hub. Walking distance to Belfast City Centre. Great first time buy. Chain free / immediate possession. Well worth a visit.
- GROUND FLOOR
- Upvc entrance door to;
- ENTRANCE HALL
- Ceramic tiled floor.
- LOUNGE 4.90m x 3.58m (16'1 x 11'9)
- Feature effect fireplace with inset and hearth, wooden effect strip floor.
- DINING ROOM 3.05m.0.30m x 2.74m.2.44m (10.1 x 9.8)
- Feature flooring, archway open to :
- LUXURY FITTED KITCHEN 3.07m x 2.84m (10'1 x 9'4)
- Excellent range of high and low level units, formica work surfaces, 4 ring ceramic hob, built-in double oven, plumbed for washing machine, single drainer stainless steel sink unit, feature tiled floor.
- REAR PORCH
- Ceramic tiled floor.
- LANDING
- Hotpress with copper cylinder.
- BEDROOM 1 3.73m x 3.25m (12'3 x 10'8)
- Built-in robes.
- BEDROOM 2 3.28m x 2.77m (10'9 x 9'1)
- Built-in robes.
- BEDROOM 3 2.62m x 2.31m (8'7 x 7'7)
- WHITE SHOWER SUITE
- Shower cubicle, thermostatically controlled shower unit, low flush w.c, wash hand basin with vanity unit, pvc wall coverings.
- OUTSIDE
- Enclosed extensive garden private to rear. Housed oil fired boiler. Access to side.


