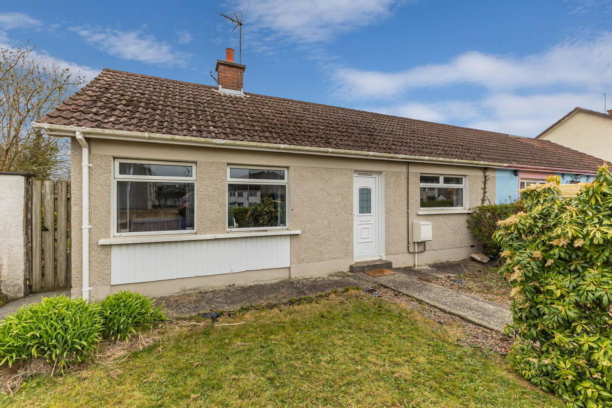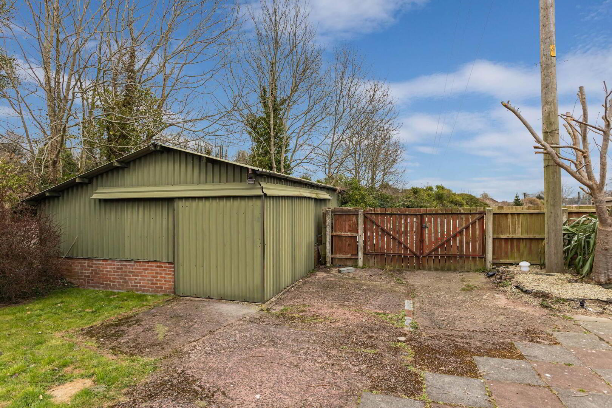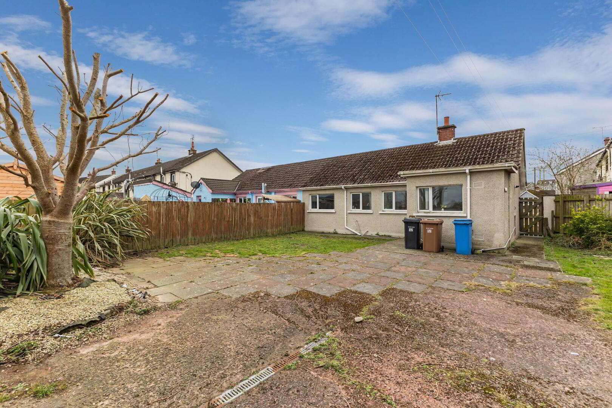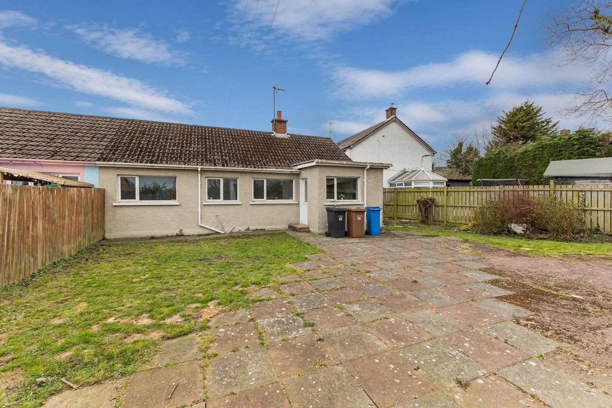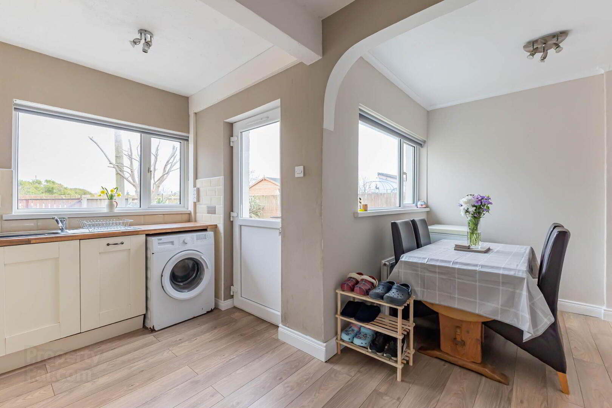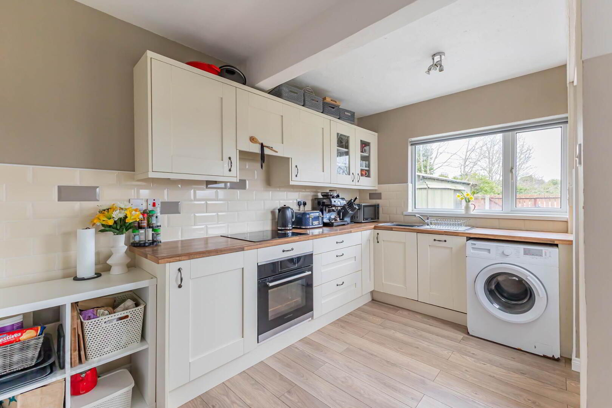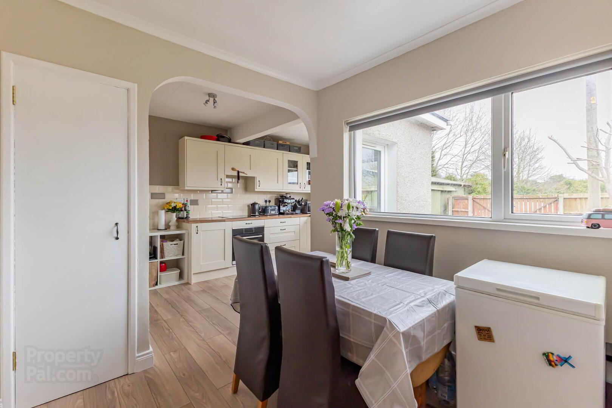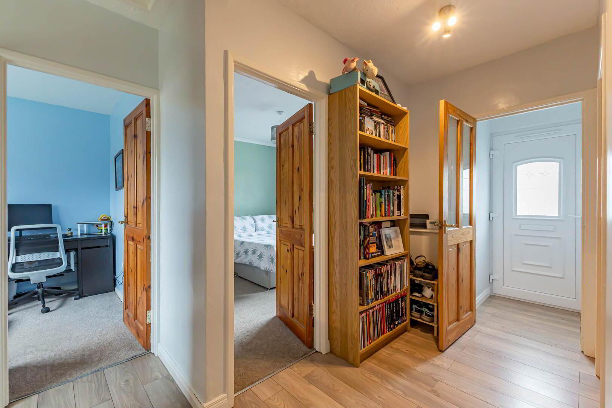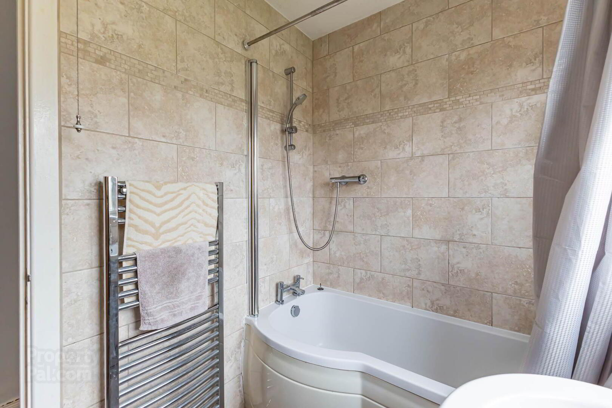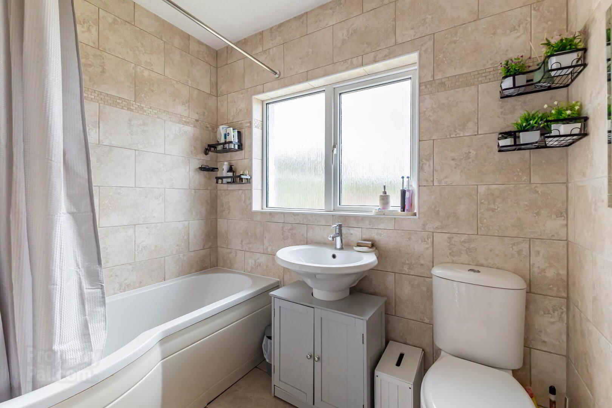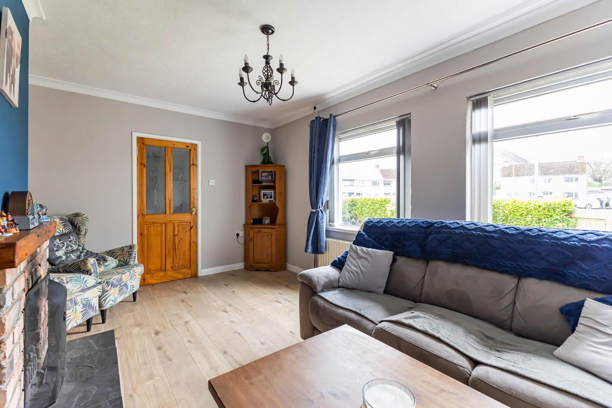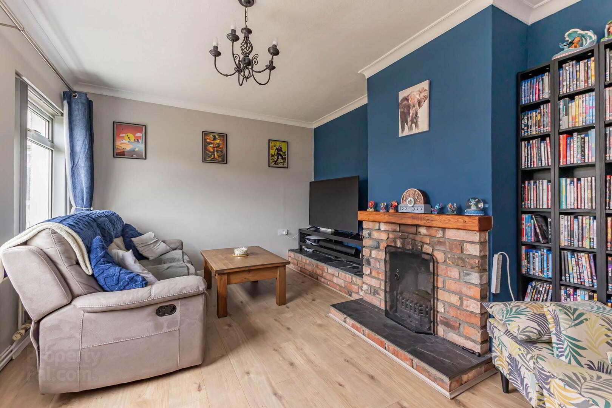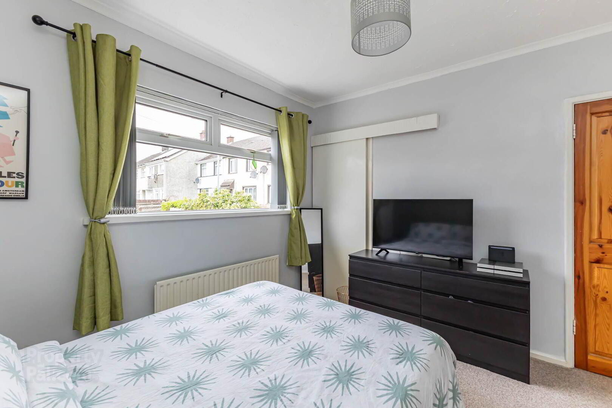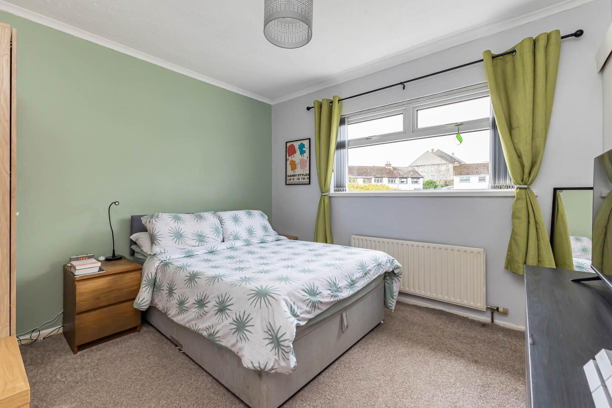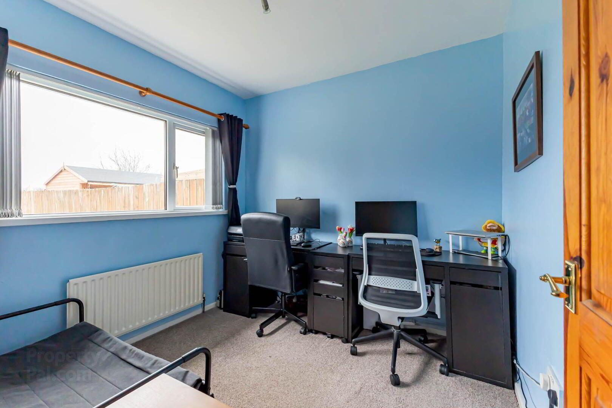52 Dickson Park,
Ballygowan, Newtownards, BT23 6JD
2 Bed Semi-detached Bungalow
Offers Around £125,000
2 Bedrooms
1 Reception
Property Overview
Status
For Sale
Style
Semi-detached Bungalow
Bedrooms
2
Receptions
1
Property Features
Tenure
Not Provided
Energy Rating
Broadband
*³
Property Financials
Price
Offers Around £125,000
Stamp Duty
Rates
£715.35 pa*¹
Typical Mortgage
Legal Calculator
In partnership with Millar McCall Wylie
Property Engagement
Views Last 7 Days
104
Views All Time
6,679
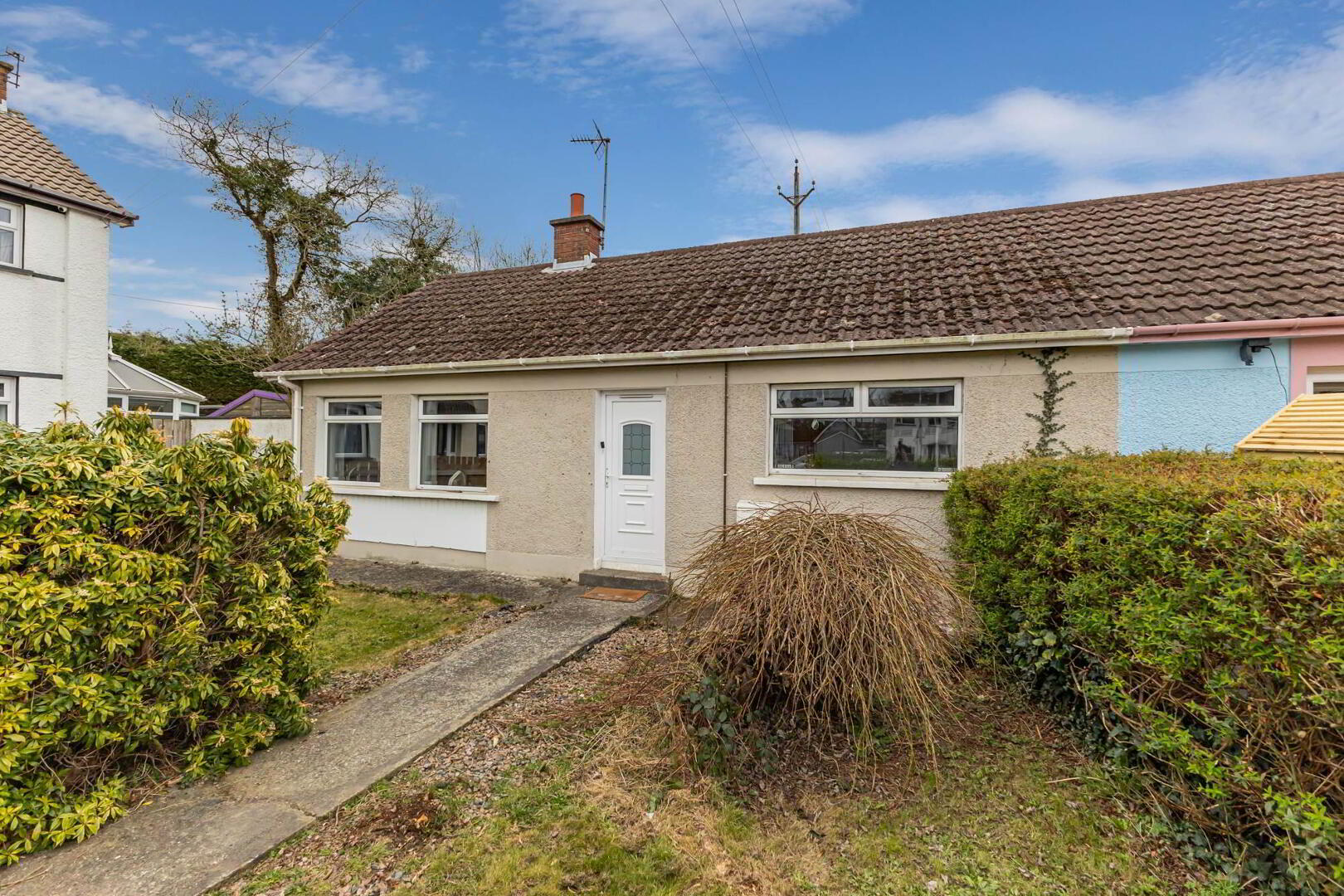
Features
- Delightful Semi-Detached Bungalow Nestled in The Heart of Ballygowan
- Comfortable and Convenient Living in a Peaceful Residential Setting a Short Drive From Surrounding Towns
- Close to Many Local Amenities Including Shops, Cafes, Schools and Churches
- Only a Short Drive From Strangford Lough Providing Coastal Walks and Water Based Activities
- Family Lounge with Feature Open Fire
- Open Plan Kitchen / Dining with Outlook Over The Rear Garden
- Two Well Proportioned Bedrooms
- Three Piece Bathroom
- Fully Enclosed Front Garden Laid in Lawn With Mature Hedging
- Extensive Fully Enclosed Rear Garden with Access Gates to Car Parking
- Lawn with Mature Planting and Paved Patio Area Ideal For Outdoor Entertaining, Young Children and Pets Alike
- Gas Fired Central Heating
- Large Storage Container to The Rear of The Property
- Early Viewing Highly Recommended.
- Broadband Speed - Ultrafast
Accommodation in brief consists of family lounge with feature open fire, open plan kitchen living space overlooking the rear garden, two well-proportioned bedrooms and a three piece bathroom.
Externally the property has a fully enclosed front garden laid in lawns surrounded by mature planting. To the rear an extensive fully enclosed garden with access gates to parking. The garden is laid in lawn with a paved patio area ideal for outdoor entertaining, young children or pets alike.
Further benefits include gas fired central heating and a large storage container.
With so much on offer we recommend your earliest possible inspection.
Entrance
- uPVC front door with glass inset
- PORCH
- 0.88m x 0.92m (2' 11" x 3' 0")
Laminate wood flooring, wooden door with glass inset to entrance hall
Ground Floor
- HALLWAY
- 3.24m x 2.m (10' 8" x 6' 7")
Laminate wood flooring/ access to electrics - FAMILY LOUNGE
- 3.33m x 4.62m (10' 11" x 15' 2")
Outlook to front, laminate wood flooring, cornice ceiling, feature fireplace with red brick surround, open fire, slate hearth and wood beam mantel - KITCHEN / DINING
- 2.14m x 4.65m (7' 0" x 15' 3")
Outlook to rear, laminate wood flooring, uPVC door to rear garden with glass inset, range of low and high level units with wood effect laminate work tops, tiled splashback, integrated electric oven, integrated four ring electric hob, extractor fan, integrated dishwasher, single stainless steel sink and drainer with chrome mixer tap, space / plumbed for washing machine
Dining
Laminate wood flooring, outlook to rear garden, good storage, cornice ceiling, ample dining space - BATHROOM
- 1.64m x 2.28m (5' 5" x 7' 6")
Ceramic tiled floor, fully tiled walls, outlook to rear, pea shaped bath with thermostatically controlled shower and chrome mixer taps, chrome heated towel rail, vanity unit sink with chrome mixer tap, Low flush WC - BEDROOM (1)
- 3.24m x 3.38m (10' 8" x 11' 1")
Carpet, cornice ceiling, outlook to front, built in wardrobes with sliding doors - BEDROOM (2)
- 2.58m x 2.59m (8' 6" x 8' 6")
Outlook to rear, carpet
Outside
- Fully enclosed front garden with gate and walkway to front door edged with mature hedging. Extensive fully enclosed rear garden with access gates to parking, lawn with mature planting and paved patio area ideal for outdoor entertaining.
- WORKSHOP
- 8.32m x 6.38m (27' 4" x 20' 11")
Directions
From centre of Ballygowan drive down Church Hill heading towards Raffrey then take a left onto Dickson Park. Take the 2nd left to stay on Dickson Park and Number 52 will be on your left-hand side


